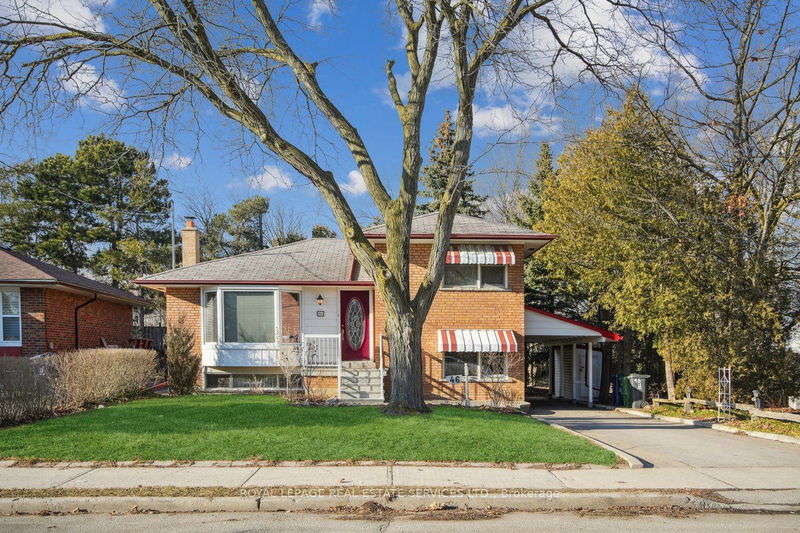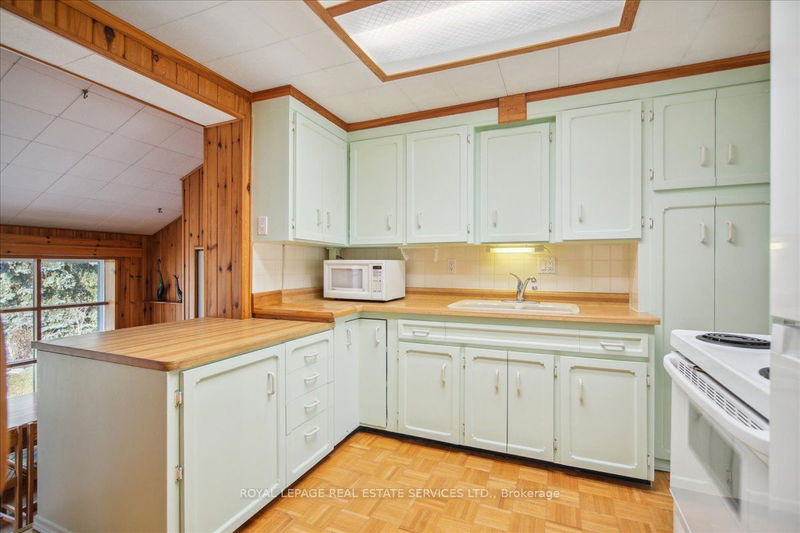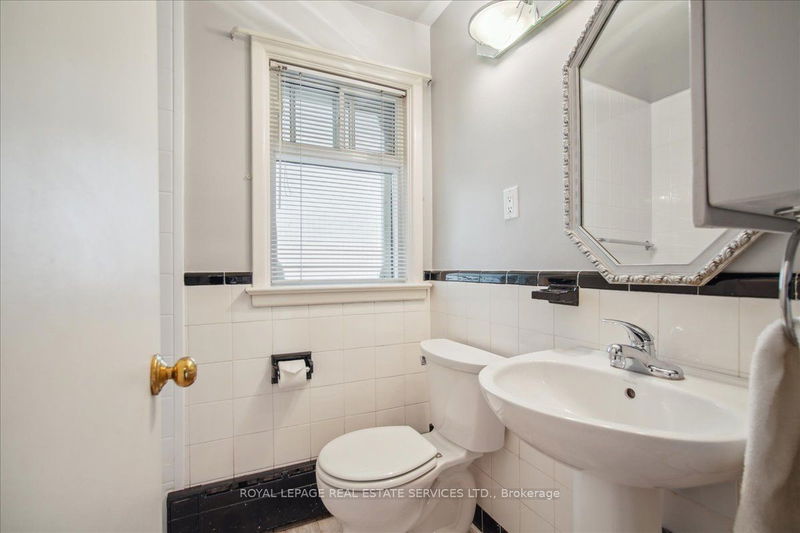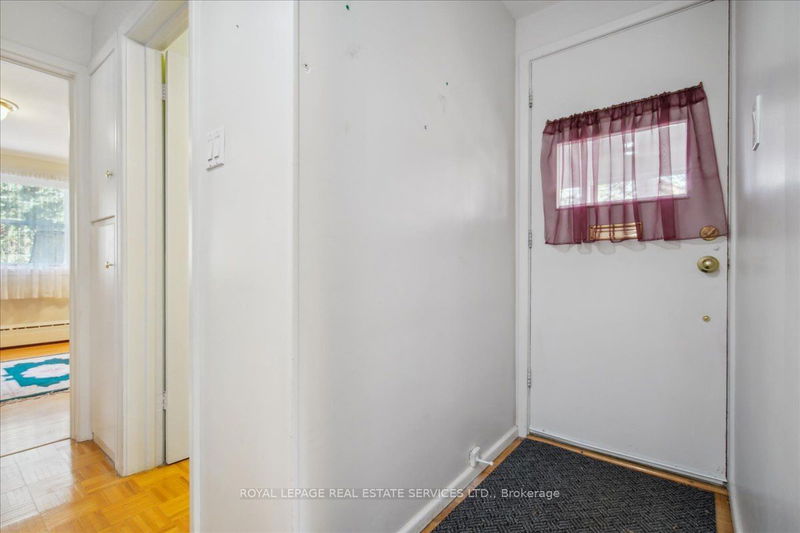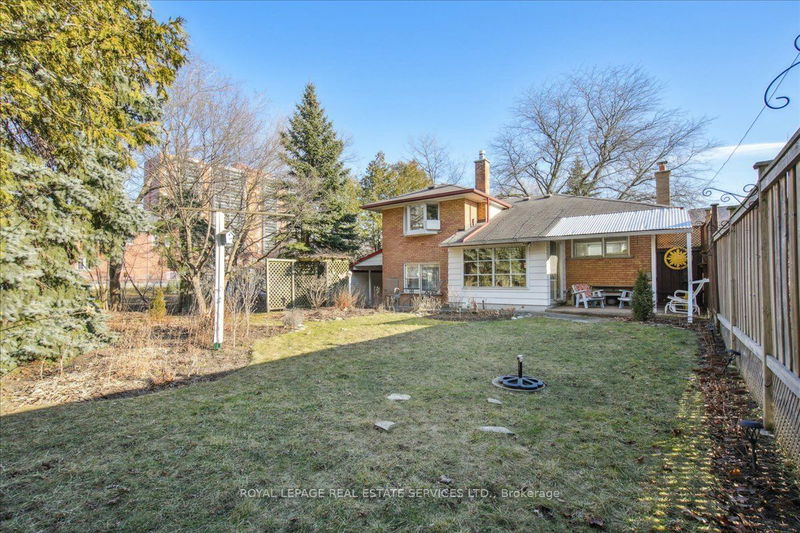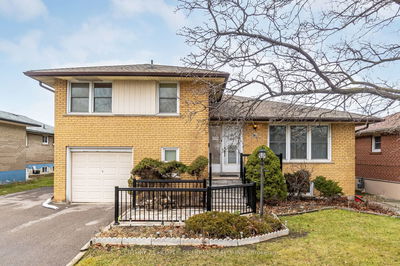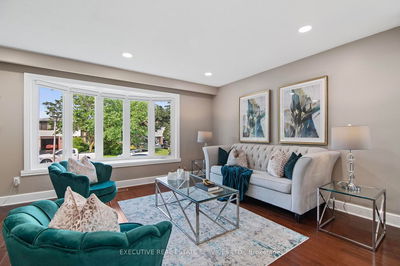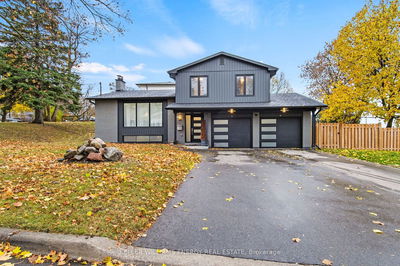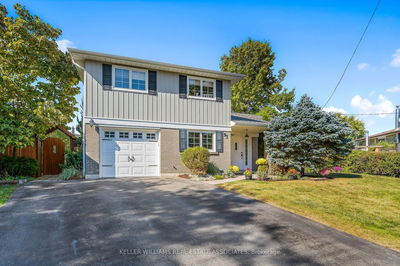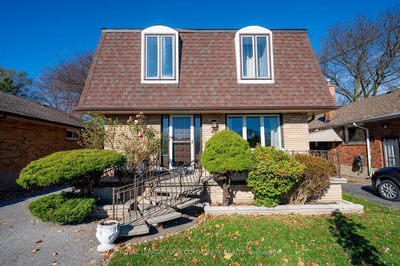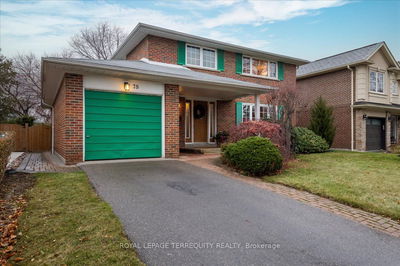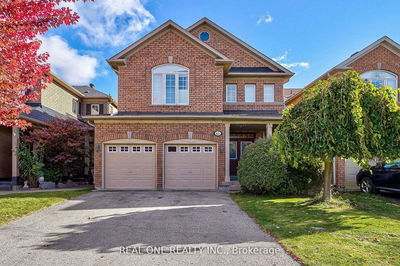* This 4 Bedroom Home Was Built In 1955 And Offers An Easy Commute To Downtown And Easy Access To The 404, Don Valley Parkway, TTC, School And Shopping * The 2 Bedroom Lower Level Offers The Flexibility Of A Home Office Or Conversion To An In-Law Suite * There Is A Cozy Rec Room With A Wood Burning Fireplace For Winter Evenings, And A Patio For Warm Summer Evenings * Move In Now And Add Your Personal Touch To This Family Home *
Property Features
- Date Listed: Thursday, February 29, 2024
- Virtual Tour: View Virtual Tour for 46 High Hill Drive
- City: Toronto
- Neighborhood: Tam O'Shanter-Sullivan
- Full Address: 46 High Hill Drive, Toronto, M1T 1N7, Ontario, Canada
- Living Room: Hardwood Floor, Bay Window, French Doors
- Kitchen: Main
- Listing Brokerage: Royal Lepage Real Estate Services Ltd. - Disclaimer: The information contained in this listing has not been verified by Royal Lepage Real Estate Services Ltd. and should be verified by the buyer.

