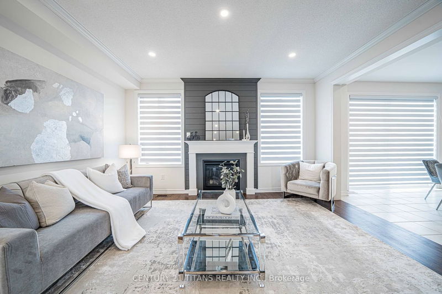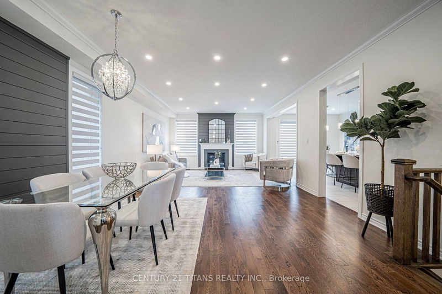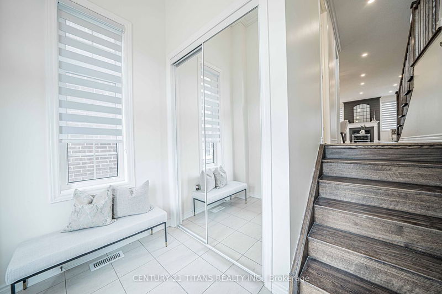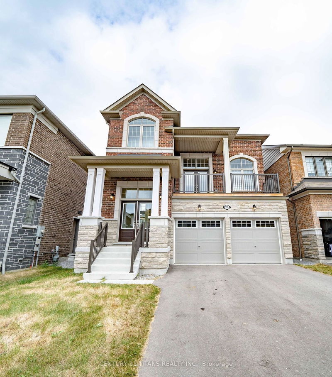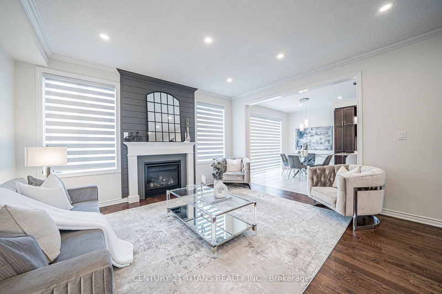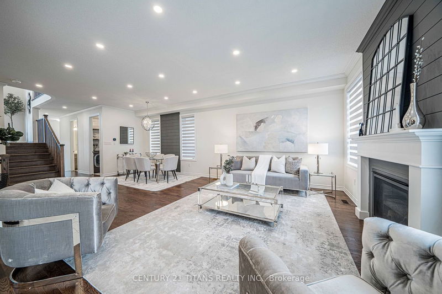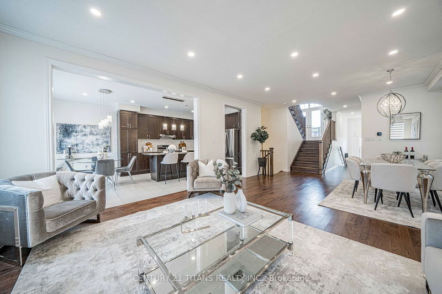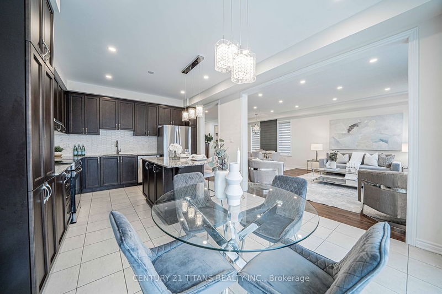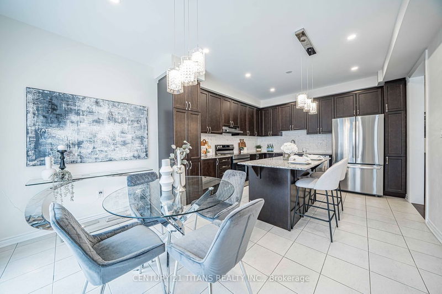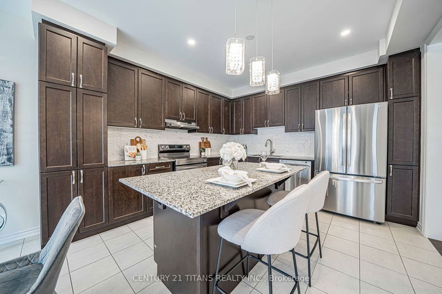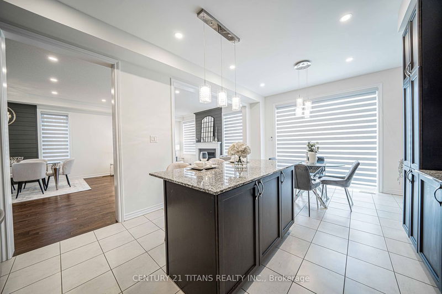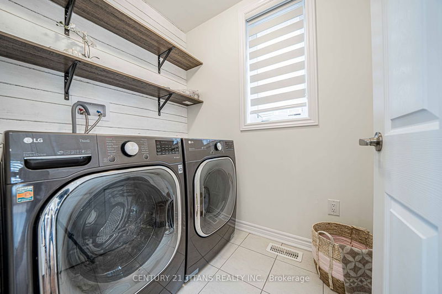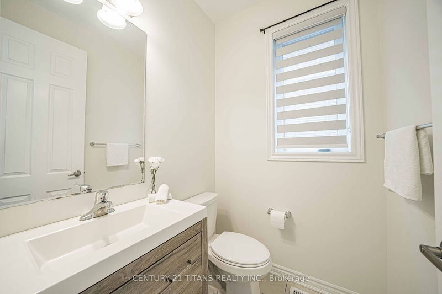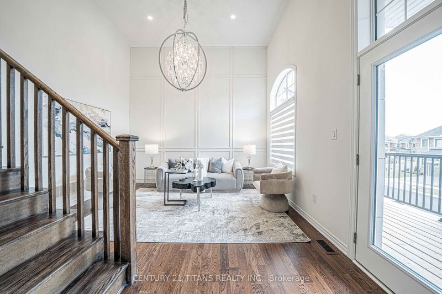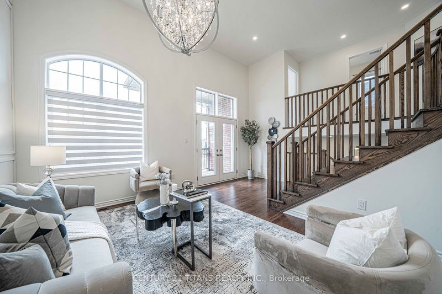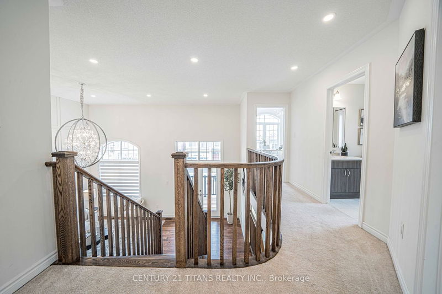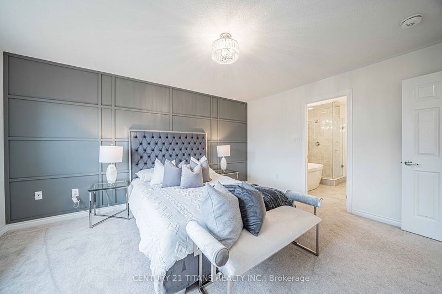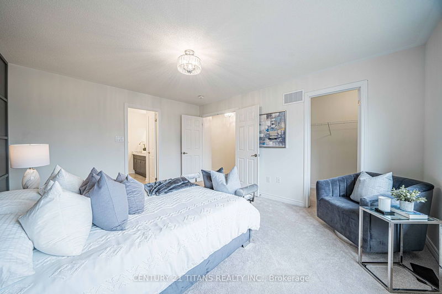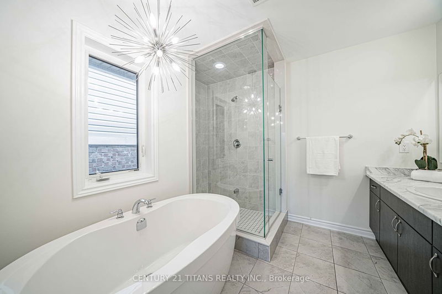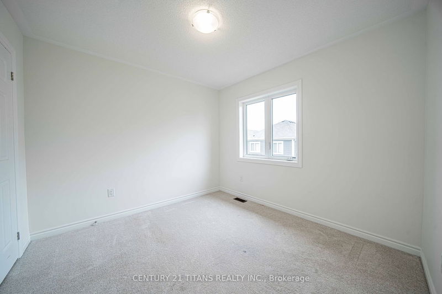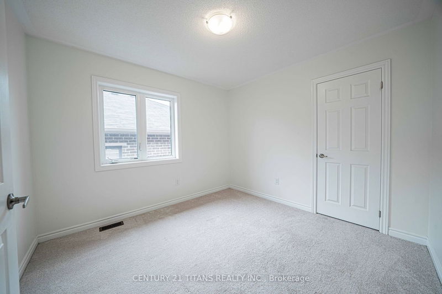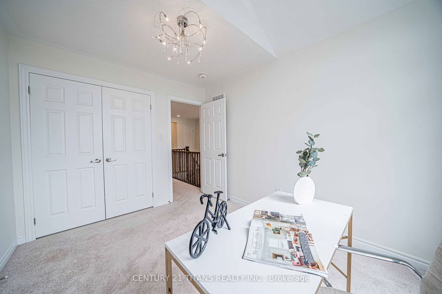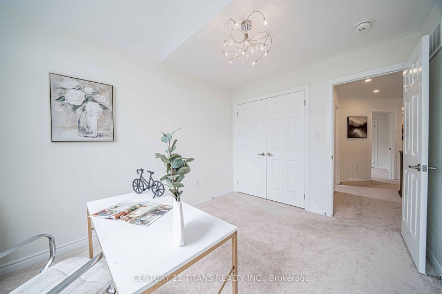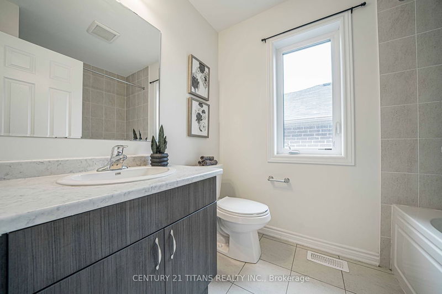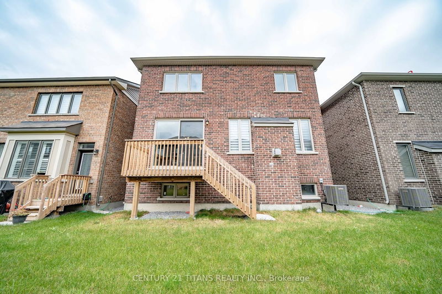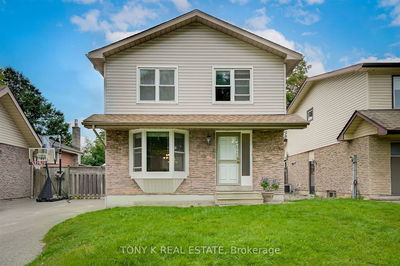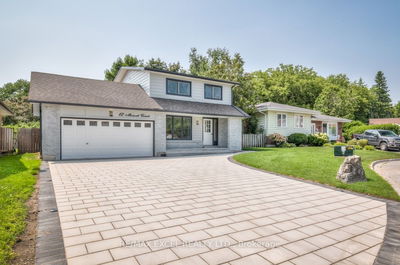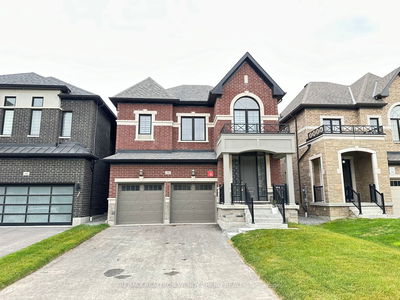Welcome To This Remarkable 4 Bed Detached Home With Stone And Brick Elevation. This Home Features A Gorgeous Chef Inspired Kitchen With Granite Counter Tops, Backsplash, Stainless Steel Appliances, W/ Walkout To Backyard & Sun Drenched, Inviting Great Room With A High Ceiling Walkout To Balcony And 9 Ft Throughout The Main Floor W/ Gas Fireplace, Custom Made Motorized Zebra Blind, Beautiful Hardwood Floors Throughout Main Level W/Oak Stairs! Lots Of Upgrades Done Throughout The House. Oversized Master Retreat W/ Walk-In Closet & 4Pc Ensuite Boasting Freestanding Tub, & Separate Shower! Long Driveway No Sidewalk Fits 4 Cars On Driveway + 2 Garage!
Property Features
- Date Listed: Thursday, February 29, 2024
- City: Whitby
- Neighborhood: Lynde Creek
- Major Intersection: Des Newman & Rossland
- Kitchen: Breakfast Bar, Custom Backsplash, Stainless Steel Appl
- Living Room: Gas Fireplace, Open Concept, Hardwood Floor
- Family Room: W/O To Balcony, Panelled, Hardwood Floor
- Listing Brokerage: Century 21 Titans Realty Inc. - Disclaimer: The information contained in this listing has not been verified by Century 21 Titans Realty Inc. and should be verified by the buyer.

