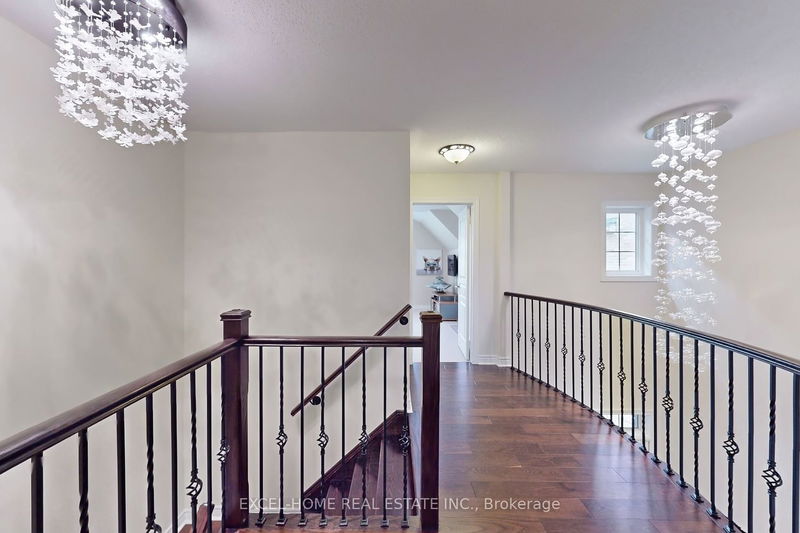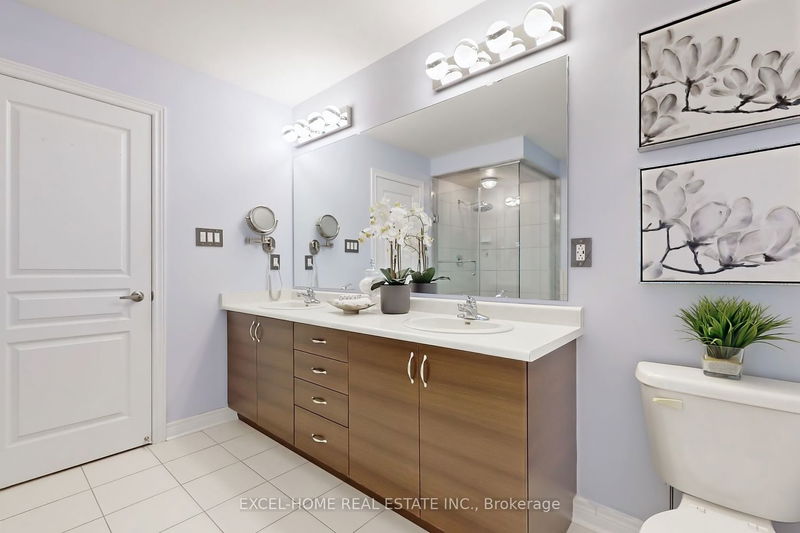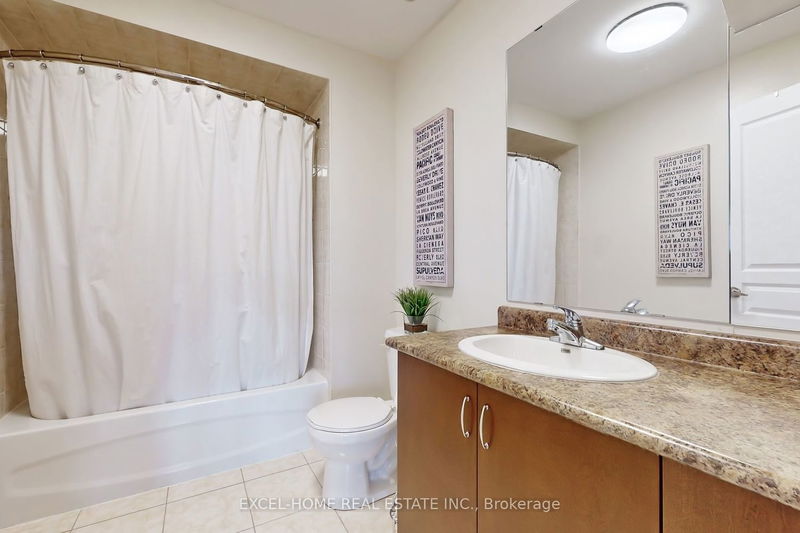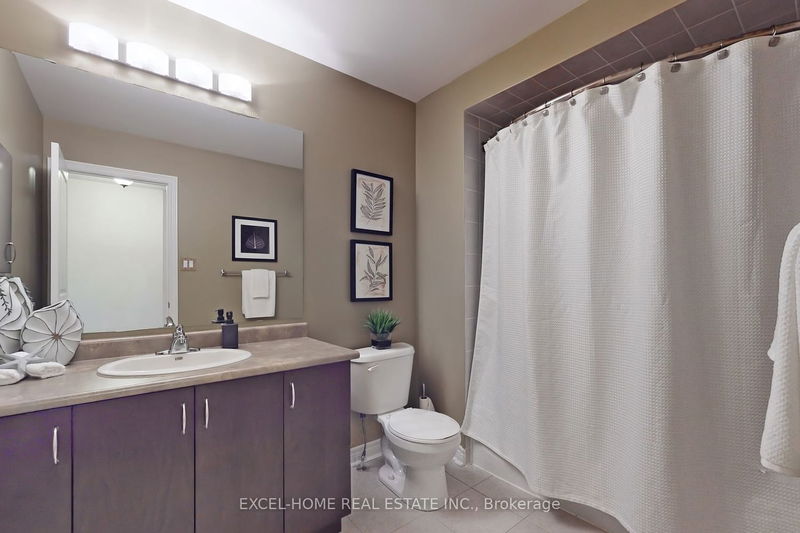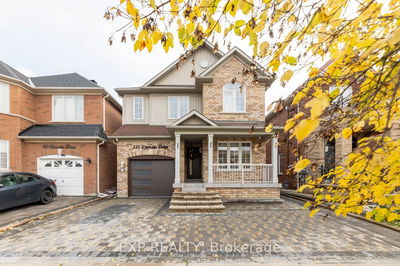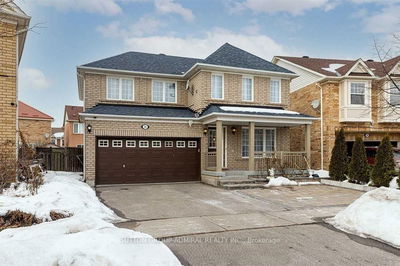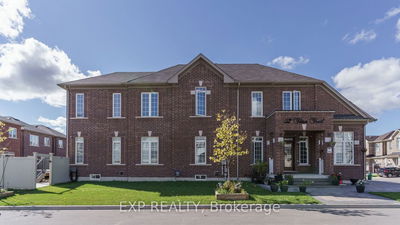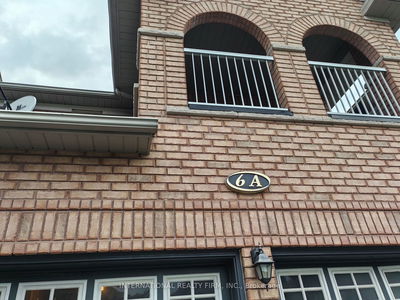Renovated home on a pie-shaped lot with a depth of 209 ft, boasting remarkable, mature trees, and ravine views. This 3,500 square feet livable space property features 4 bedrooms and a backyard that stretches 66 ft wide, complete with a heated saltwater pool. The exterior highlights include stylish garage doors, an interlock walkway, granite steps, and a double door entry leading to a grand foyer. Inside, the open concept layout showcases 9' ceilings, crown moulding, pot lights, hardwood floors, California shutters, a two-way gas fireplace, built-in speakers, and an oak staircase with wrought iron pickets. The kitchen is equipped with granite counters, a center island, high-end appliances, and access to the deck. The walk-out basement offers a gym, full bath, media and family rooms, as well as an office space. The expansive backyard includes a multi-tiered deck, and patio, creating an ideal outdoor space for enjoyment. New roof in 2021 & AC 2023.
Property Features
- Date Listed: Friday, March 01, 2024
- City: Toronto
- Neighborhood: Rouge E11
- Major Intersection: Morningside Ave/Mcnicoll Ave
- Living Room: Hardwood Floor, Crown Moulding, 2 Way Fireplace
- Family Room: Hardwood Floor, Crown Moulding, 2 Way Fireplace
- Kitchen: Granite Counter, Stainless Steel Appl, Pot Lights
- Listing Brokerage: Excel-Home Real Estate Inc. - Disclaimer: The information contained in this listing has not been verified by Excel-Home Real Estate Inc. and should be verified by the buyer.


















