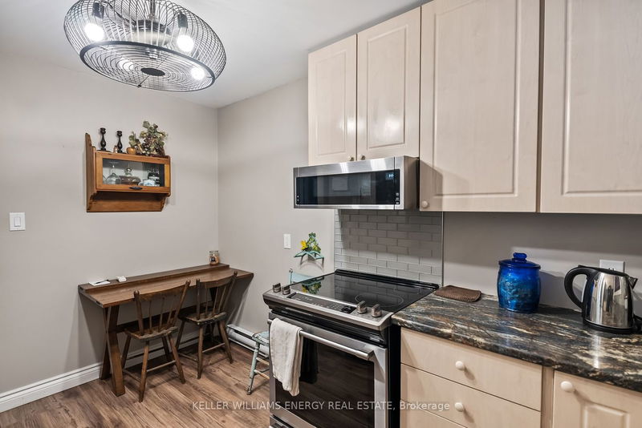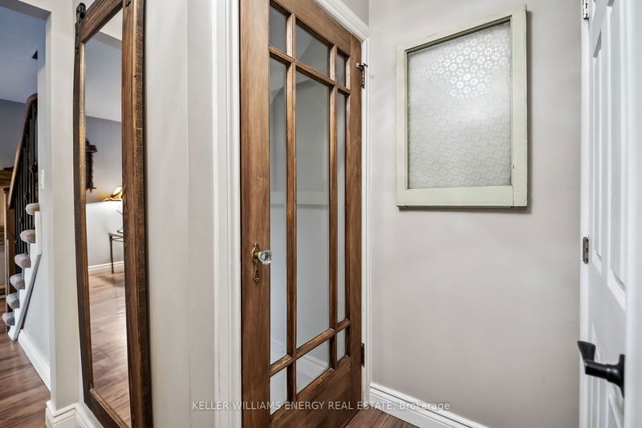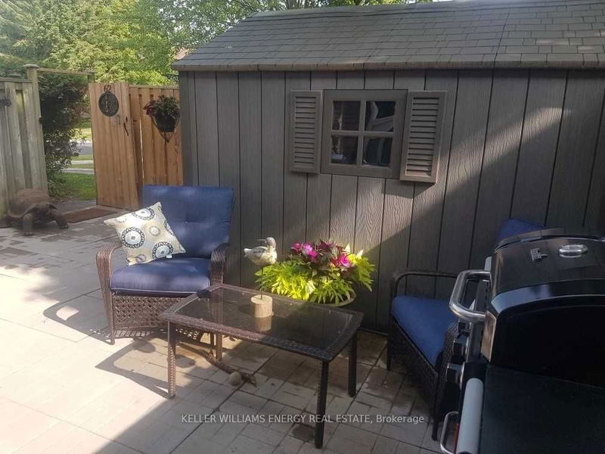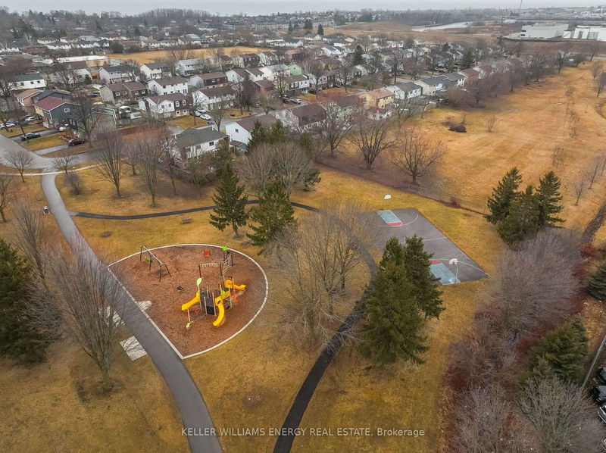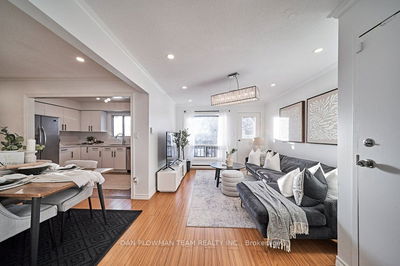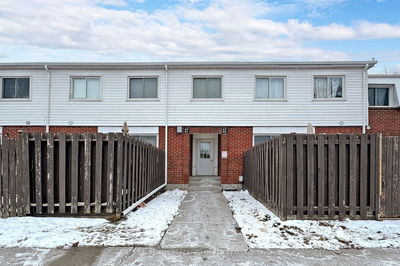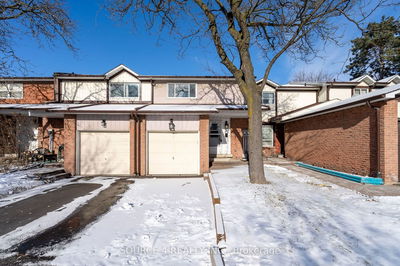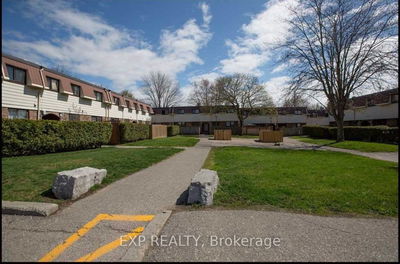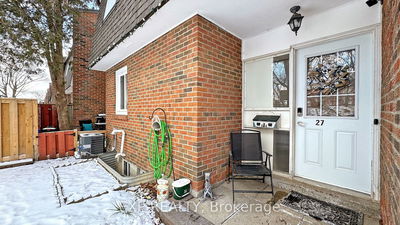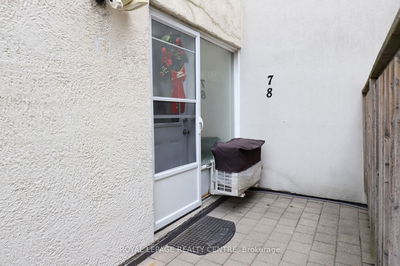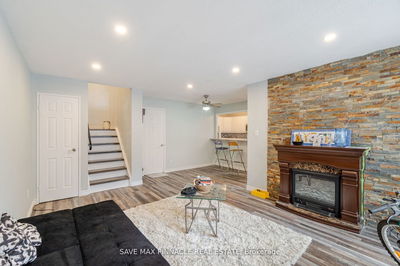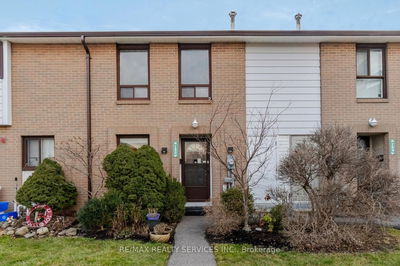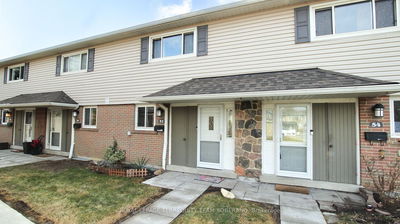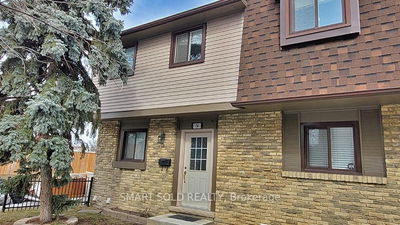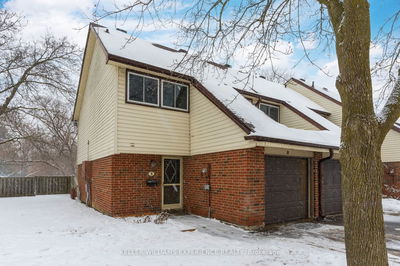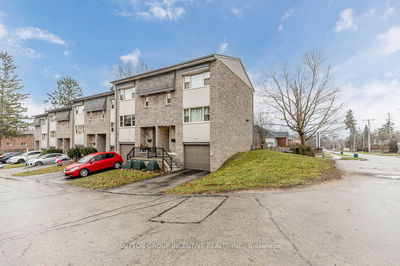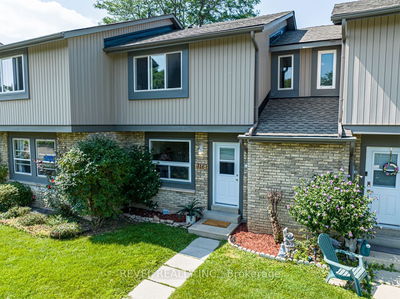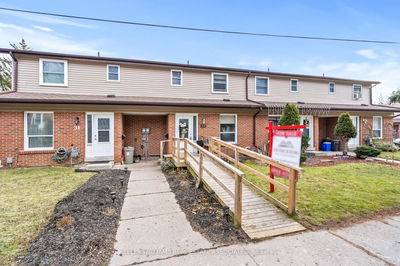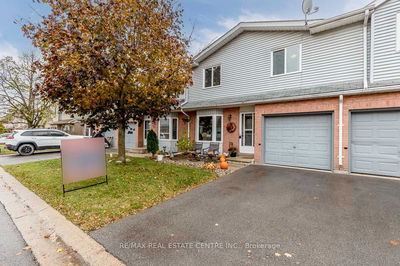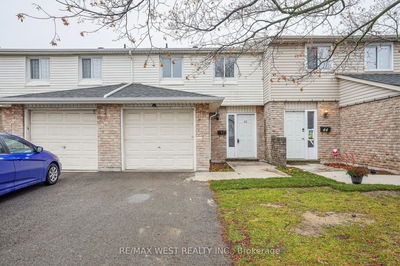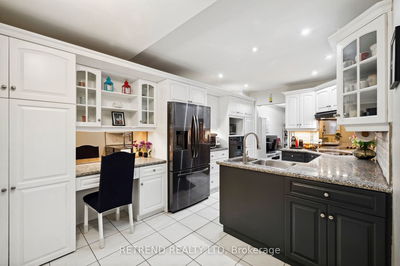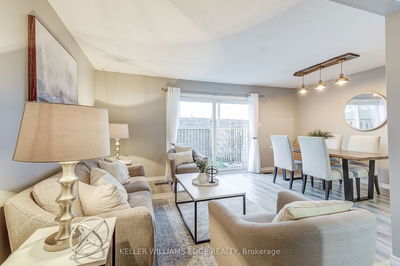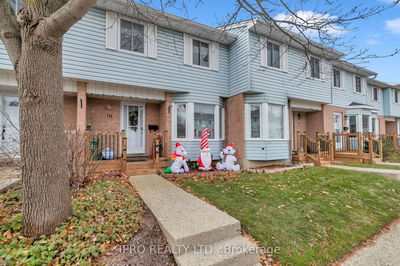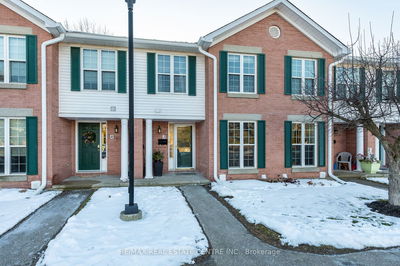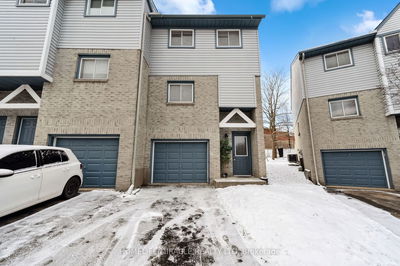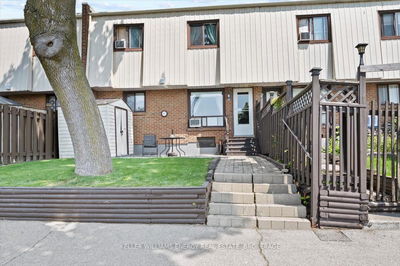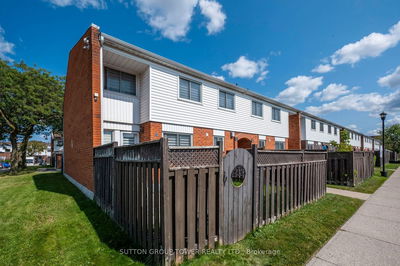Beautifully Maintained Home In Central Location, Close To Transit, 401, GO Station, Shopping & Schools! Over 1400 Sq Ft Of Finished Living Space! The Main Floor Ft. Durable, Pet-Friendly Vinyl Flooring, Custom Wooden Doors, A Spacious Living Room W/ Walkout To Patio & Fully-Fenced Backyard, & The Updated Kitchen W/ Eat-In Area, S/S Appliances & Subway Tile Backsplash! Upstairs Ft. Beautiful Vinyl Flooring, The Primary Bedroom W/ Walk-In Closet, 2 Additional Bedrooms & 4 Pc Bathroom! Head To The Fully Sound-Proofed Basement Ft. A Spacious Rec Room, Perfect For Watching Movies & Entertaining, W/ Broadloom & Upgraded Under Pad, A Renovated 4 Pc Bathroom W/ Beautiful Glass Tiled Shower, & Large Storage Closet Under The Stairs! Many Tasteful Upgrades Throughout, Including All New Electrical Wiring & Panel W/ Surge Protector & GFI Plugs (ESA Approved), In-Line Turbo Venting In Basement Bathroom, 6 Panel Doors, Oak Stair Railing W/ Iron Spindles & All Light Fixtures. Offers Welcome Any Time!
Property Features
- Date Listed: Tuesday, March 05, 2024
- City: Oshawa
- Neighborhood: Lakeview
- Major Intersection: Oxford/ Phillip Murray
- Full Address: 62-1300 Oxford Street, Oshawa, L1J 6C5, Ontario, Canada
- Living Room: Walk-Out, Window, Vinyl Floor
- Kitchen: Eat-In Kitchen, Stainless Steel Appl, Vinyl Floor
- Listing Brokerage: Keller Williams Energy Real Estate - Disclaimer: The information contained in this listing has not been verified by Keller Williams Energy Real Estate and should be verified by the buyer.







