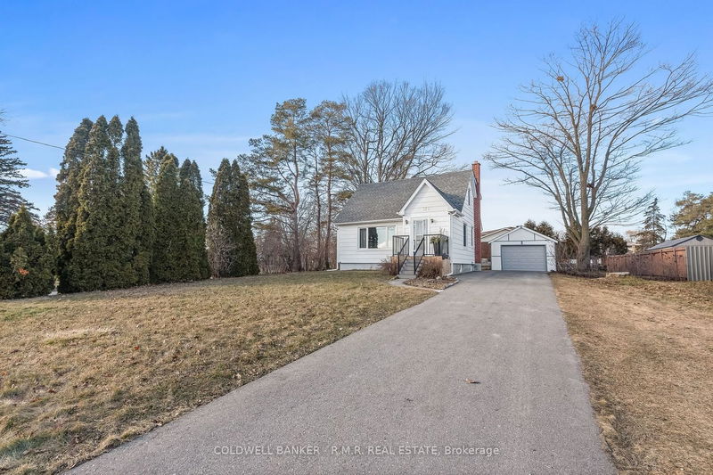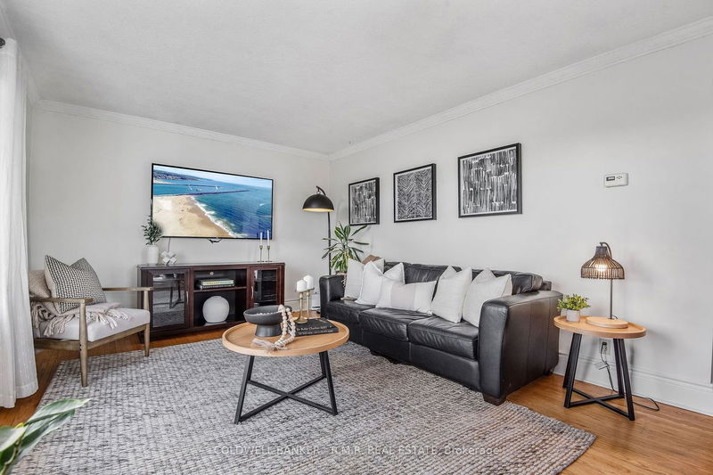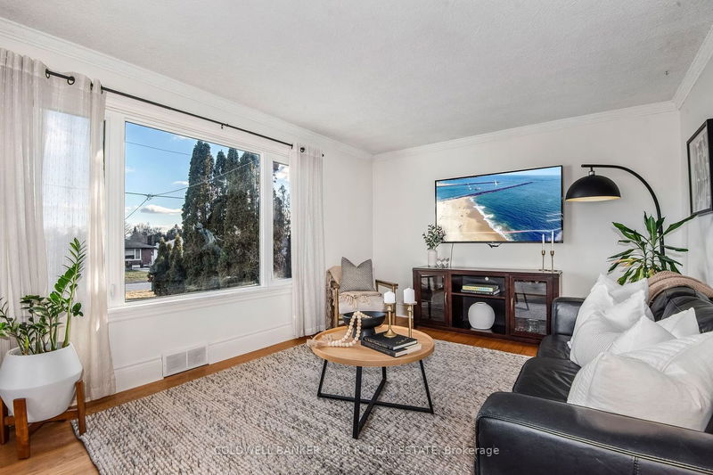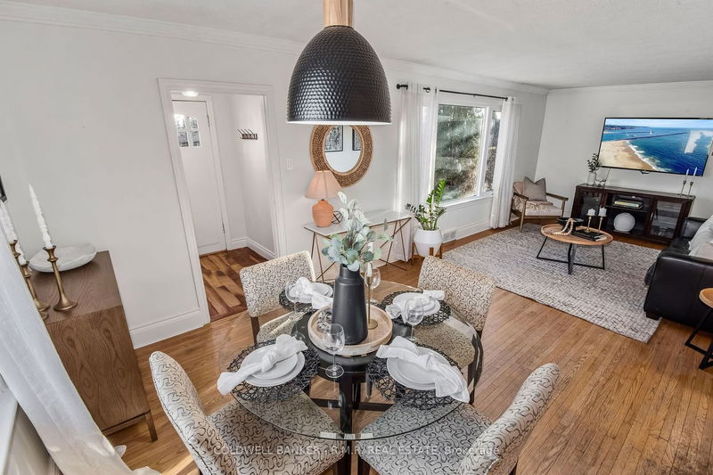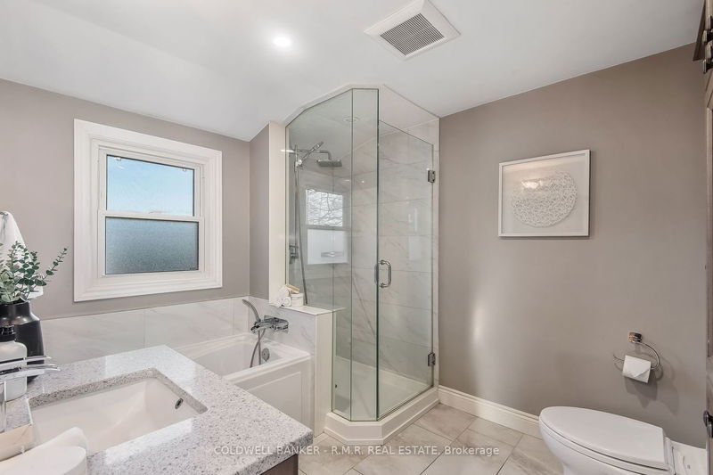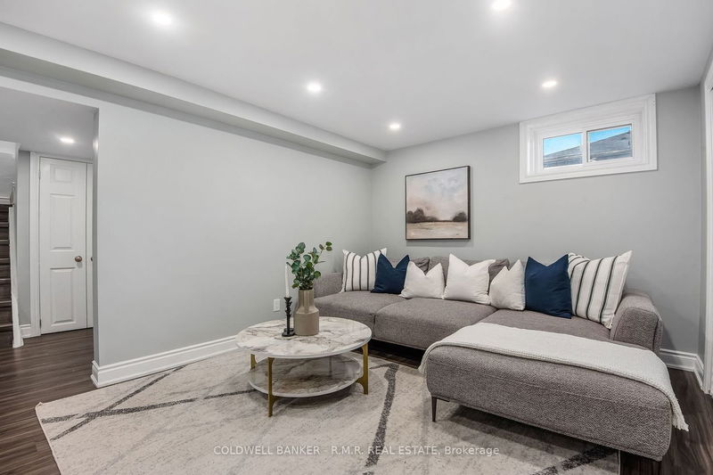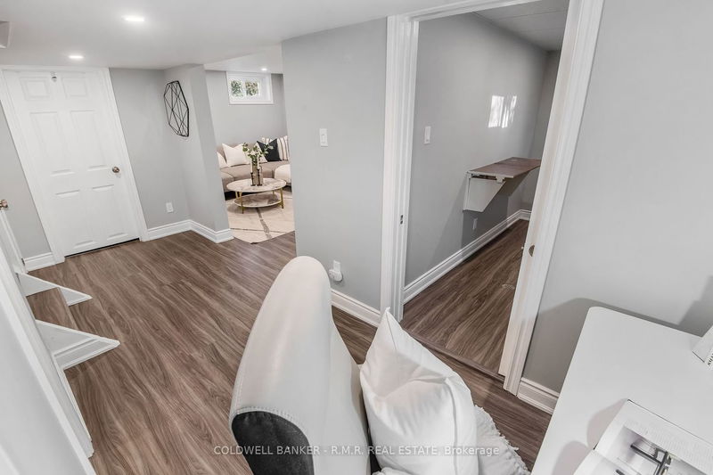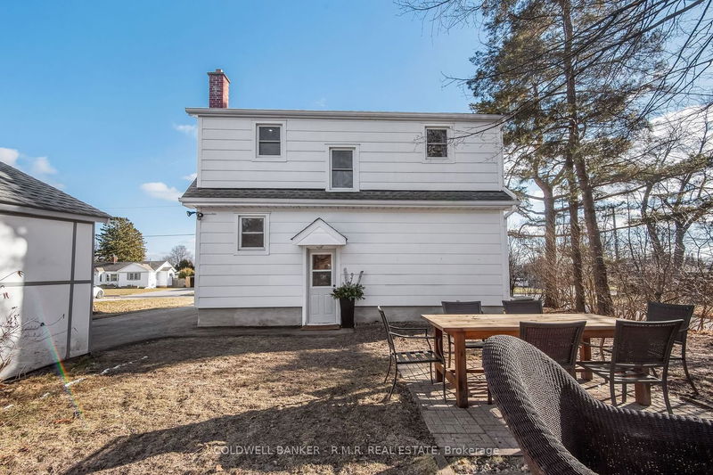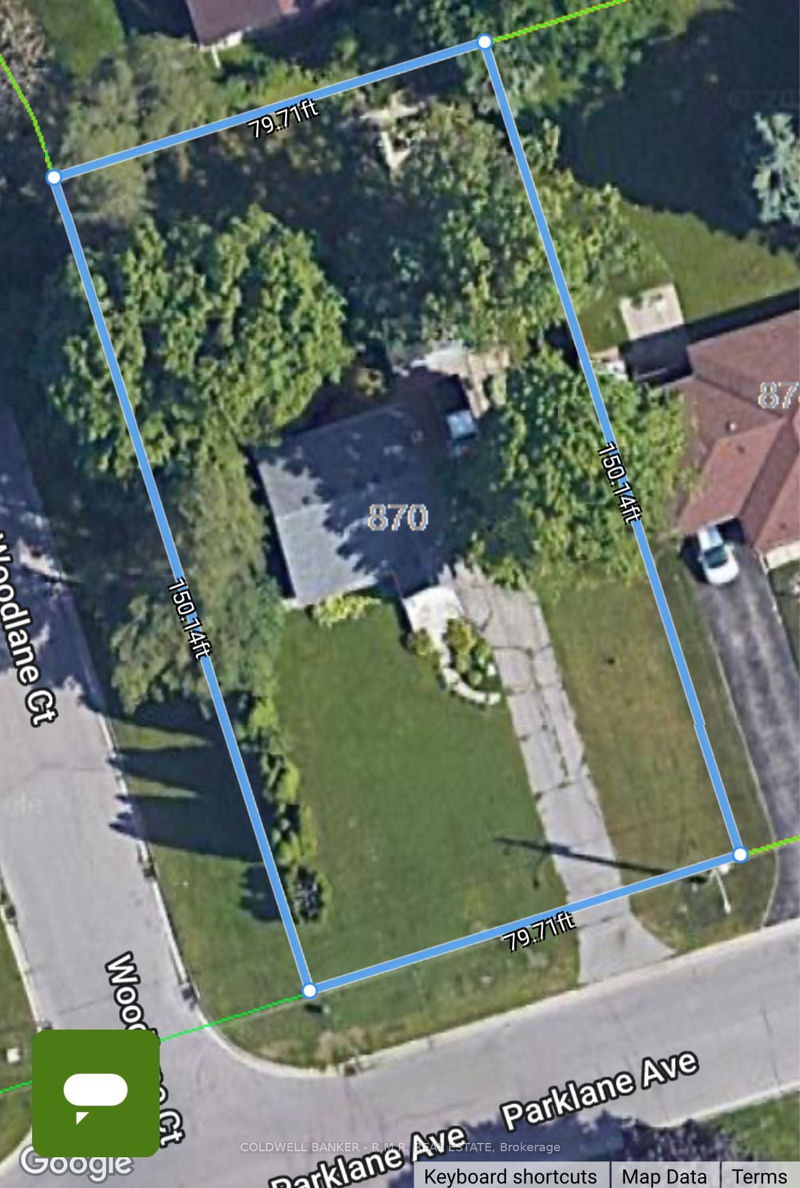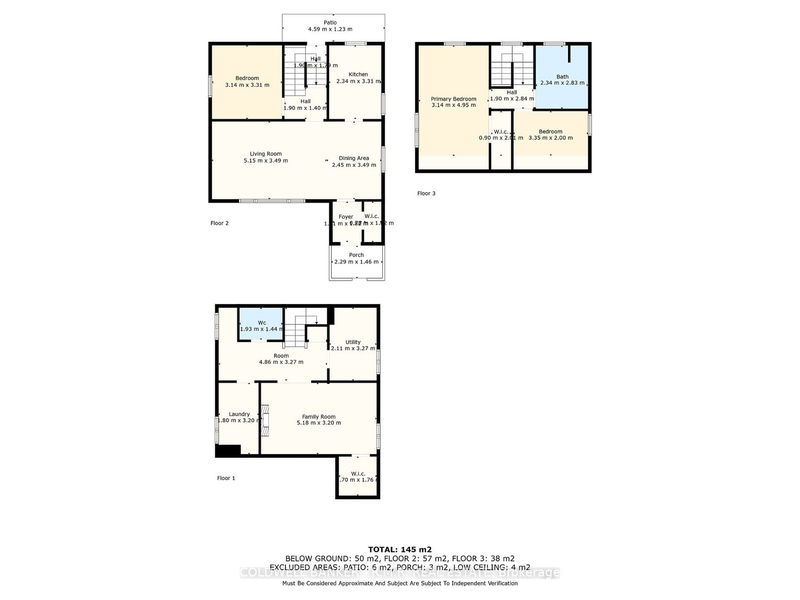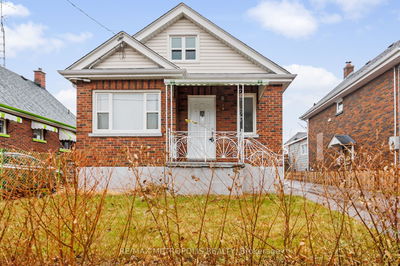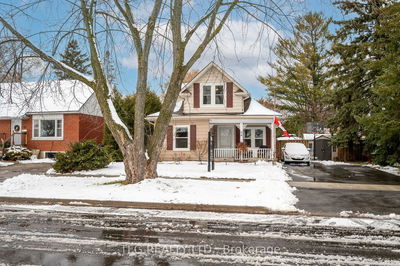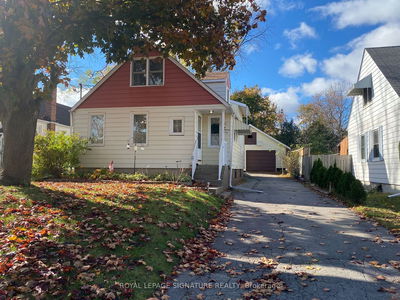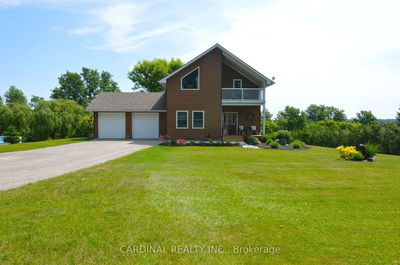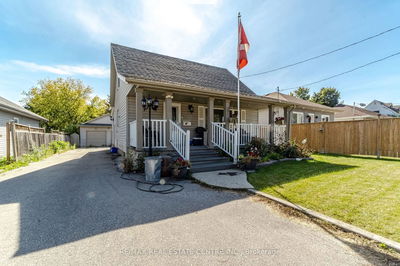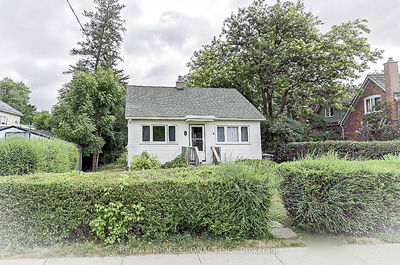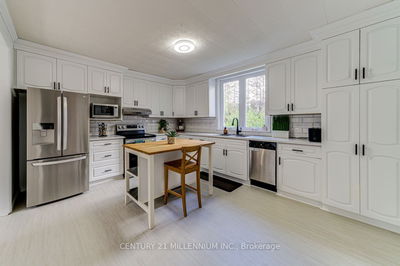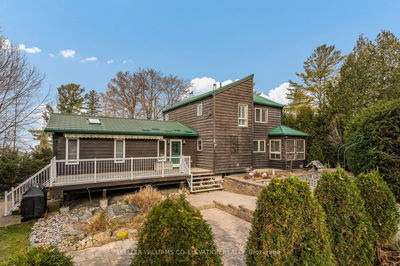Discover the allure of this captivating 1-3/4 storey home nestled in the heart of Eastdale. Built in1950's this charming residence sits on a massive 79' x 150' corner lot on the mature and tranquil Parklane Avenue, offering a timeless blend of character and convenience. With updates throughout, the main floor bedroom can also be utilized as a home office. The fully finished basement has a separate entrance, options are plentiful. Hardwood flooring on the main level, while laminate adorns the second floor and basement for easy maintenance. The property features a 1.5-car detached garage and a paved driveway with space for 6 vehicles, ensuring ample parking for you and your guests. The outdoor space is a haven with the expansive lot providing a sense of privacy and room to enjoy the outdoors. Beyond the immediate comforts, this property holds incredible potential for expansion and investment. The corner location presents an opportunity to sever.
Property Features
- Date Listed: Tuesday, March 05, 2024
- City: Oshawa
- Neighborhood: Eastdale
- Major Intersection: Harmony & Parklane
- Full Address: 870 Parklane Avenue, Oshawa, L1G 1N8, Ontario, Canada
- Kitchen: Granite Counter, Stainless Steel Appl, Updated
- Family Room: Hardwood Floor, Bay Window, Crown Moulding
- Listing Brokerage: Coldwell Banker - R.M.R. Real Estate - Disclaimer: The information contained in this listing has not been verified by Coldwell Banker - R.M.R. Real Estate and should be verified by the buyer.

