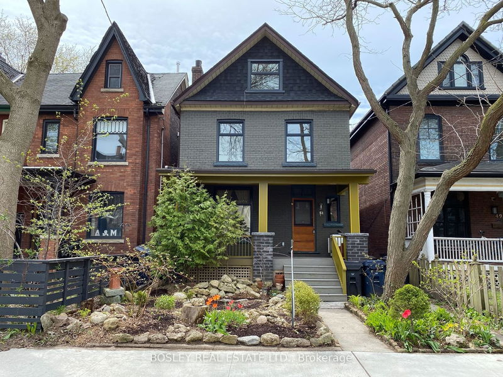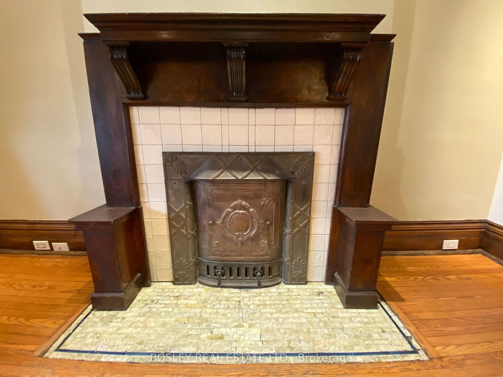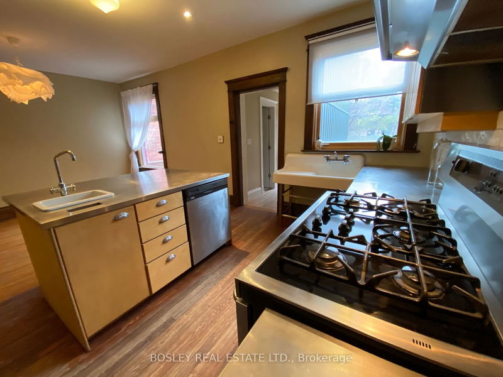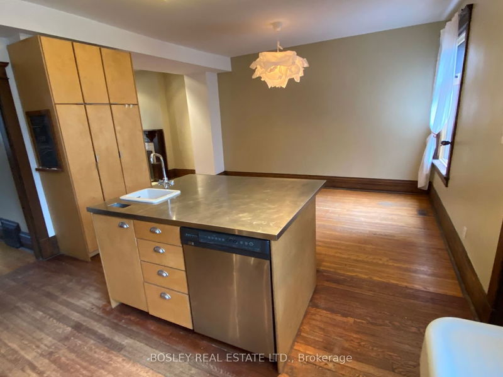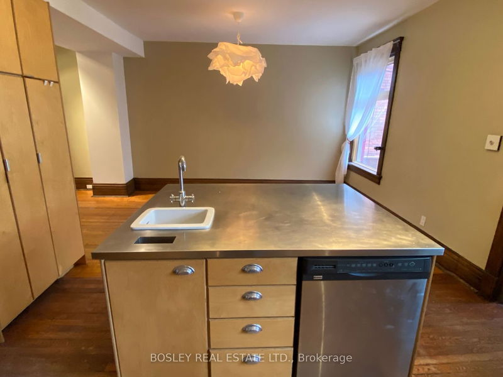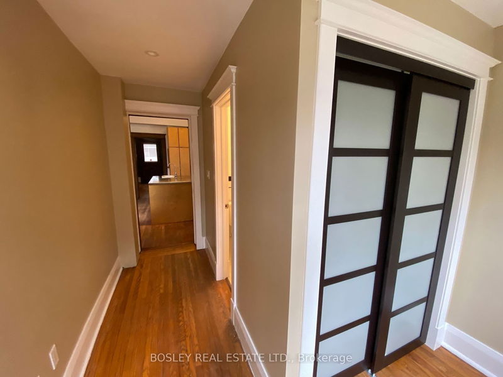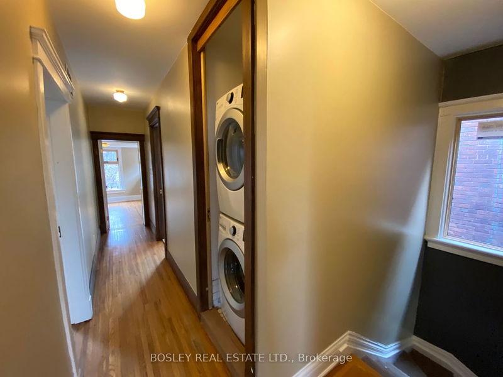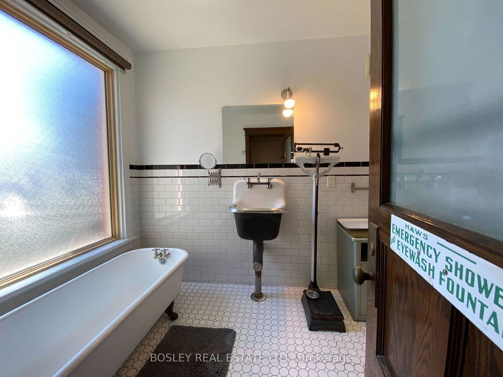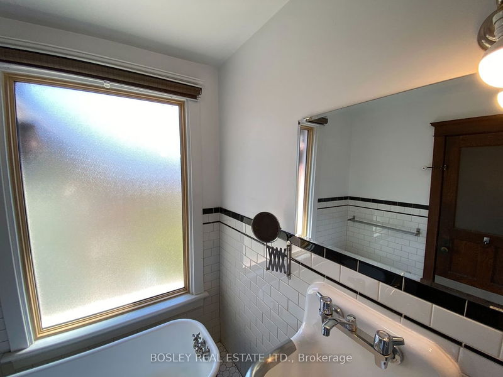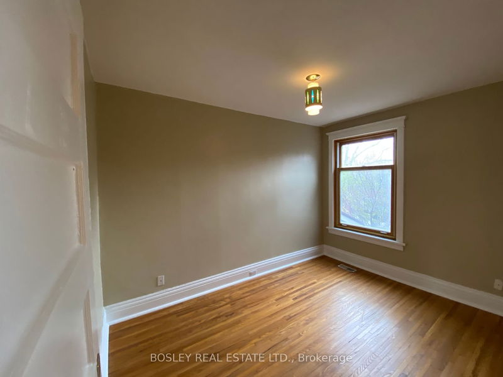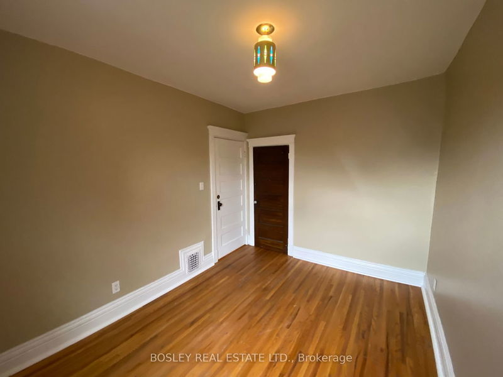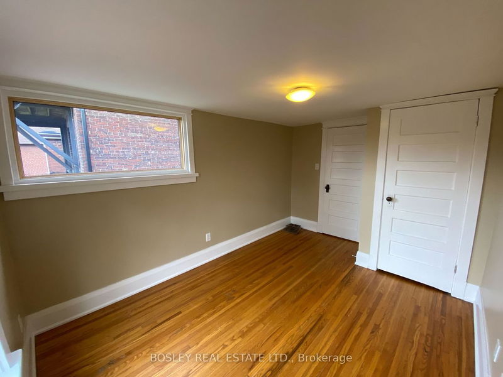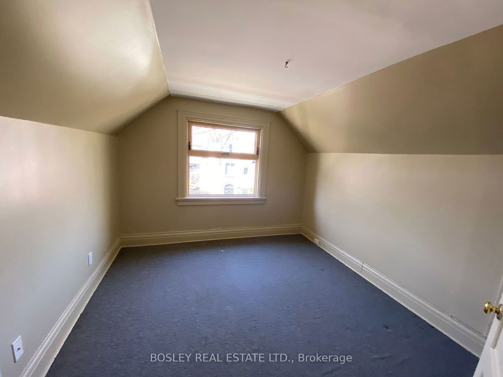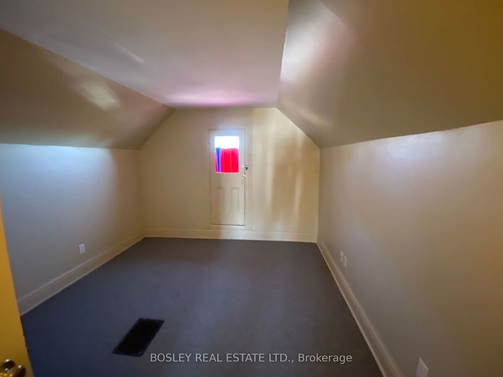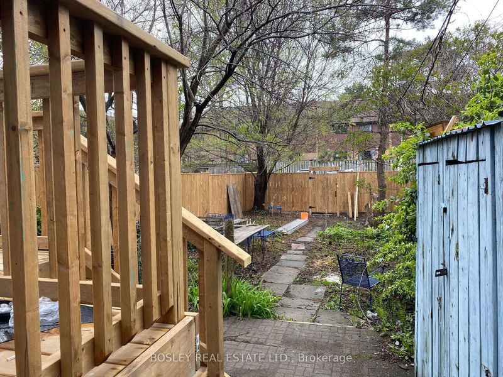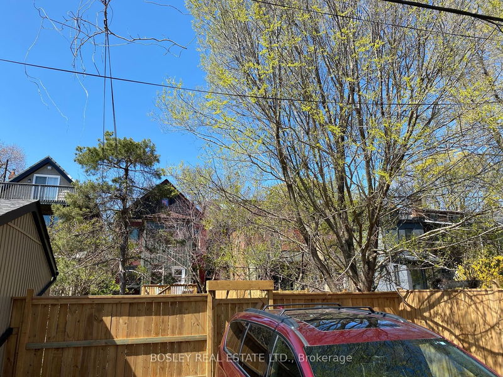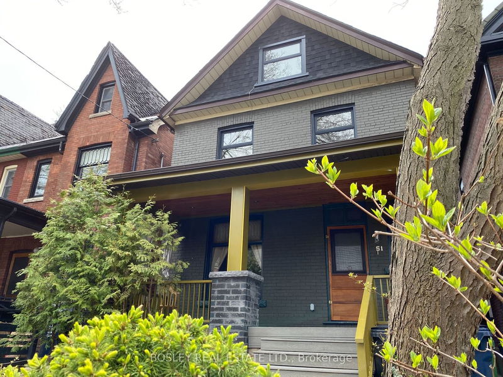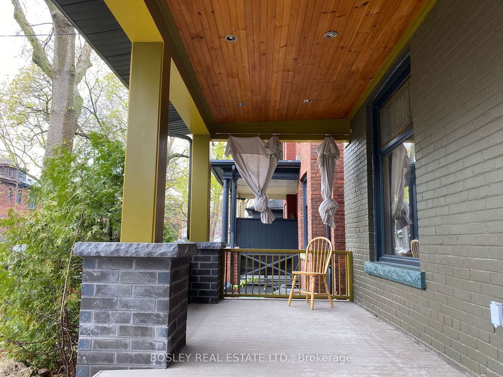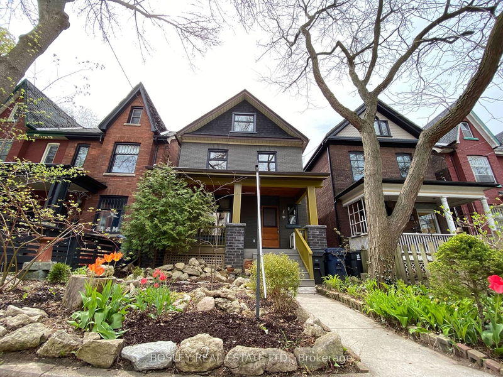A large family oasis with updates honouring the era: woodwork, tile-setting and lighting, then injected with chic stylings and opened-up living spaces. Big rooms and plenty of them! A big yard, parking, gardens, a covered front porch and rear deck for BBQing. A full kitchen with breakfast island and prep sink, 5-burner, dbl oven range, DW, fridge and harvest sink. Lots of storage on third floor in and massive bright master.
Property Features
- Date Listed: Tuesday, March 05, 2024
- City: Toronto
- Neighborhood: South Riverdale
- Major Intersection: Broadview/Gerrard
- Full Address: Main-51 First Avenue, Toronto, M4M 1W7, Ontario, Canada
- Living Room: Picture Window, Fireplace, Stained Glass
- Kitchen: Breakfast Bar, Custom Backsplash, Window
- Listing Brokerage: Bosley Real Estate Ltd. - Disclaimer: The information contained in this listing has not been verified by Bosley Real Estate Ltd. and should be verified by the buyer.

