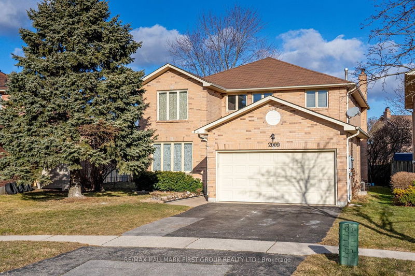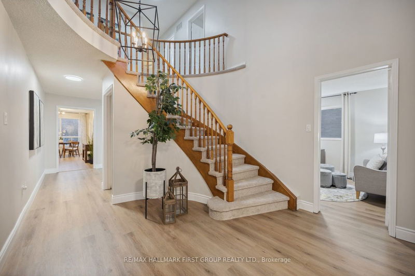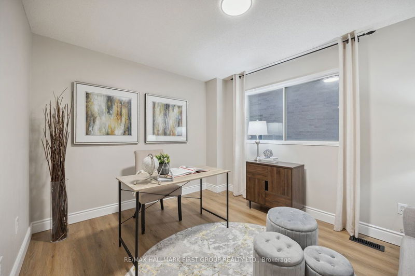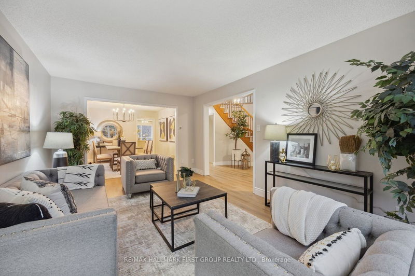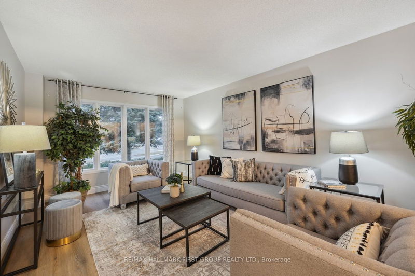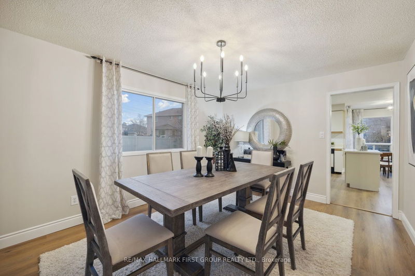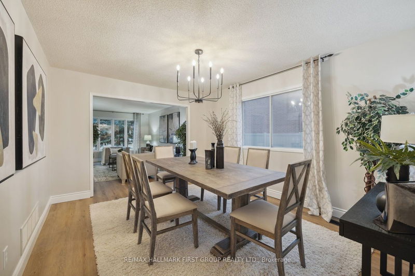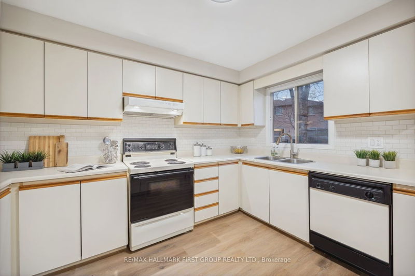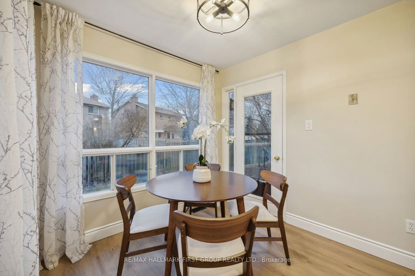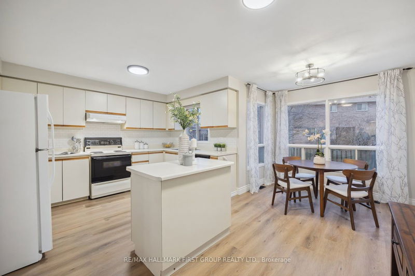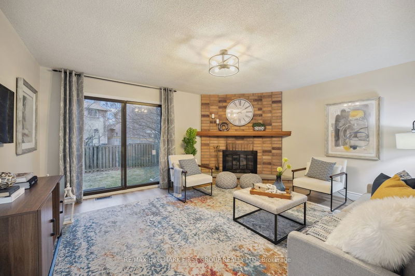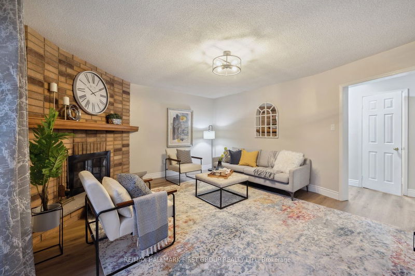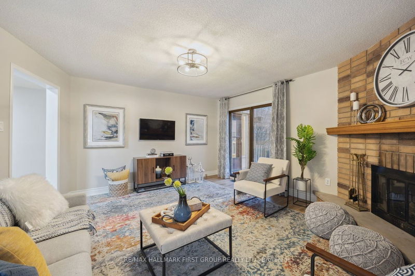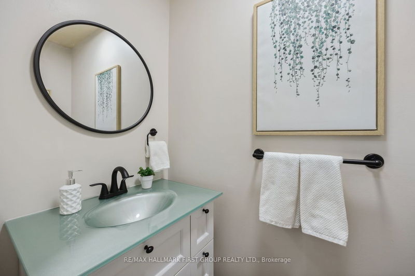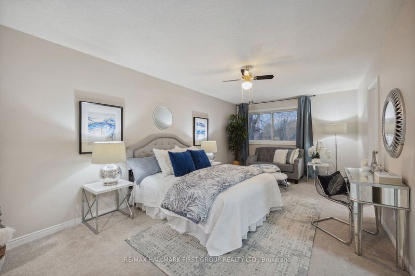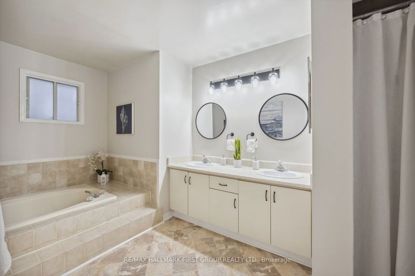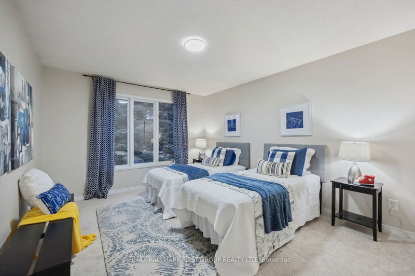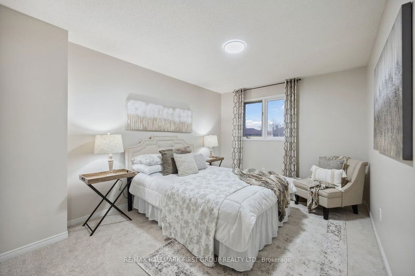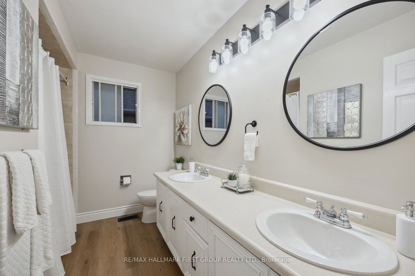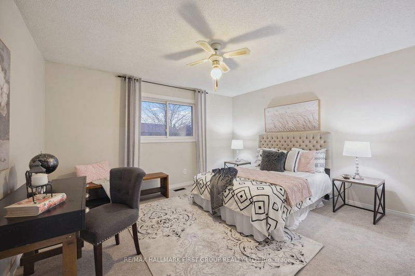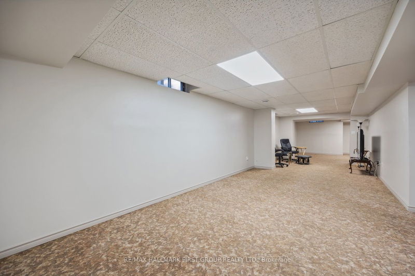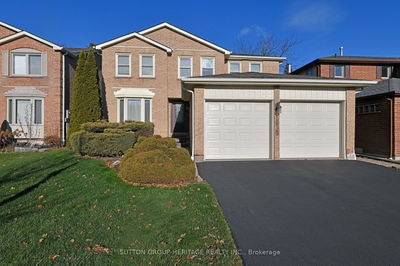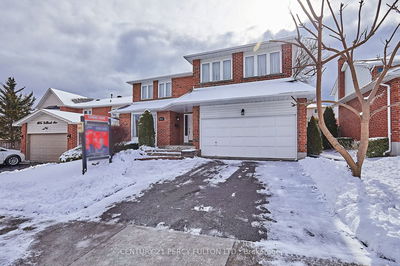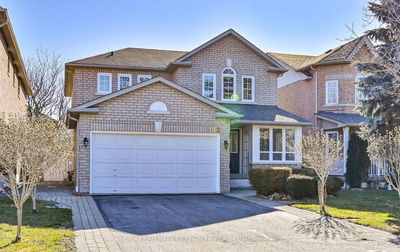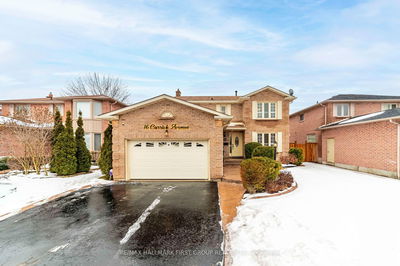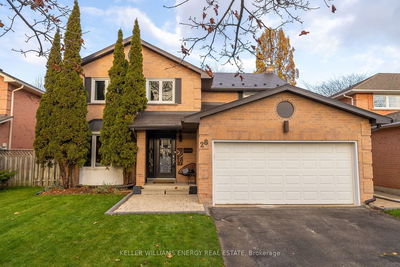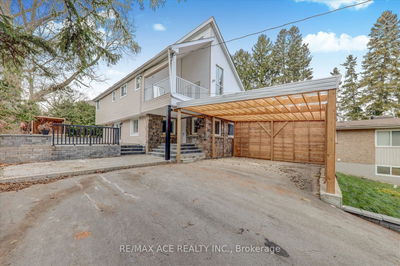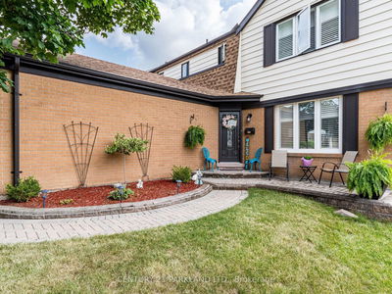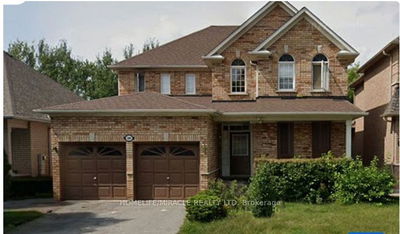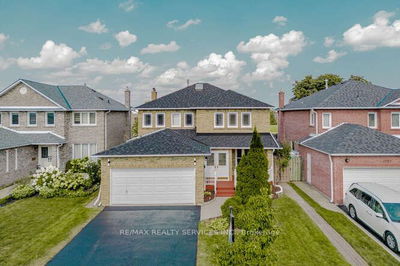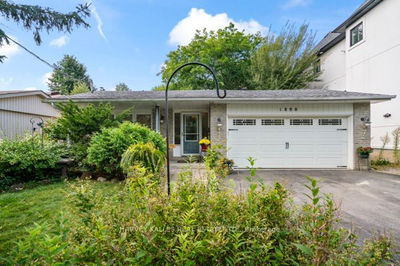Welcome Home! Over 3000 sf VERY spacious inviting family abode! Nestled in a sought-after neighbourhood, this charming residence boasts all the comforts for a growing family. 4 generously sized bedrooms, 3 baths, there's plenty of room for everyone. Fully finished basement, offers additional living space perfect for entertaining guests or cozy family movie nights. Recent updates include new flooring throughout, freshly painted walls from top to bottom, new light fixtures that effortlessly blend style with functionality. While the kitchens and bathrooms are original, they are in good shape, providing a solid foundation for your customization. Renovate as needed to create the culinary and bathing spaces of your dreams. Ample parking with convenience of a double car garage & great space in the driveway. Close to all Amenities, 401/407 Go Transit & Amazing Schools Public, Catholic, French Immersion K-12. Only One Owner purchased from the Builder.
Property Features
- Date Listed: Thursday, March 07, 2024
- Virtual Tour: View Virtual Tour for 2009 Whiskey Gate
- City: Pickering
- Neighborhood: Amberlea
- Major Intersection: Finch/Whites
- Full Address: 2009 Whiskey Gate, Pickering, L1X 1M4, Ontario, Canada
- Living Room: Laminate, Combined W/Dining, Large Window
- Family Room: Laminate, Brick Fireplace, Sliding Doors
- Kitchen: Laminate, Backsplash, Combined W/Kitchen
- Listing Brokerage: Re/Max Hallmark First Group Realty Ltd. - Disclaimer: The information contained in this listing has not been verified by Re/Max Hallmark First Group Realty Ltd. and should be verified by the buyer.

