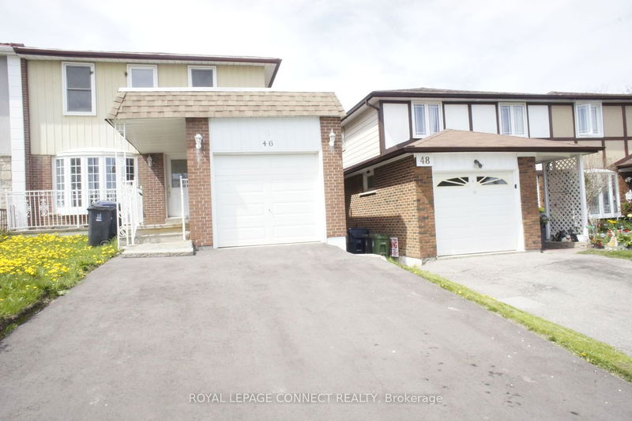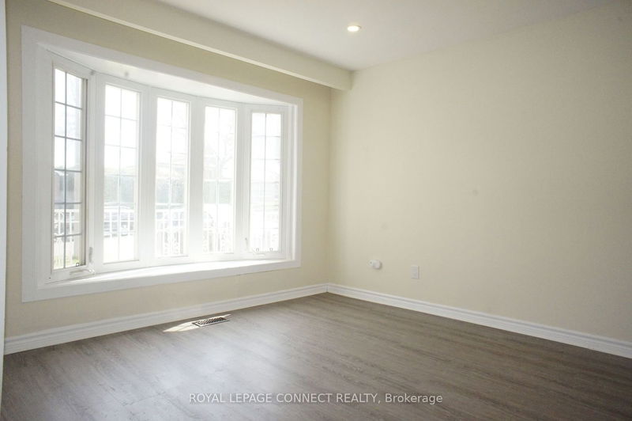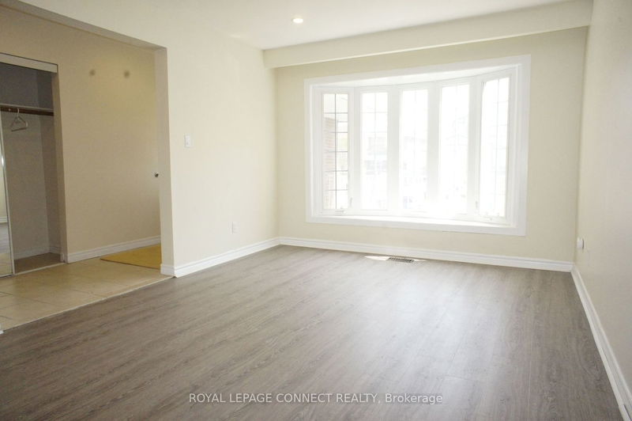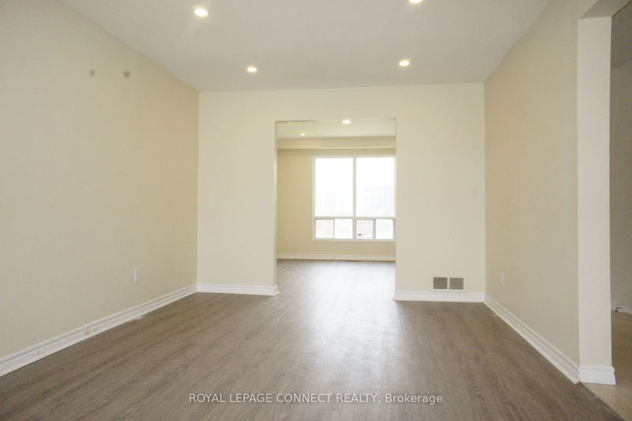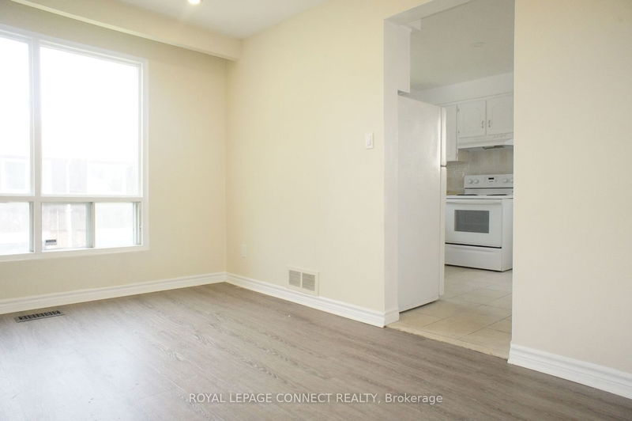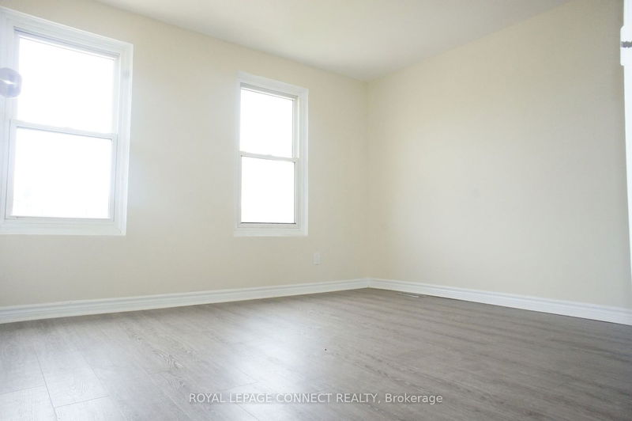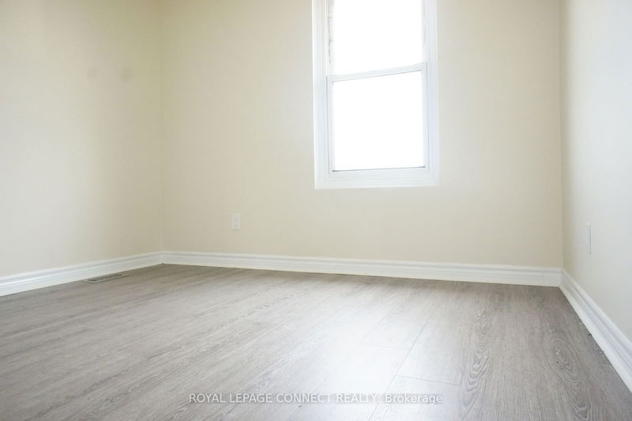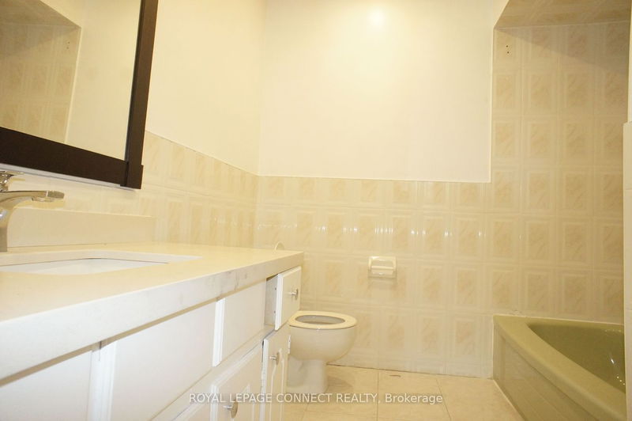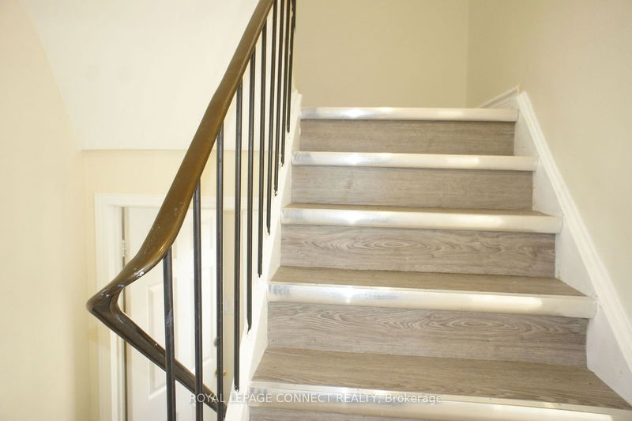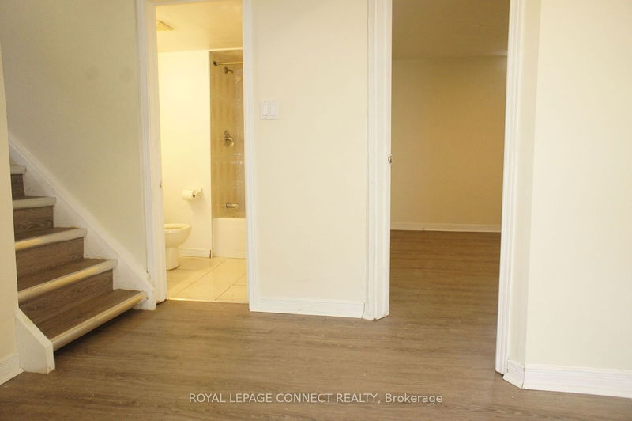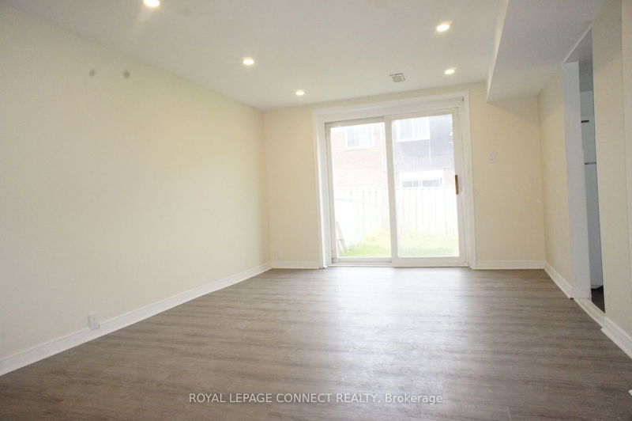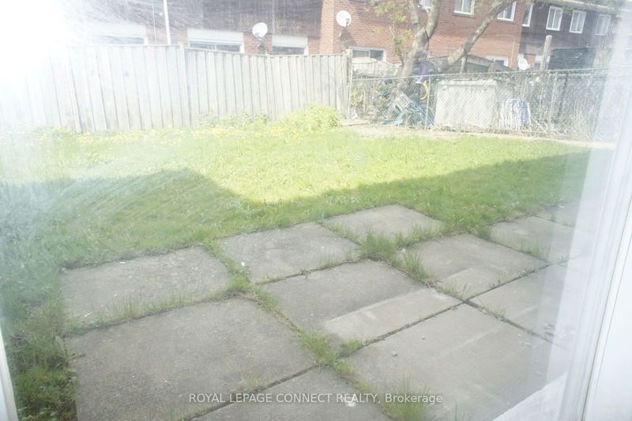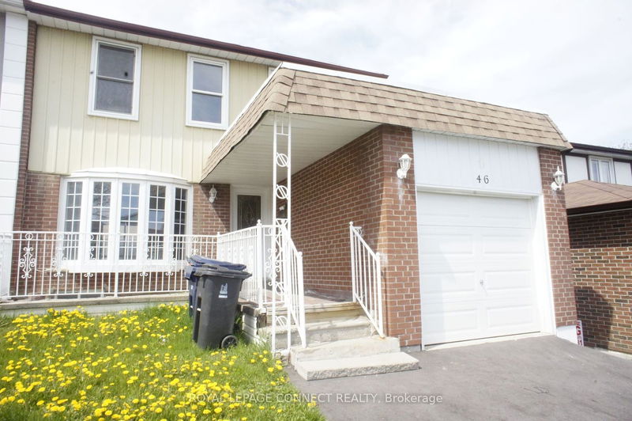A Fantastic 2-Storey Semi-Detached Located At Scarborough Golf Club And Lawrence. 4+1 Bedrooms, 2 Bathrooms, And 2 Kitchens, Separate Entrance To The Walkout Basement Apartment, Located A Short Walk To Public Schools, Parks, And Plaza. Minutes Drive Away From Uoft, Centennial College, Cedarbrae Mall, Hwy 401, And More.
Property Features
- Date Listed: Friday, March 08, 2024
- City: Toronto
- Neighborhood: Woburn
- Major Intersection: Scarborough Golf Club/Lawrence
- Full Address: 46 Shoredale Drive, Toronto, M1G 3S9, Ontario, Canada
- Kitchen: Eat-In Kitchen, Ceramic Floor
- Living Room: Laminate, Large Window
- Listing Brokerage: Royal Lepage Connect Realty - Disclaimer: The information contained in this listing has not been verified by Royal Lepage Connect Realty and should be verified by the buyer.

