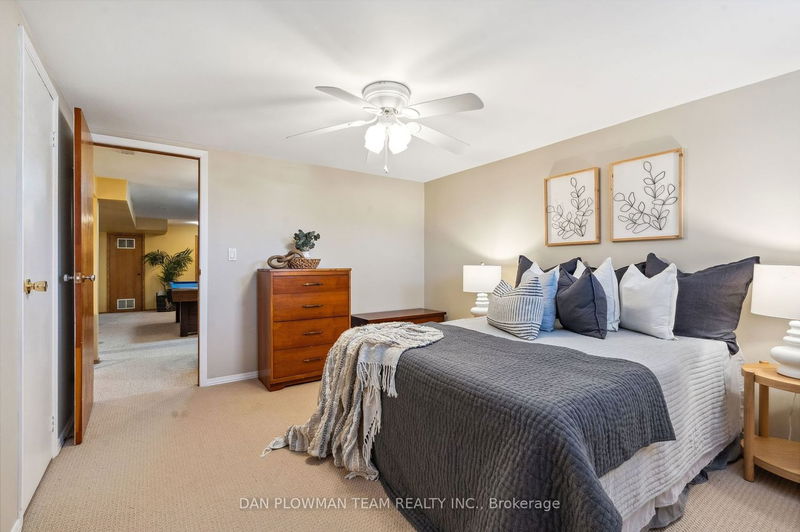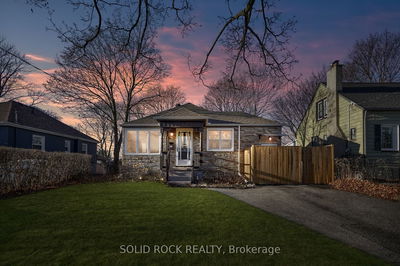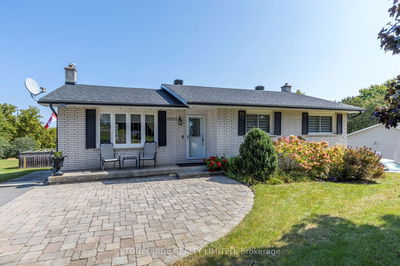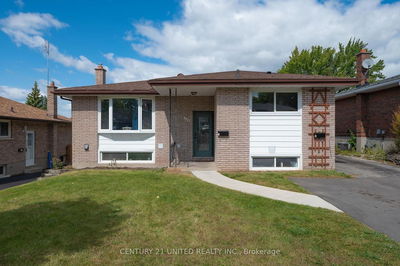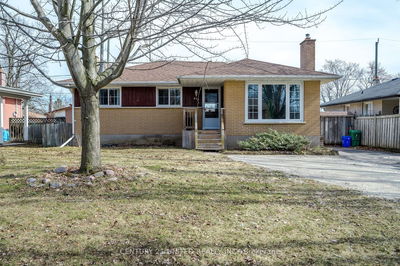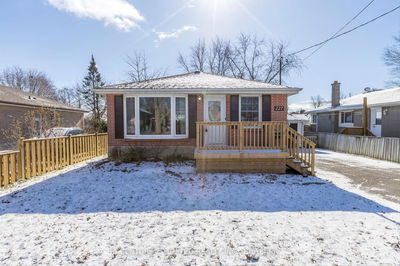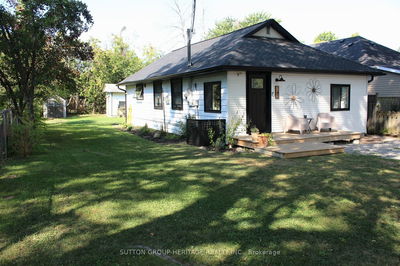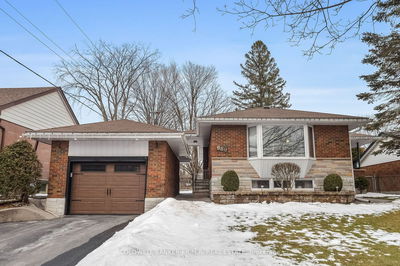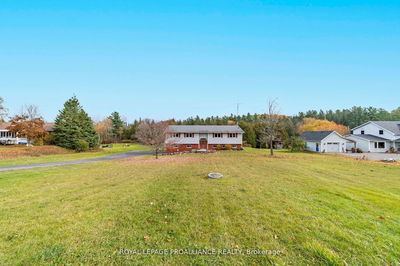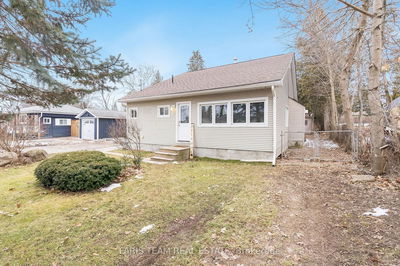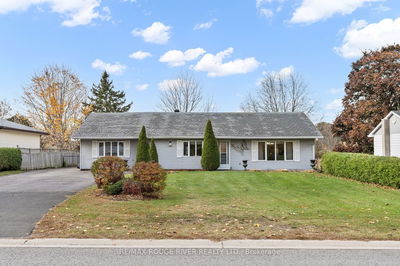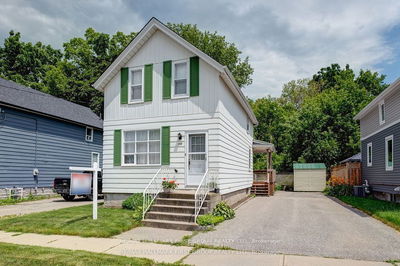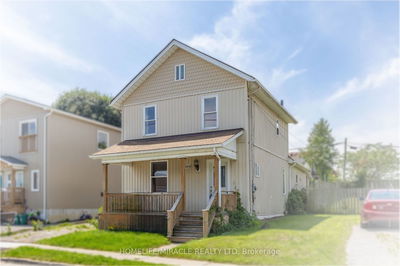Charming Bungalow In Highly Sought After Neighbourhood. Beautifully Maintained From Top to Bottom. Eat-In Kitchen, Large Living Room and 3 Bedrooms Upstairs. Separate Side Entrance That Leads To The Massive Rec Room In The Basement, 4th Bedroom, Expansive Laundry Room and Bathroom. Detached Large Garage, Two Sheds and Fantastic Deck! Nothing For You To Do Other Than Move In!
Property Features
- Date Listed: Wednesday, March 13, 2024
- Virtual Tour: View Virtual Tour for 242 Chadburn Street
- City: Oshawa
- Neighborhood: Central
- Full Address: 242 Chadburn Street, Oshawa, L1H 5V6, Ontario, Canada
- Kitchen: Hardwood Floor, Ceramic Back Splash
- Living Room: Hardwood Floor, Large Window, Crown Moulding
- Listing Brokerage: Dan Plowman Team Realty Inc. - Disclaimer: The information contained in this listing has not been verified by Dan Plowman Team Realty Inc. and should be verified by the buyer.


























