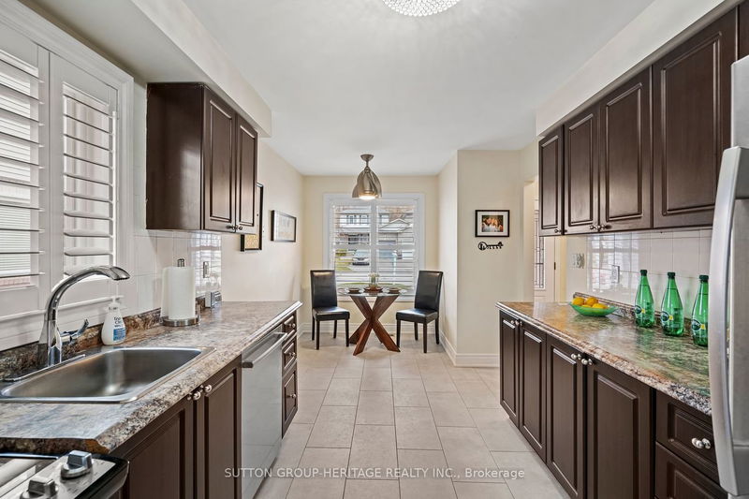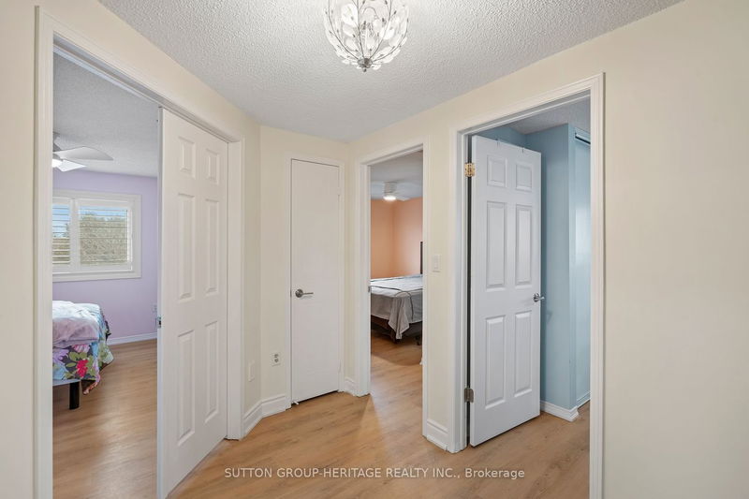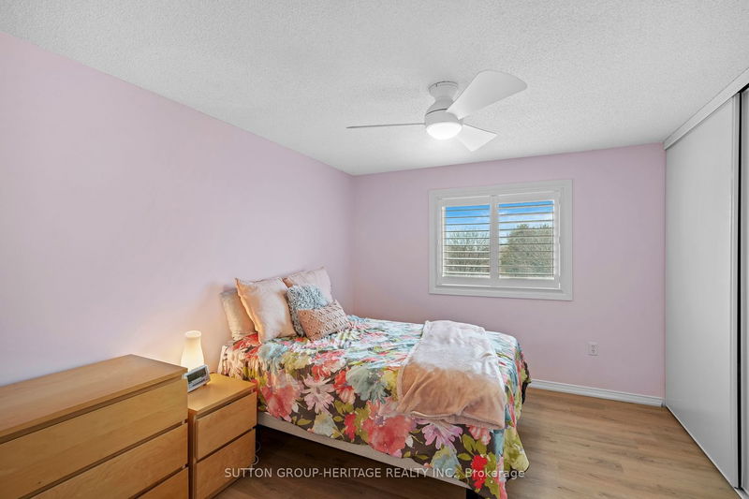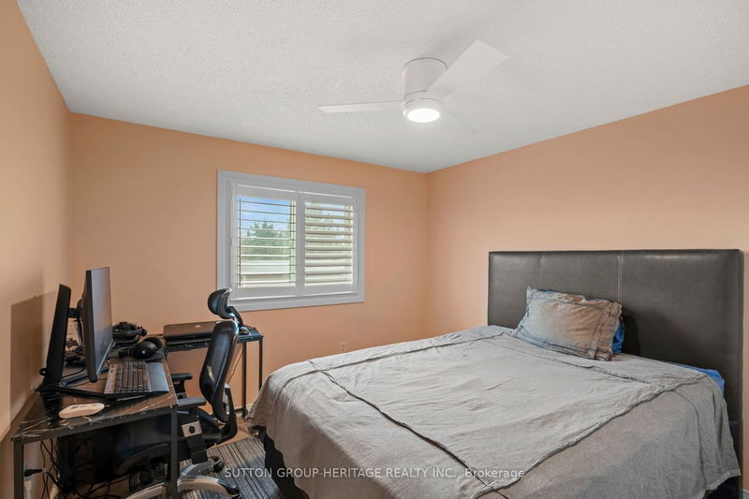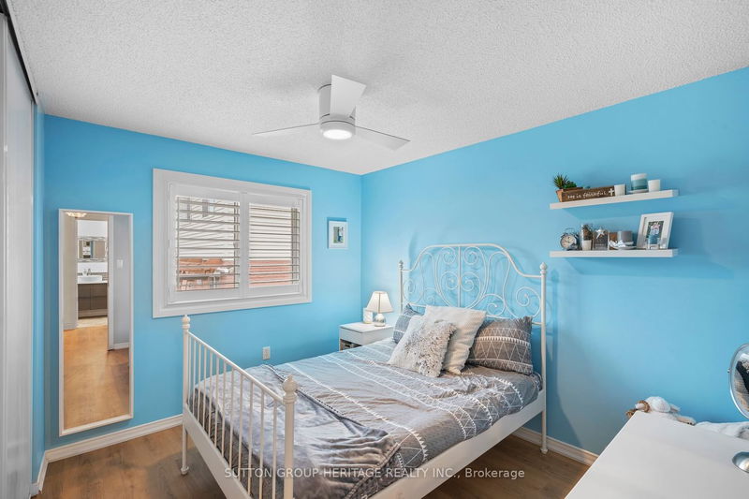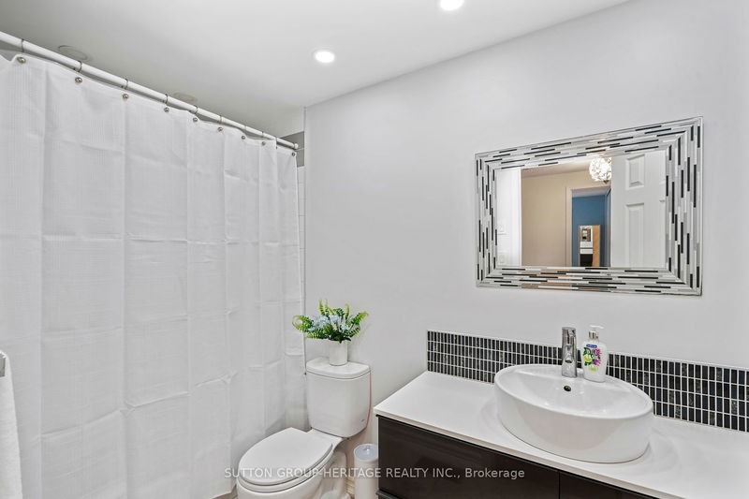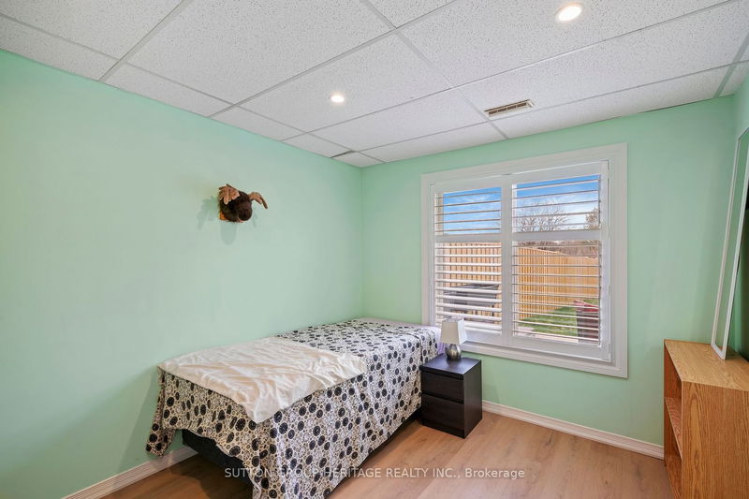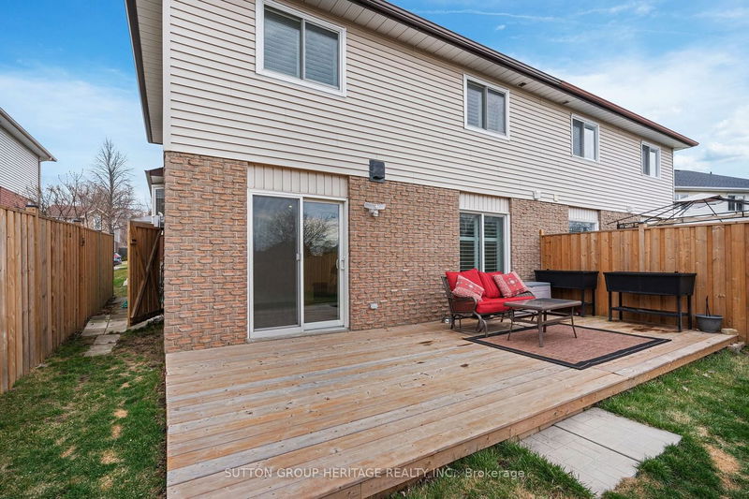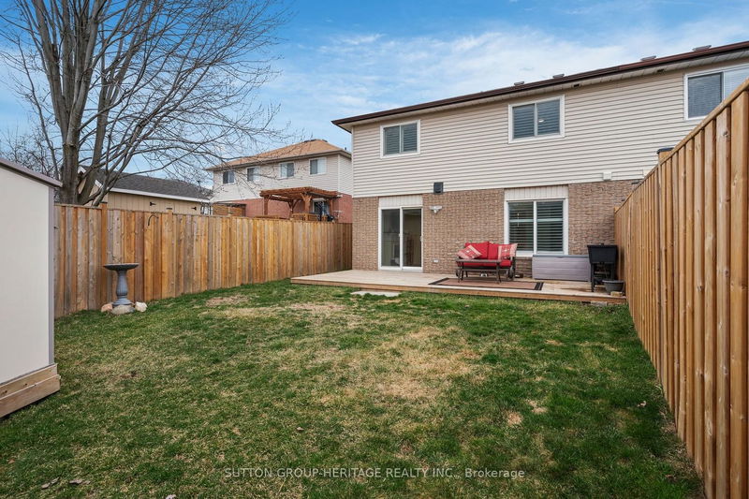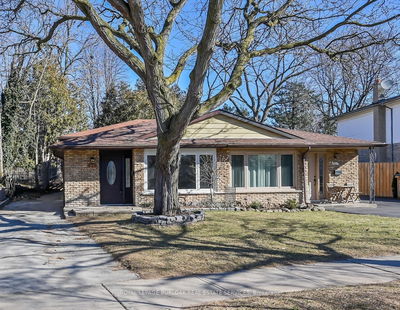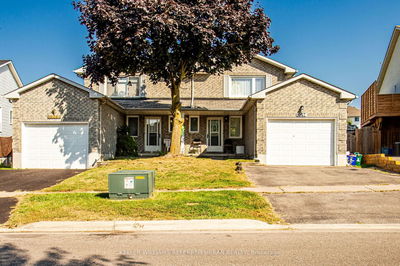Welcome to your dream home in a sought-after neighbourhood! This spacious upgraded backsplit offers a perfect blend of comfort and style. Entertain effortlessly in the open living/dining area, while the eat-in kitchen has stainless steel appliances. Enjoy the convenience of garage access and admire the updated bathrooms. Laminate flooring adds a touch of elegance throughout. Step outside to your deck with fenced yard, ideal for outdoor gatherings. This gem is conveniently located near parks, shops, and schools. $$$ in upgrades including updated Anderson Windows/Doors, redone driveway, refreshed eavestroughs, bedroom closet doors, stairs & railings. Don't miss out on this opportunity!
Property Features
- Date Listed: Friday, March 15, 2024
- Virtual Tour: View Virtual Tour for 1035 Snowberry Street
- City: Oshawa
- Neighborhood: Pinecrest
- Major Intersection: Beatrice & Harmony
- Full Address: 1035 Snowberry Street, Oshawa, L1K 2H9, Ontario, Canada
- Living Room: Laminate, California Shutters
- Kitchen: Ceramic Floor, California Shutters, Eat-In Kitchen
- Family Room: Laminate, Gas Fireplace, Walk-Out
- Listing Brokerage: Sutton Group-Heritage Realty Inc. - Disclaimer: The information contained in this listing has not been verified by Sutton Group-Heritage Realty Inc. and should be verified by the buyer.






