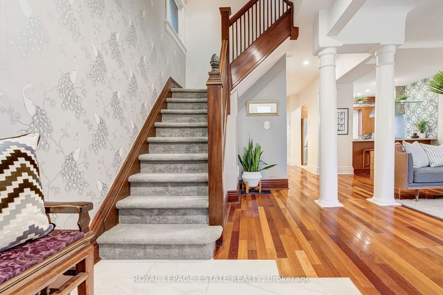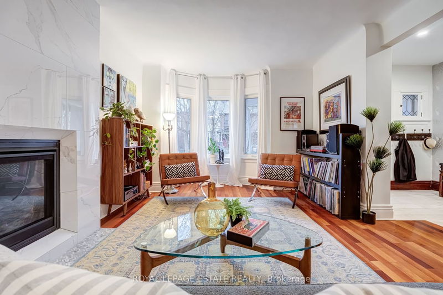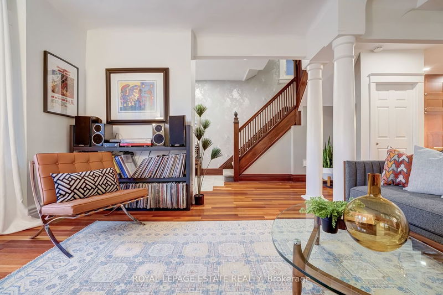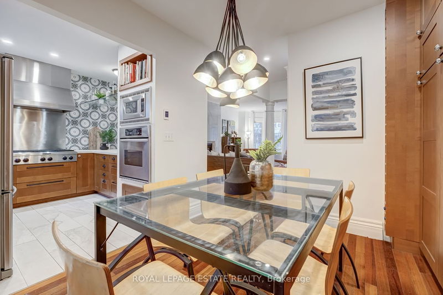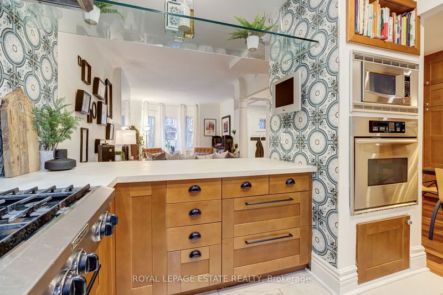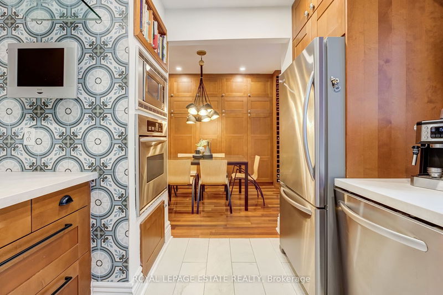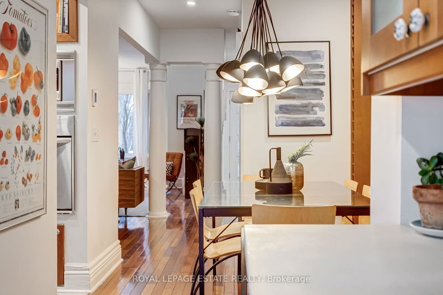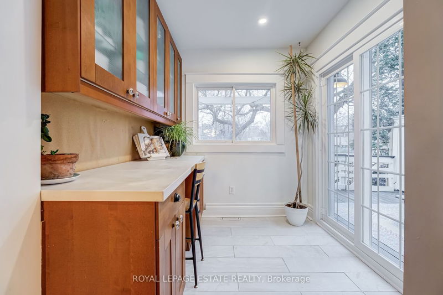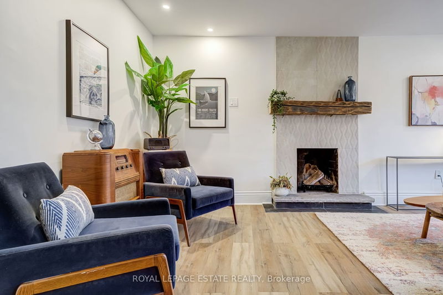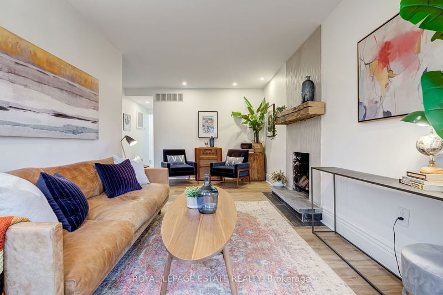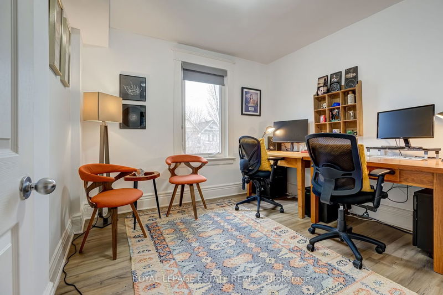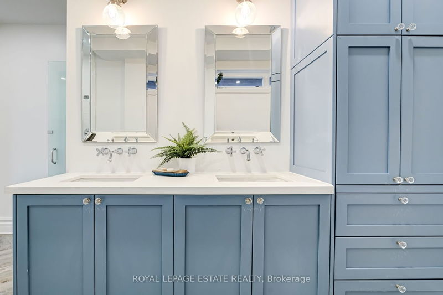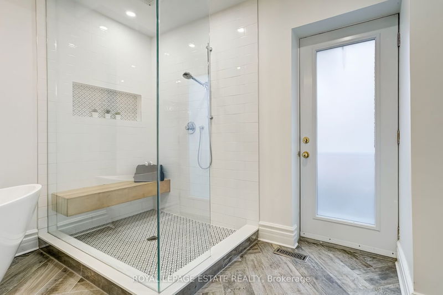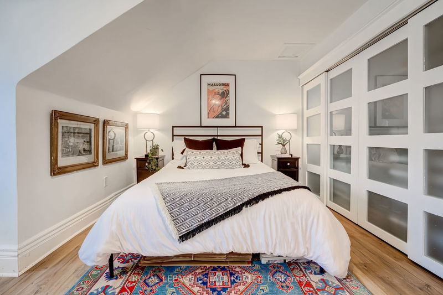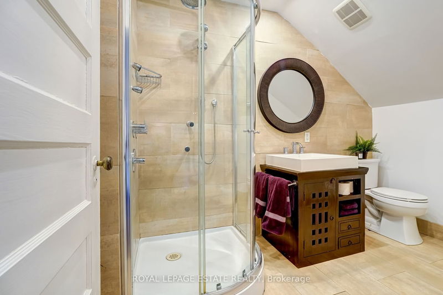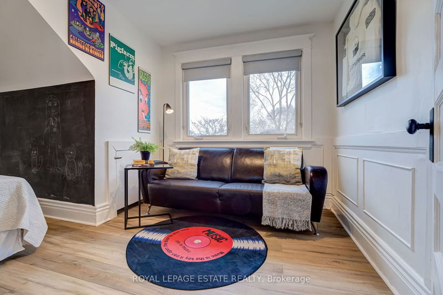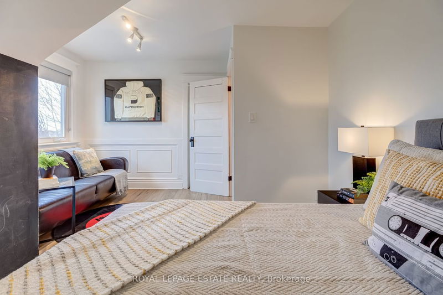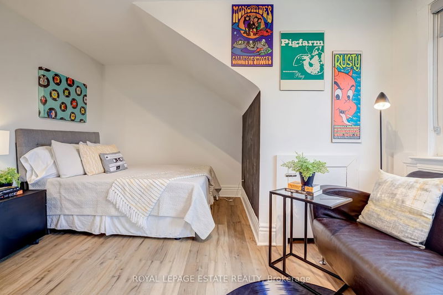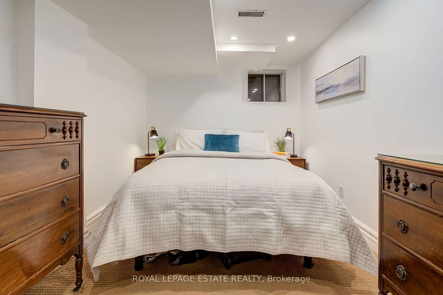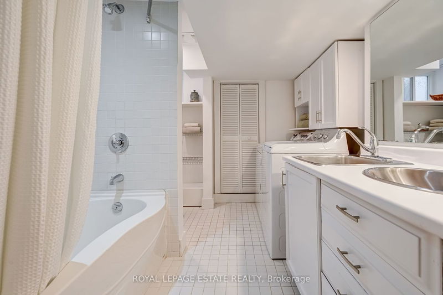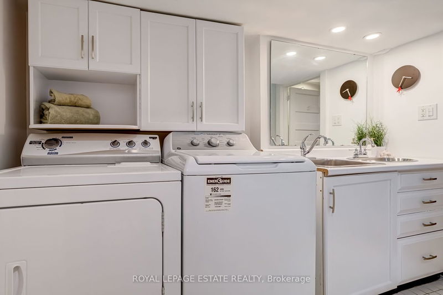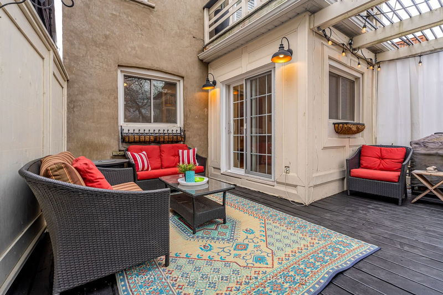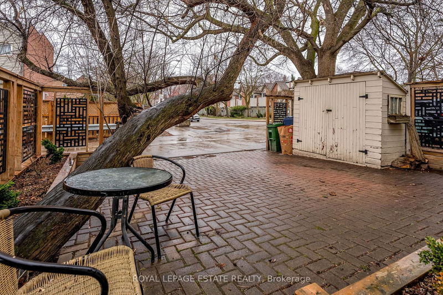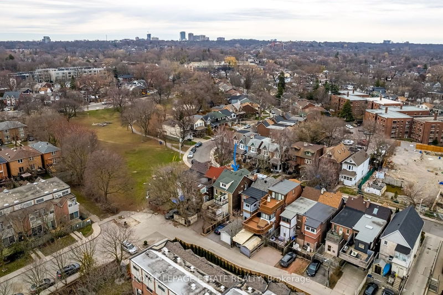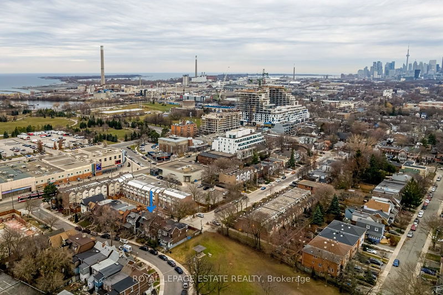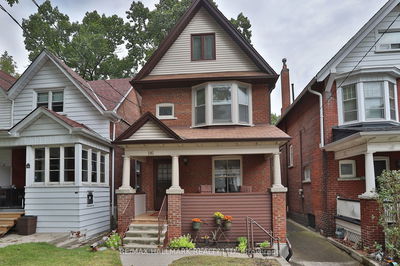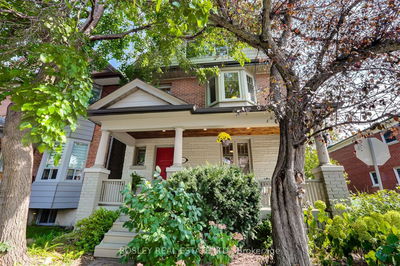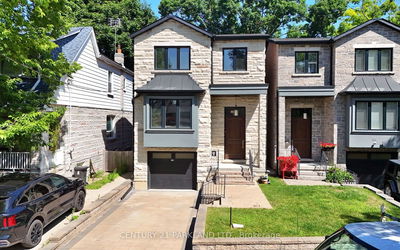If size matters we have the home for you! 2732 sq ft incl the bsmt this large family home is a rare break from the typical fl plan found in the area. A nice combo of original & modern updates throughout. The grand foyer & original staircase greet you & the modern open main floor plan is perfect for gathering in front of the Gas frpl. The Chef's kitchen has B/I appliances, quartz counters & heated floors. DR is stacked with cabinetry & can accommodate a sizable dining table. Mud room off the back has a B/I desk & pantry. W/O to large private deck & parking & walk the dog to Orchard Park which is less than 50 feet away. The 2nd floor family rm is also great for gathering & the recently updated 5 pc bath w/double sink, soaker tub, separate shower & heated floors will spoil you rotten. The spacious 3rd floor primary has a 3 pc en-suite & tons of closet space, the 2nd bed also incls a W/I closet + more storage. Full finished Bsmt feat rec rm, 5th bed, 4 pc bath & laundry + lots of storage!
Property Features
- Date Listed: Monday, March 18, 2024
- Virtual Tour: View Virtual Tour for 16 Orchard Park Boulevard
- City: Toronto
- Major Intersection: Queen St. E / Orchard Park
- Full Address: 16 Orchard Park Boulevard, Toronto, M4L 3E2, Ontario, Canada
- Listing Brokerage: Royal Lepage Estate Realty - Disclaimer: The information contained in this listing has not been verified by Royal Lepage Estate Realty and should be verified by the buyer.


