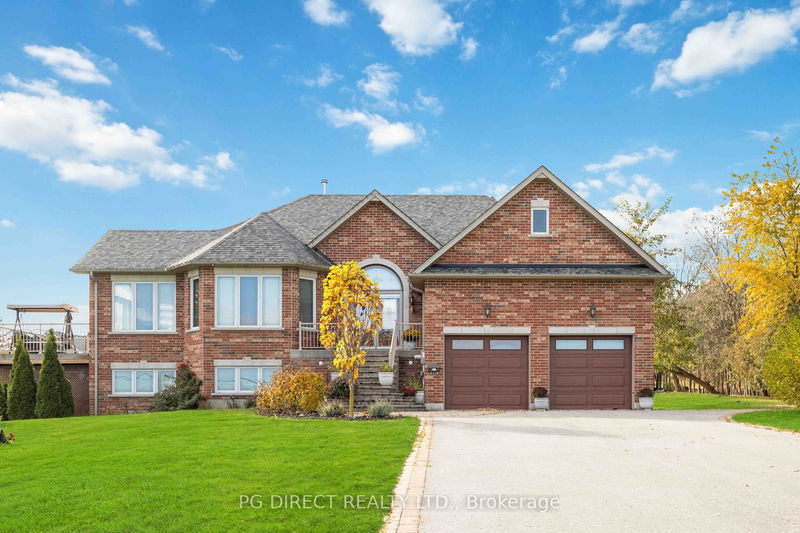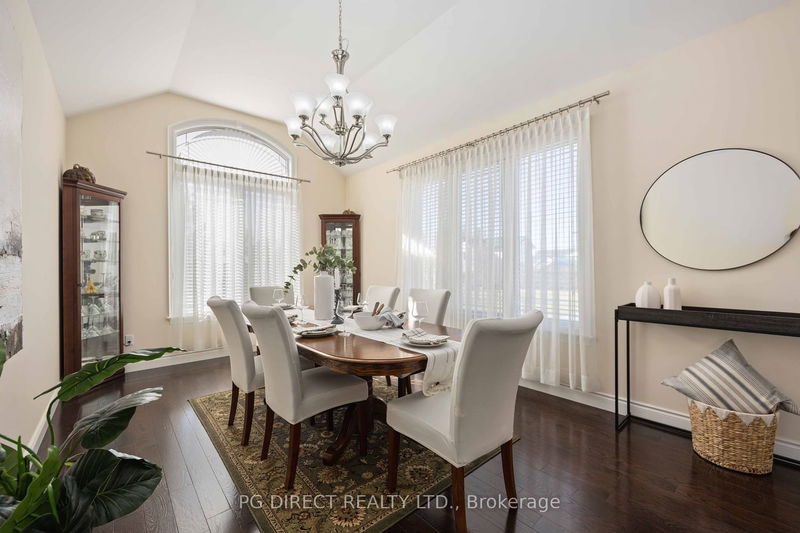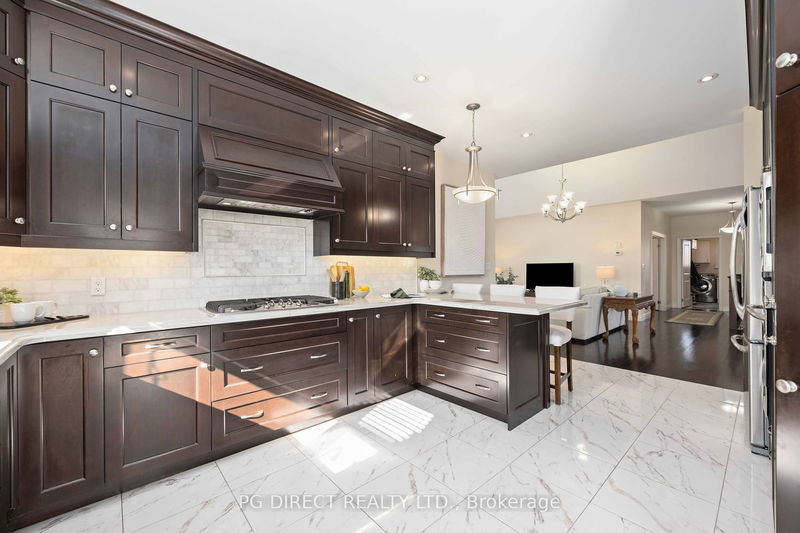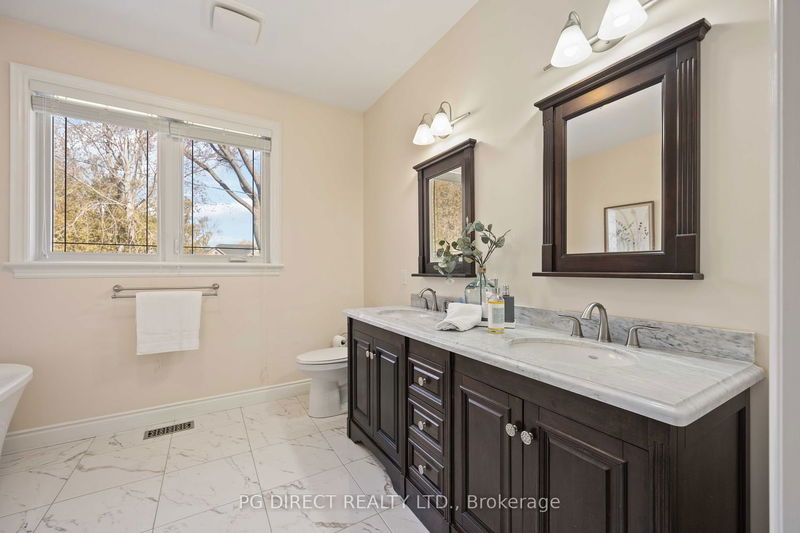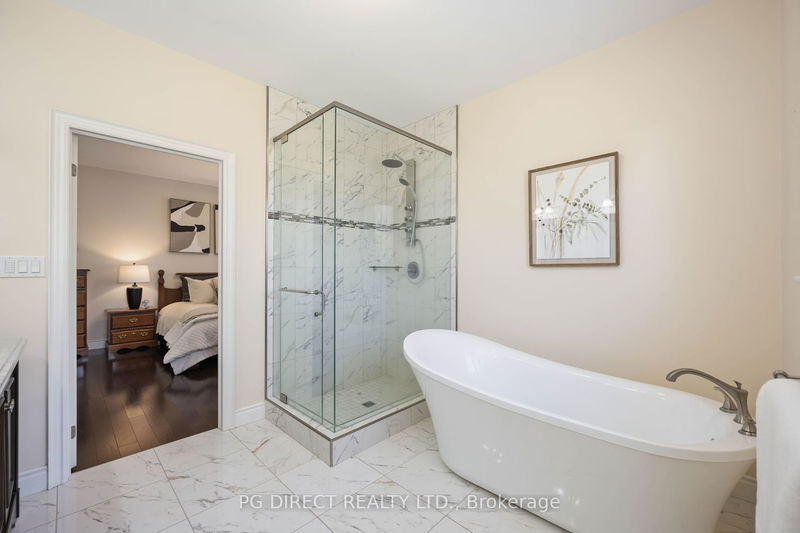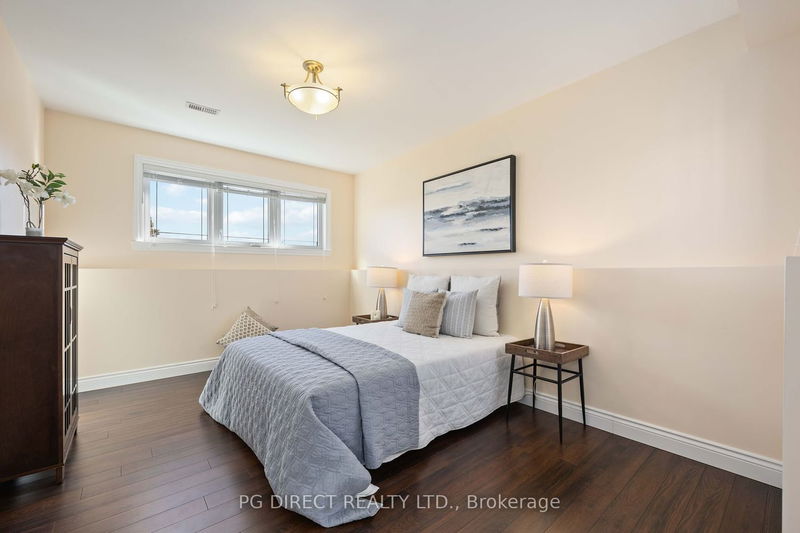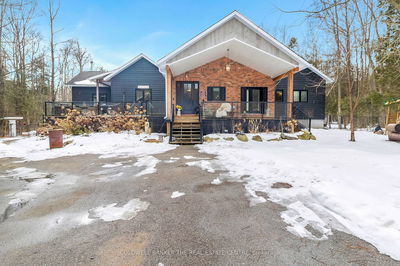Visit REALTOR website for additional information. Gorgeous custom home (raised bungalow) w fully finished walkout lower level on 1.4 acre lot in park- like setting (over 4,000 sq ft total living space). Located in village of Enniskillen (N of Bowmanville). Walk to General Store, Public School & Park. Mins to 407 for commuters. Beautiful landscaping, hedges, orchards, armour stone, interlock & gazebo. Many features & upgrades incl hardwood floors, vaulted ceilings, pillars, pot lights, chef's kitchen (granite, tile b/splash, pantry, breakfast bar, SS appl), 4 season sunroom w w/out to composite deck). Formal dining room. Primary BR w walk- in closet & 5 pc ensuite. Fin lower level doubles your living space. Lrg great/rec room, fireplace, walkout to patio. Large above ground windows. Rough- in for 2nd kitchen. 2 more BR's & 3 pc bath. Workshop. Immaculate home shows 10+; a definite must see!
Property Features
- Date Listed: Monday, March 18, 2024
- Virtual Tour: View Virtual Tour for 2270 Durham Regional Rd 3 Road
- City: Clarington
- Neighborhood: Rural Clarington
- Full Address: 2270 Durham Regional Rd 3 Road, Clarington, L0B 1J0, Ontario, Canada
- Living Room: Hardwood Floor, Vaulted Ceiling
- Kitchen: Granite Counter, Pot Lights
- Listing Brokerage: Pg Direct Realty Ltd. - Disclaimer: The information contained in this listing has not been verified by Pg Direct Realty Ltd. and should be verified by the buyer.

