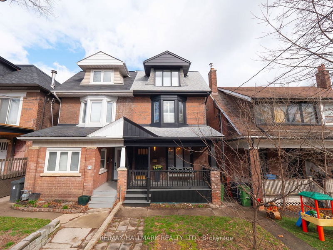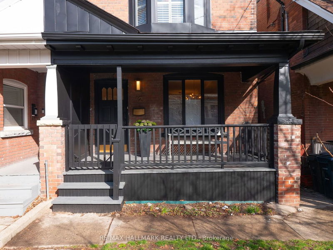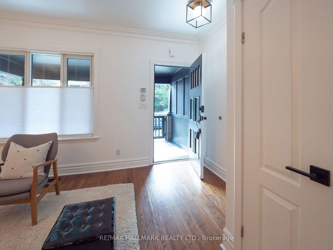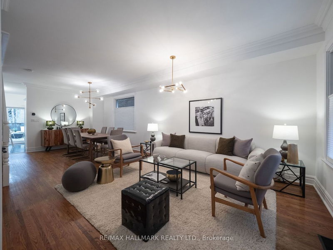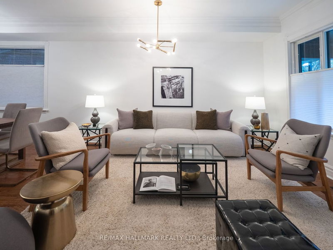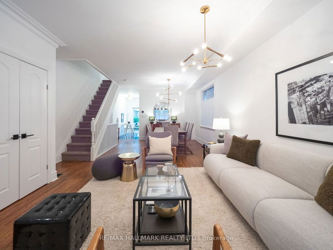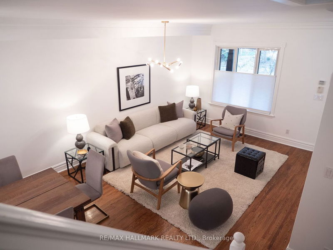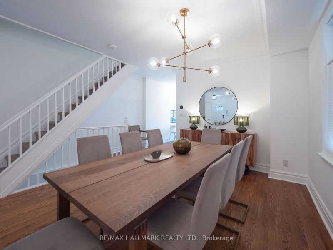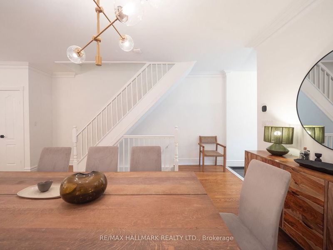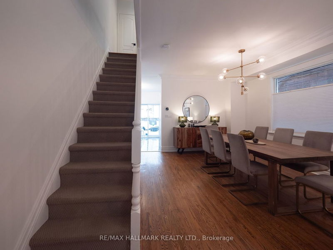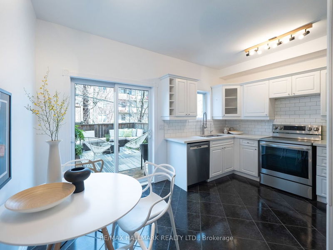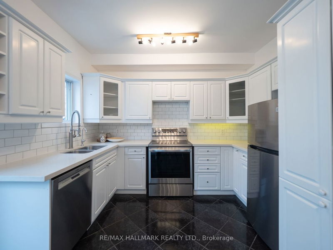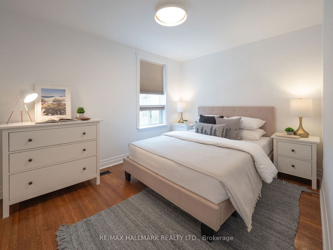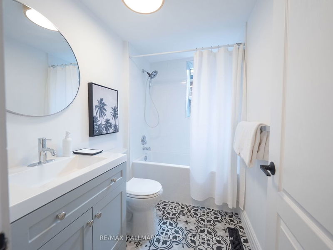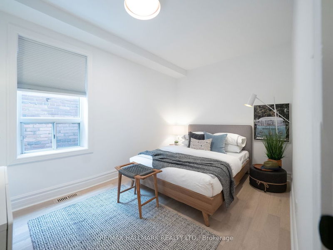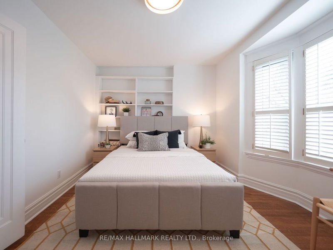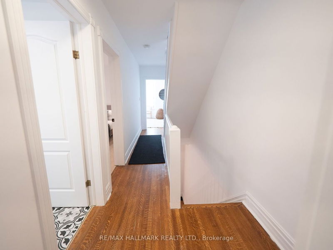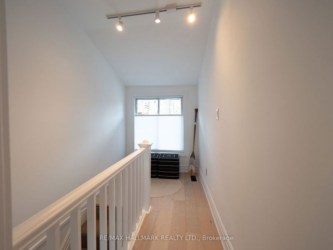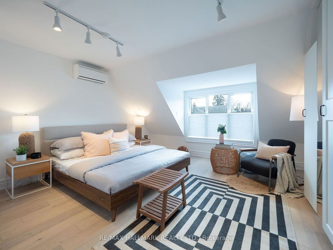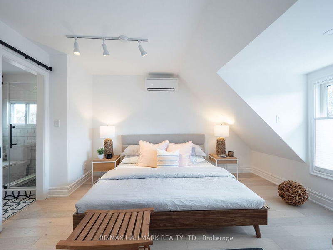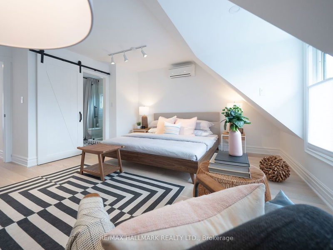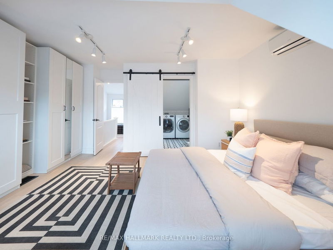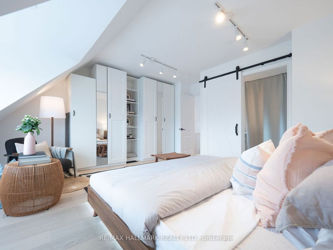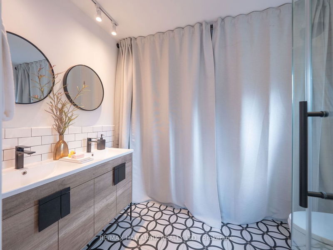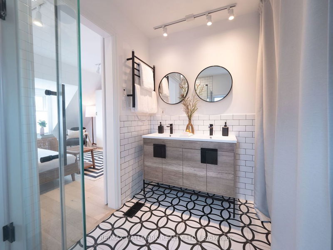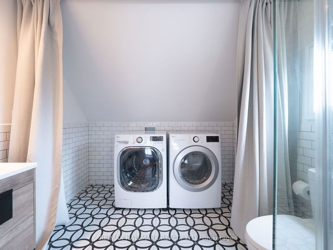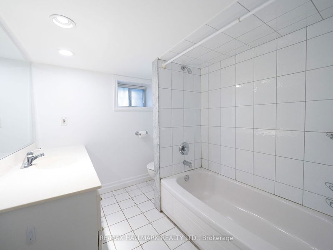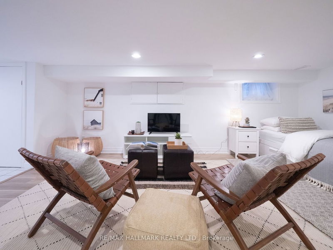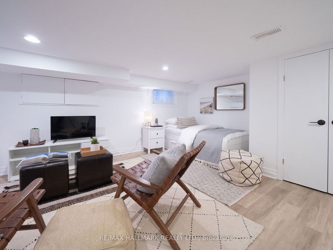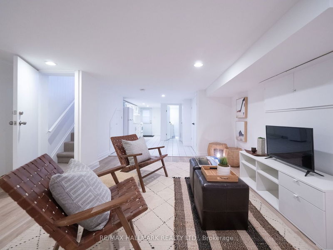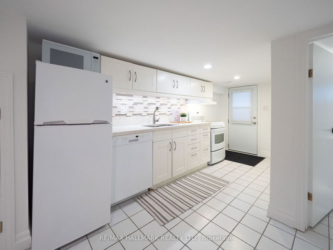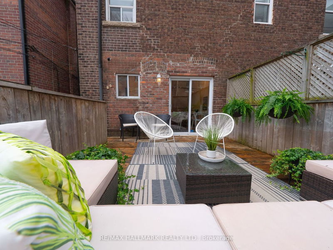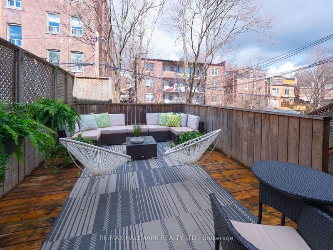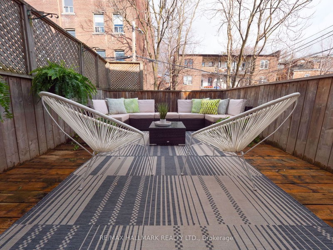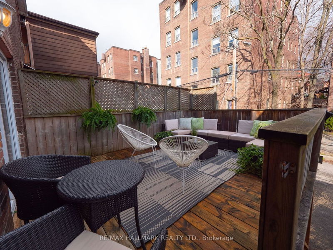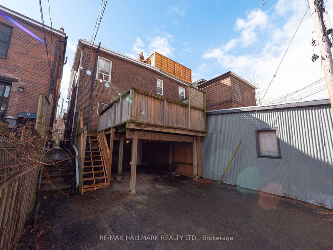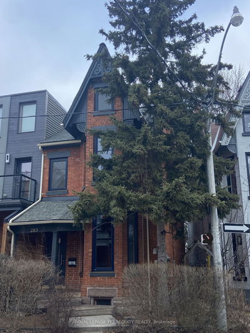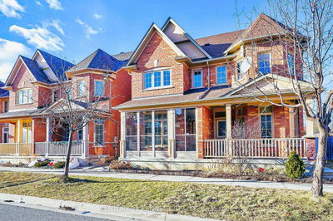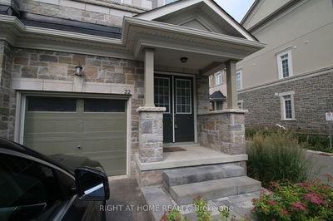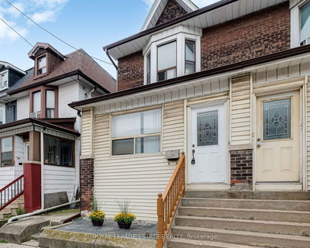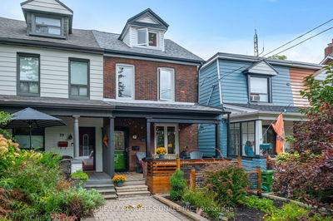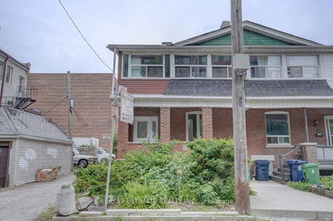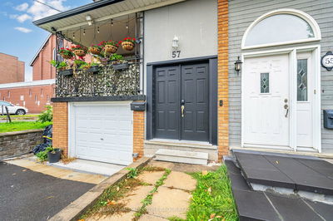Nestled within the heart of Riverdale, this semi-detached 3 Storey home is the one you've been waiting for! This home boasts 4 spacious bedrooms and 3 bathrooms. The eat-in kitchen features direct access to a private, fenced-in deck. Throughout the home, hardwood flooring adds timeless charm and easy maintenance. The open-concept main floor with it's high ceilings creates a welcoming atmosphere, perfect for both daily living and entertaining. Retreat to the luxurious primary bedroom featuring a spa style renovated 3pc bath and convenient laundry. Additionally, the finished basement in-law suite with a separate entrance offers a versatile living space, catering to various needs. 2 car parking is made convenient via a laneway, ensuring easy access. Situated in the sought-after Withrow School district and on a picturesque tree-lined street, this home enjoys a tranquil setting while still being close to urban amenities, parks, schools, and transportation options.
Property Features
- Date Listed: Tuesday, March 19, 2024
- Virtual Tour: View Virtual Tour for 12 Millbrook Crescent
- City: Toronto
- Neighborhood: North Riverdale
- Major Intersection: Danforth / Broadview
- Full Address: 12 Millbrook Crescent, Toronto, M4K 1H3, Ontario, Canada
- Living Room: Hardwood Floor, Closet, Combined W/Dining
- Kitchen: Eat-In Kitchen, W/O To Deck, Stainless Steel Appl
- Kitchen: Pot Lights, W/O To Yard, 4 Pc Bath
- Listing Brokerage: Re/Max Hallmark Realty Ltd. - Disclaimer: The information contained in this listing has not been verified by Re/Max Hallmark Realty Ltd. and should be verified by the buyer.

