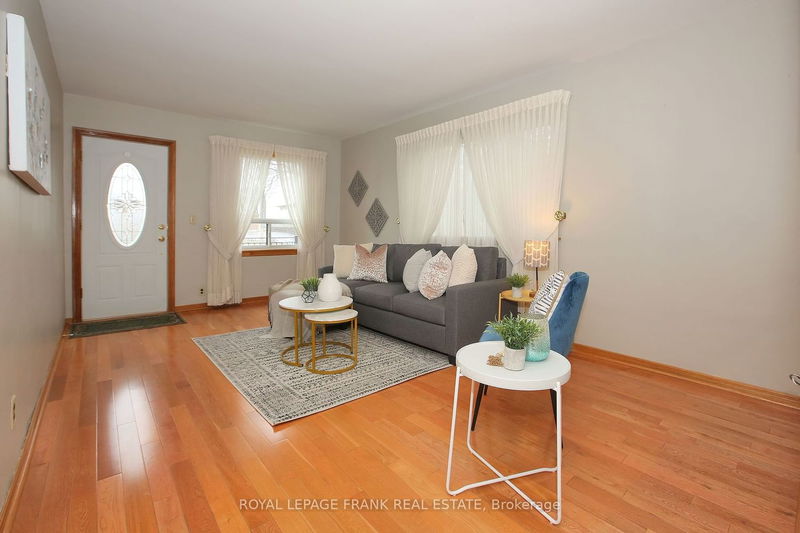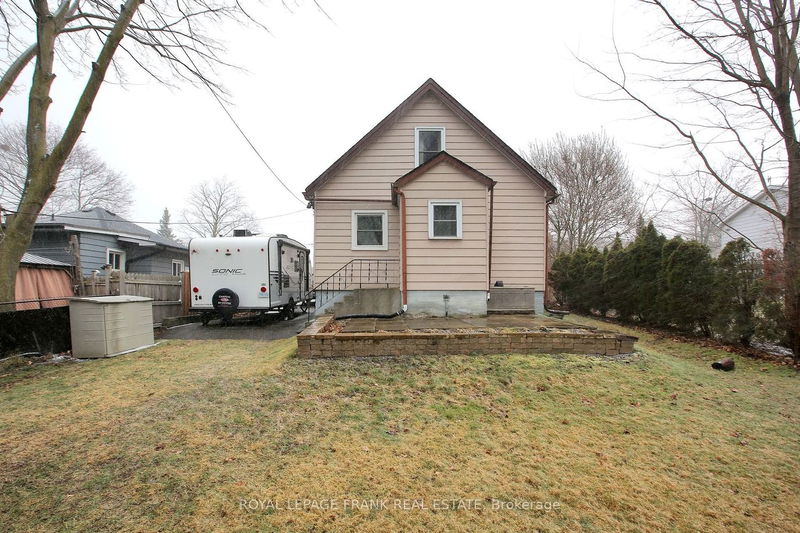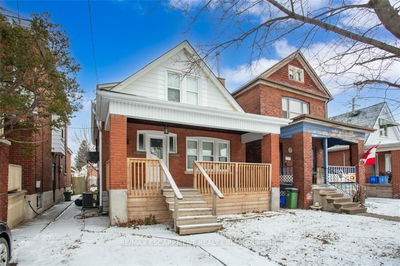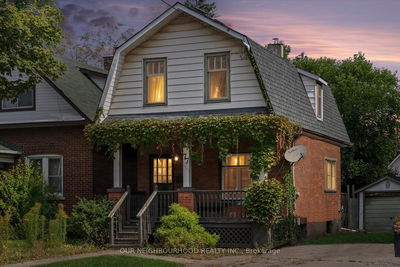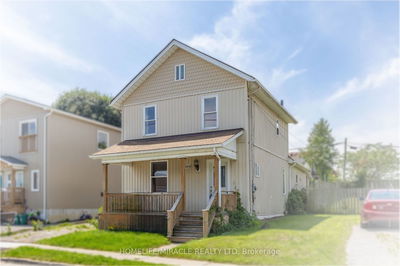Welcome to this solid 1.5 storey home located in a convenient location. As you step inside, you'll be greeted by the living room featuring shiny hardwood floors creating an inviting space for relaxation and entertainment. A large kitchen with lots of cupboards & counter space. There is a spacious dining area adjacent to the kitchen. A bedroom & 4 piece washroom conveniently located on the main floor so there's no need to climb stairs. On the upper level, you'll find 2 bedrooms, with closets and lots of storage. The property has a nice-sized yard with 2 garden sheds for gardening enthusiasts or additional storage needs. There is a spacious rec room in the basement with a dry bar for all your entertaining. Parking for 3 cars in the driveway. The neighbourhood is in close proximity to schools, places of worship, shopping centers, Durham transit, GO transit as well as easy access to the 401, making it an ideal location for families & commuters alike.
Property Features
- Date Listed: Thursday, March 21, 2024
- Virtual Tour: View Virtual Tour for 484 Montrave Avenue
- City: Oshawa
- Neighborhood: Vanier
- Full Address: 484 Montrave Avenue, Oshawa, L1J 4S7, Ontario, Canada
- Living Room: Hardwood Floor
- Kitchen: Vinyl Floor, Ceiling Fan, O/Looks Dining
- Listing Brokerage: Royal Lepage Frank Real Estate - Disclaimer: The information contained in this listing has not been verified by Royal Lepage Frank Real Estate and should be verified by the buyer.



