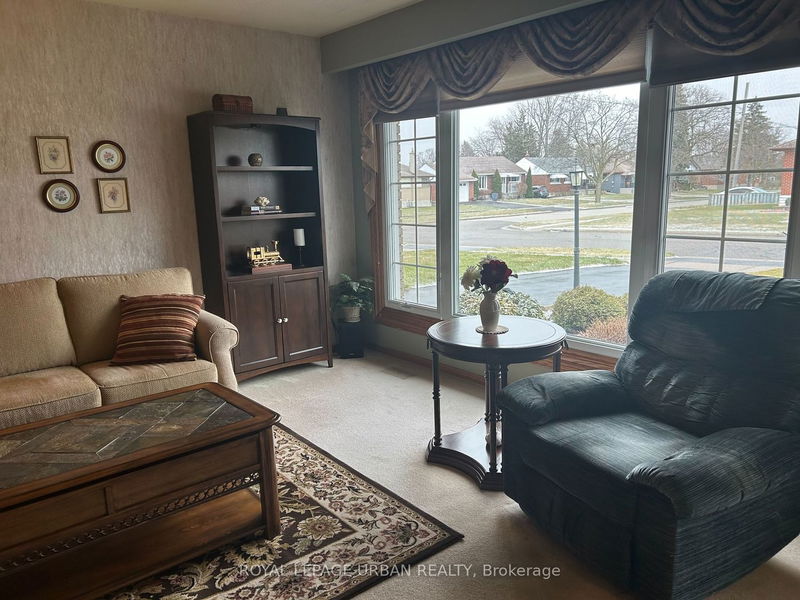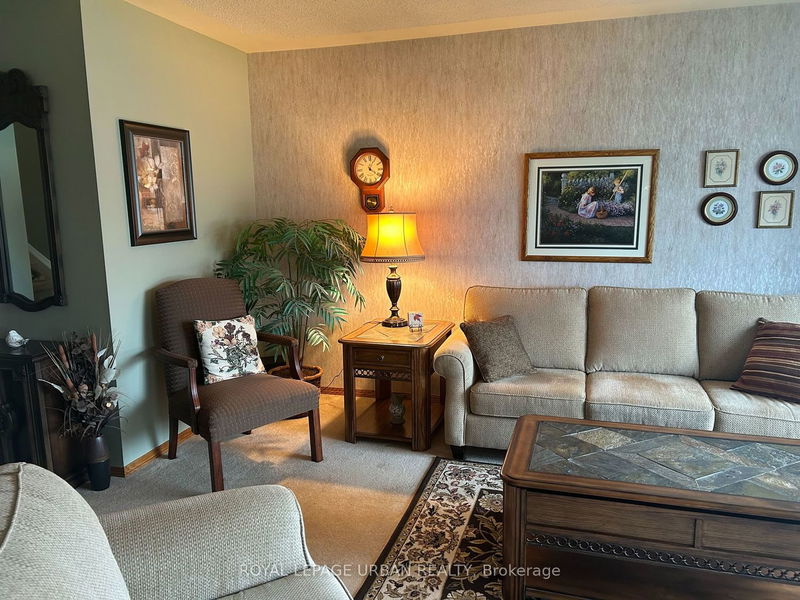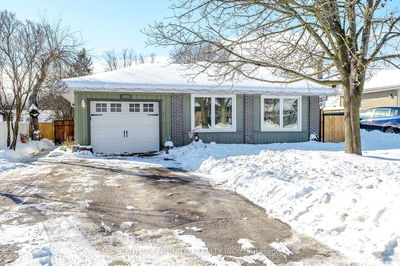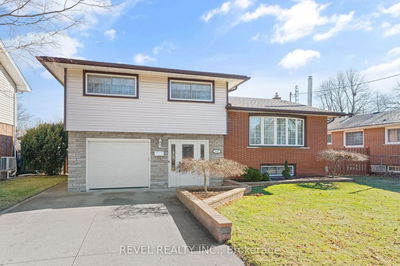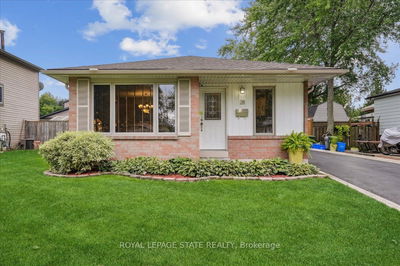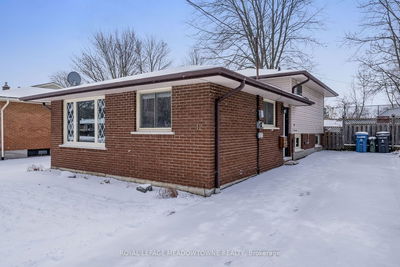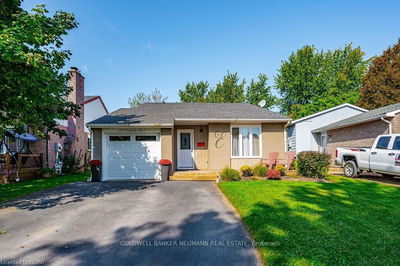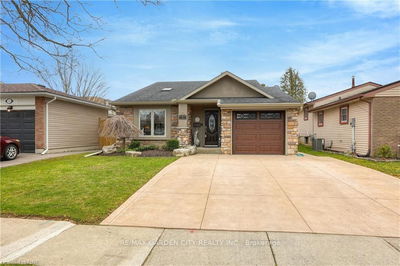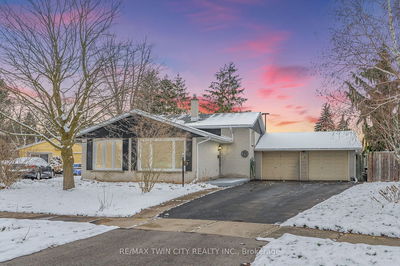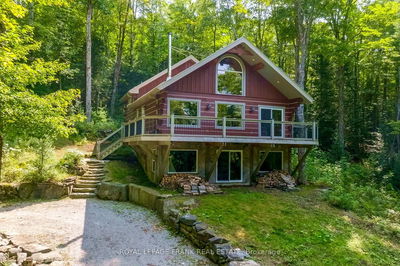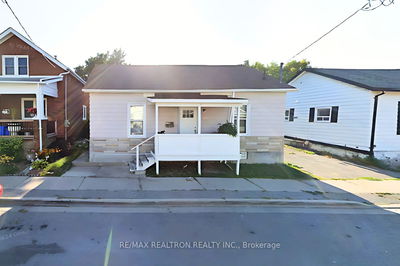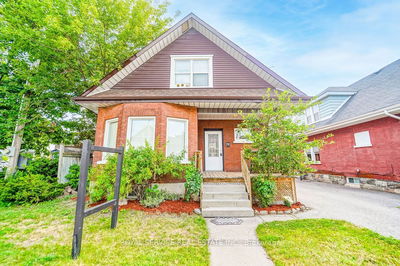Lovingly Maintained Solid Brick 3 Bdrm Backsplit; Big Bright Picture Windows in Living and Dining Rooms; Separate Entrance to Potential Basement Apartment for Additional Income; Large Private Well Cared For Backyard; Family Friendly Central Oshawa Neighborhood; Same Owners for 56 Years; Short Stroll to Clara Hughes Public School; Minutes to 401; Oshawa Centre; Recreation Complex; Hospital; Walking Trails and so much more!
Property Features
- Date Listed: Thursday, March 21, 2024
- City: Oshawa
- Neighborhood: Central
- Major Intersection: King St E/Wilson
- Living Room: Combined W/Dining, Picture Window, Broadloom
- Kitchen: Eat-In Kitchen
- Family Room: Finished, Broadloom
- Listing Brokerage: Royal Lepage Urban Realty - Disclaimer: The information contained in this listing has not been verified by Royal Lepage Urban Realty and should be verified by the buyer.


