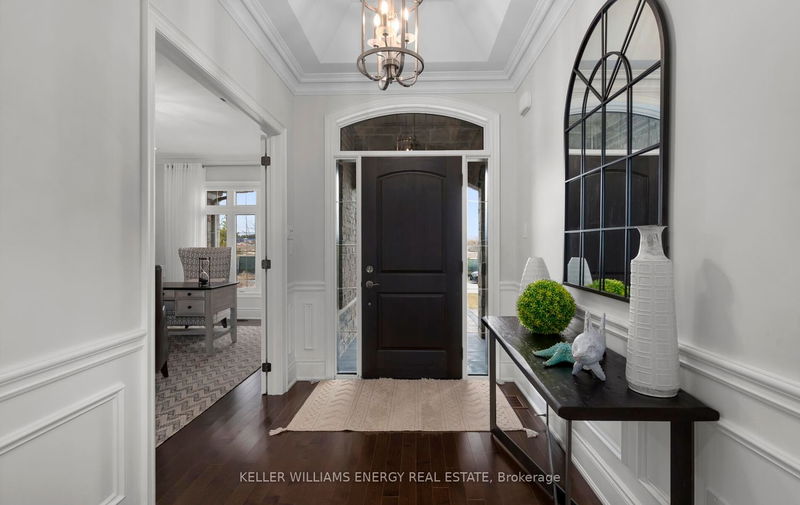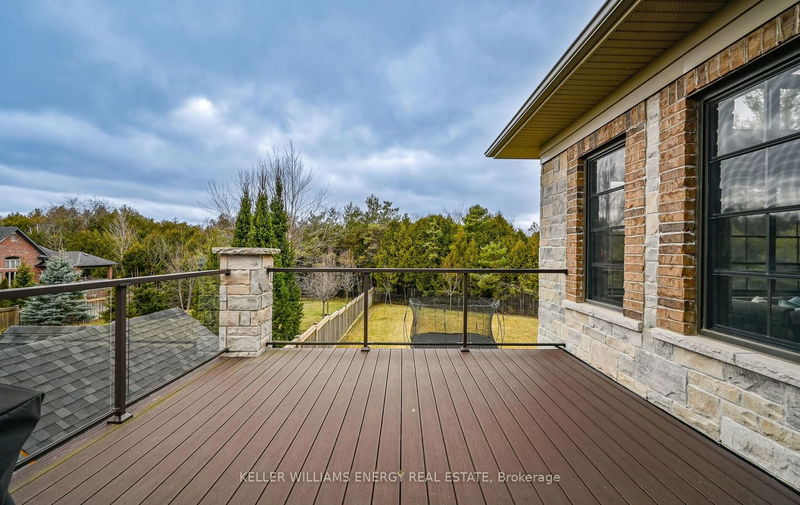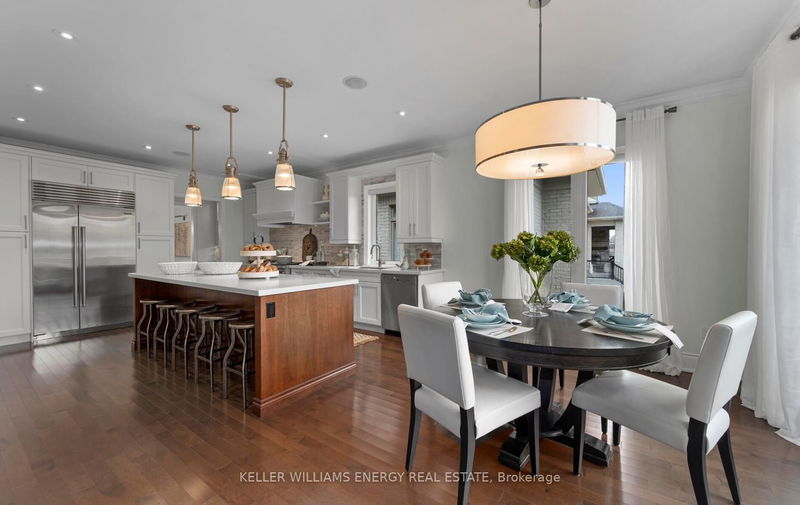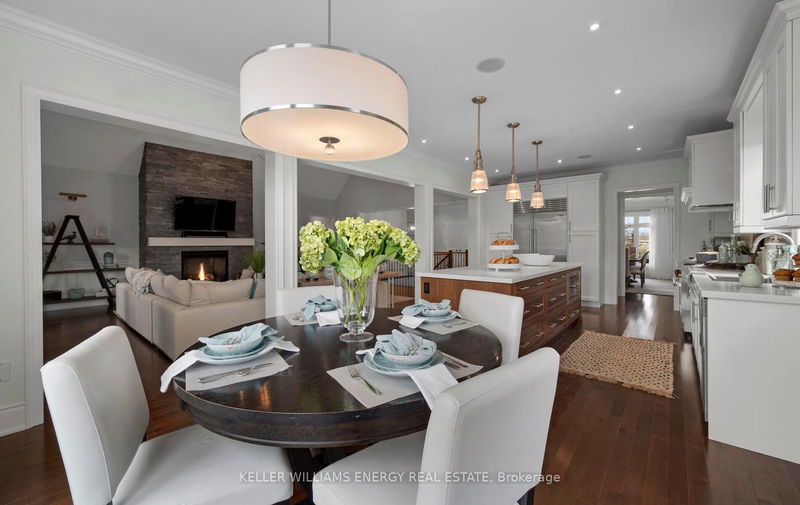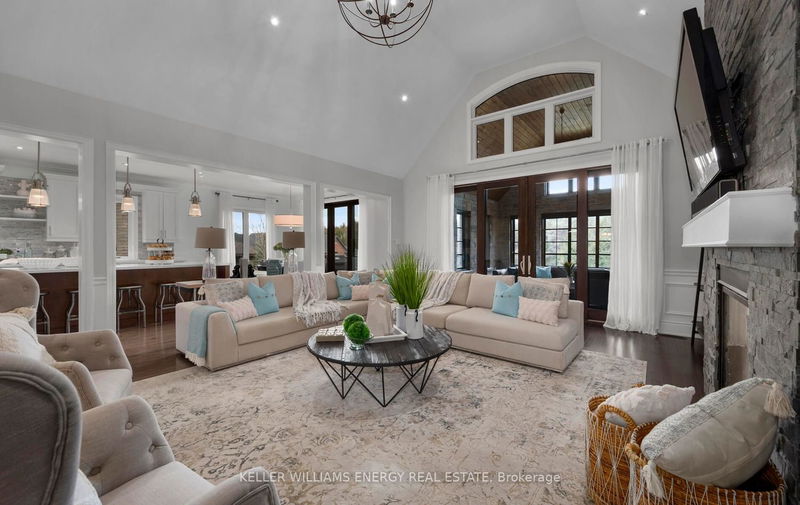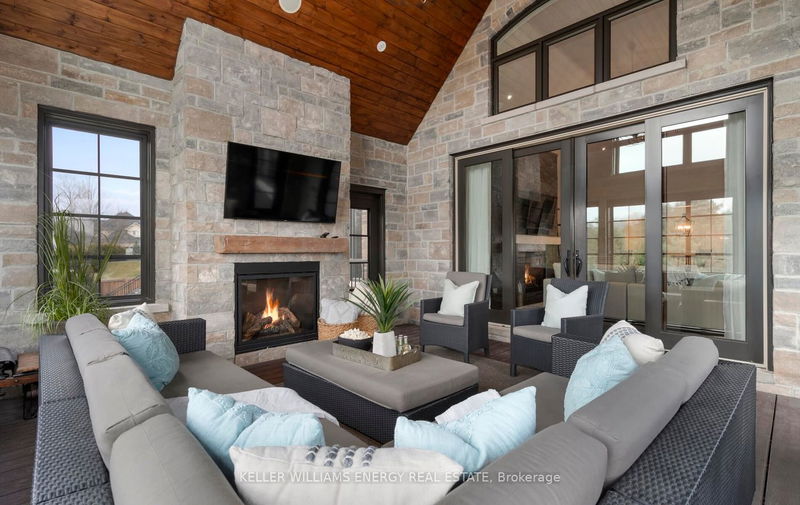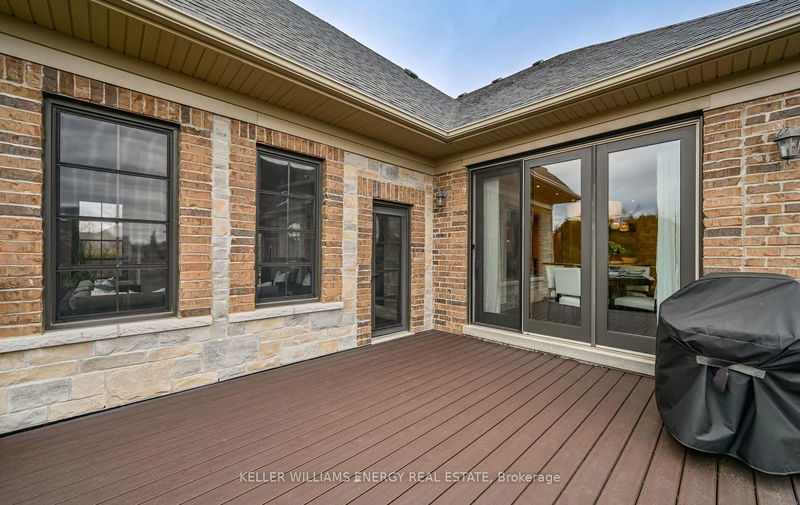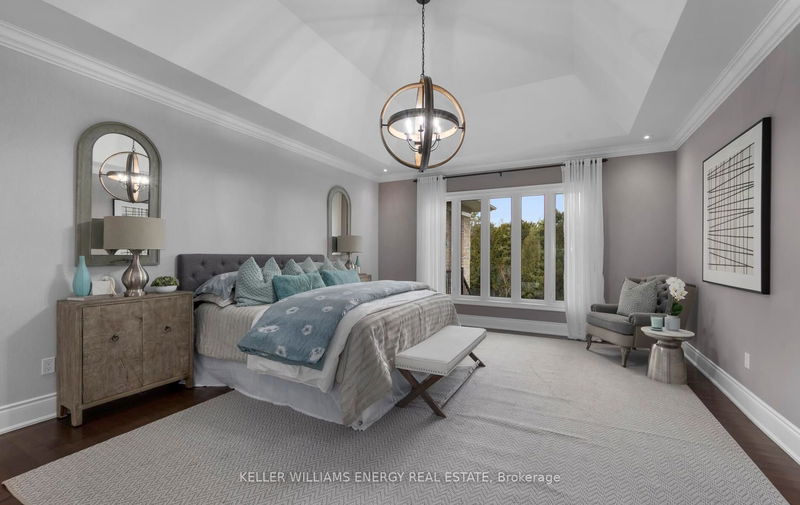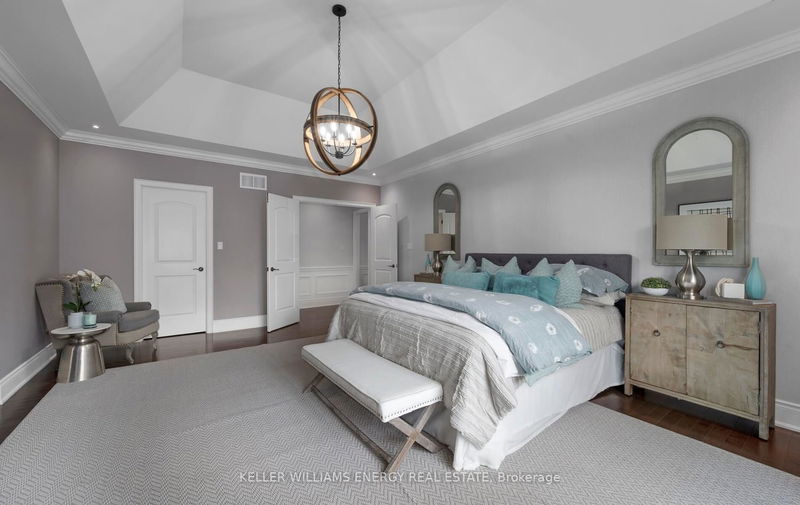Custom Built Bungalow "The Matisse Model" Located In The Prestigious Chateau's Of Woodington On Premium 75 x 180 FT Lot Backing Onto Lynde Creek Ravine. Upgraded Stone Exterior, With Landscaped Yard. This Magnificent Home Has Been Extensively Upgraded W/Luxury Finishes Thru-Out:. 10 Foot Ceilings On Main Floor And 9 Feet In Basement. Custom 3 Season Muskoka Room Over Looking Greenspace W/Gas Fireplace W/Reclaimed Wood Mantle. Grand Great Rm Featuring A Vaulted Ceiling With Custom Stone Fireplace Open To Chef's Kitchen W/ Wolf Stove, Sub Zero Fridge, Master Retreat W/ 5 Piece En-suite W/ Steam Shower & Heated Floors , Custom His/her Walk-In Closets. Walk-Out Basement Beautifully Finished W/ Additional Bedroom & 4 Ensuite Bath, Spacious Rec Room W/Fireplace, Games Areas, Gym W/Double Door Entry This Space Is Ideally Suited For A Nanny Suite Or Teenage Retreat, Ample Additional Unfinished Space To Make This Basement Your Own, Pool Sized Backed Yard With In-Ground Sprinkler System.
Property Features
- Date Listed: Thursday, March 21, 2024
- Virtual Tour: View Virtual Tour for 18 Camber Court
- City: Whitby
- Neighborhood: Brooklin
- Full Address: 18 Camber Court, Whitby, L1M 0K4, Ontario, Canada
- Kitchen: Hardwood Floor, Quartz Counter, Custom Backsplash
- Family Room: Hardwood Floor, Stone Fireplace, Pot Lights
- Listing Brokerage: Keller Williams Energy Real Estate - Disclaimer: The information contained in this listing has not been verified by Keller Williams Energy Real Estate and should be verified by the buyer.


