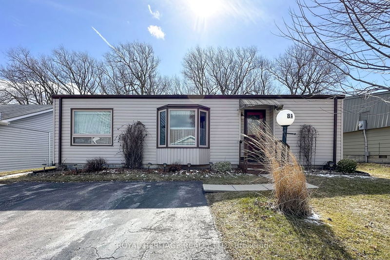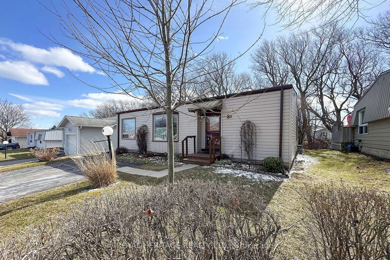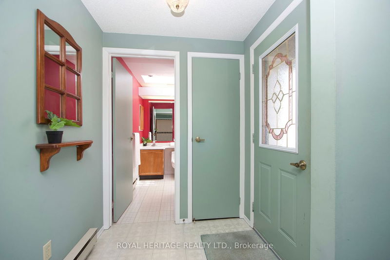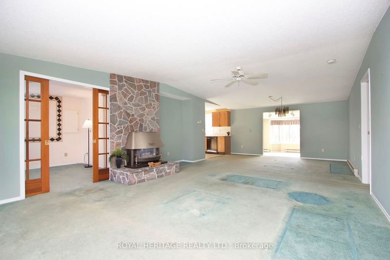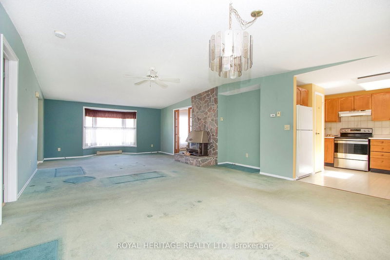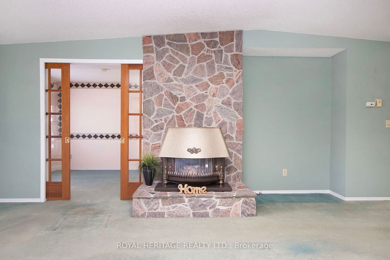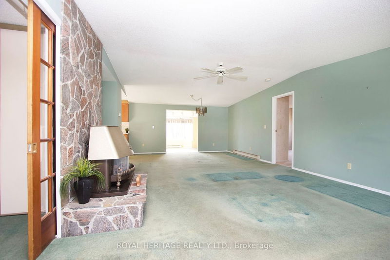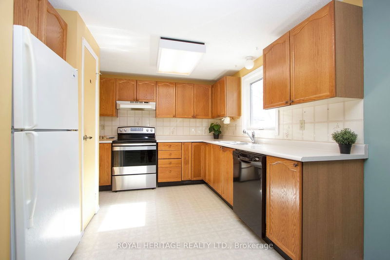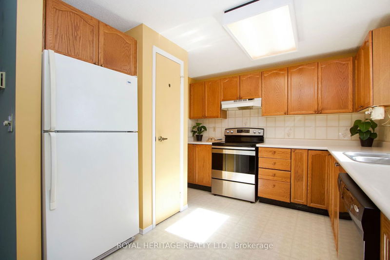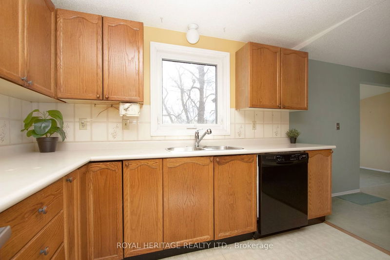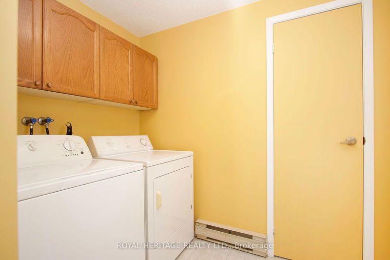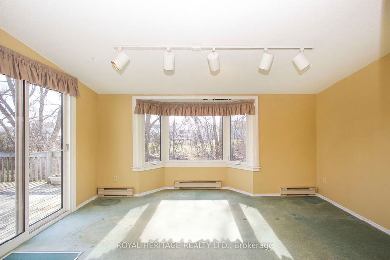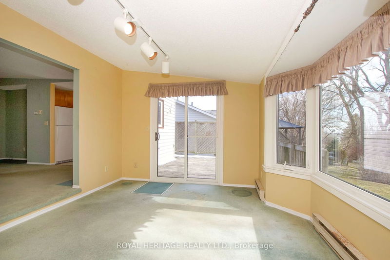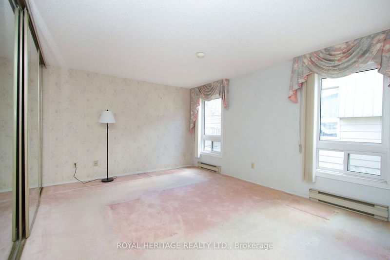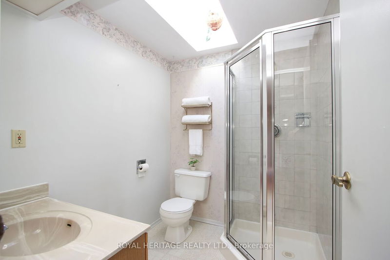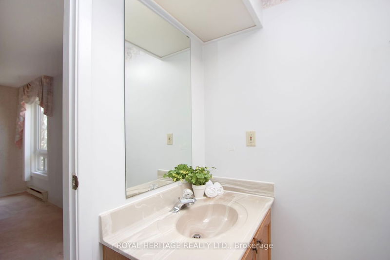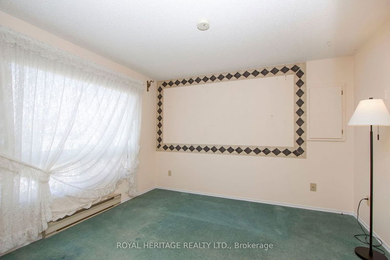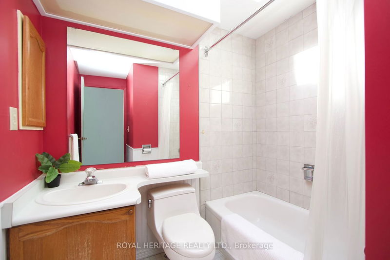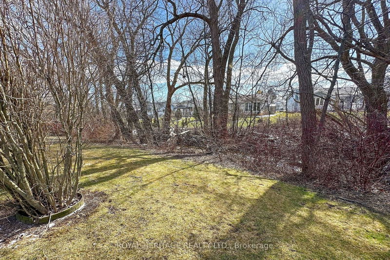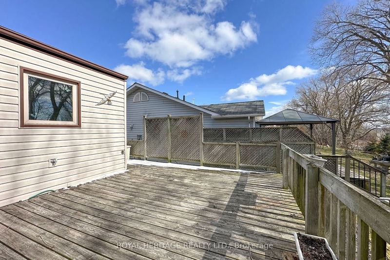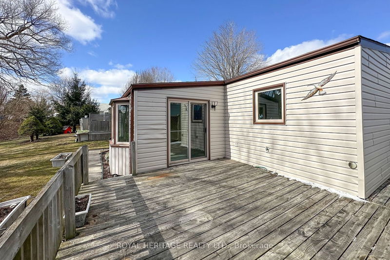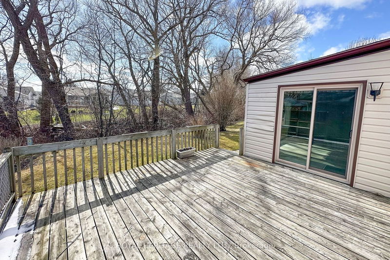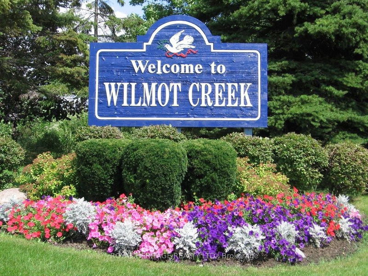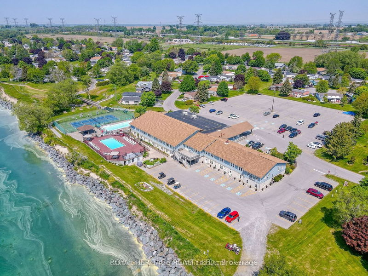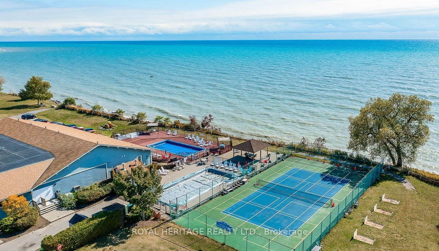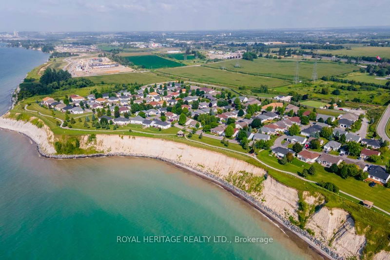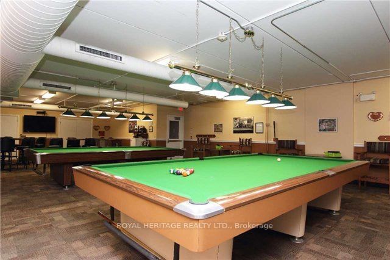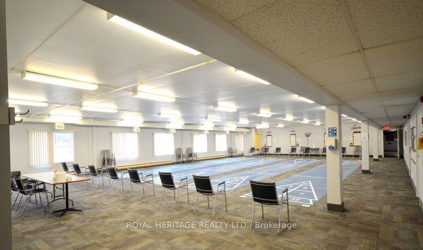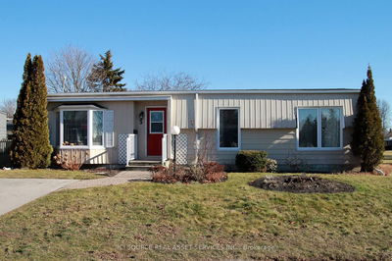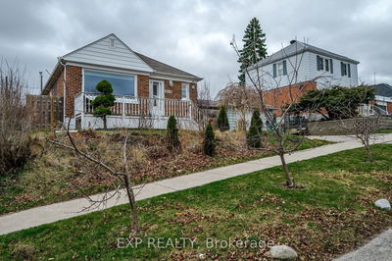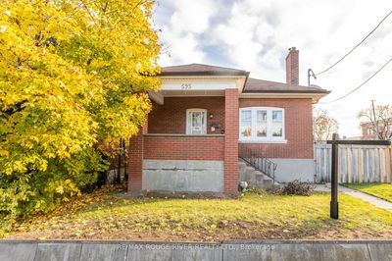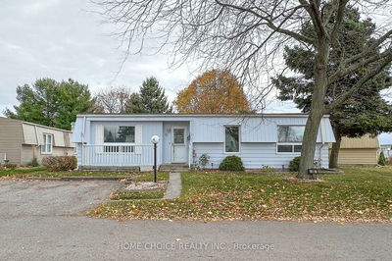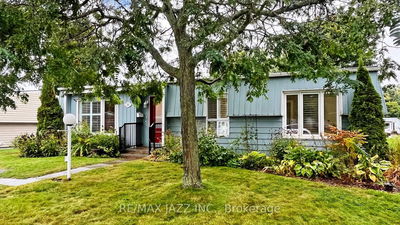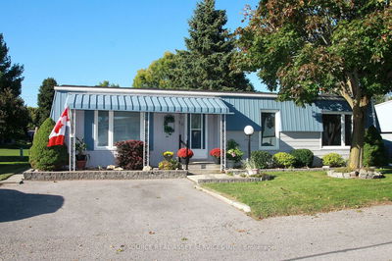On The Shores of Lake Ontario, In The Wilmot Creek Community, This Nestleton Model Home Sits on a Gorgeous Treed Ravine Lot. Vaulted Style Ceilings Add Roominess to This Open Concept Living Rm/Dining Rm Design. Laundry/ Utility Rm is Conveniently Located Off The Kitchen, Providing Plenty of Storage And Side Yard Access. Shingled 2016, Windows & Vinyl Siding ( + Extra Insulation ) 2009. Spacious Bedrooms. This Hidden Gem is Teaming With Potential And Endless Possibilities. It's Waiting For Your Creative Touch, So Take Advantage of This Fantastic Opportunity And Come Make It Your Own.
Property Features
- Date Listed: Friday, March 22, 2024
- Virtual Tour: View Virtual Tour for 8A Eastbank Drive
- City: Clarington
- Neighborhood: Newcastle
- Major Intersection: Wilmot Tr. And Eastbank Dr.
- Full Address: 8A Eastbank Drive, Clarington, L1B 1A4, Ontario, Canada
- Living Room: Broadloom, Gas Fireplace, Vaulted Ceiling
- Kitchen: B/I Dishwasher, Side Door, O/Looks Ravine
- Family Room: O/Looks Ravine, W/O To Sundeck
- Listing Brokerage: Royal Heritage Realty Ltd. - Disclaimer: The information contained in this listing has not been verified by Royal Heritage Realty Ltd. and should be verified by the buyer.

