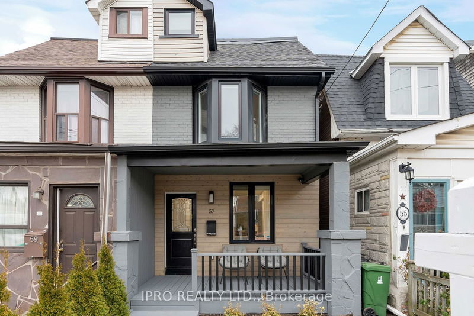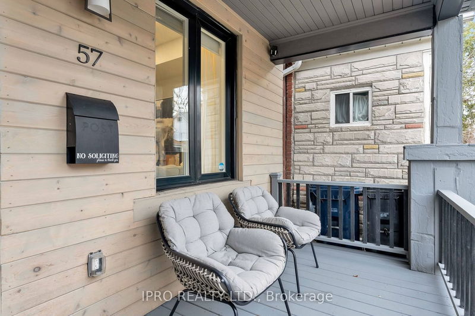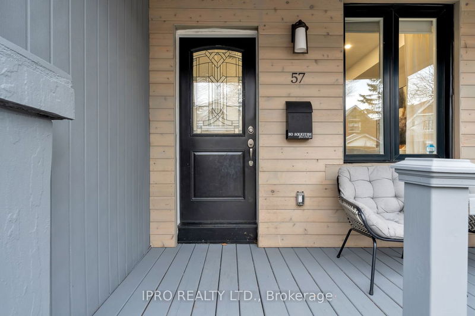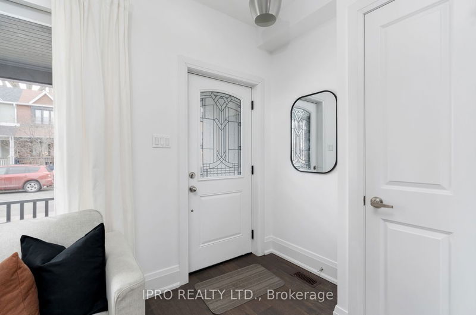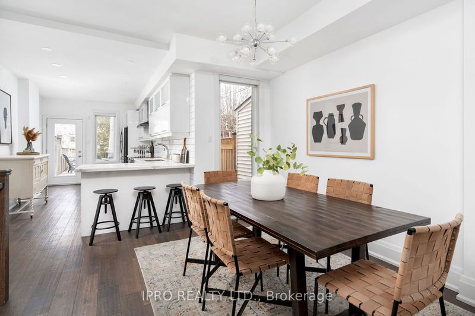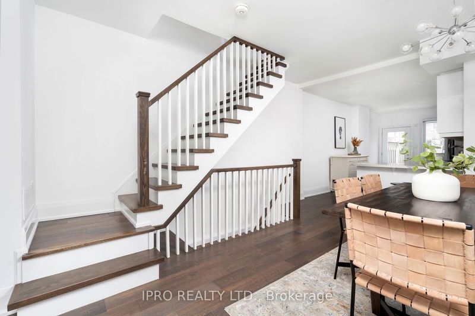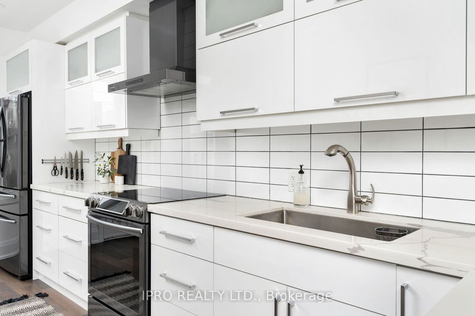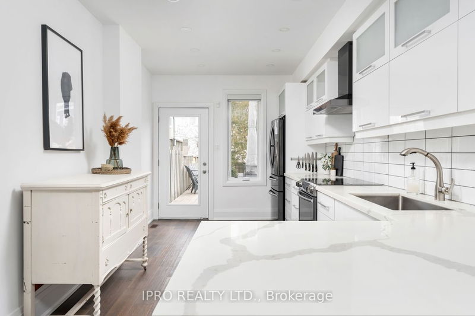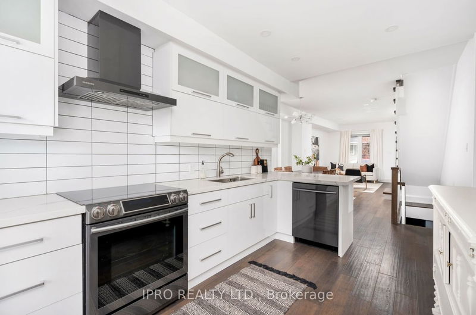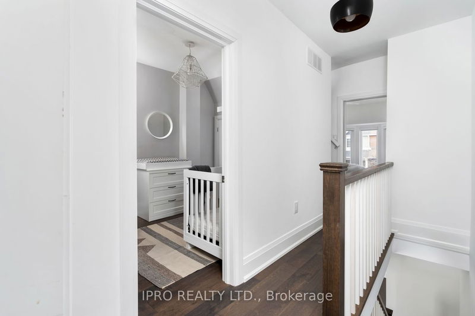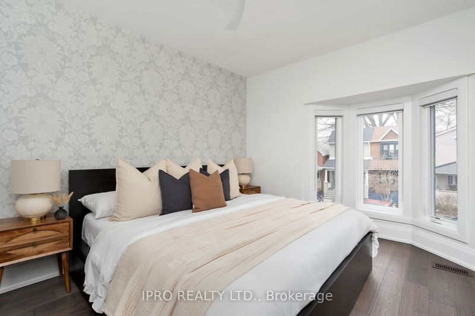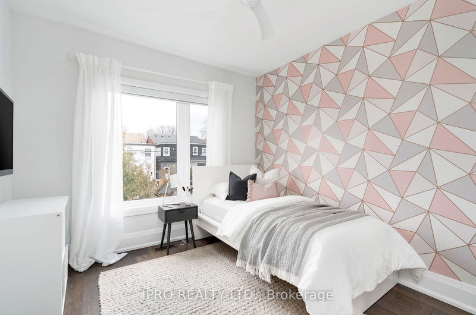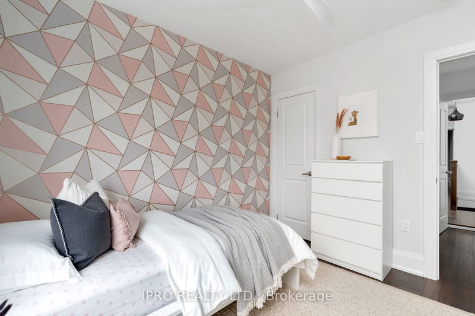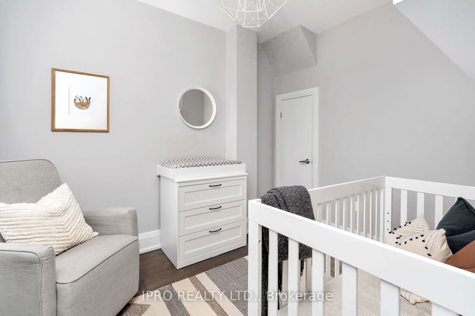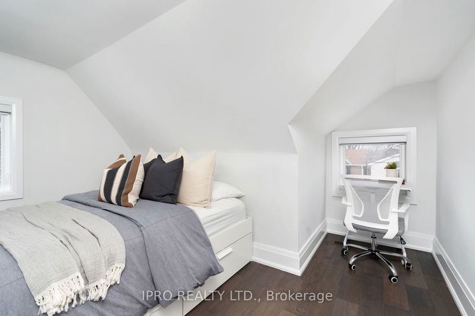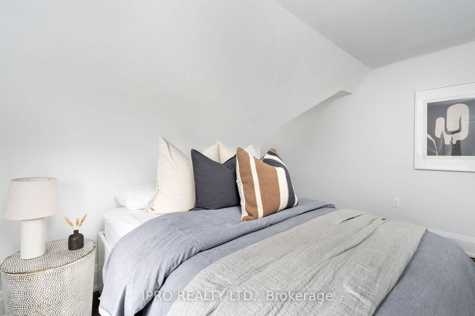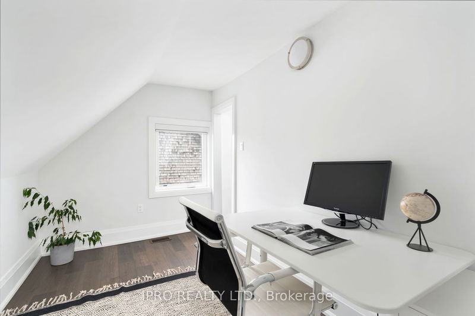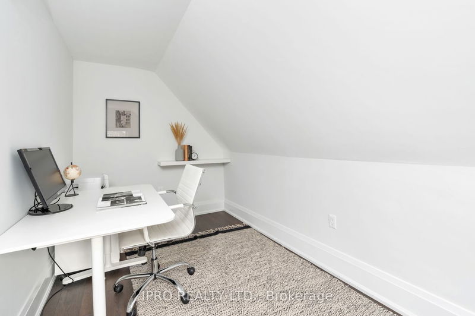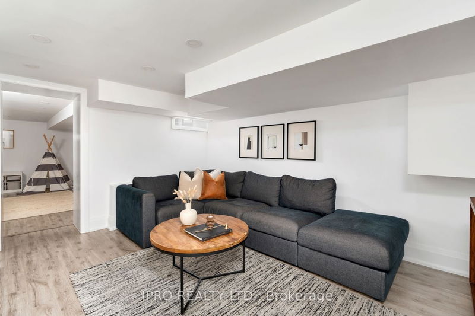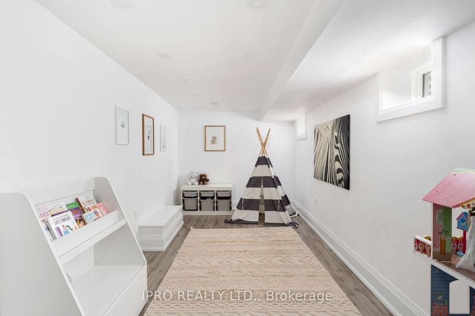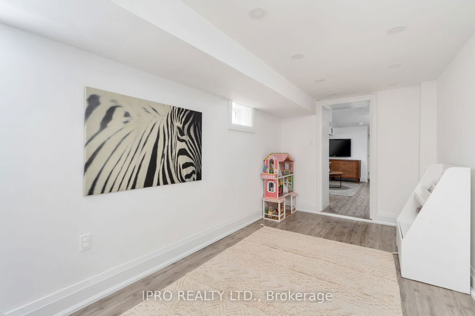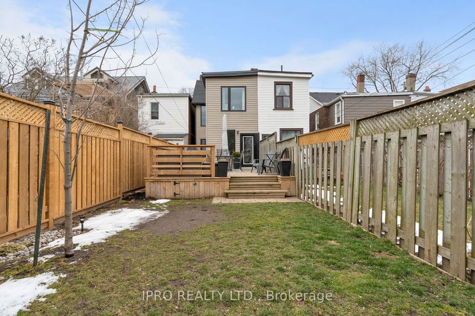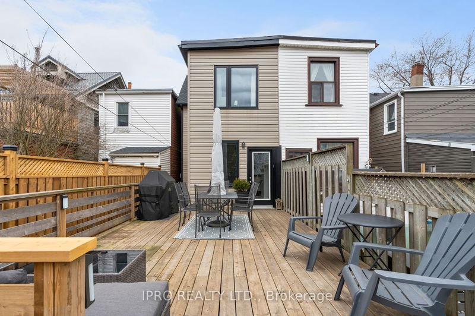Fabulous Renovated Semi-Detached 3 Storey Home Featuring 5 Bedroom , 4 Bath, Sitting On A 16 x 116 Ft Lot Conveniently Located South Of The Danforth, Rated Toronto's Best Neighborhoods 2024 (Toronto Life Magazine) & Steps To The Woodbine Subway Station. It Features A Spacious And Sun-Soaked Open Concept Layout With Gleaming Hardwood Floors, Pot Lights And A Convenient Powder Room. The Functional Kitchen Has Custom Countertops, Custom Cabinetry, Breakfast Bar & Top Of The Line Appliances & Offers A Walk-Out To A Generous Size Deck & Fenced Backyard. The 2nd Floor Offers A 3PC Bath & 3 Good Size Bedrooms With Custom Blackout Blinds & Each With Closet While The Master Bedroom Has A Convenient 2PC Ensuite Along With Double Closets & A Bay Window. The Upper Level Offers Extra Space With Two More Bedrooms. Enjoy A Finished Basement That Offers An Extra Bedroom, A Rec Room And A 3PC Bath. Don't Miss It Out! Ideal Location With High Walk, Bike & Transit Scores.
Property Features
- Date Listed: Wednesday, March 27, 2024
- City: Toronto
- Neighborhood: East End-Danforth
- Major Intersection: Danforth Ave & Woodbine Ave
- Full Address: 57 Amroth Avenue, Toronto, M4C 4H3, Ontario, Canada
- Living Room: Pot Lights, Hardwood Floor, Open Concept
- Kitchen: W/O To Deck, Pot Lights, Custom Counter
- Listing Brokerage: Ipro Realty Ltd. - Disclaimer: The information contained in this listing has not been verified by Ipro Realty Ltd. and should be verified by the buyer.

