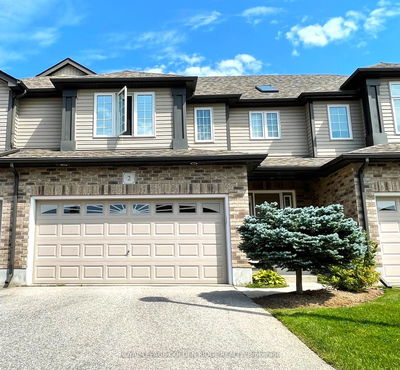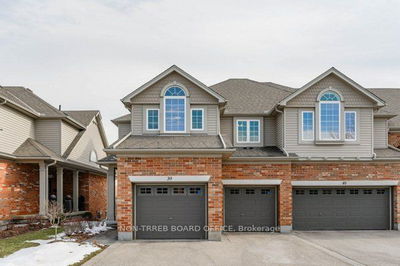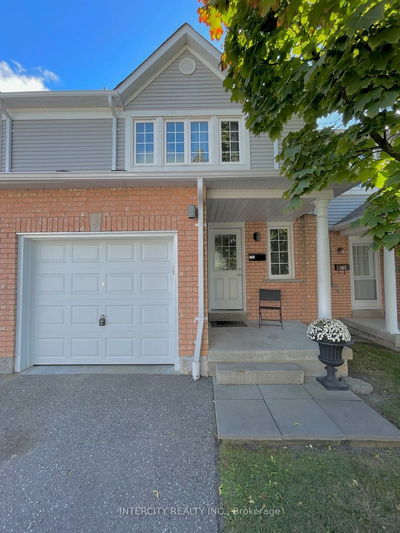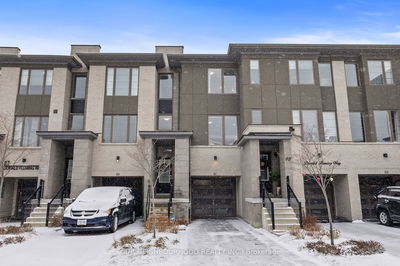Discover luxury and elegance at 42 Donald Fleming way. 5 year new townhome offers spacious living with over 2000 sq ft! Modern open concept layout, 9 ft ceilings on the main level and backs onto Vanier Park. No neighbours behind gives the ultimate feeling of privacy, and backing west allows maximum sunlight Carpet-free on the main level, includes all brand new stainless steel kitchen appliances. Large kitchen provides ample storage and welcoming centre Island, great for entertaining! 2 spacious bedrooms, and a primary room that has that wow factor! over 20 ft from wall to wall, offers 5 pc ensuite and 2 large walk in closets. Oversized windows bring in tons of natural light. Untouched basement for even more square footage. Interior garage access and mudroom for year round convenience. This home really has it all. In the centre of Pringle Creek the location speaks for itself. Close to all shops, 5 minutes to 401 and 412, easy access to public transit, great school districts
Property Features
- Date Listed: Thursday, March 28, 2024
- City: Whitby
- Neighborhood: Pringle Creek
- Major Intersection: Brock/Rossland
- Full Address: 42 Donald Fleming Way, Whitby, L1R 0N8, Ontario, Canada
- Living Room: Open Concept, W/O To Garden, Combined W/Dining
- Kitchen: Open Concept, Centre Island, Stainless Steel Appl
- Listing Brokerage: Re/Max Rouge River Realty Ltd. - Disclaimer: The information contained in this listing has not been verified by Re/Max Rouge River Realty Ltd. and should be verified by the buyer.


















































