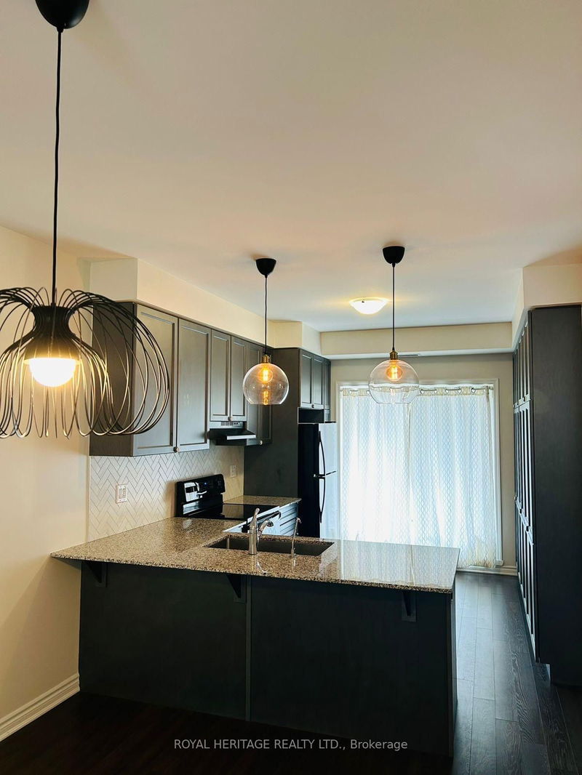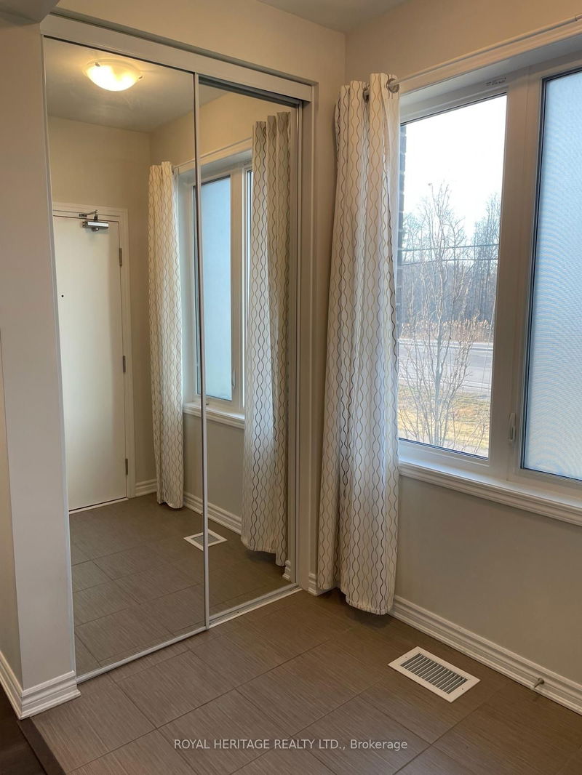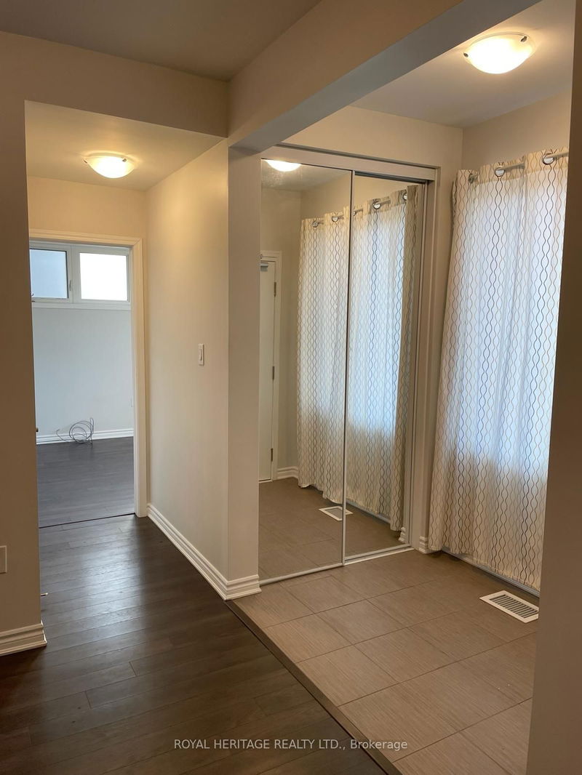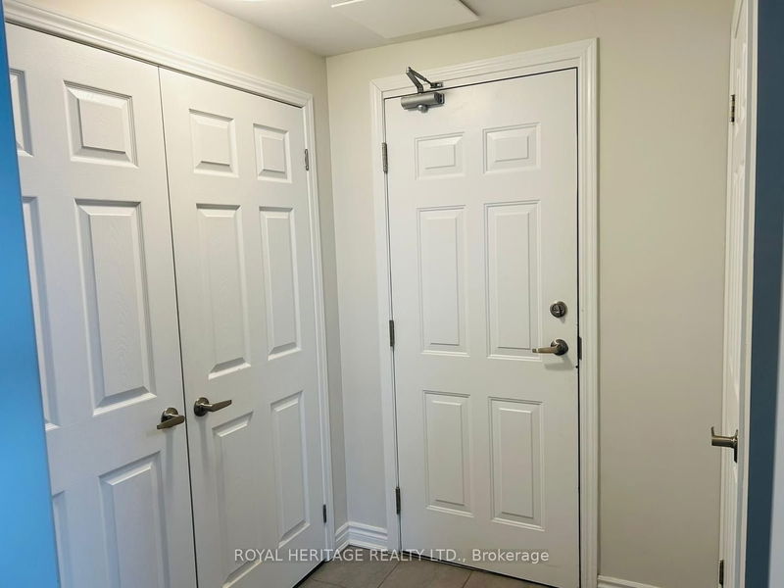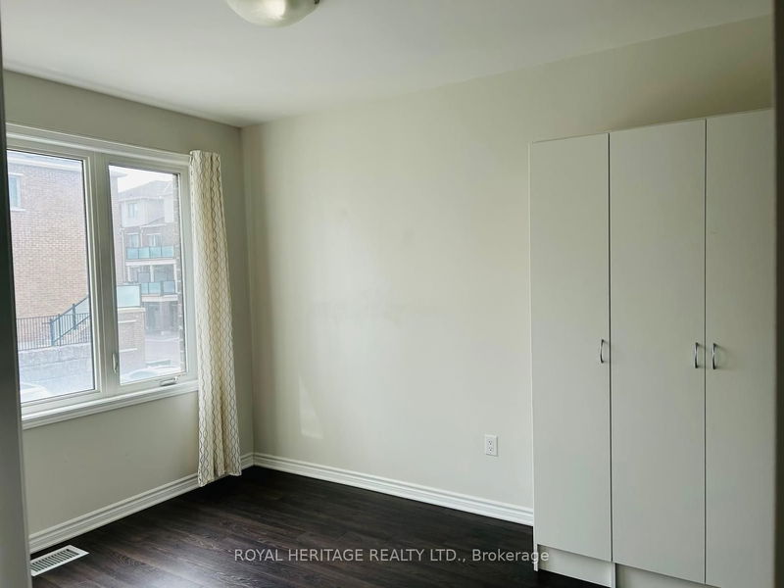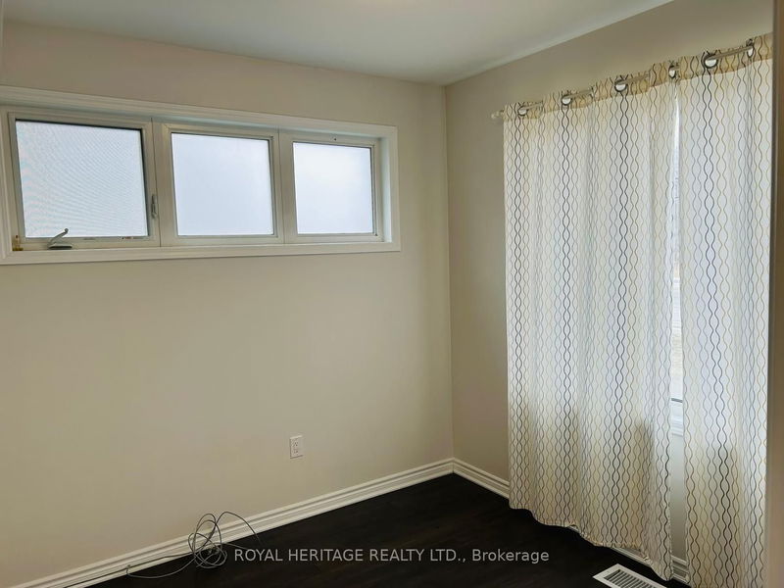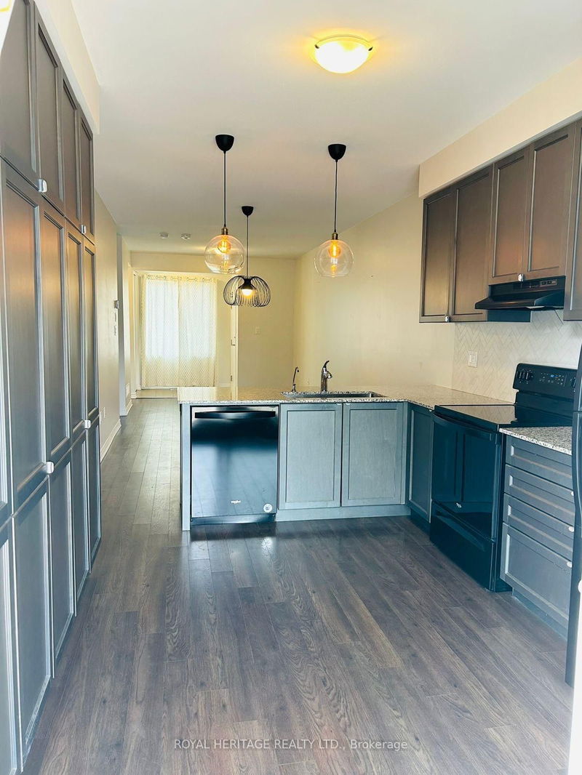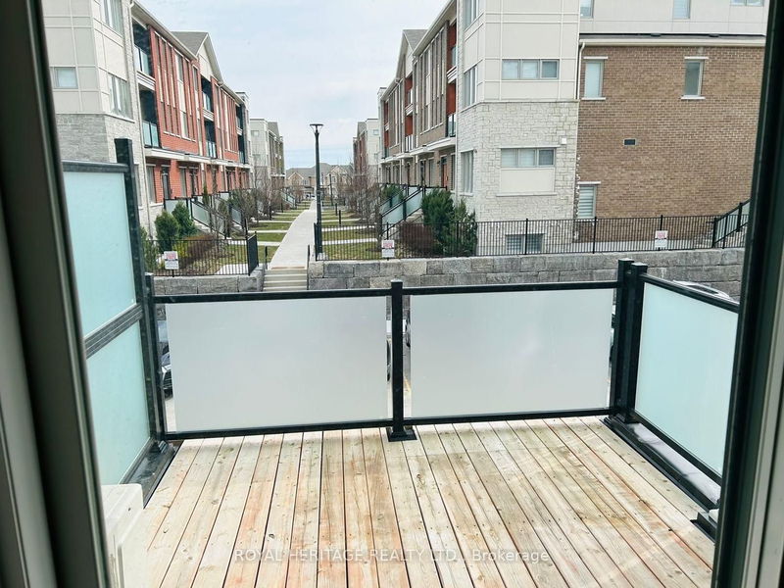2020 Built End Unit Townhome In Pickering's Seaton Community Built by Mattamy Homes. Full Living Accommodations On The Main Level. Home Features 3 Bedrooms, 3 Bathrooms & 9Ft Ceiling On Main. The Open Concept Layout Offers Tons of Modern Features Including A Beautiful Kitchen W/ Granite Counters, Upgraded Cabinets, Huge Custom Built-In Pantry, Backsplash, Breakfast Bar W/ Walk-Out to Large Private Terrace. Primary Bedroom Features 3Pc Ensuite W/ Large Glass Shower. Additional Bedroom on Main Floor & Separate 4pc Bath. Oak Staircase Leads To Lower Level Which Offers Additional 3rd Bedroom & 3Pc EnSuite. Convenient Main Floor Laundry. Separate Entrance Through Garage To Lower Level. Oversized Garage W/ Lots Of Extra Space. Water Softener/Filtration System W/ Alkaline Water.
Property Features
- Date Listed: Saturday, March 30, 2024
- City: Pickering
- Neighborhood: Rural Pickering
- Major Intersection: Whites/Taunton Rd/Brock St
- Full Address: 401-1148 Dragonfly Avenue, Pickering, L1X 0H5, Ontario, Canada
- Living Room: Main
- Kitchen: Main
- Listing Brokerage: Royal Heritage Realty Ltd. - Disclaimer: The information contained in this listing has not been verified by Royal Heritage Realty Ltd. and should be verified by the buyer.



