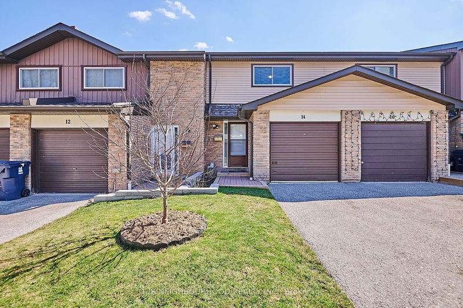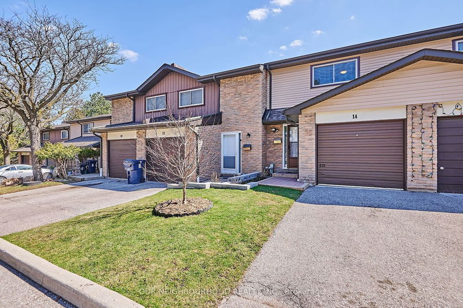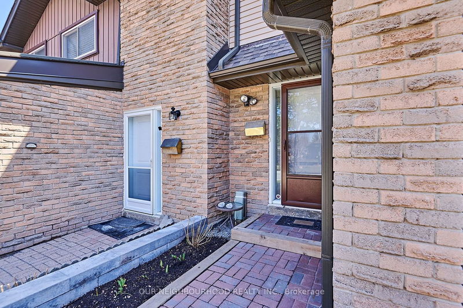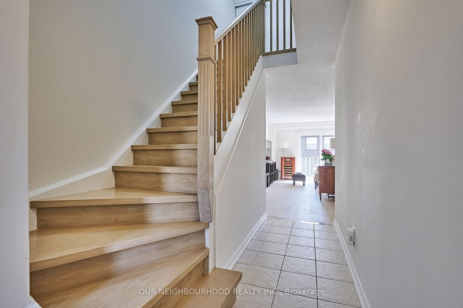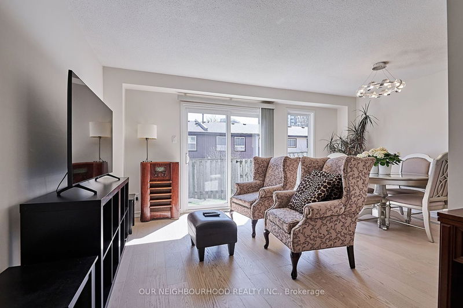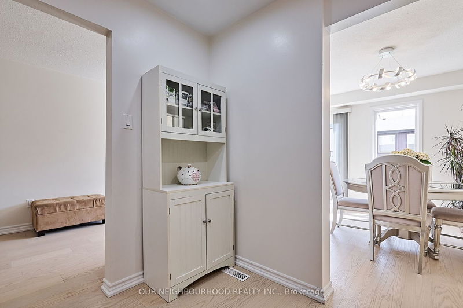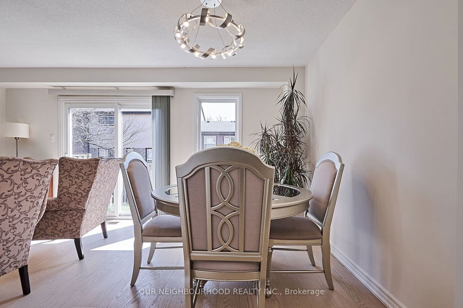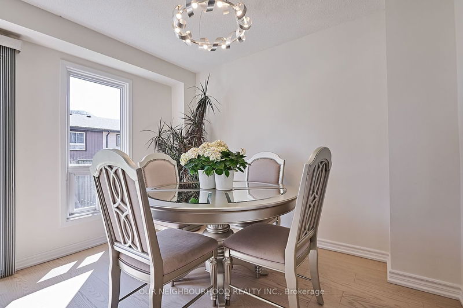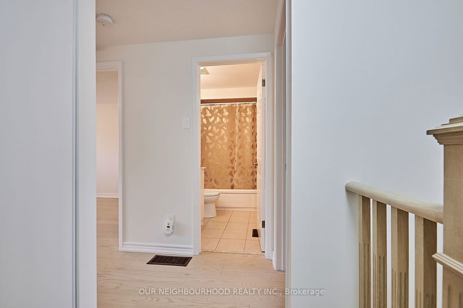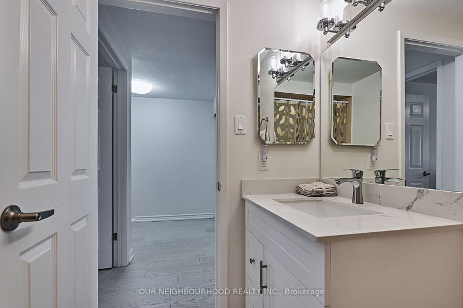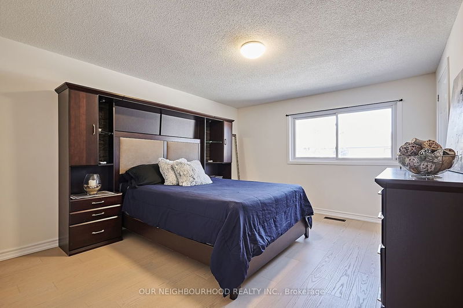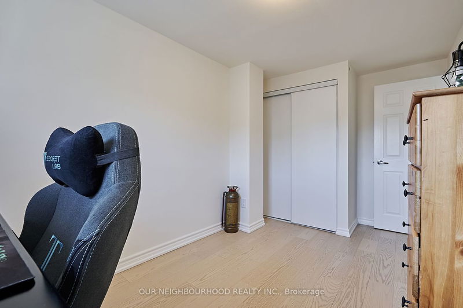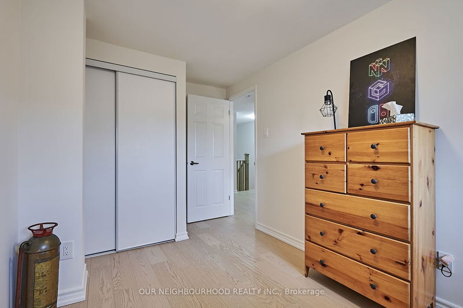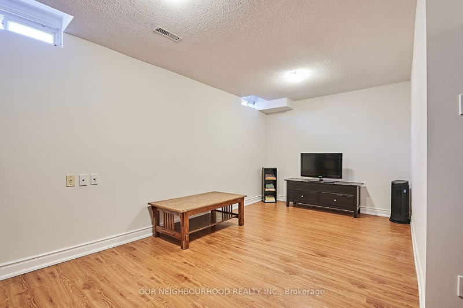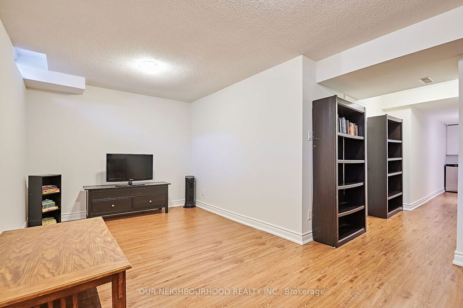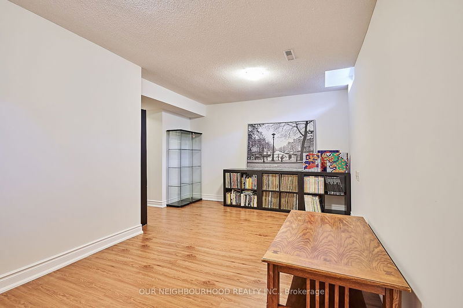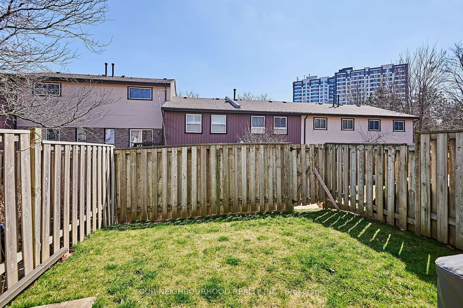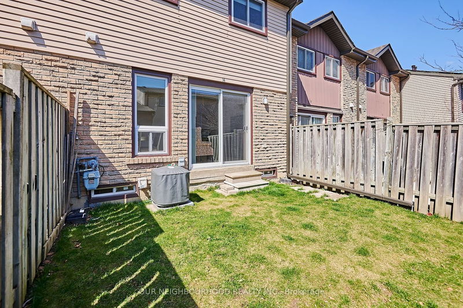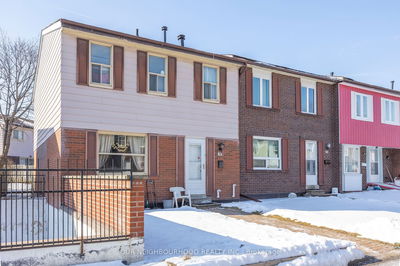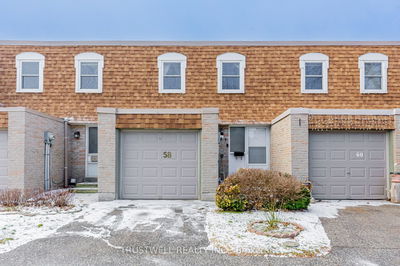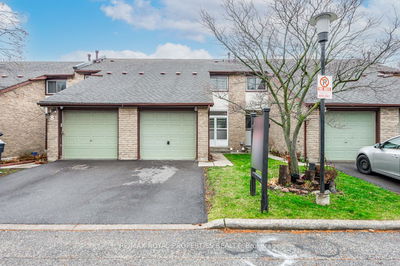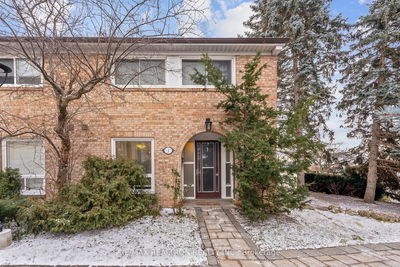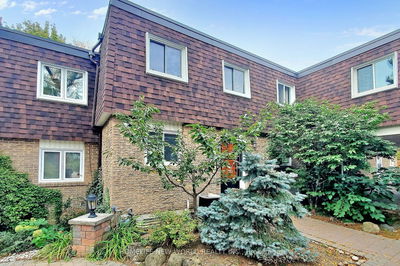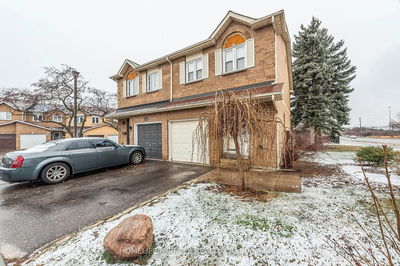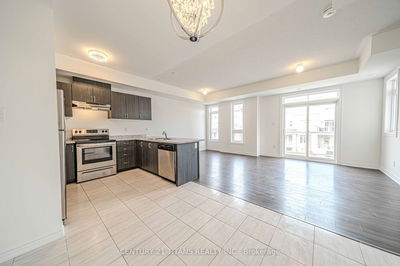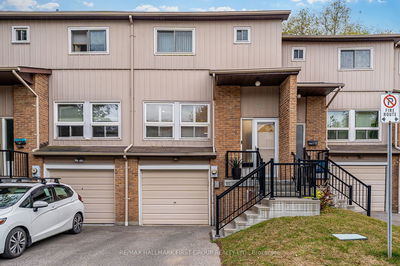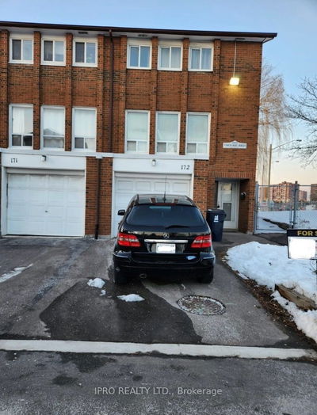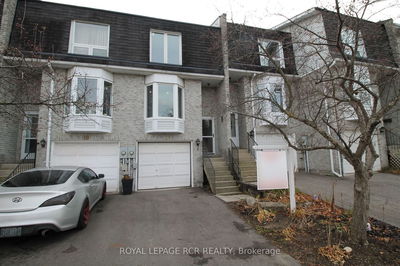Location, location, location! Welcome to 14-1121 Sandhurst Circle! This home is lovingly maintained and in move in condition! Lovely kitchen with granite countertops, ceramic tile floors & pot lights. 3 bedrooms! Spacious Primary Bedroom with Walk in Closet. Home has been freshly painted. Beautiful New Engineered Hardwood floors throughout main and upper level. Open concept living and dining room. Walk out from the living room to the nicely maintained backyard. (fresh sod laid 2023) Updated stairs & rails. Large finished rec-room, including a 2 piece washroom. New roof in 2022, New A/C in late 2022, windows 4 yrs old. Close to all amenities including transit, schools, Woodside Square, parks & restaurants.
Property Features
- Date Listed: Monday, April 01, 2024
- Virtual Tour: View Virtual Tour for 14-1121 Sandhurst Circle
- City: Toronto
- Neighborhood: Agincourt North
- Full Address: 14-1121 Sandhurst Circle, Toronto, M1V 1V4, Ontario, Canada
- Kitchen: Granite Counter, Stainless Steel Appl, Pot Lights
- Living Room: Hardwood Floor, W/O To Yard, Combined W/Dining
- Listing Brokerage: Our Neighbourhood Realty Inc. - Disclaimer: The information contained in this listing has not been verified by Our Neighbourhood Realty Inc. and should be verified by the buyer.

