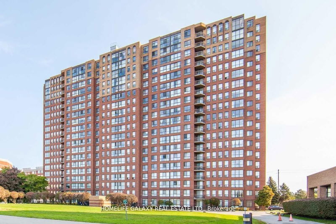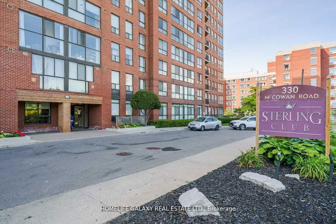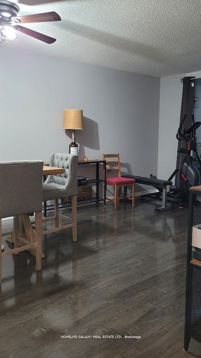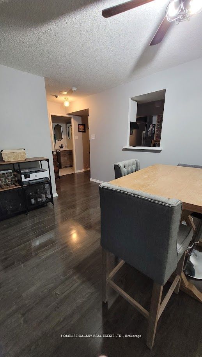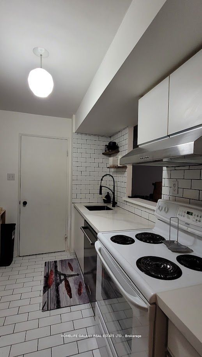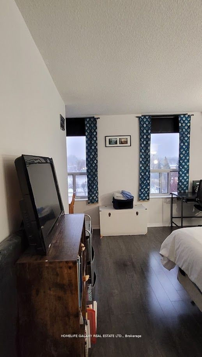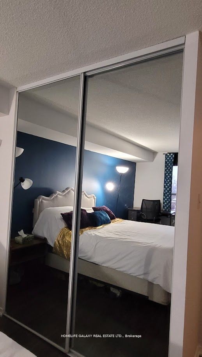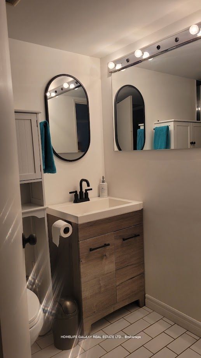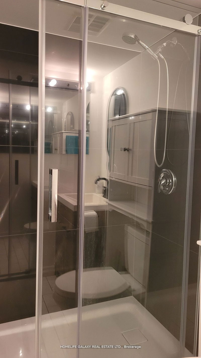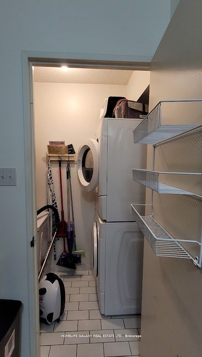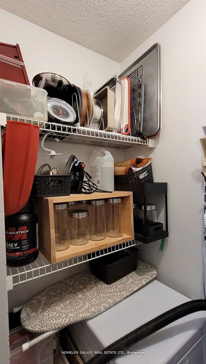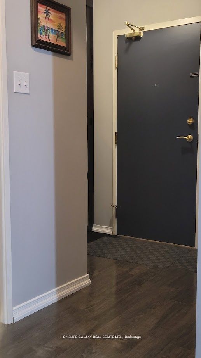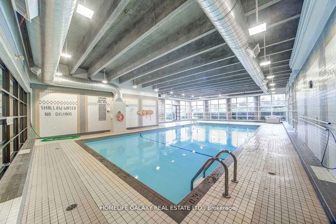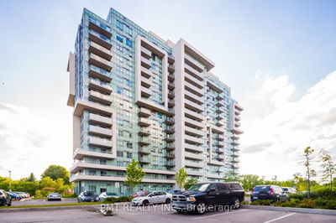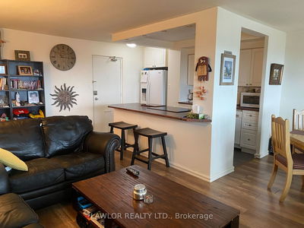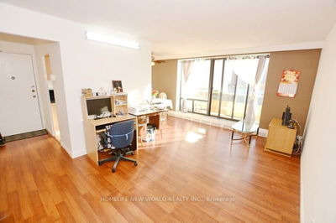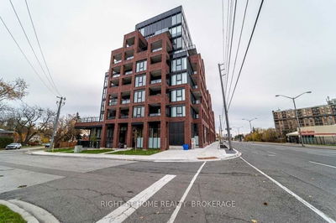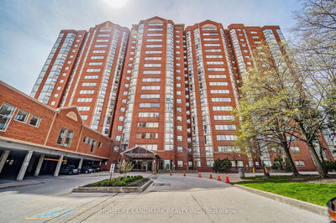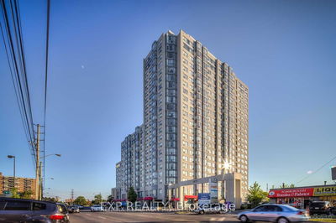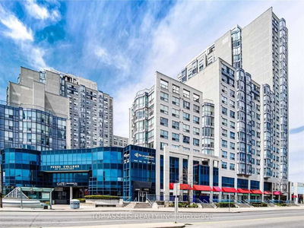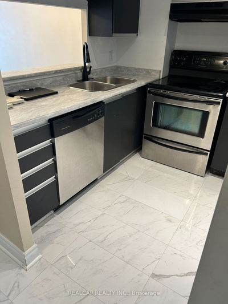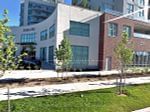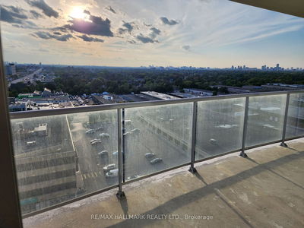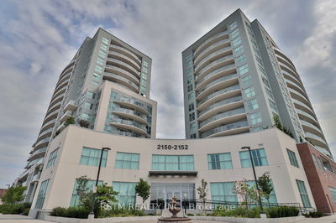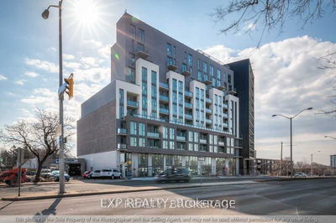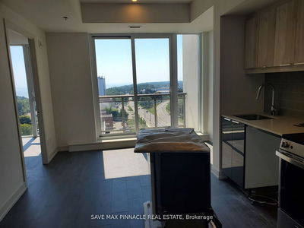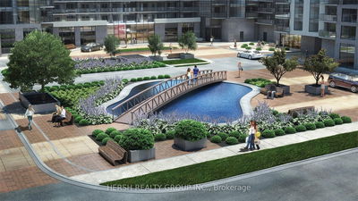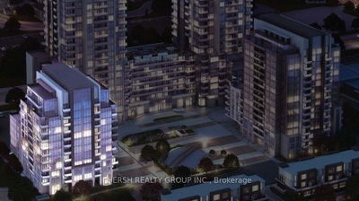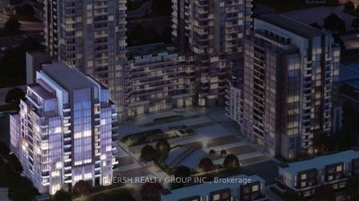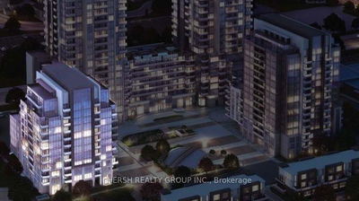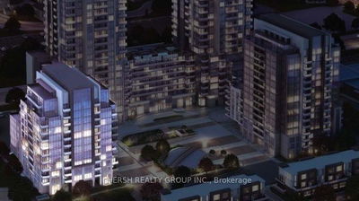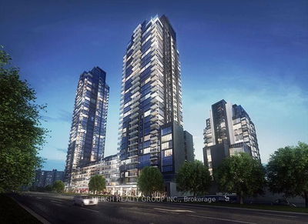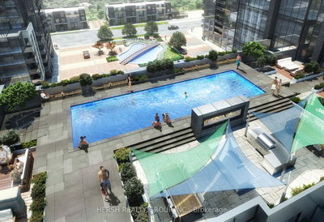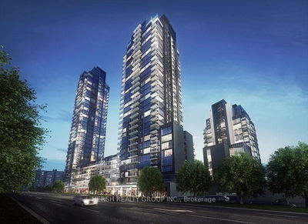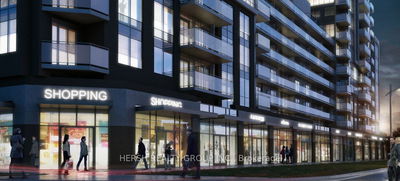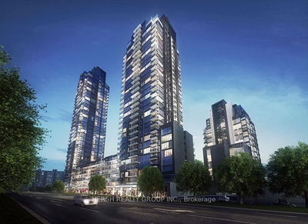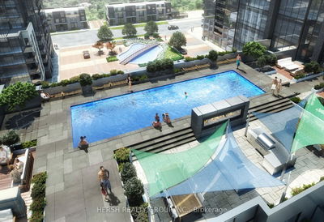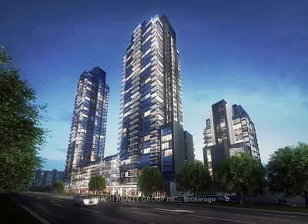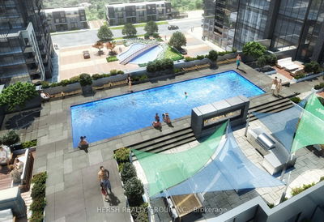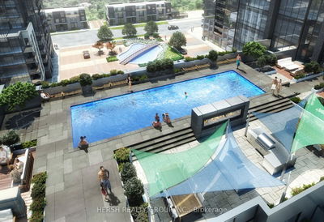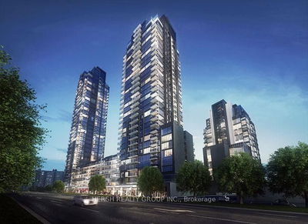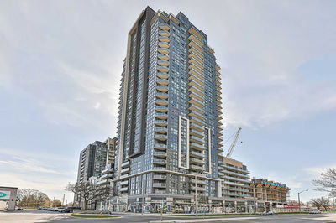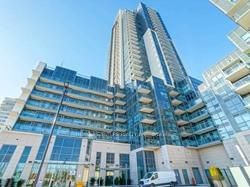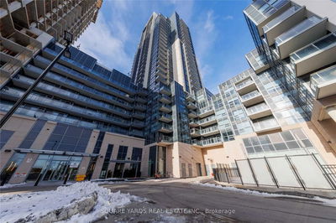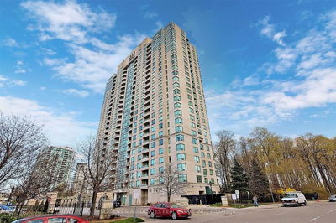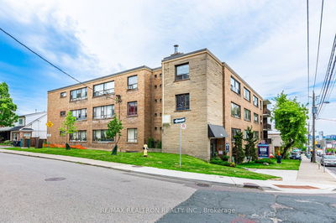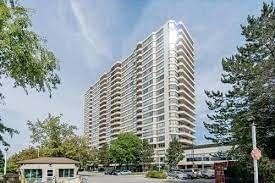BRIGHT & SPACIOUS, WELL MAINTAINED 1 BED + DEN, 1 BATH, 750 Sq. Ft. Condo In Safe and Secure, Well Kept Sterling Club II Bldg. All Utilities Included (Central Air, Heat, Hydro, Water). Enclosed Den Suitable for Home Office, (60% Heat Reduction Film Applied to Floor To Ceiling Windows), Upgraded Bathroom, Laminate Floors, Quartz Countertop, Open Shelving Updated Honeywell Thermostat. Built-In Closet Storage in The Entrance Way & Bedroom. West Facing View, For Beautiful Sunsets. Black-Out Roller Shades in The Bedroom & Vertical Blinds in Den.1 Underground Parking available $50/month. Bldg Amenities Include Security Guard, Security System, Visitor Parking + Fob & Cellular Entry, Gym, Pool, Squash Court, Party Room, Running/Walking Track, Canada Post & Mailbox in Lobby. Great Location! Close To Amenities, Shops, Parks & Bluffs. TTC Bus To Kennedy Station. Quick Walk to Eglinton Go Transit - Be Downtown In 20 Mins. Future Commute Via Line 5 Eglinton Crosstown Nearby. No Pets no Airbnb.
Property Features
- Date Listed: Monday, April 01, 2024
- City: Toronto
- Neighborhood: Eglinton East
- Major Intersection: Mccowan And Eglinton Rd
- Full Address: 301-330 Mccowan Road, Toronto, M1J 3N3, Ontario, Canada
- Living Room: Combined W/Dining, Open Concept, Laminate
- Kitchen: Backsplash, B/I Dishwasher, Tile Floor
- Listing Brokerage: Homelife Galaxy Real Estate Ltd. - Disclaimer: The information contained in this listing has not been verified by Homelife Galaxy Real Estate Ltd. and should be verified by the buyer.

