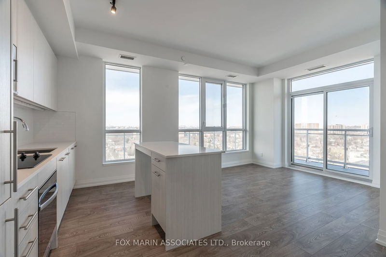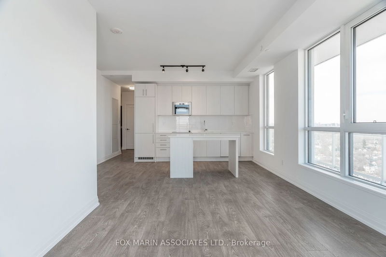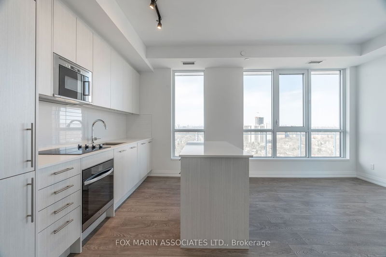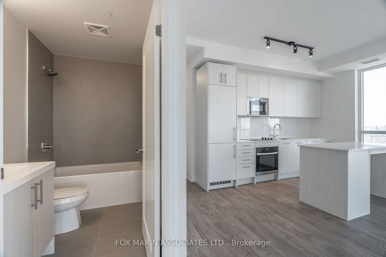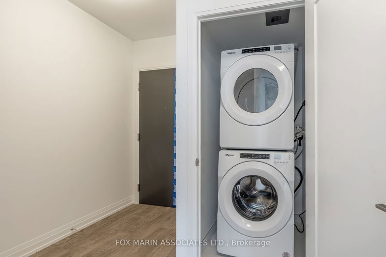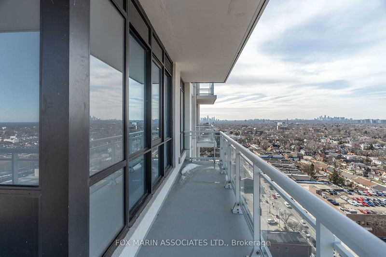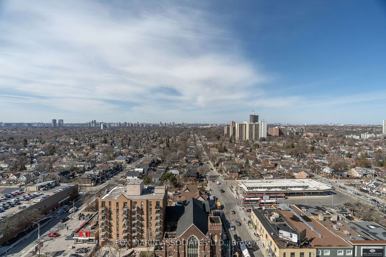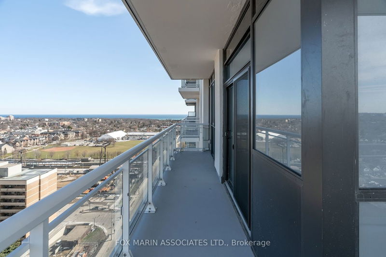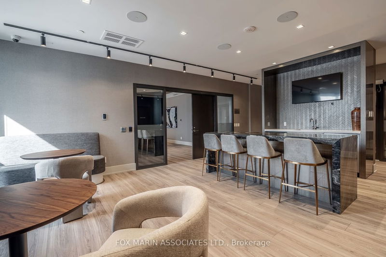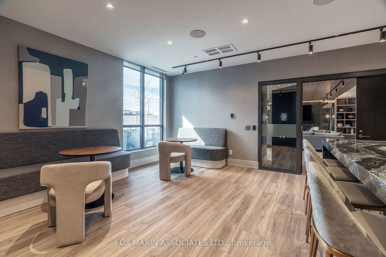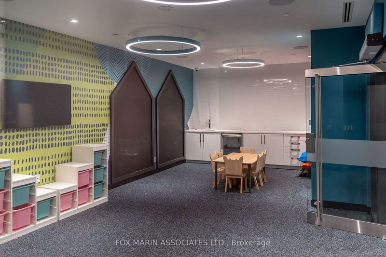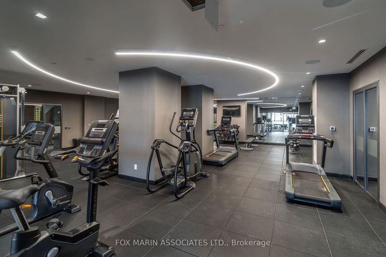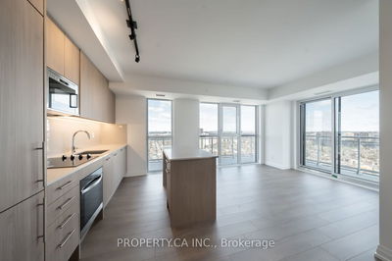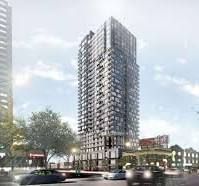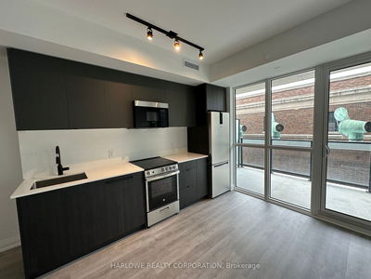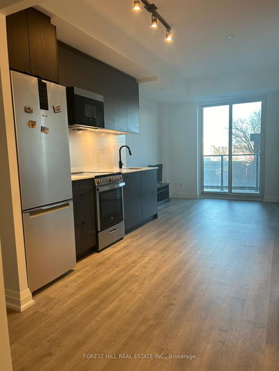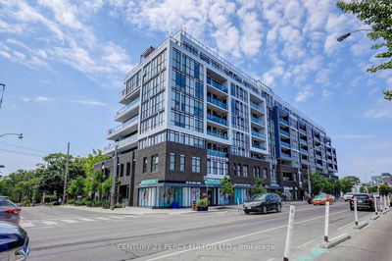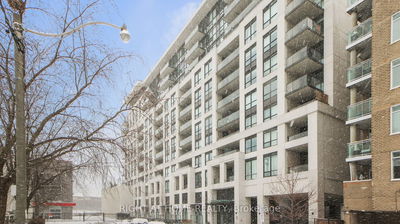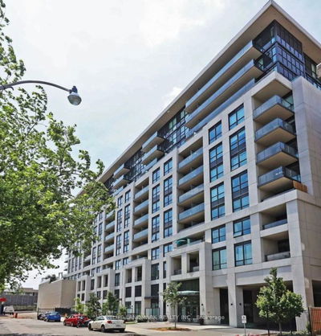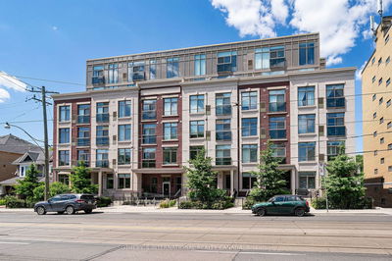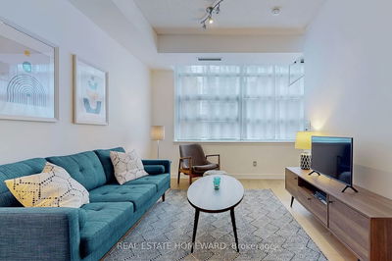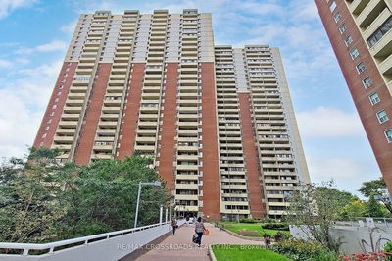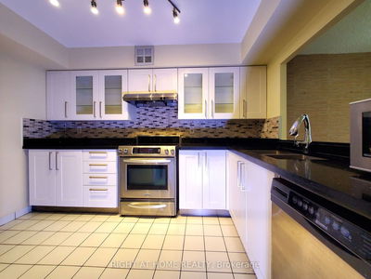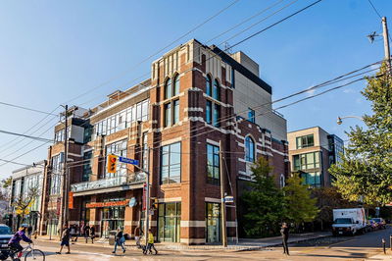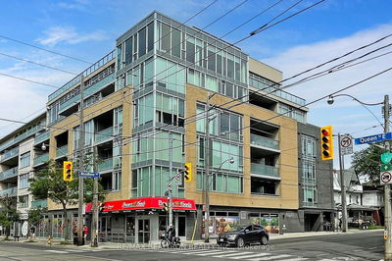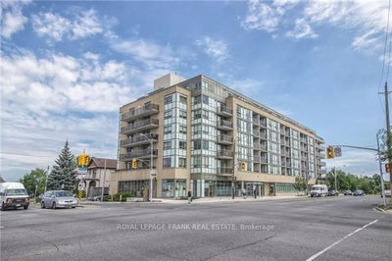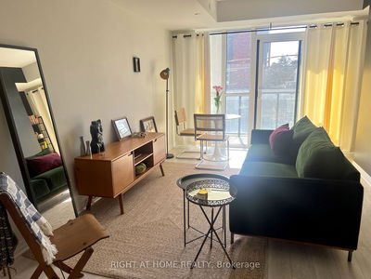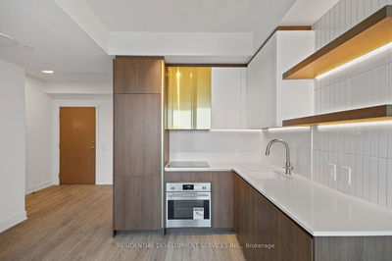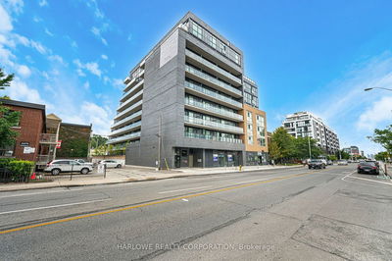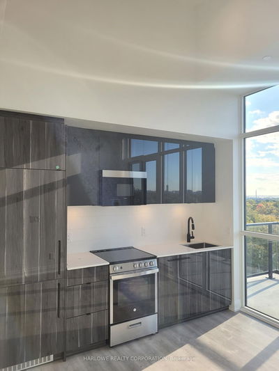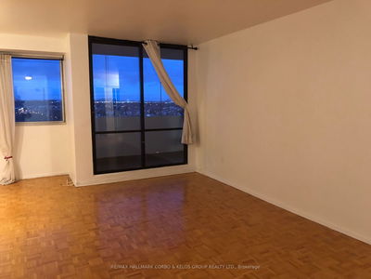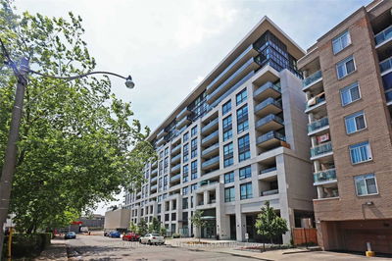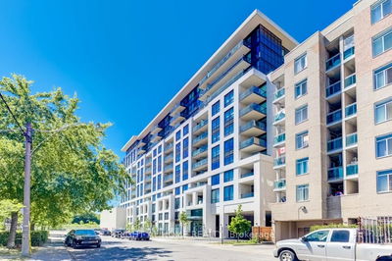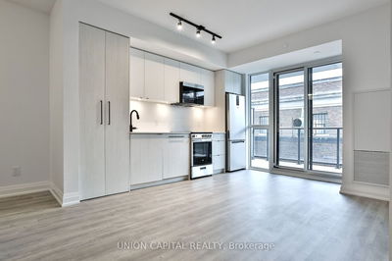The Best Layout In The Building & Best Bang For Your Buck In The City! Welcome To Linx Condos, A Newly Minted & Masterfully Designed Development In The Heart Of East End Toronto. Boasting Nearly 700 Square Feet Of Interior Living Space, This Corner Suite Features Floor To Ceiling Windows, Luxury Flooring Throughout, A Modern, Chef's Kitchen With Built-In Appliances & A Centre Island W/ Breakfast Bar, A Generous Primary Bedroom (With A Real Door!), The Perfect Home Office Or Guest Bedroom (Also With Windows And A Real Door!!), And A 220 Square Foot Wraparound Terrace. What More Could You Be Looking For?
Property Features
- Date Listed: Tuesday, April 02, 2024
- City: Toronto
- Neighborhood: East End-Danforth
- Major Intersection: Main & Danforth
- Full Address: 1803-286 Main Street, Toronto, M4C 0B3, Ontario, Canada
- Living Room: Window Flr To Ceil, W/O To Balcony, Open Concept
- Kitchen: Centre Island, Stone Counter, B/I Appliances
- Listing Brokerage: Fox Marin Associates Ltd. - Disclaimer: The information contained in this listing has not been verified by Fox Marin Associates Ltd. and should be verified by the buyer.

