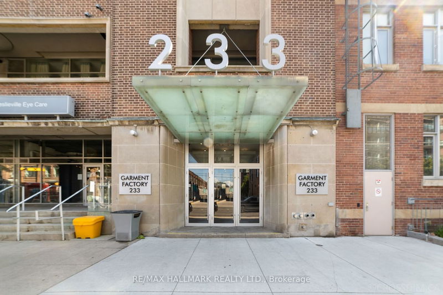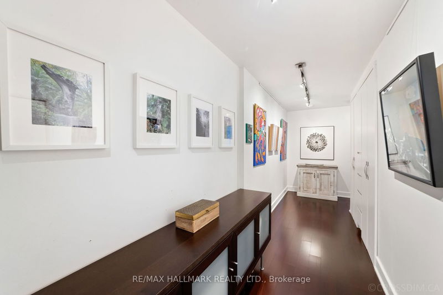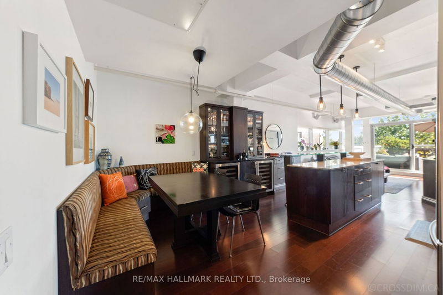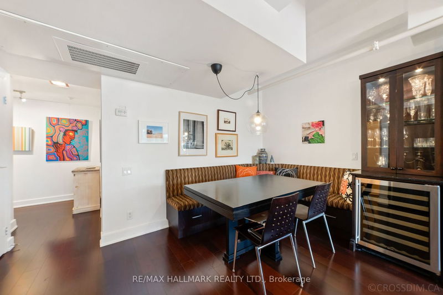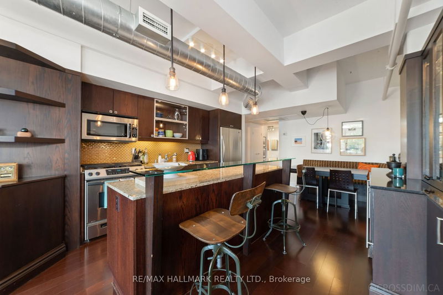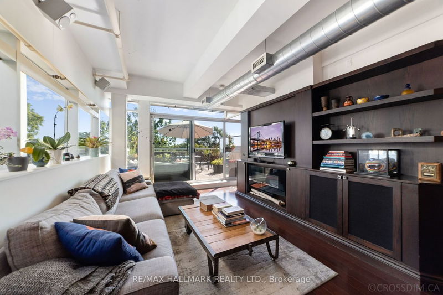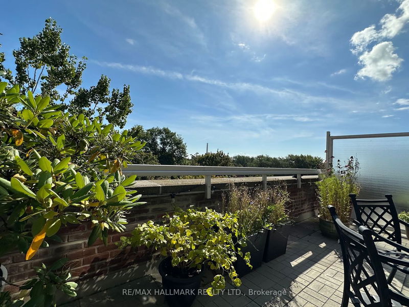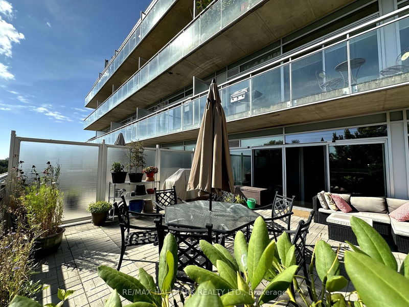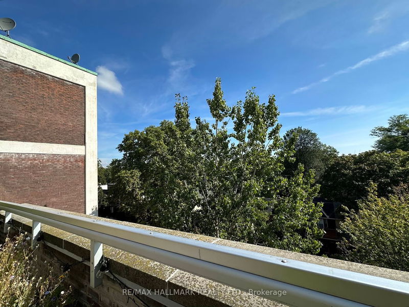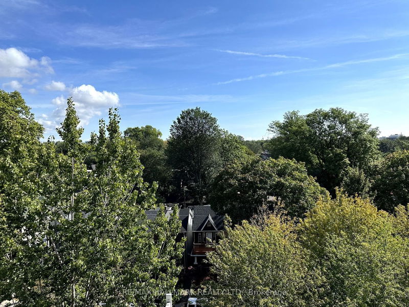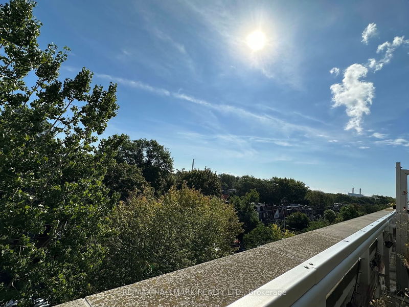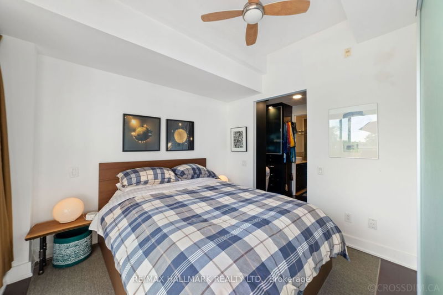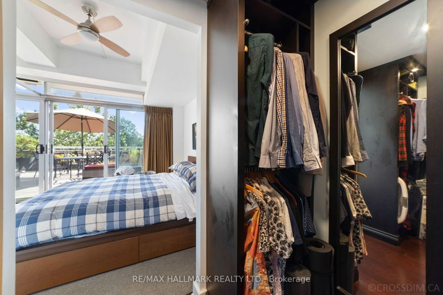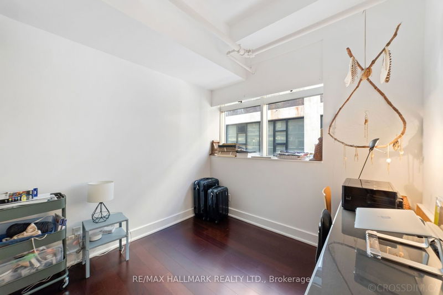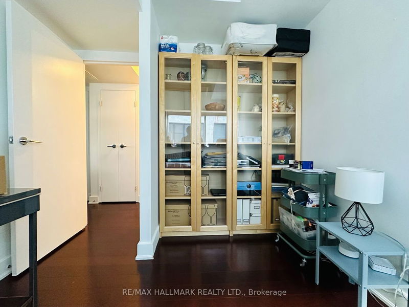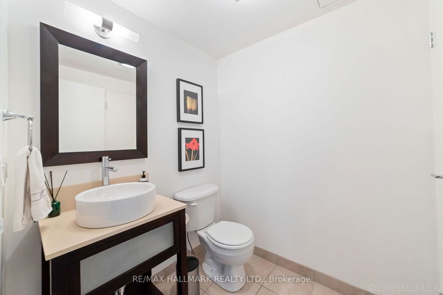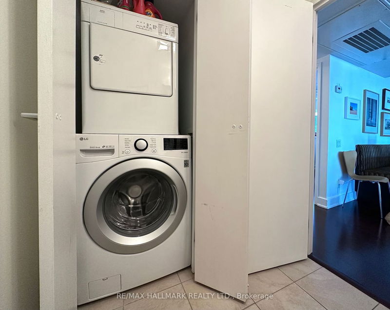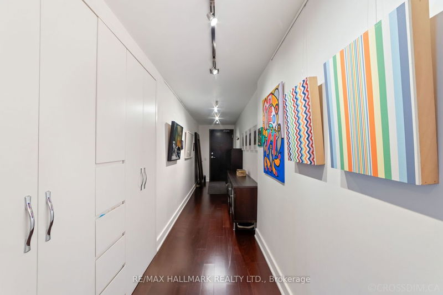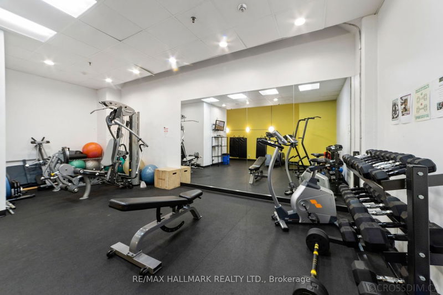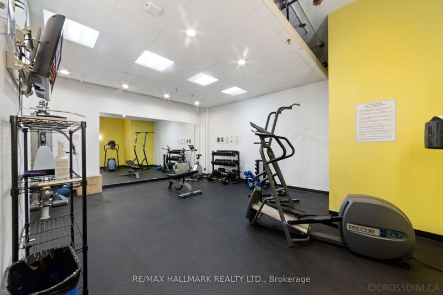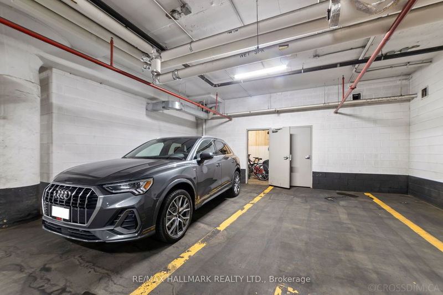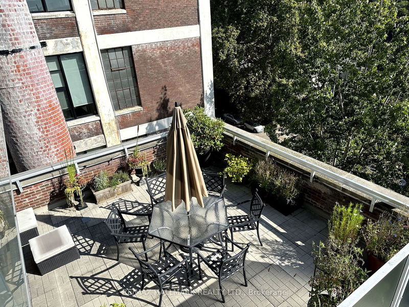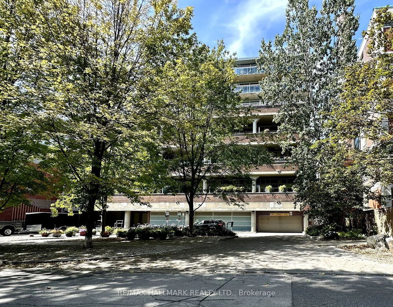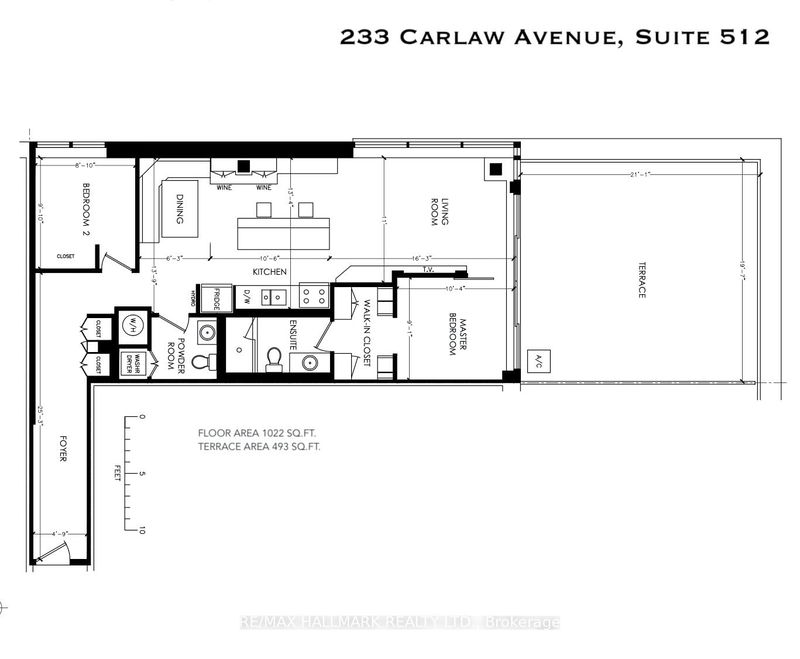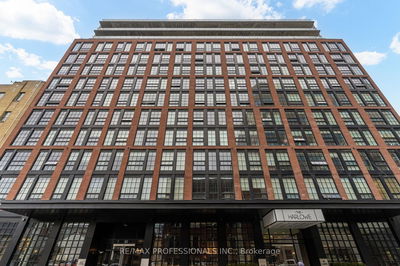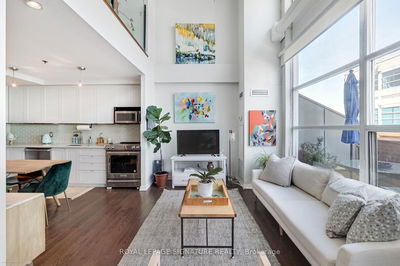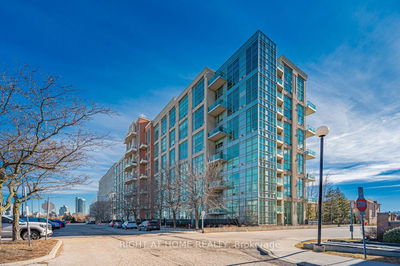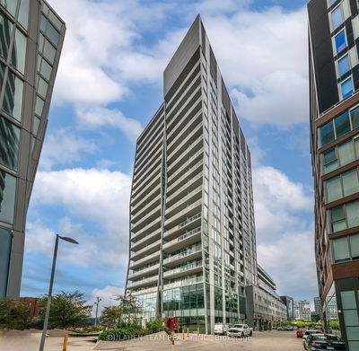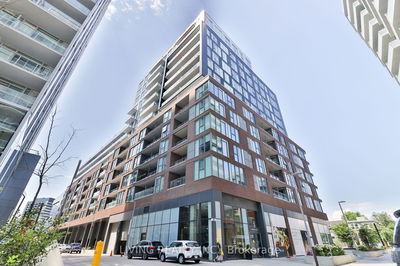Corner Unit With Spectacular East Facing 493 sq ft Terrace - Enjoy Unobstructed Treetop Views From Your Private Outdoor Living Room! 2 Bedroom 2 Bathroom, Open Plan, Large Kitchen Island With Storage, Bar Area W/Wine Fridges, Built Ins Thru Out Incl Banquette Seating With Storage, Primary Bedroom With Double Closets & Ensuite. Parking Space With Integrated Private Storage Locker (9.5' L, 4' W, 10' Height). Expansive Windows And Natural Light Make This A Perfect Entertainer's Space For Any Season. Fantastic Shops, Restaurants, Galleries At Your Door...In The Heart Of Leslieville!
Property Features
- Date Listed: Wednesday, April 03, 2024
- Virtual Tour: View Virtual Tour for 512-233 Carlaw Avenue
- City: Toronto
- Neighborhood: South Riverdale
- Full Address: 512-233 Carlaw Avenue, Toronto, M4M 3E9, Ontario, Canada
- Living Room: Hardwood Floor, B/I Shelves, W/O To Terrace
- Kitchen: Hardwood Floor, Centre Island, B/I Bar
- Listing Brokerage: Re/Max Hallmark Realty Ltd. - Disclaimer: The information contained in this listing has not been verified by Re/Max Hallmark Realty Ltd. and should be verified by the buyer.


