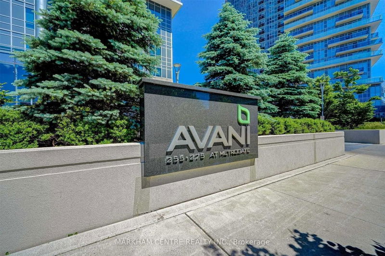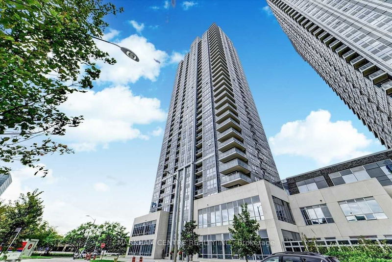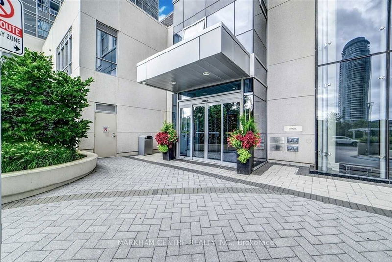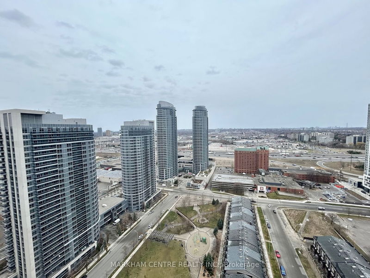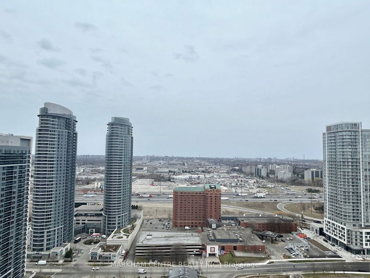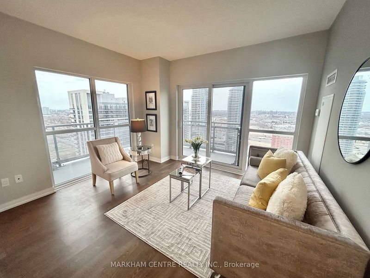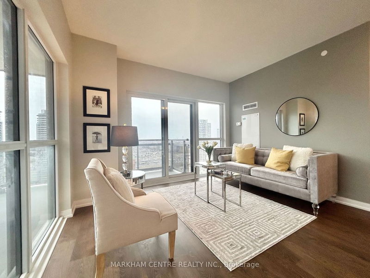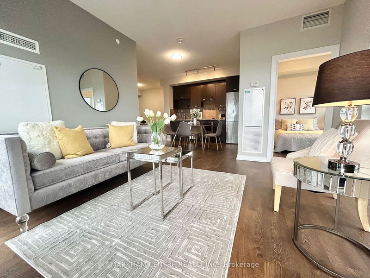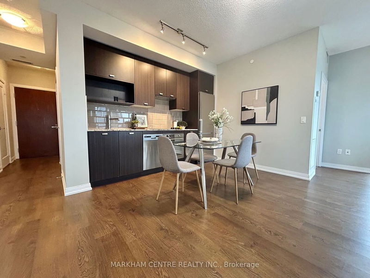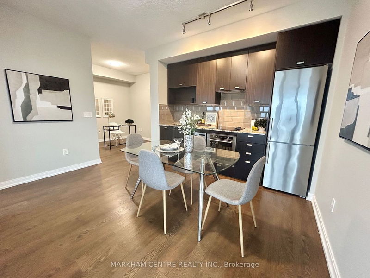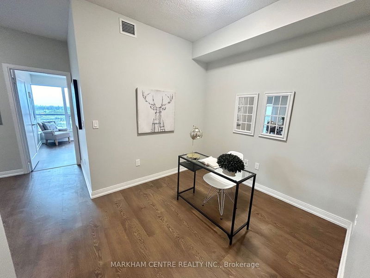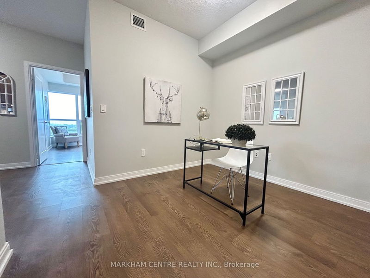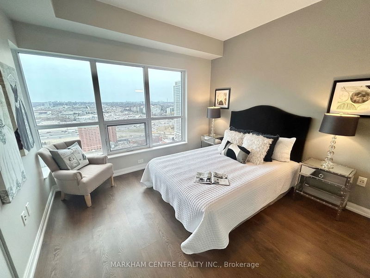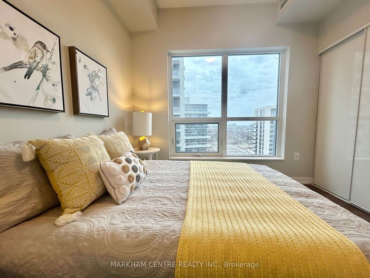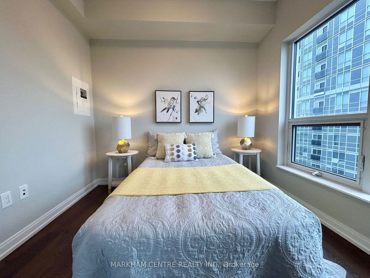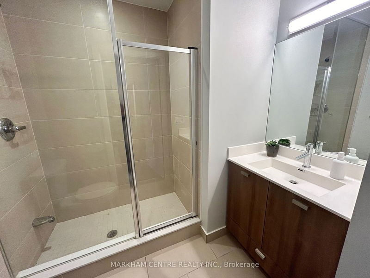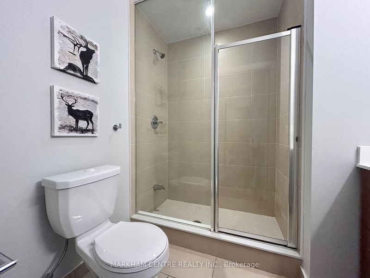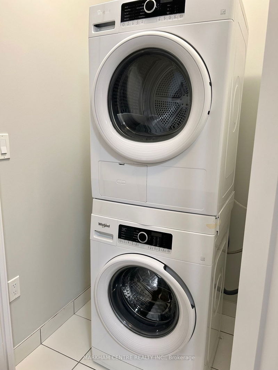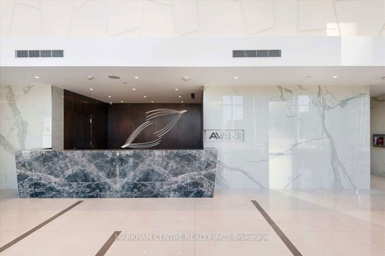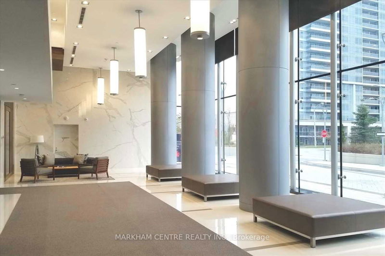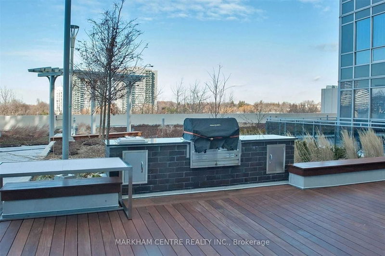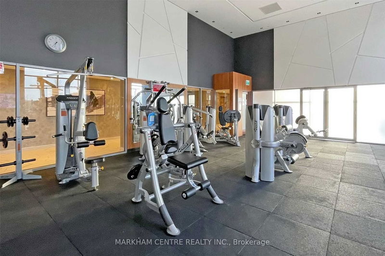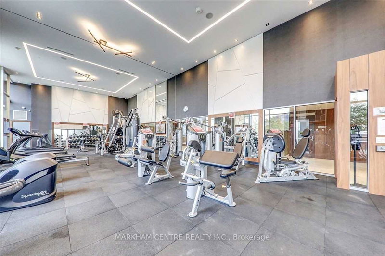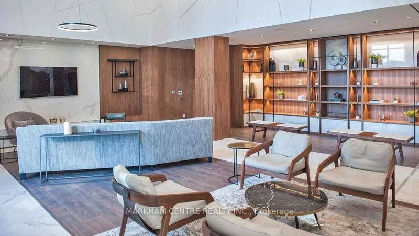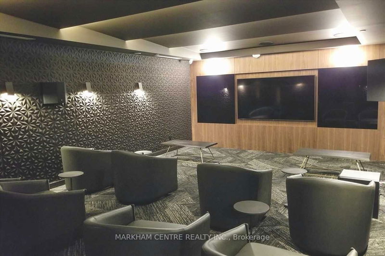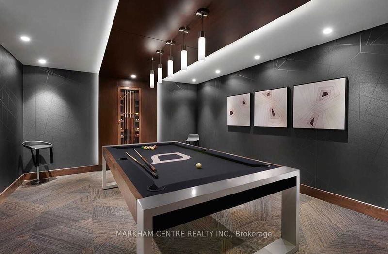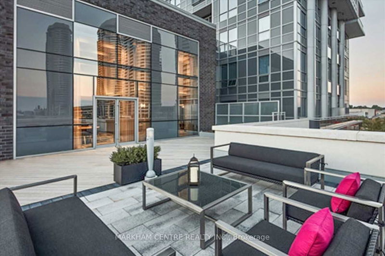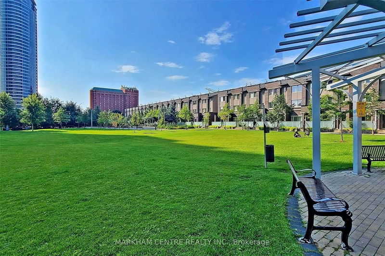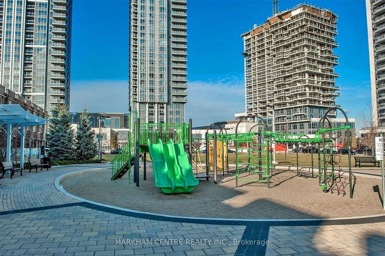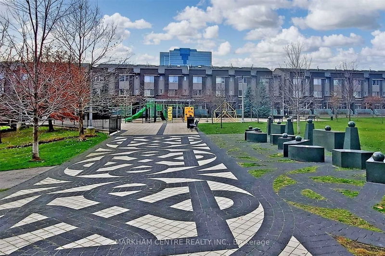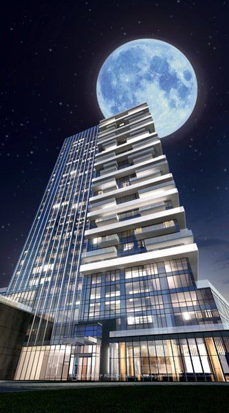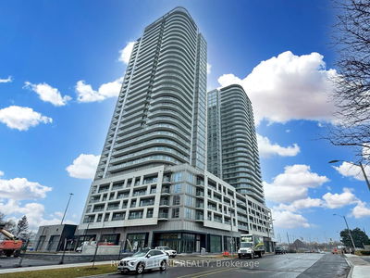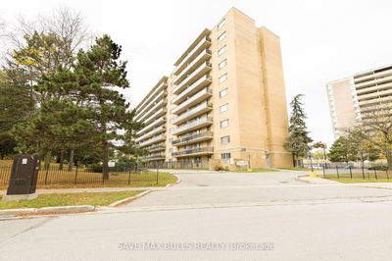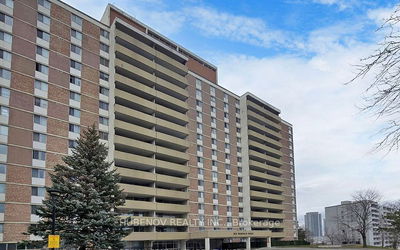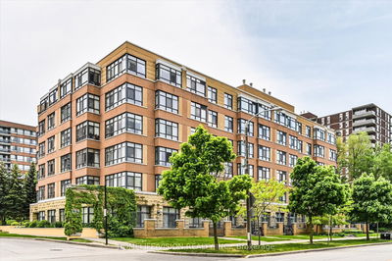Avani2 -- part of the brilliant master-planned Metrogate community that includes retail & an on-site day care centre -- Community of the Year by Tridel *Green-inspired design *Sun-filled SE corner unit with unobstructed breathtaking panoramic views *2BR, Huge Den, 2 baths,1 Parking *~827 Sf + 83 Sf Wraparound Balcony w/SE views *Bright LR with wide window spans on south & east sides *W/O to wraparound balcony from LR * Separate dining area *Split bedroom layout *Huge Den Can Be 3BR, Home Office Or Flex Room *Functional layout with no wasted space *9' Ceiling *Floor To Ceiling Picture Windows *New Paint * Laminate floor *Open Concept Kitchen With Granite Counter Top, S/S appliances, Backsplash *South-facing spacious MBR w/large window & closet *24-hr concierge *Community can enjoy the eco-friendly central park with gardens, trees, pathways & open green areas *Steps To Retail, Parks, Trails *Mins To Hwy 401/404, TTC, GO *Planned TTC Subway underway *Close To Tam O'shanter Golf Course *Shop@Kennedy Commons, Scar Town Centre, Agincourt Mall W/Walmart *Close To U Of T Scar Campus
Property Features
- Date Listed: Tuesday, April 02, 2024
- City: Toronto
- Neighborhood: Agincourt South-Malvern West
- Major Intersection: Kennedy/401
- Full Address: 2916-275 Village Green Square, Toronto, M1S 0L8, Ontario, Canada
- Living Room: Laminate, W/O To Balcony, South View
- Kitchen: Laminate, Granite Counter, Eat-In Kitchen
- Listing Brokerage: Markham Centre Realty Inc. - Disclaimer: The information contained in this listing has not been verified by Markham Centre Realty Inc. and should be verified by the buyer.

