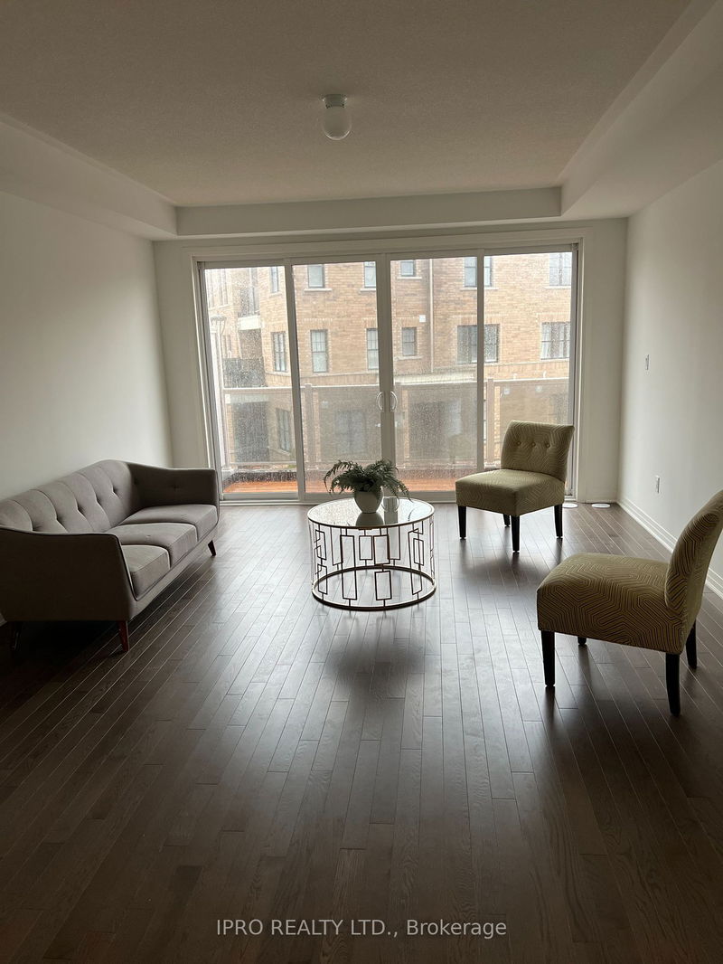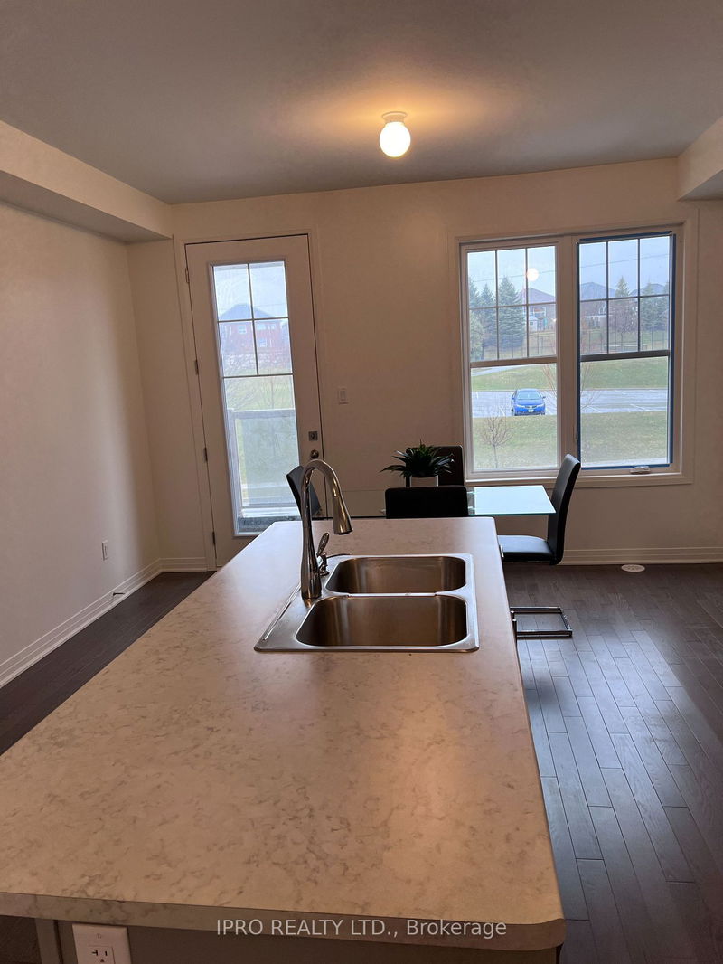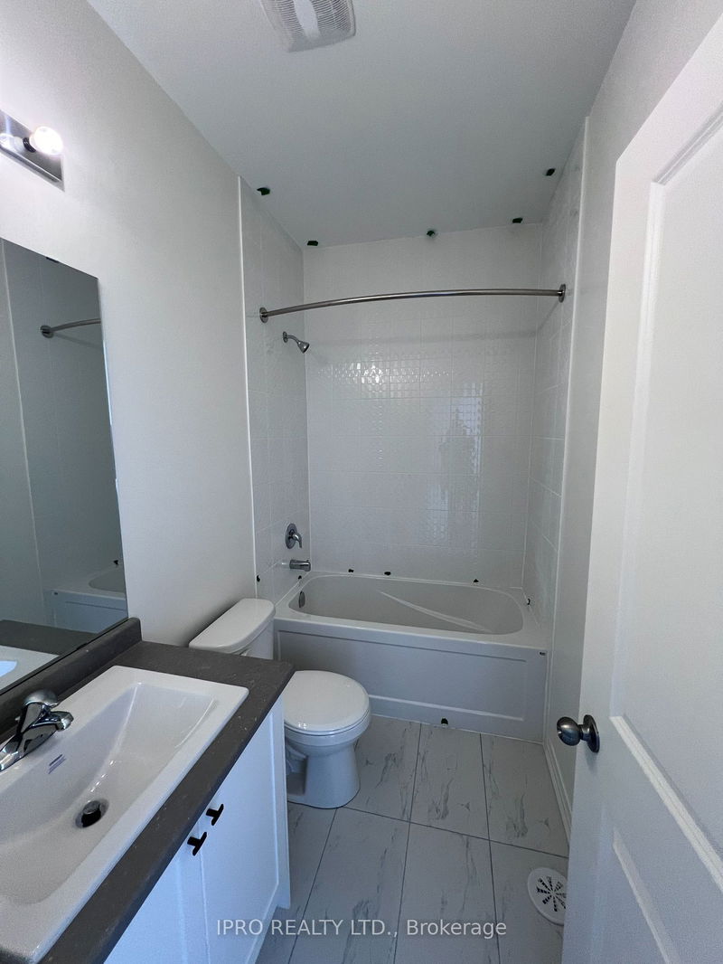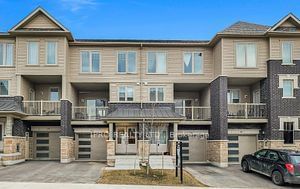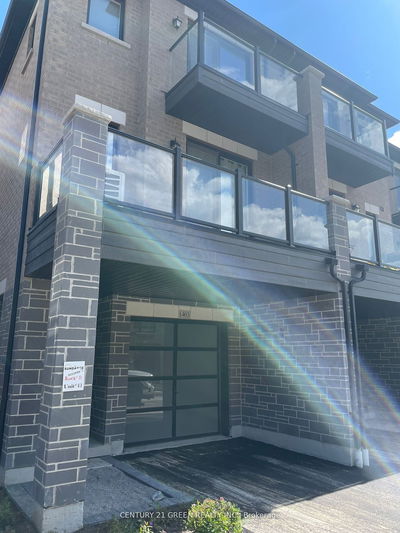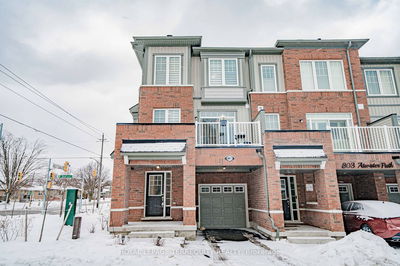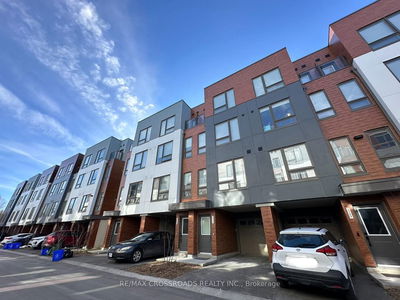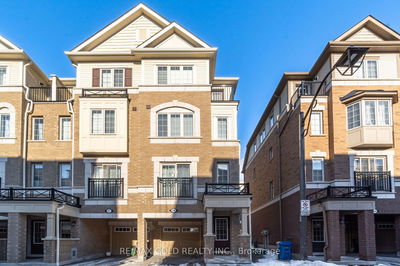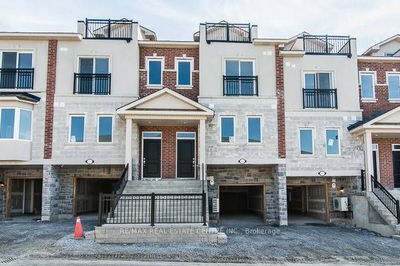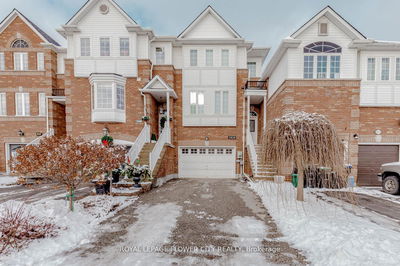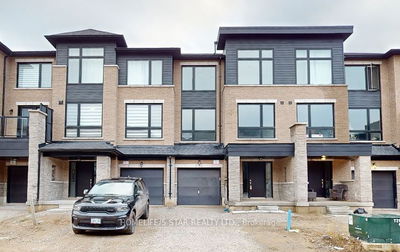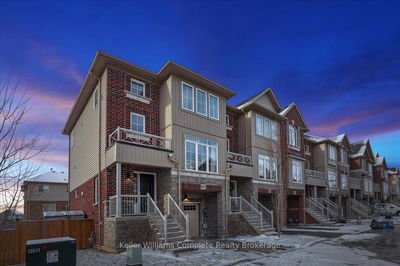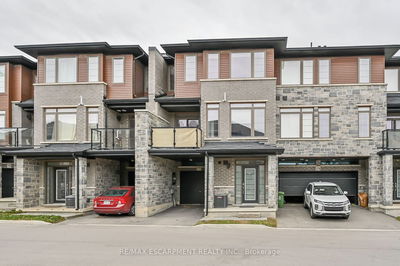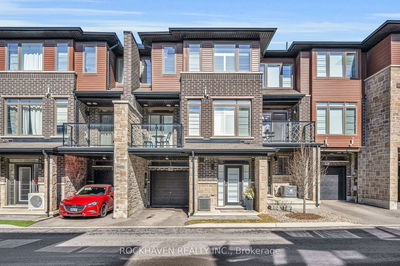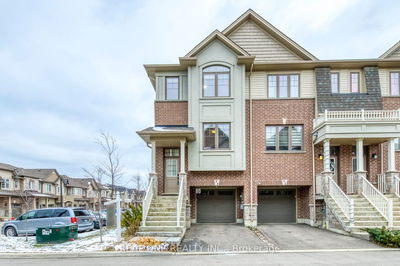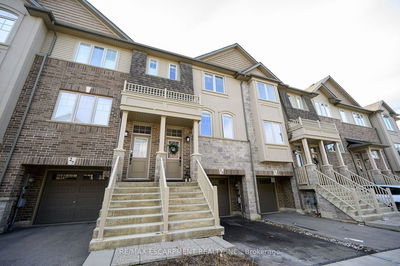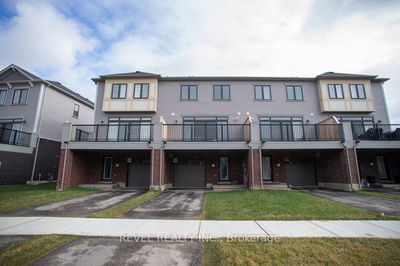Open concept fully upgraded 3 Bedroom 3 bath plus main floor Den townhome. Over 1840 sq ft of living space. Upgraded hardwood on all levels with stained wood staircase to path with metal pickets. Upgraded Reverse layout with large living area and kitchen with island. Stainless steel appliances. Separate entry into enlarged garage. Hardwood Floors Throughout the Main And A Beautiful Balcony. Large Master Bedroom With 3pc Ensuite And large Closet. Another Balcony To Enjoy from second bedroom . Enjoy BBQs And Sunsets Sipping Wine On Your Massive Patio. Overlooking future parkette from living room or full park with tennis courts and more from your front door. Unmatched location! Approx 5 mins to 401. Walking distance to "GO" park and ride, front door. Unmatched location! Approx 5 mins to 401. Walking distance to "GO" park and ride,
Property Features
- Date Listed: Thursday, April 04, 2024
- City: Clarington
- Neighborhood: Bowmanville
- Full Address: 1475 Green Road, Clarington, L1C 5B4, Ontario, Canada
- Kitchen: Stainless Steel Appl, Hardwood Floor, Eat-In Kitchen
- Listing Brokerage: Ipro Realty Ltd. - Disclaimer: The information contained in this listing has not been verified by Ipro Realty Ltd. and should be verified by the buyer.








