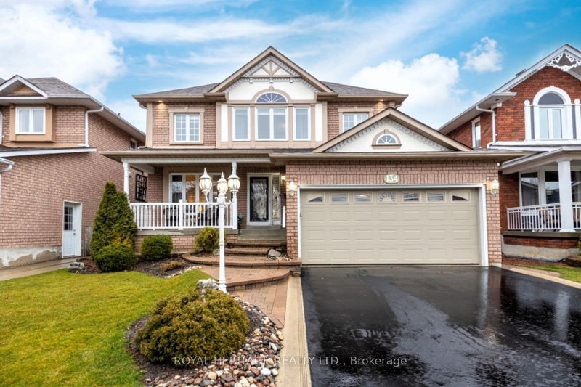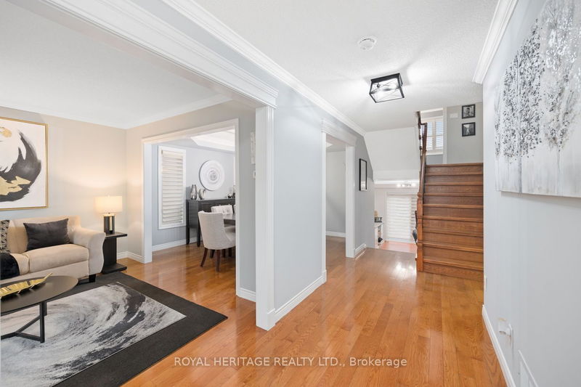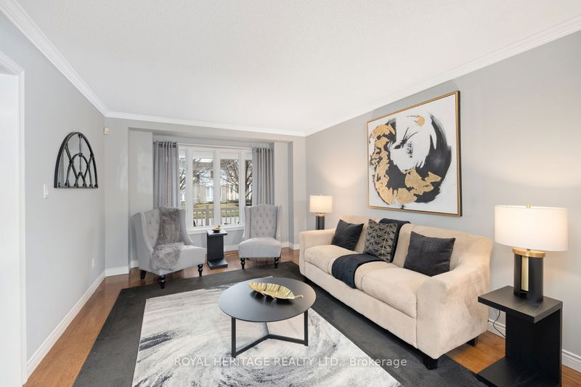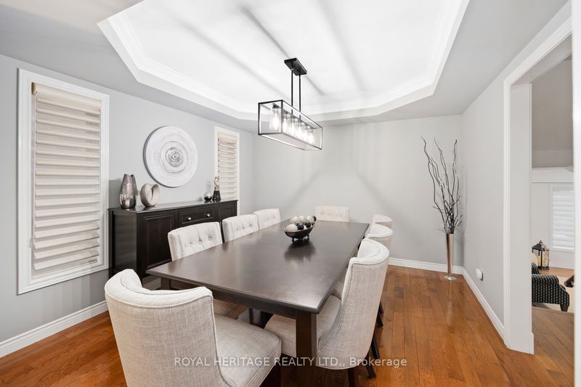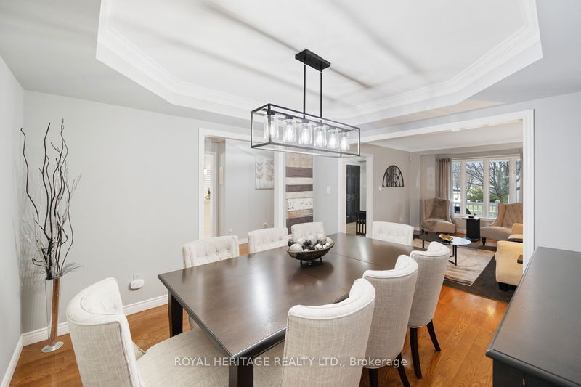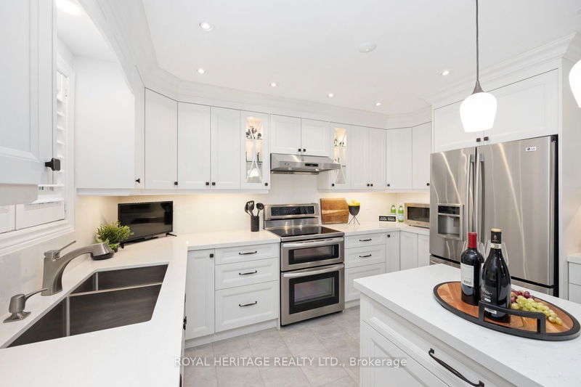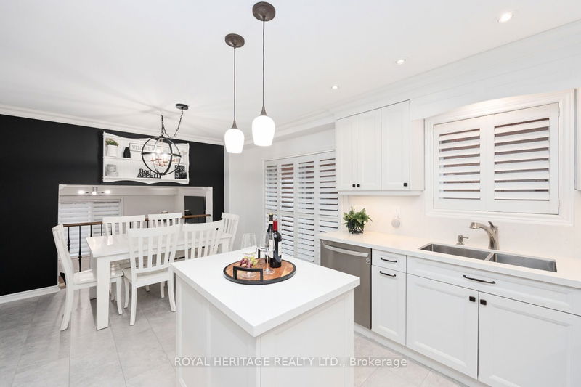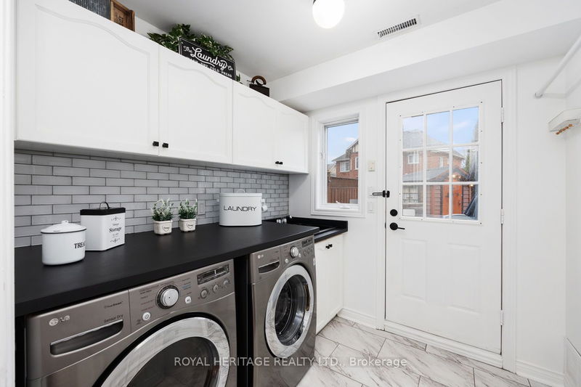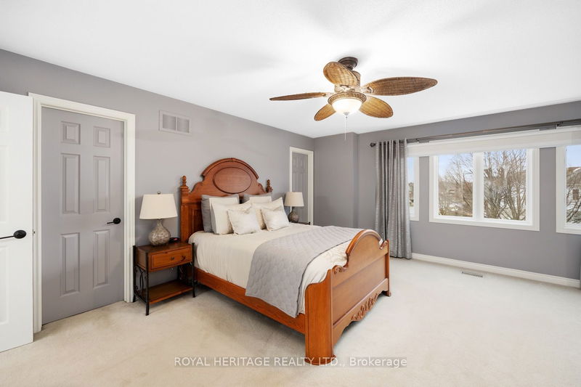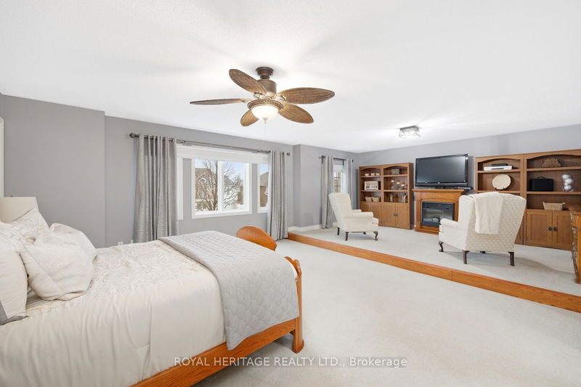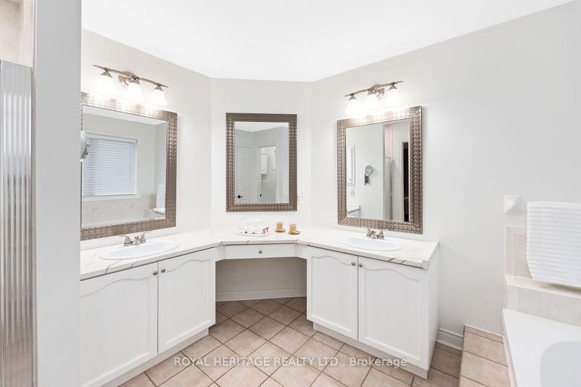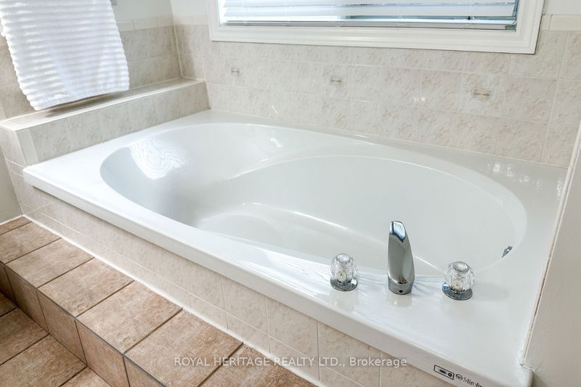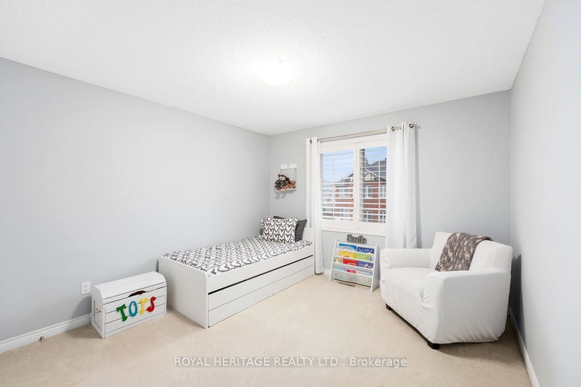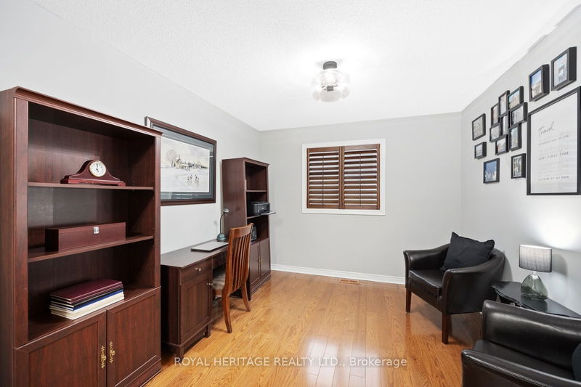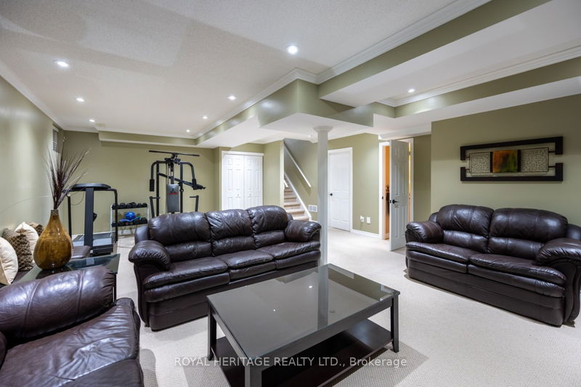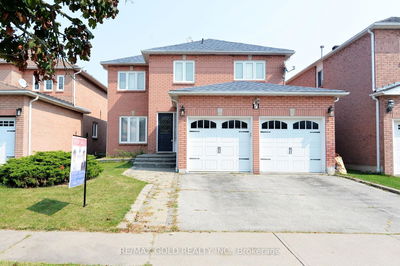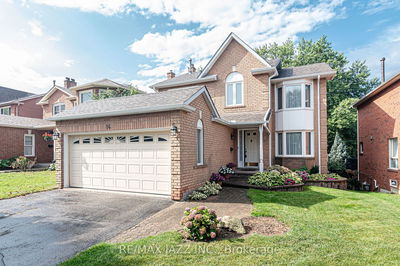Welcome to this exquisite Regency II Model, John Boddy built home nestled in the heart of Pickering Village in Ajax! First time offered, original owners! Boasting 3 bedrooms plus an office (builder converted & can be made into 4th bedroom) & 4 bathrooms, this home offers 2,664 Sq. Ft. of living space, giving you the perfect blend of elegance & functionality. The professionally landscaped front & backyards create a picturesque setting, while the custom pergola with lighting & a fan provides the ideal spot for outdoor relaxation. The renovated kitchen (2019) is a chef's delight, featuring modern finishes & ample space for culinary creations. The expansive family room, complete with a gas fireplace, is perfect for gatherings & offers a seamless transition to the outdoor deck, ideal for dining or entertaining. But the luxury doesn't stop there! Step outside to your private oasis, complete with a custom shed with power & a soothing hot tub, perfect for unwinding after a long day. Upstairs, the skylight over the upper level bedrooms adds to the charm of this home, providing natural light & a touch of serenity. The massive primary bedroom awaits, complete with a sitting area, an electric fireplace, two walk-in closets, & a luxurious 5-piece master bath with a water closet. A professionally finished basement adds to the living space & thoughtful touches throughout ... this home truly has it all! Don't miss the opportunity to call this breathtaking property your own & experience the epitome of modern living in Pickering Village. Call Me Today To Schedule Your Viewing!
Property Features
- Date Listed: Thursday, April 04, 2024
- Virtual Tour: View Virtual Tour for 134 Kearney Drive
- City: Ajax
- Neighborhood: Central West
- Major Intersection: Elizabeth St/Kearney Dr
- Full Address: 134 Kearney Drive, Ajax, L1T 3Y3, Ontario, Canada
- Living Room: Hardwood Floor, Picture Window
- Kitchen: Granite Counter, Custom Backsplash, Updated
- Family Room: Hardwood Floor, Gas Fireplace, W/O To Patio
- Listing Brokerage: Royal Heritage Realty Ltd. - Disclaimer: The information contained in this listing has not been verified by Royal Heritage Realty Ltd. and should be verified by the buyer.

