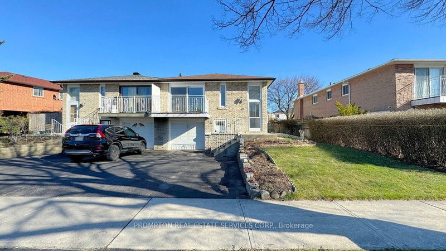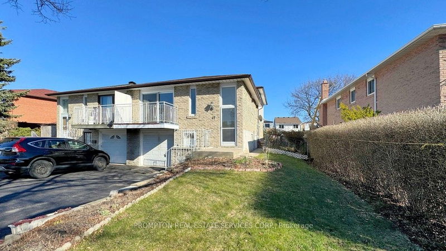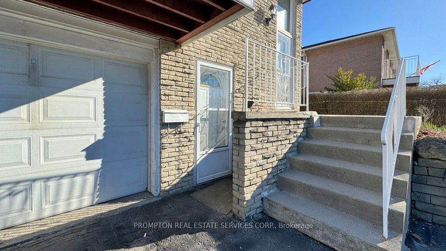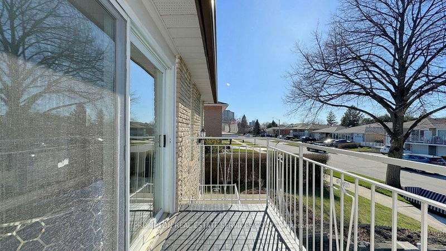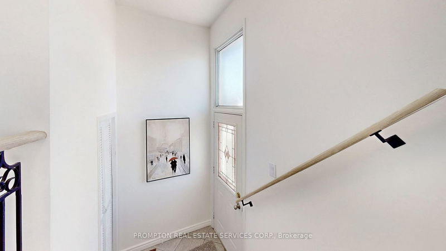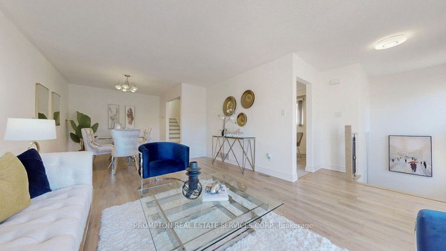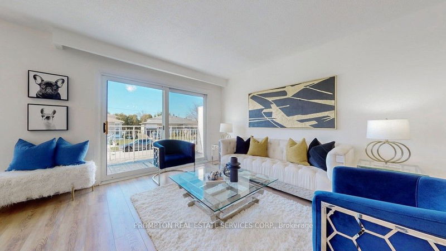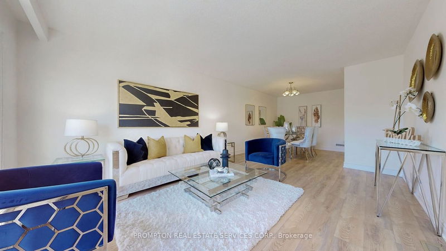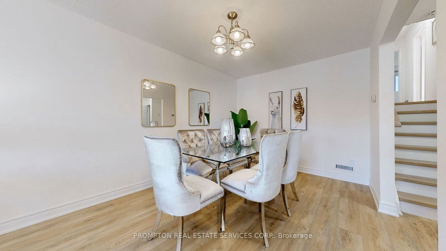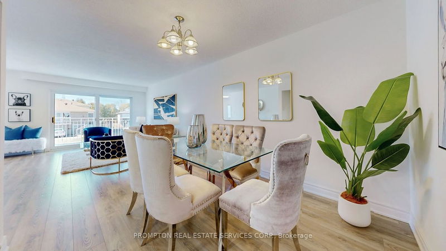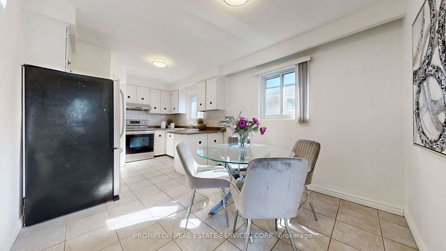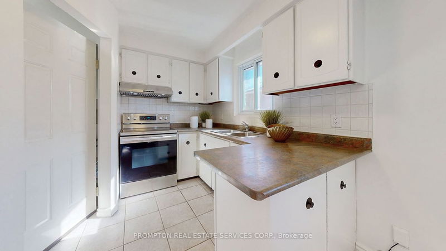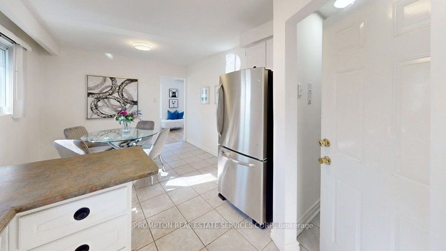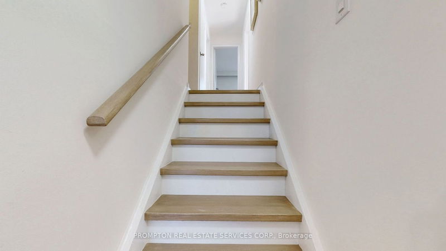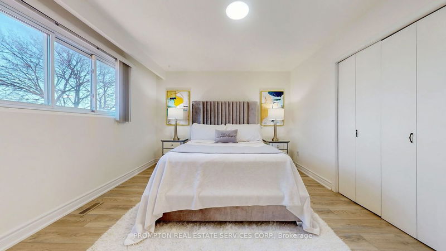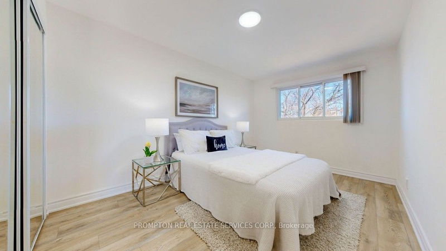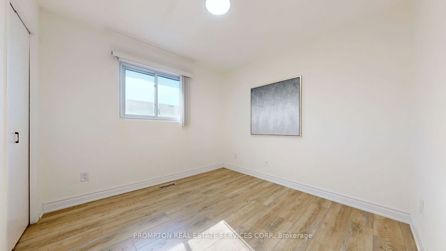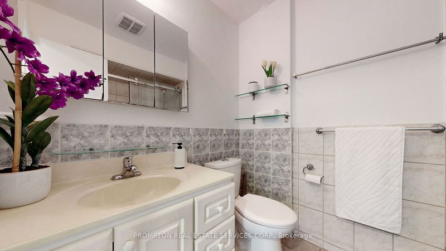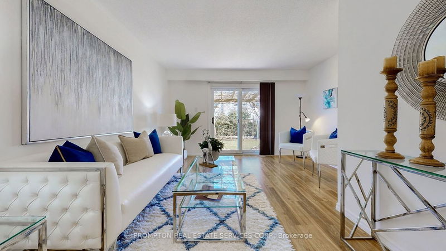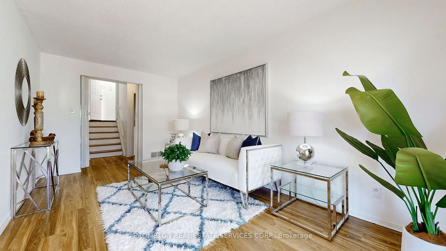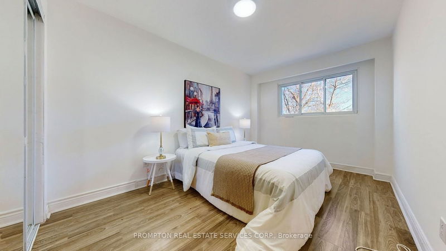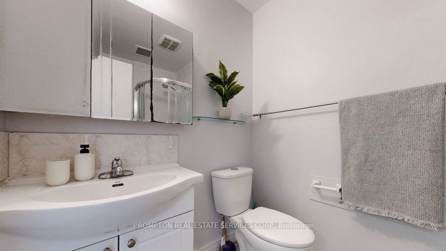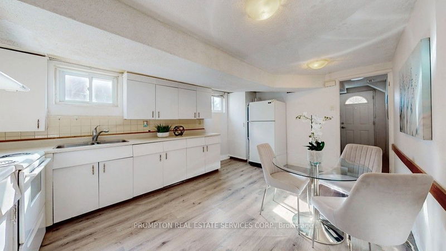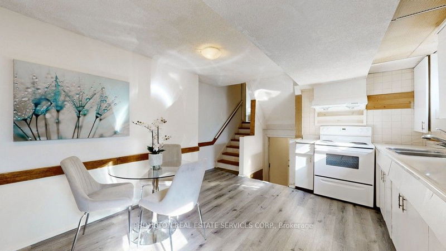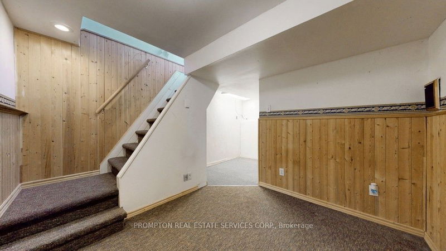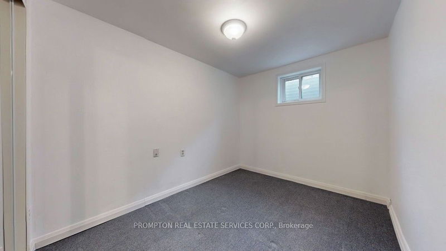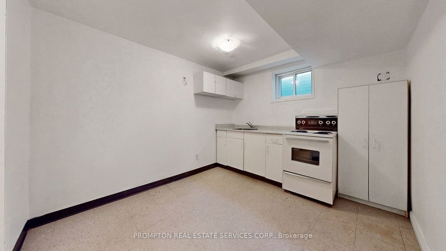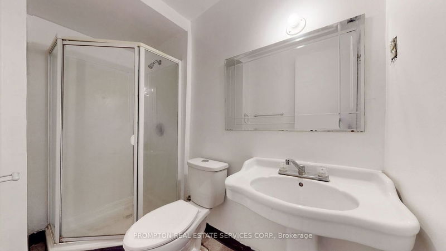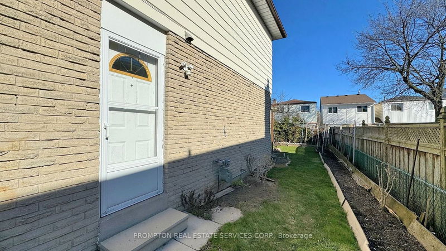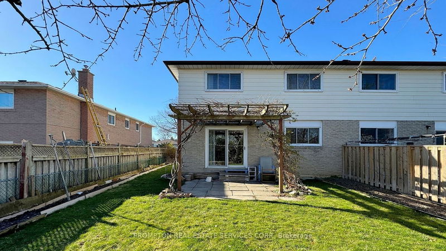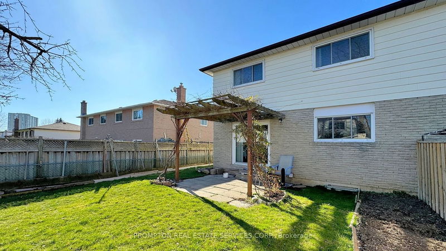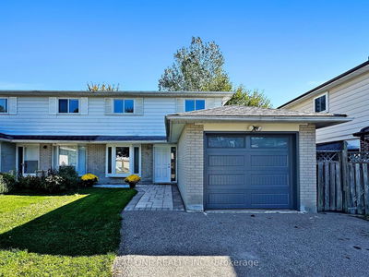Rare Find 5-Level Split Semi-Detached Home With 4+2 Bedrooms 3 Bathrooms In The Beautiful L'Amoreaux Community & Popular Mary Ward Catholic Secondary School Zone! Extra Large Lot (38x110ft Irregular), Close to 1900sf Above Ground, 3 Separate Entrances With 3 Kitchen Make It Perfect For Live & Rent (Possible $6000 & Up Total Rental Income). Many Updates: Freshly Painted, Brand New Laminate Flooring In Main/Upper/Lower, LED Lightings. Open Concept Dining& Living With W/O To Balcony, Kitchen W/SS Appliances. Steps To TTC, Park, School, Hospital, Restaurants & Bridlewood Mall! Don't Miss This Opportunity To Own This Great Property!
Property Features
- Date Listed: Saturday, April 06, 2024
- Virtual Tour: View Virtual Tour for 67 Darnborough Way
- City: Toronto
- Neighborhood: L'Amoreaux
- Major Intersection: Birchmount & Finch
- Full Address: 67 Darnborough Way, Toronto, M1W 2G2, Ontario, Canada
- Living Room: Laminate, W/O To Balcony, Open Concept
- Kitchen: Tile Floor, Stainless Steel Appl, Breakfast Area
- Kitchen: Laminate, Open Concept, Window
- Listing Brokerage: Prompton Real Estate Services Corp. - Disclaimer: The information contained in this listing has not been verified by Prompton Real Estate Services Corp. and should be verified by the buyer.

