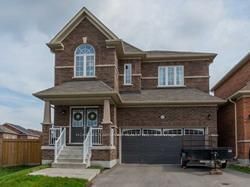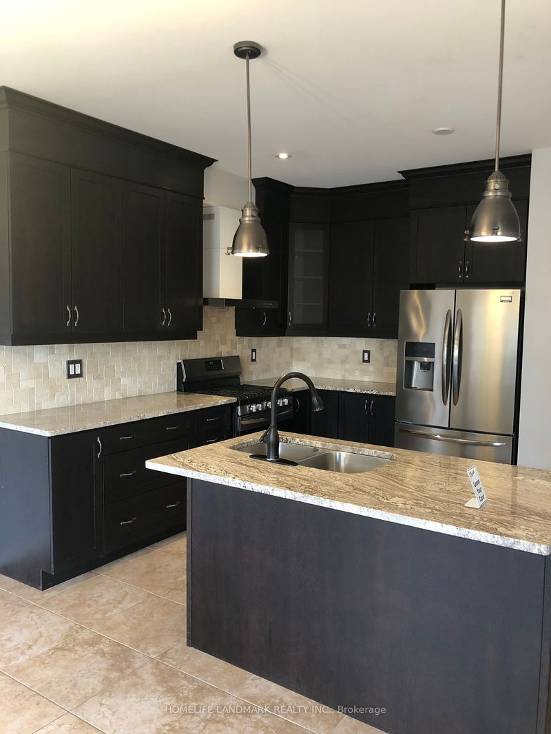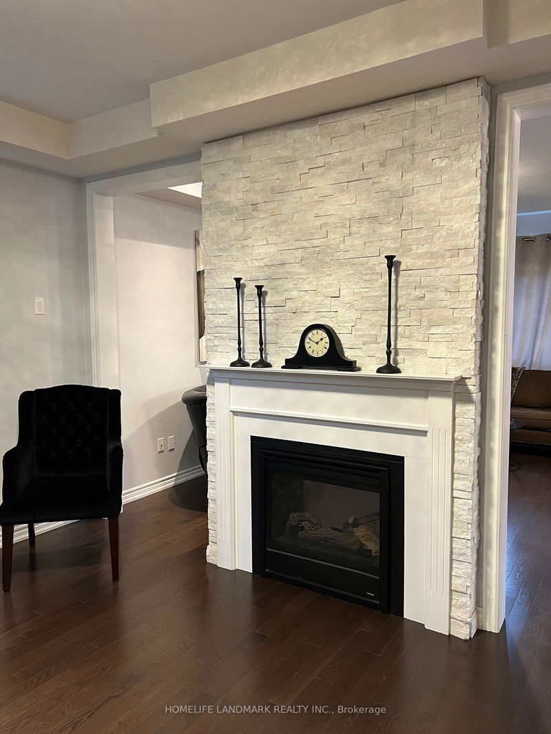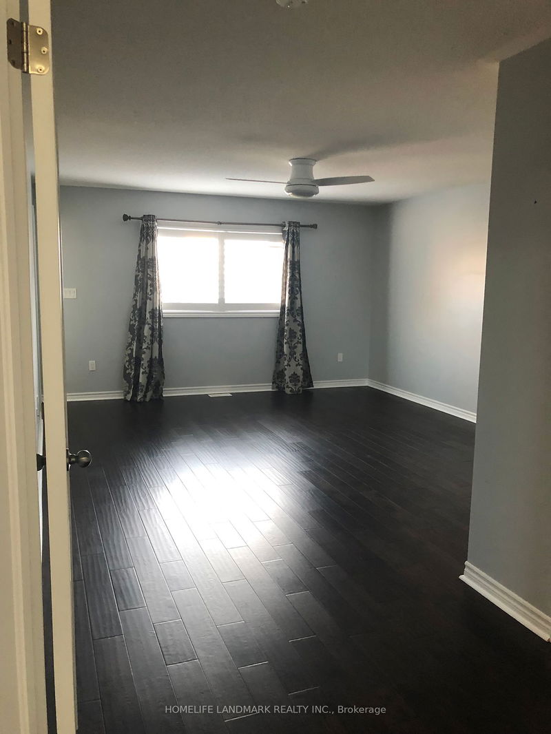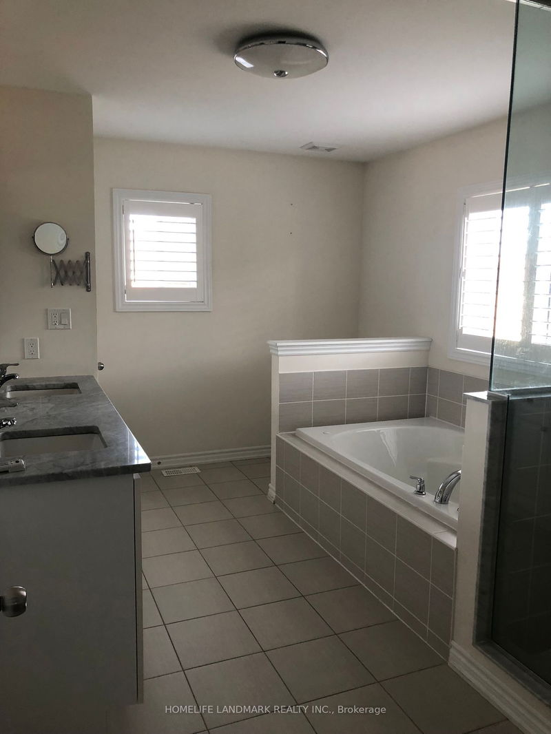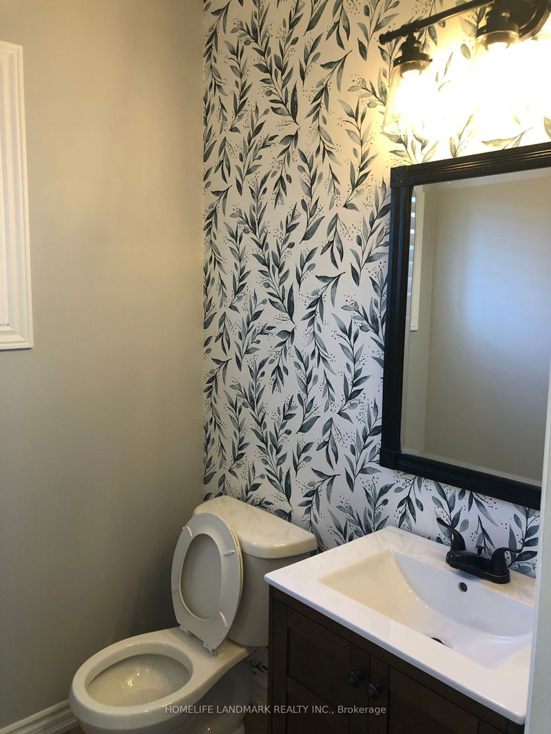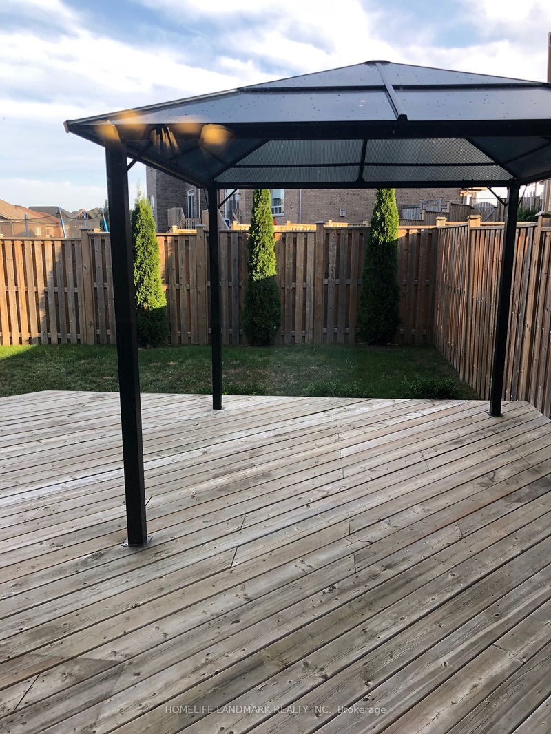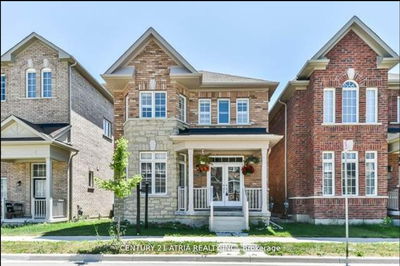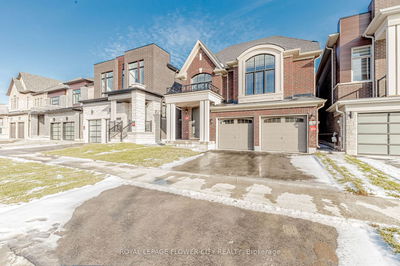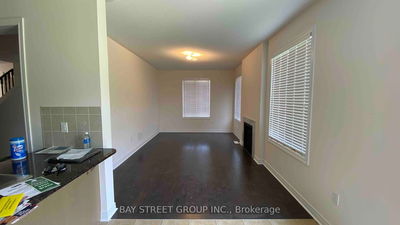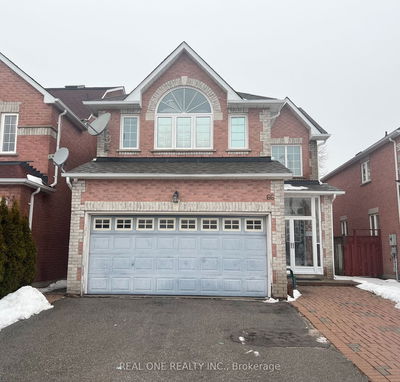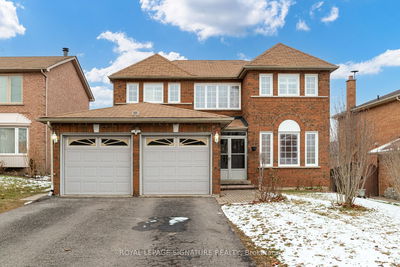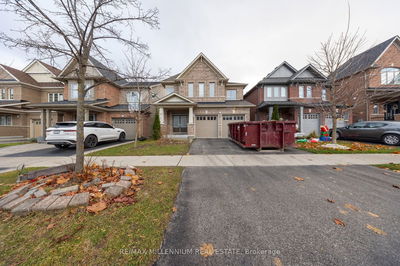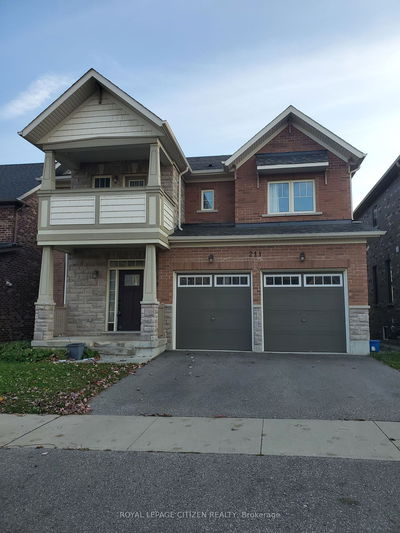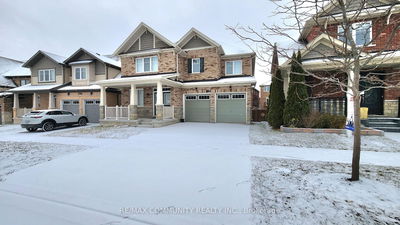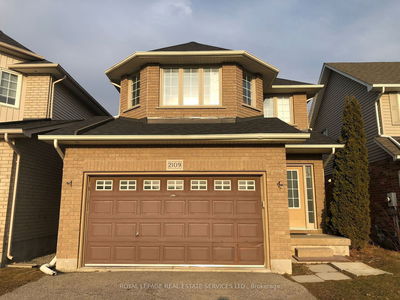This Executive Style 4 Bed, 5 Bath Home Sits On A Corner Lot & Offers A Welcoming Entrance, Hardwood Floors Throughout, Upgraded Two Way Fire Place In Dining & Family Room, O/C Eat In Kitchen W/ Breakfast Area & W/O To A Deck & Large Fully Fenced Yard, Granite Counter Top, S/S Appliances, Upgraded Kitchen Cabinets, Double Car Garage, M/F Laundry As Well As A Finished Basement
Property Features
- Date Listed: Monday, April 08, 2024
- City: Oshawa
- Neighborhood: Windfields
- Major Intersection: Conlin Rd. E / Simcoe St. N
- Kitchen: Granite Counter, Eat-In Kitchen, Walk-Out
- Living Room: Hardwood Floor, 2 Way Fireplace, Window
- Family Room: Hardwood Floor, 2 Way Fireplace, Window
- Listing Brokerage: Homelife Landmark Realty Inc. - Disclaimer: The information contained in this listing has not been verified by Homelife Landmark Realty Inc. and should be verified by the buyer.

