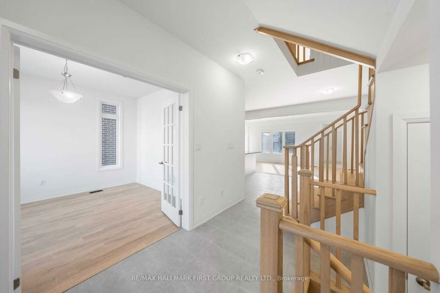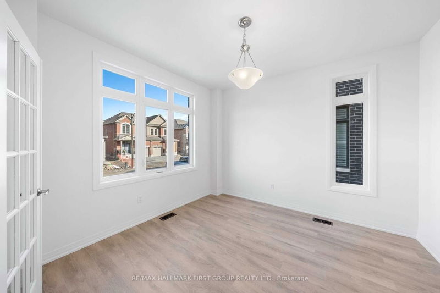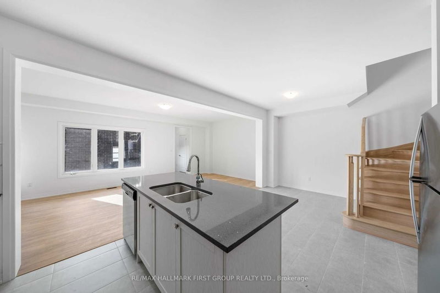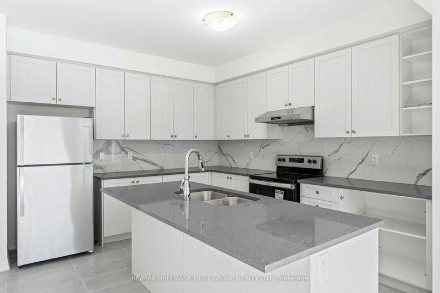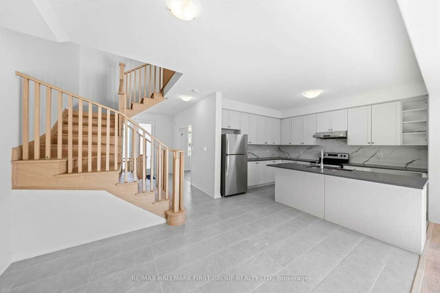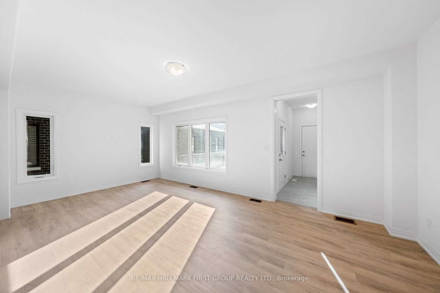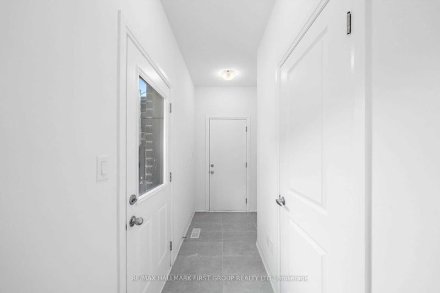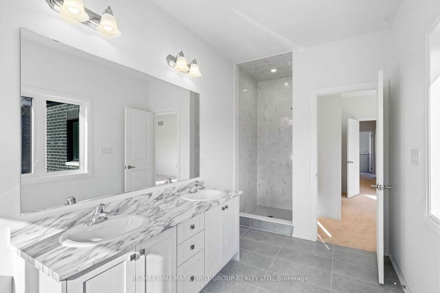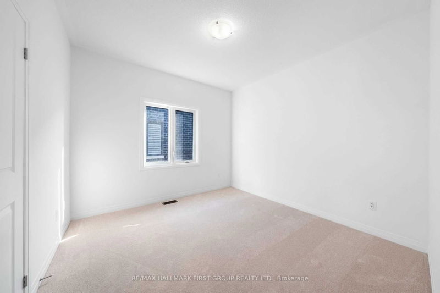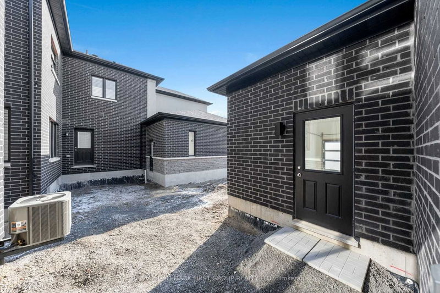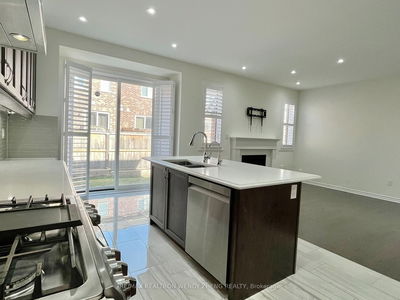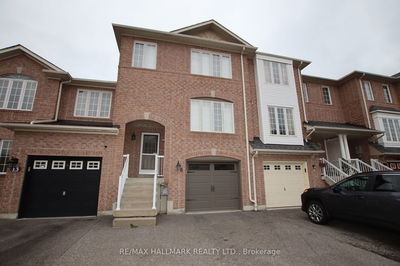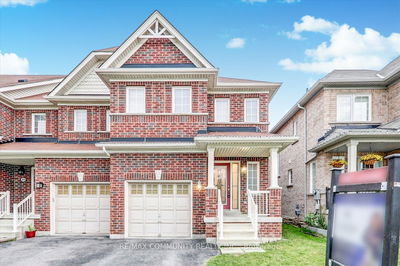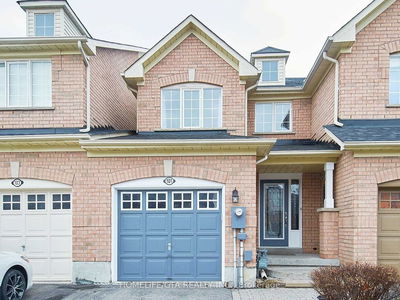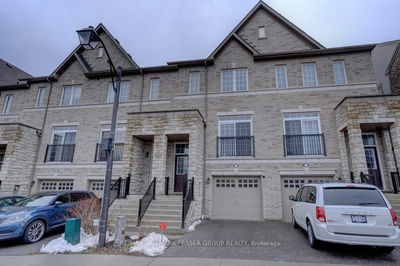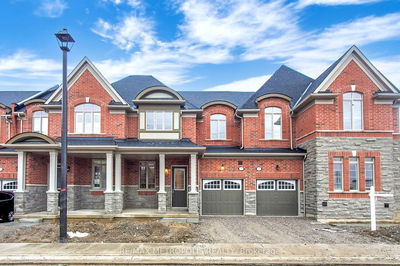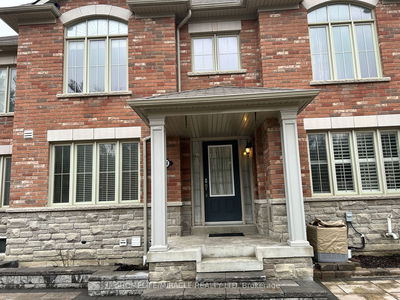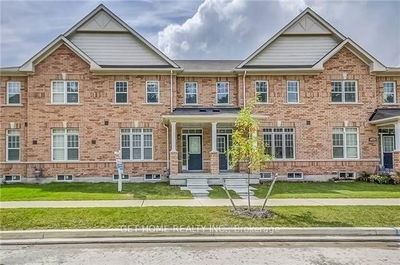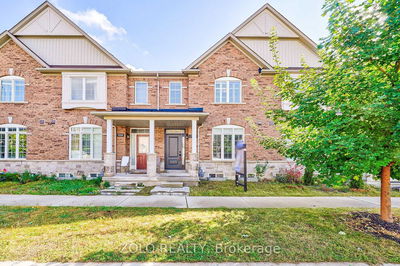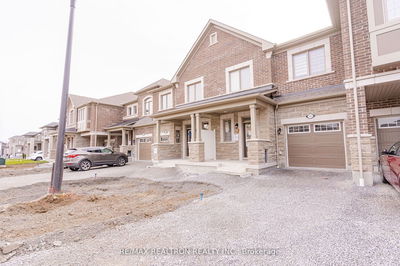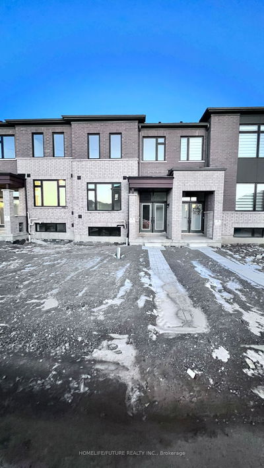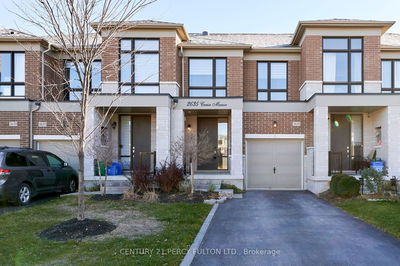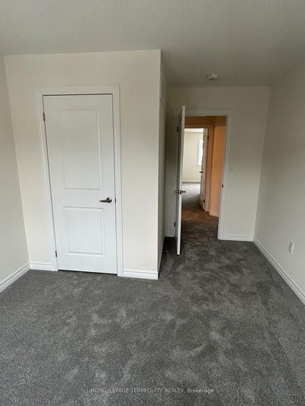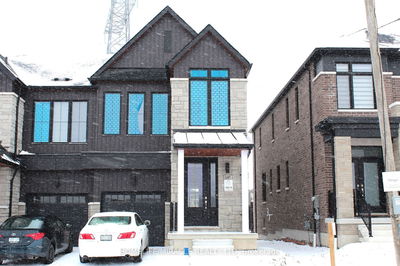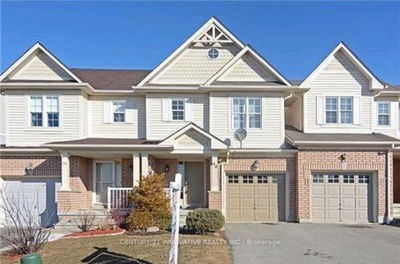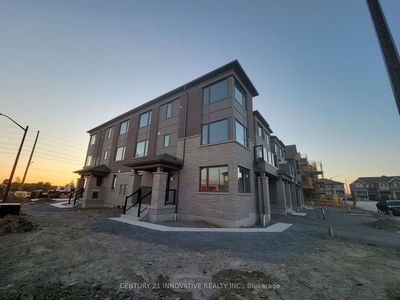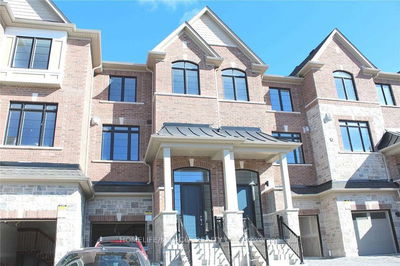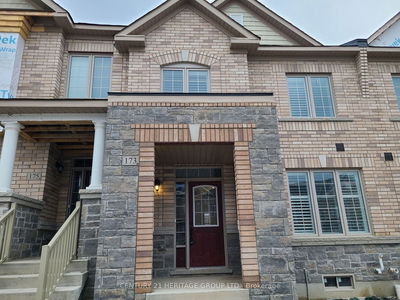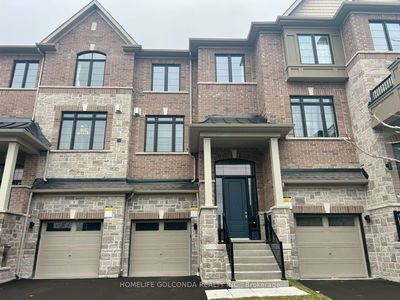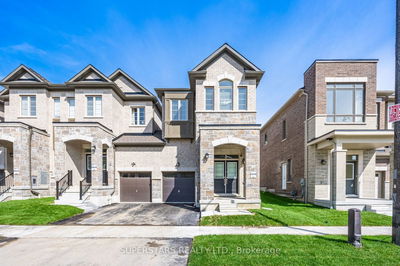Introducing 42 O'Reilly St! A Remarkable Opportunity To Live In A Stunning Executive Style End Unit Townhouse In The Vibrant Community of Whitby Meadows! This New, ImpeccablyDesigned Residence, Built By The Renowned Opus Homes, Offers A Spacious & Luxurious Living Experience! Step Inside & Be Greeted By An Abundance of Natural Light, Flooding The Home From Every Angle with Impressive 9ft Ceilings! Three Well-Appointed Bedrooms & Bathrooms To Ensure Convenience & Comfort For All Residents. With it's Open-Concept Design, The Kitchen Effortlessly Flows Into The Dining Area & Living Room, Creating A Perfect Space For Entertaining Guests or Enjoying Quality Time With Loved Ones. The Expansive Floor Plan Seamlessly Combines Modern Elegance With Functional Living Spaces, Providing An Ideal Setting For Families of All Sizes!
Property Features
- Date Listed: Tuesday, April 09, 2024
- City: Whitby
- Neighborhood: Rural Whitby
- Major Intersection: Coronation & Rossland
- Full Address: 42 O'reilly Street, Whitby, L1P 0N7, Ontario, Canada
- Family Room: Open Concept, Laminate, W/O To Garage
- Kitchen: Open Concept, Stainless Steel Appl, Quartz Counter
- Listing Brokerage: Re/Max Hallmark First Group Realty Ltd. - Disclaimer: The information contained in this listing has not been verified by Re/Max Hallmark First Group Realty Ltd. and should be verified by the buyer.



