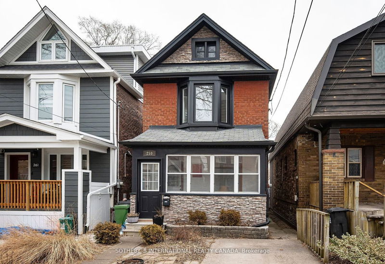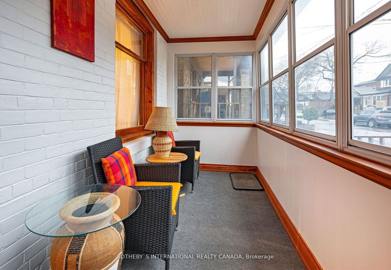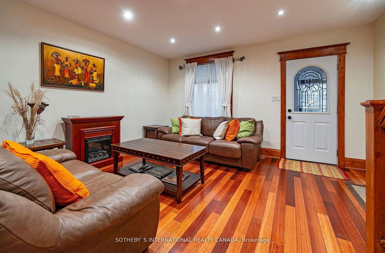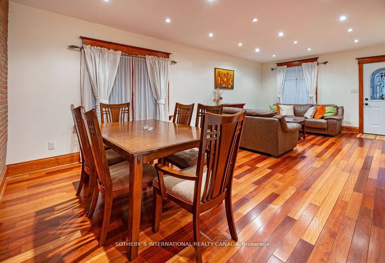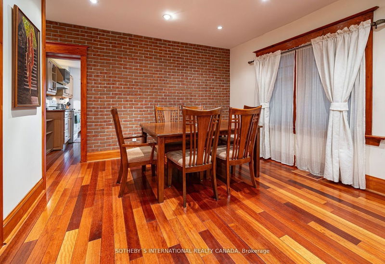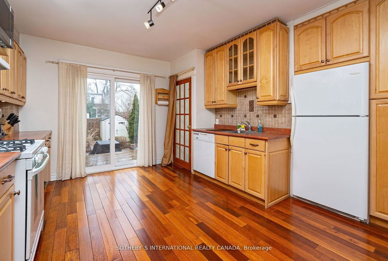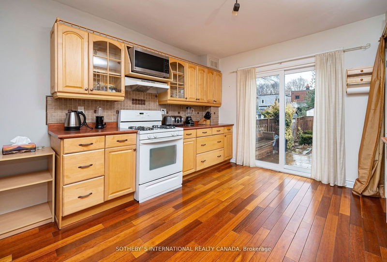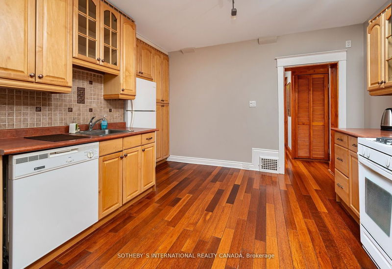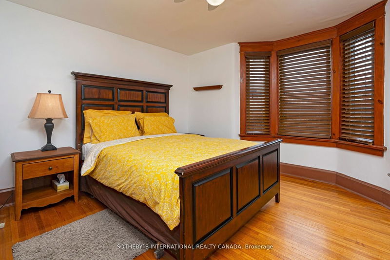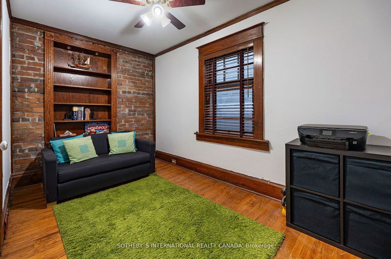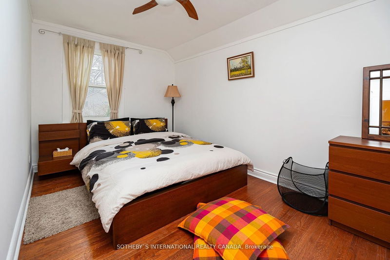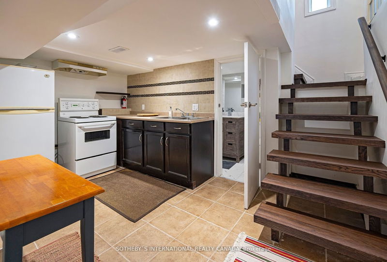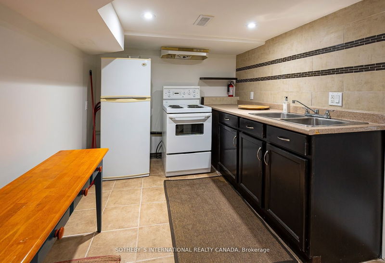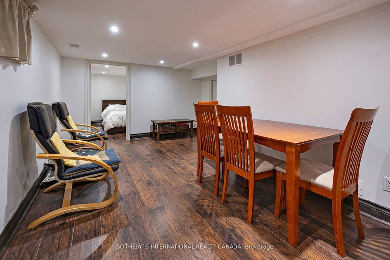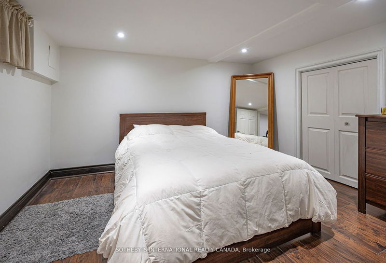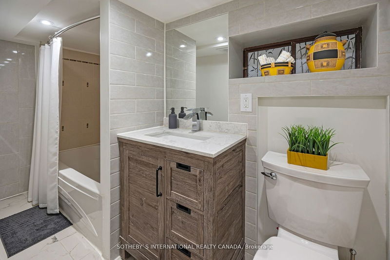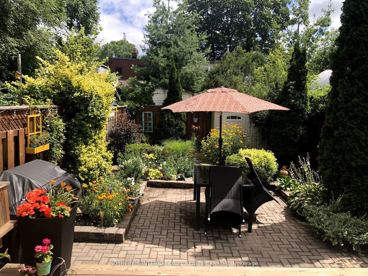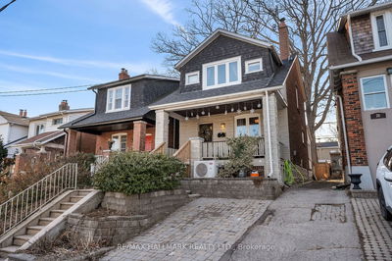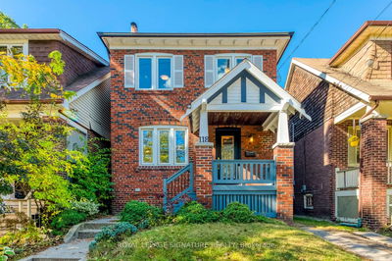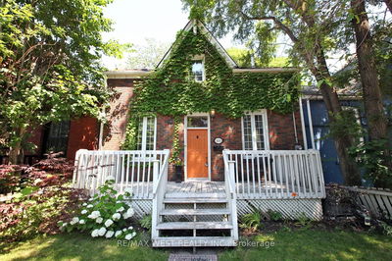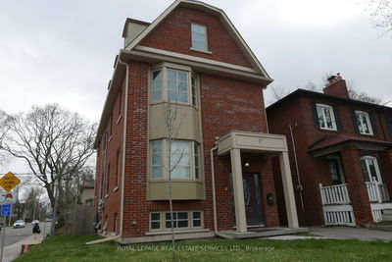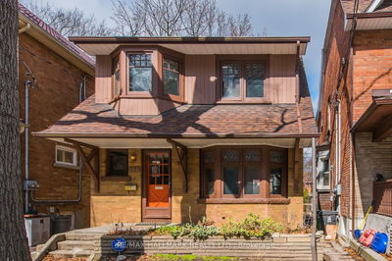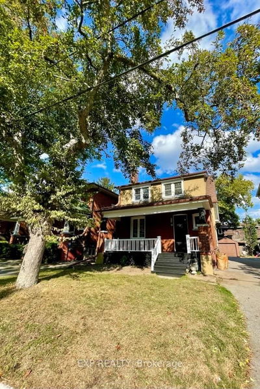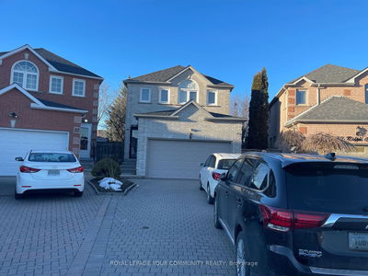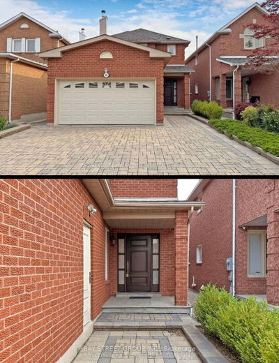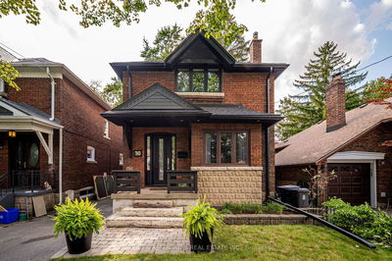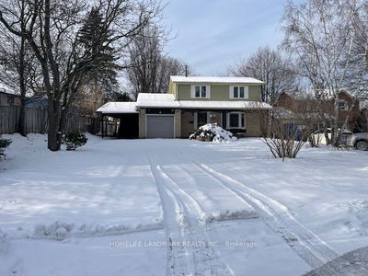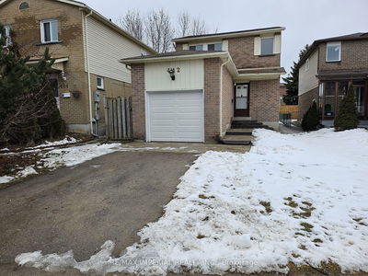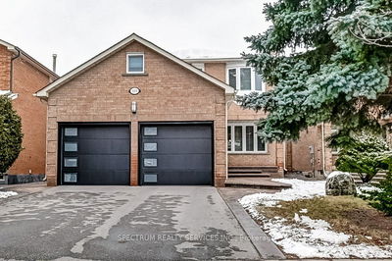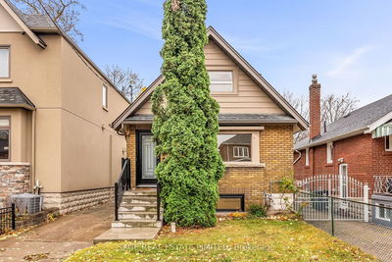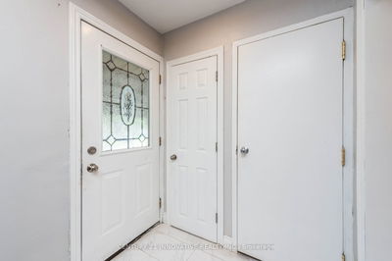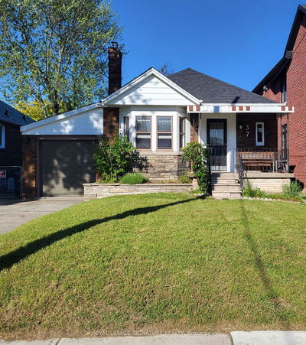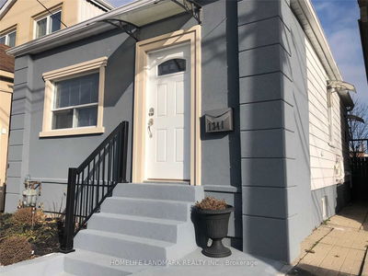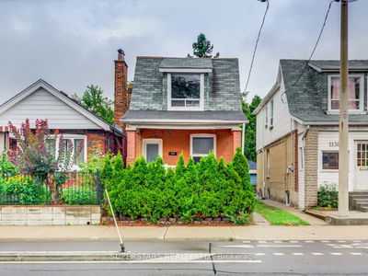Welcome to this detached furnished family home nestled on a quiet street in the east end of Toronto, 3+1 bedrooms, 2 full baths, 2 kitchens with finished basement, separate side entrance, large kitchen sliding glass doors walking out to deck, private fully fenced landscaped yard. Exposed brick in the dining room, pot lights and hardwood thru out, legal front yard parking for one car.10 mins walk to woodbine subway close to DVP, community centre, grocery store, 24 hr shoppers, restaurants & Danforth, short commute to downtown.
Property Features
- Date Listed: Wednesday, April 10, 2024
- Virtual Tour: View Virtual Tour for 259 Coleridge Avenue
- City: Toronto
- Neighborhood: Woodbine-Lumsden
- Major Intersection: Woodbine & Mortimer
- Living Room: Open Concept, Pot Lights, Hardwood Floor
- Kitchen: W/O To Deck, Eat-In Kitchen, Hardwood Floor
- Family Room: Above Grade Window, Closet
- Kitchen: Ceramic Back Splash, Pot Lights
- Listing Brokerage: Sotheby`S International Realty Canada - Disclaimer: The information contained in this listing has not been verified by Sotheby`S International Realty Canada and should be verified by the buyer.

