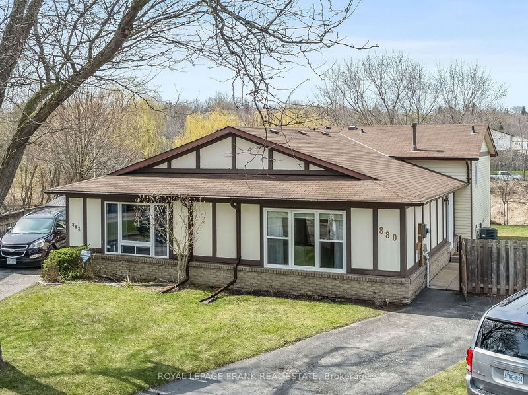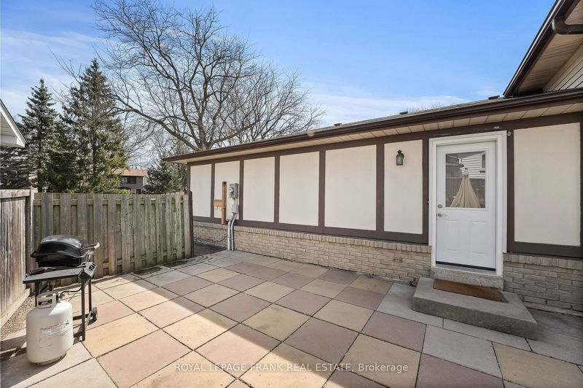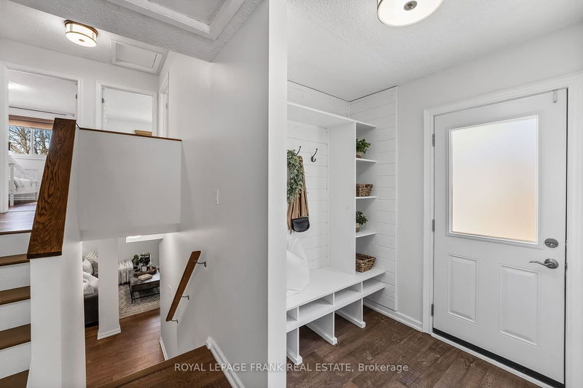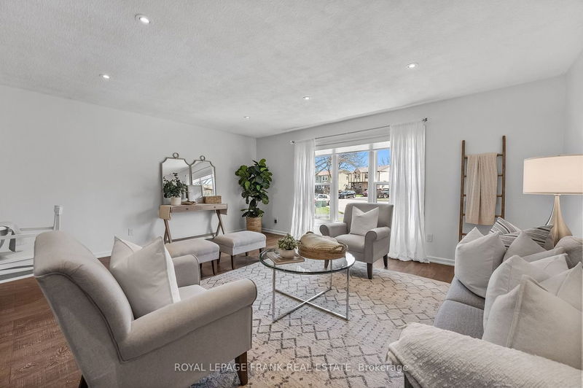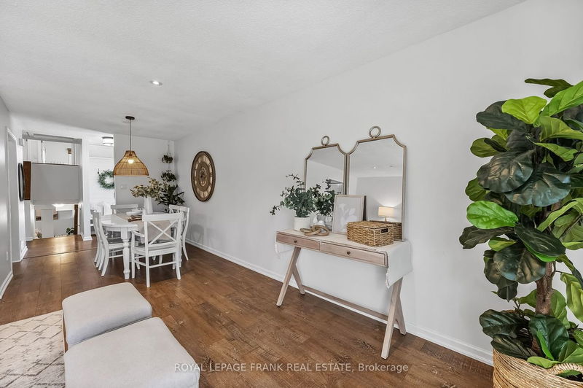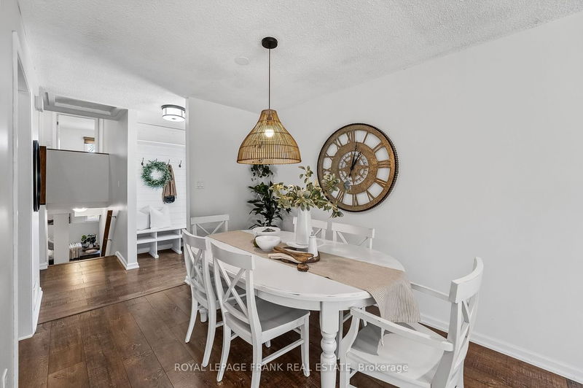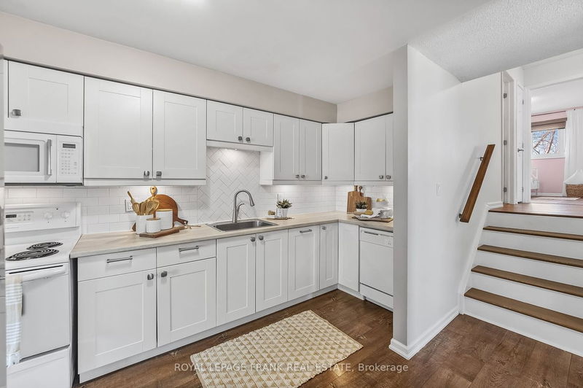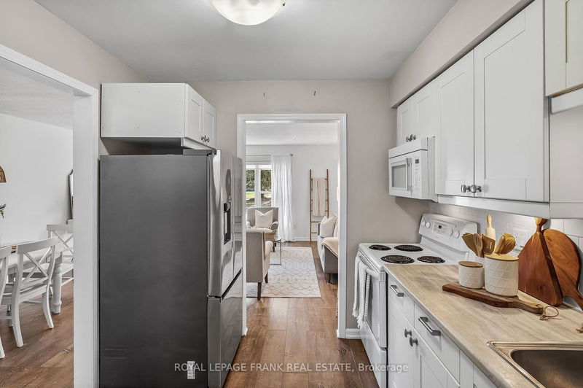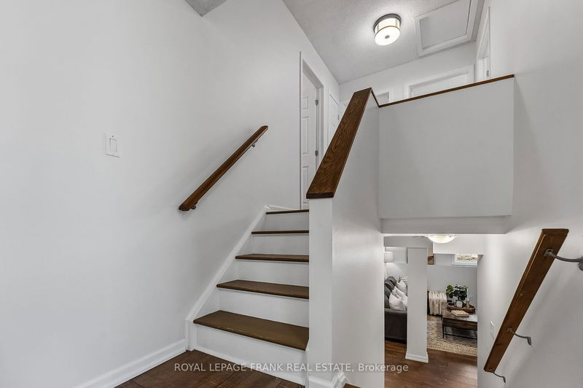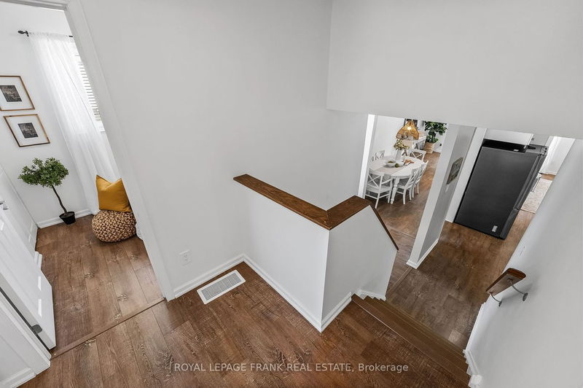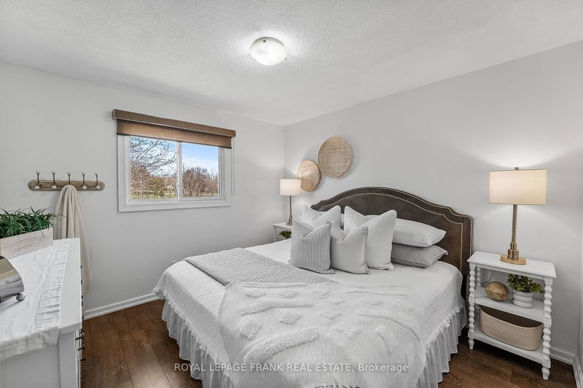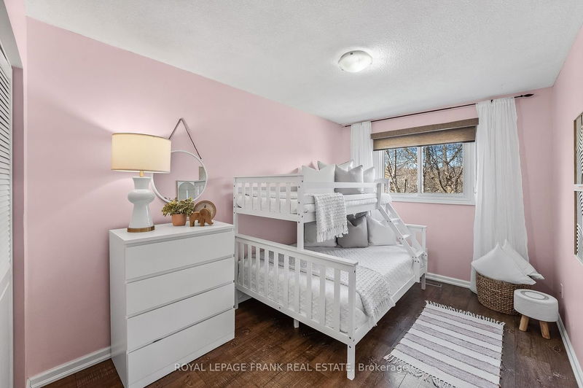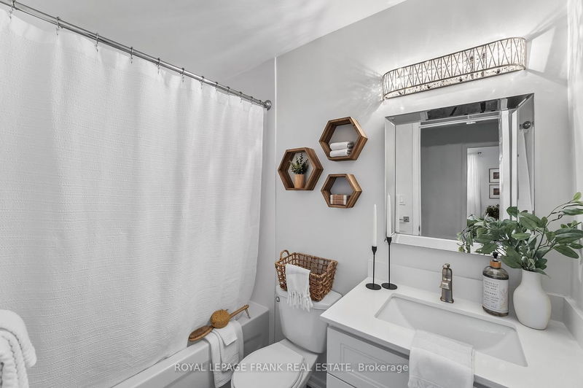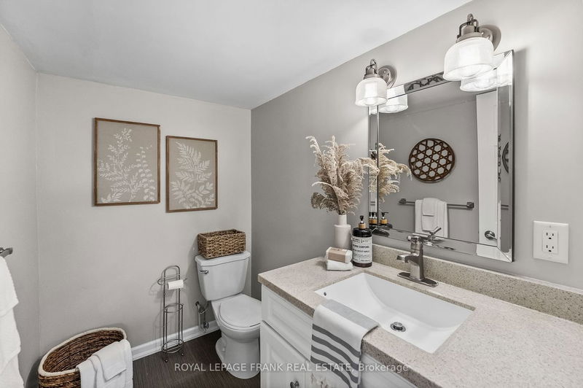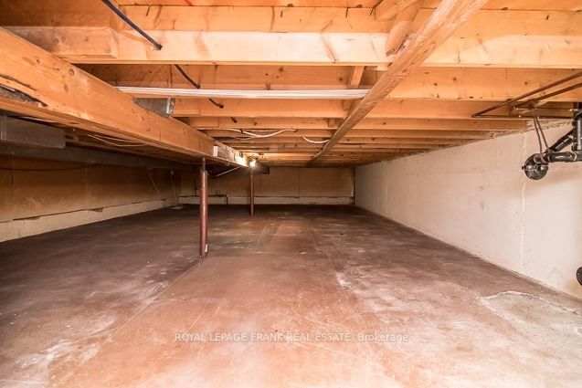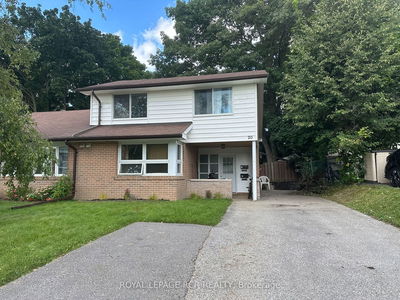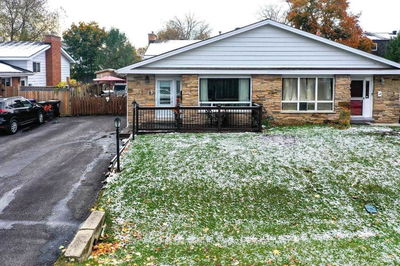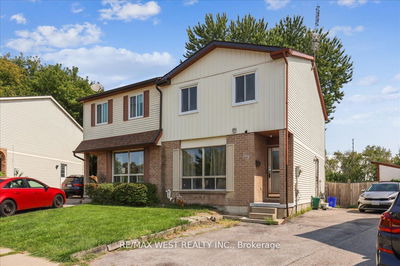This beautifully updated home is located on a peaceful court, making it an ideal choice for families. It features a bright and airy open-concept living area that is perfect for spending time with loved ones. The backyard overlooks a ravine, which provides a sense of privacy and seclusion while you entertain guests without any neighbours behind you. The warm and welcoming living/dining combination is perfect for hosting gatherings, while the lower level is ideal for unwinding and relaxing. This 3-level back-split design offers ample storage in the lower-level crawl space.
Property Features
- Date Listed: Thursday, April 11, 2024
- Virtual Tour: View Virtual Tour for 880 Derry Court
- City: Oshawa
- Neighborhood: Vanier
- Full Address: 880 Derry Court, Oshawa, L1J 6X8, Ontario, Canada
- Living Room: Pot Lights, Laminate, O/Looks Frontyard
- Kitchen: Laminate, Updated
- Listing Brokerage: Royal Lepage Frank Real Estate - Disclaimer: The information contained in this listing has not been verified by Royal Lepage Frank Real Estate and should be verified by the buyer.

