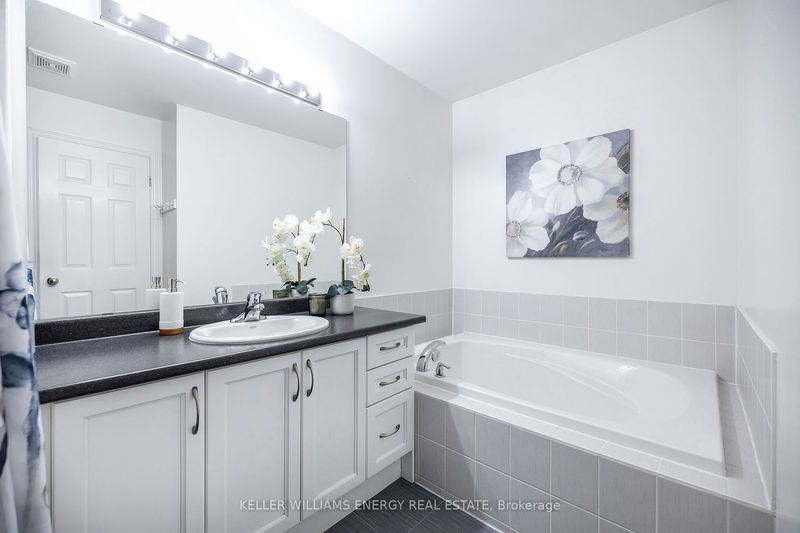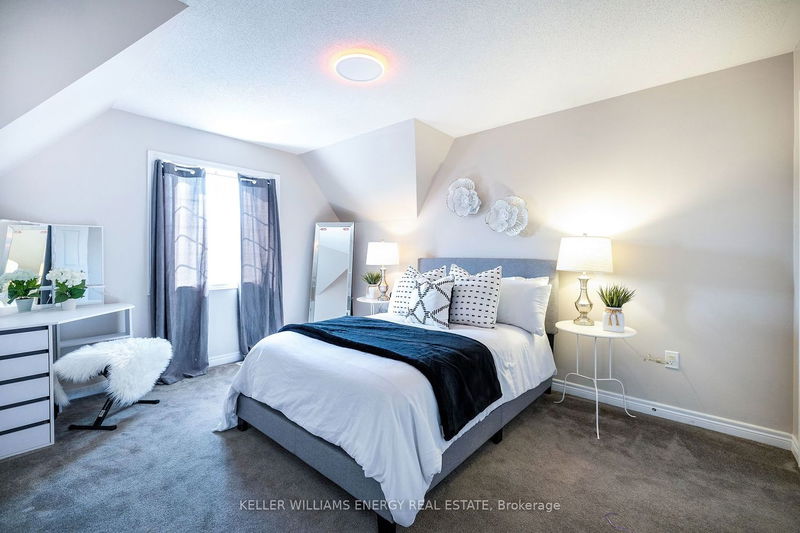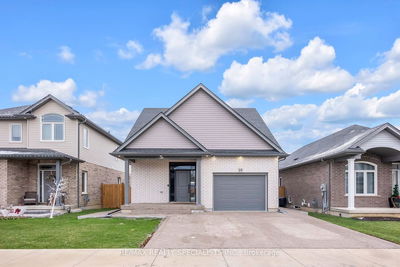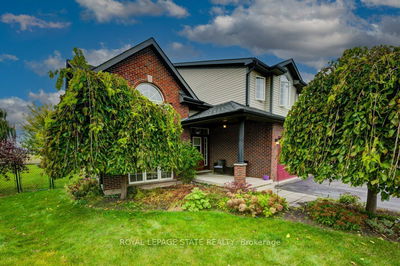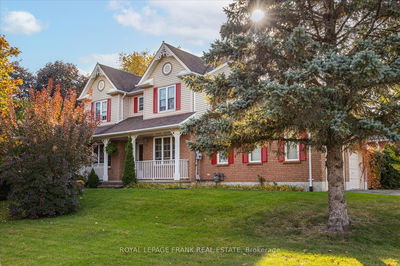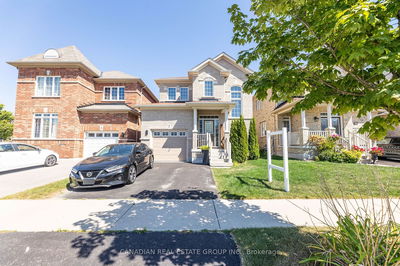Introducing a charming bungaloft nestled in one of Newcastle's family-friendly neighborhoods. Step into the heart of the home, where the eat-in kitchen steals the show. Boasting a center island and breakfast bar, this space is perfect for casual dining or entertaining guests. Stainless steel appliances, including a dishwasher, add a touch of modern sophistication, complemented by a stylish backsplash that ties the room together. Adjacent to the kitchen is the inviting living room, complete with a cozy gas fireplace and a convenient walk-out to the fully fenced backyard. Retreat to the main floor primary bedroom, offering luxurious comfort with a walk-in closet and a 4-piece ensuite bath. Upstairs, discover a versatile loft area, perfect for use as an office or sitting area, along with two additional bedrooms, each boasting ample closet space. Venture downstairs to the finished basement offering a generous rec room featuring a wet bar and convenient 3-piece washroom, ideal setting for hosting gatherings! The den offers endless possibilities. A home office, gym, or media room, the choice is yours. Completing the lower level is a cold cellar, the perfect space for storing preserves or your wine collections. With its thoughtful design, impeccable finishes, and abundance of space, this home offers everything you've been searching for and more.
Property Features
- Date Listed: Thursday, April 11, 2024
- Virtual Tour: View Virtual Tour for 78 Erskine Drive
- City: Clarington
- Neighborhood: Newcastle
- Full Address: 78 Erskine Drive, Clarington, L1B 0C8, Ontario, Canada
- Kitchen: Eat-In Kitchen, Stainless Steel Appl, Centre Island
- Living Room: Hardwood Floor, Gas Fireplace, W/O To Yard
- Listing Brokerage: Keller Williams Energy Real Estate - Disclaimer: The information contained in this listing has not been verified by Keller Williams Energy Real Estate and should be verified by the buyer.



















