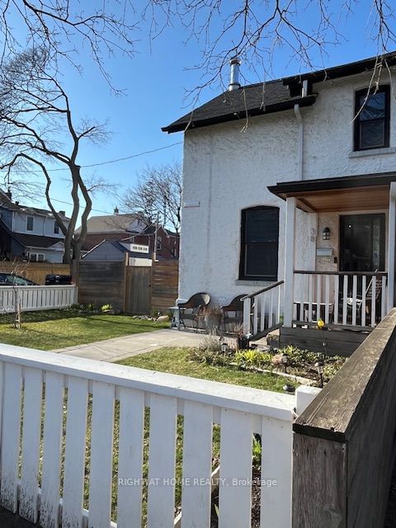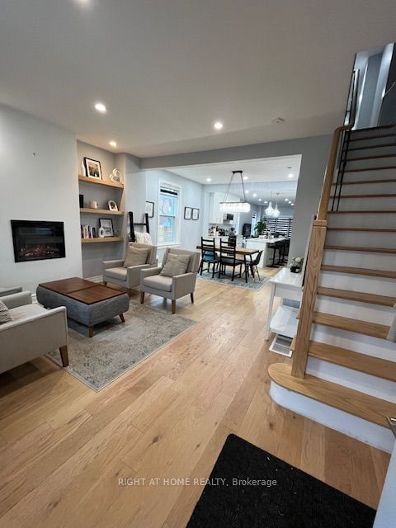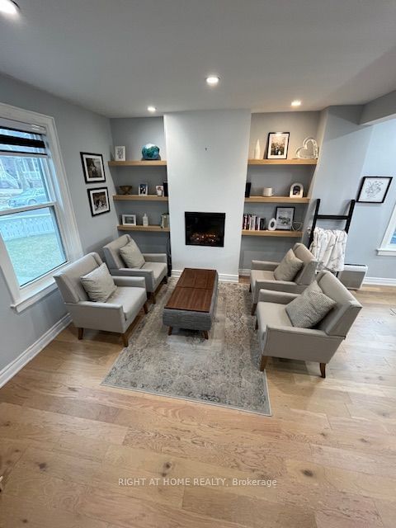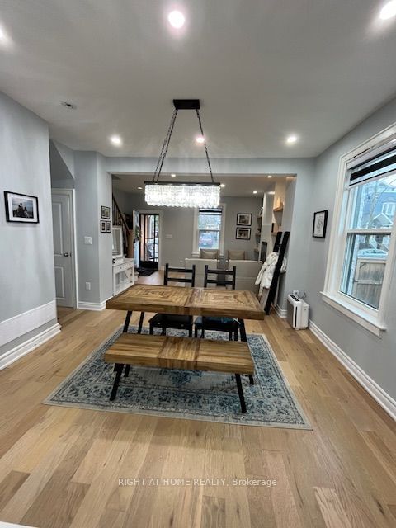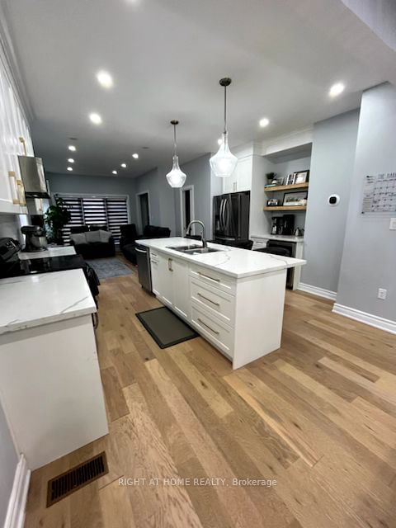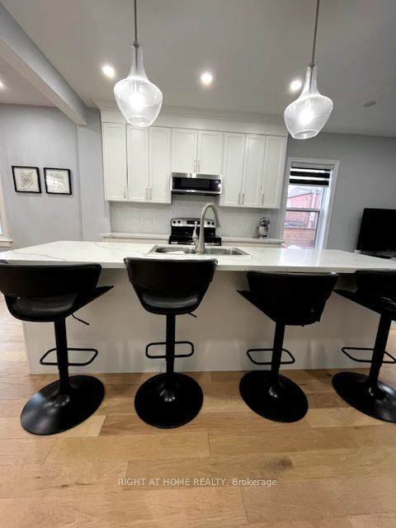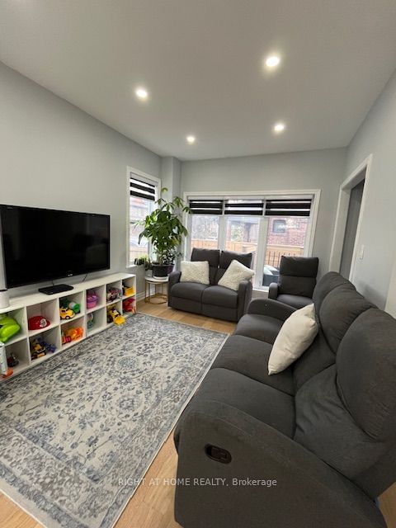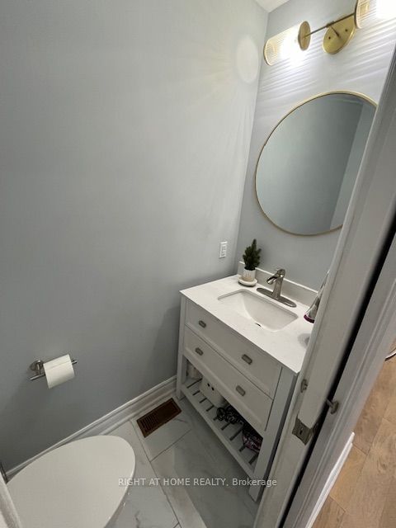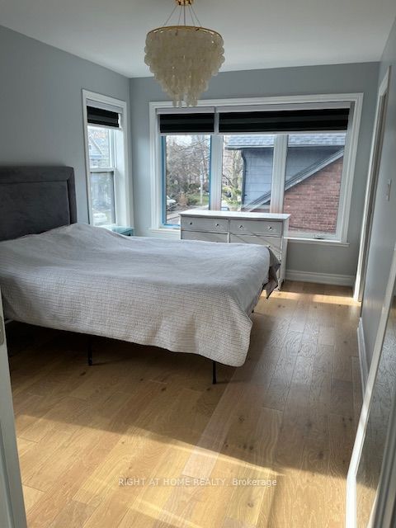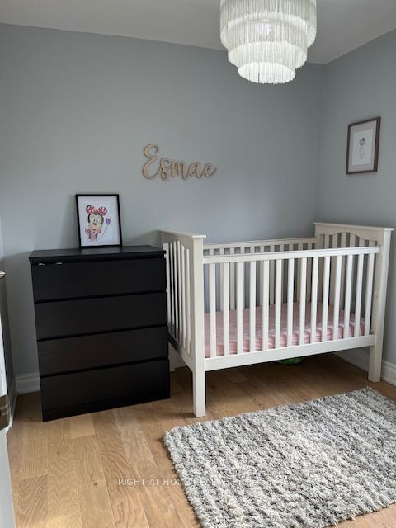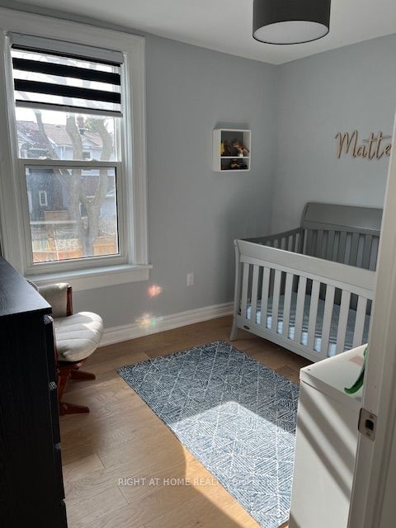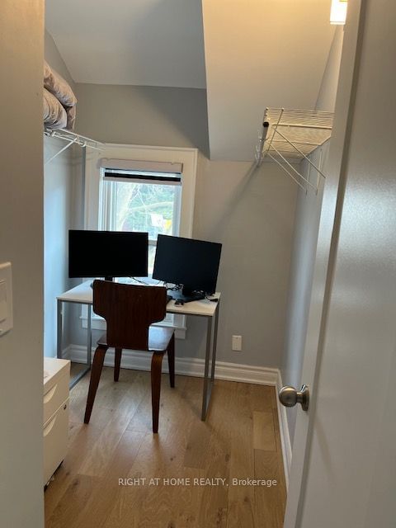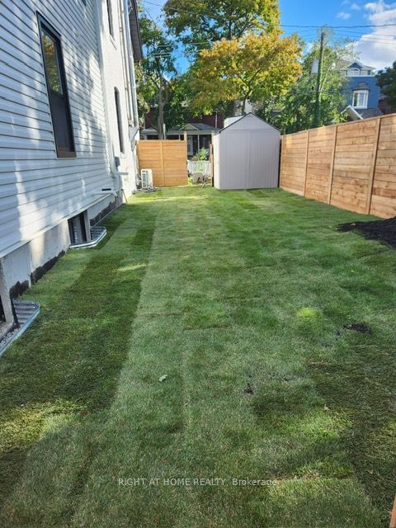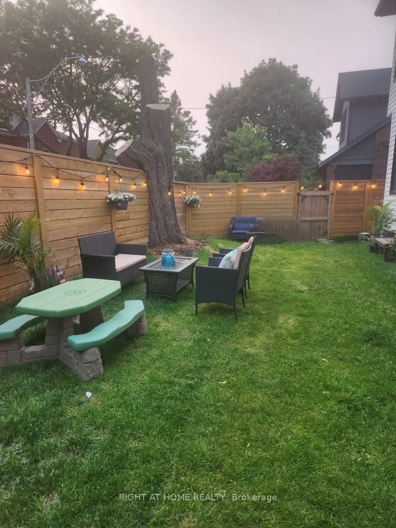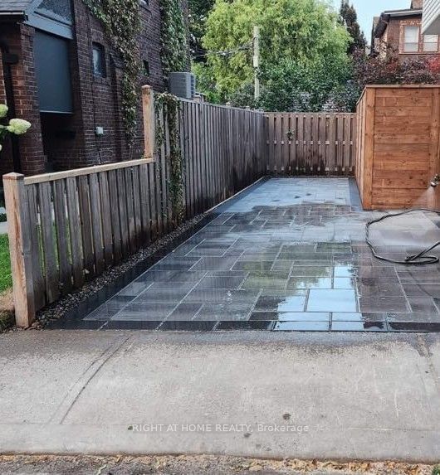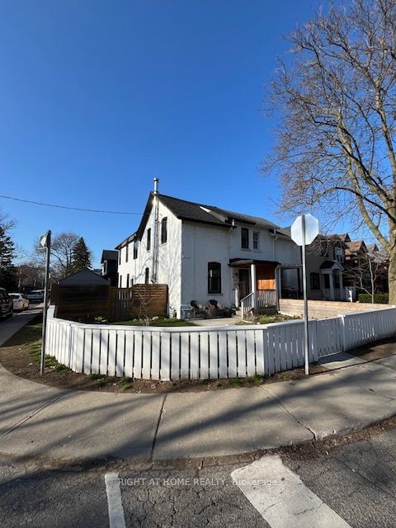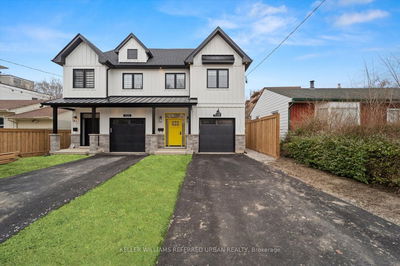Newly Renovated 4 bd 3.5 bath home with a large fenced in front and side yard ready to be enjoyed! Open concept on main floor boast living room w/ electric fireplace, dining area, modern kitchen w/ centre island, coffee/dry bar, pantry, and a family room that walks out to the backyard & parking spot. Pwd Rm on main fl. Natural light illuminates 4 bedrooms as they face west side. Office/Den on 2nd fl. Rec room and 4 pc bath in basement with separate entrance. 10 min walk to GO TRAIN(1 stop to union), 12 min walk to TTC, 20 min walk to Beach, TONS of schools in district, 4 parks within short walk. You will be happy to call this lovely place home!
Property Features
- Date Listed: Friday, April 12, 2024
- City: Toronto
- Neighborhood: East End-Danforth
- Major Intersection: Lyall And Osborne
- Living Room: B/I Bookcase, Electric Fireplace
- Kitchen: Centre Island, Ceramic Back Splash
- Family Room: O/Looks Backyard, Recessed Lights
- Listing Brokerage: Right At Home Realty - Disclaimer: The information contained in this listing has not been verified by Right At Home Realty and should be verified by the buyer.


