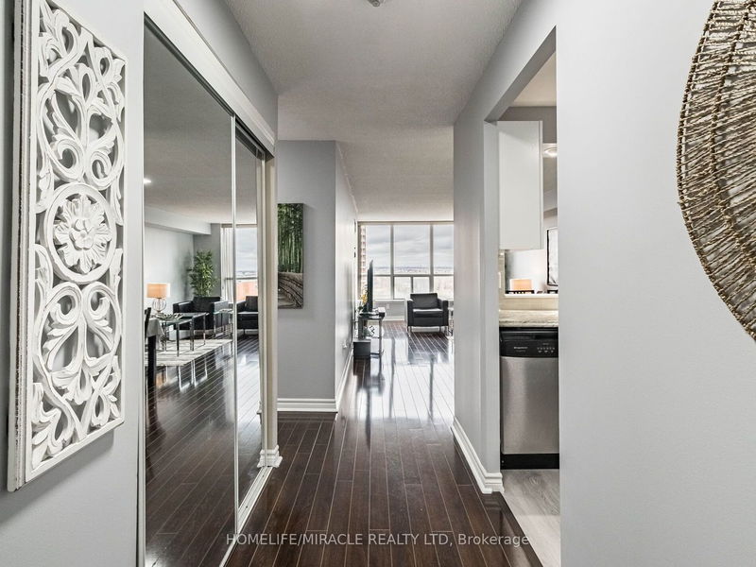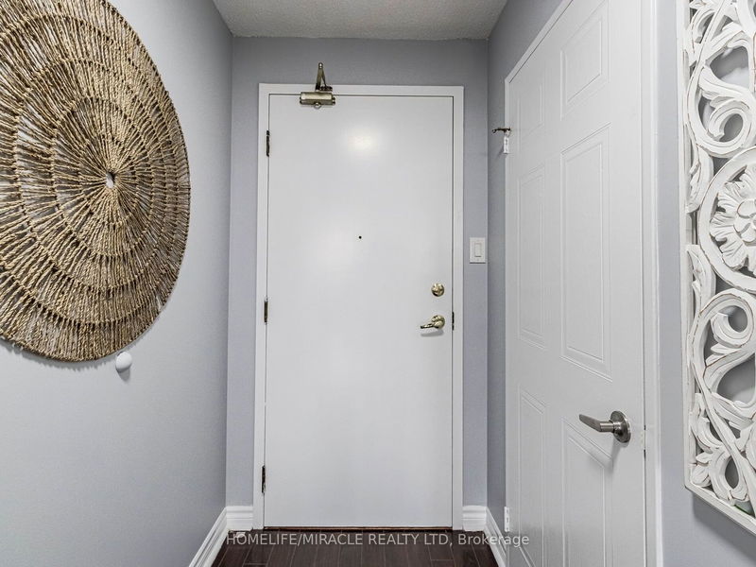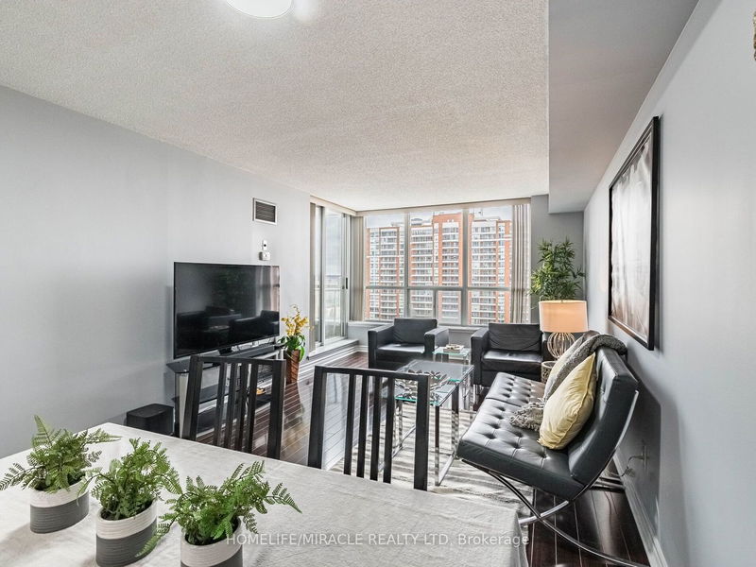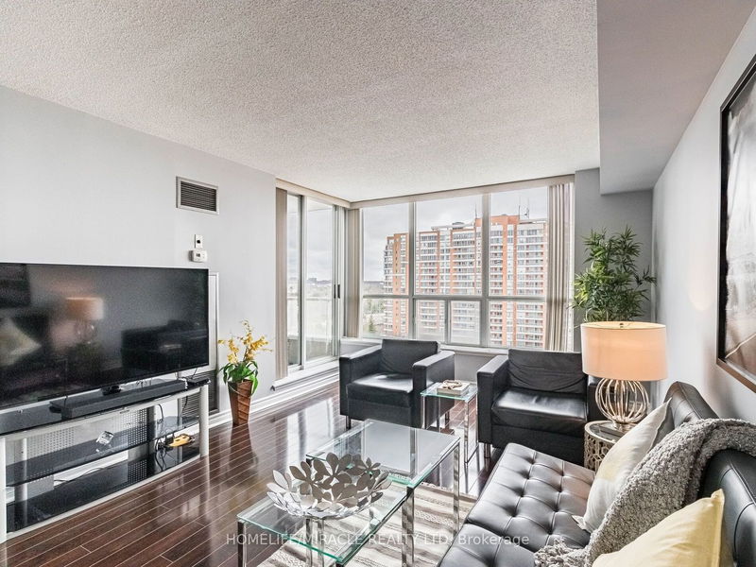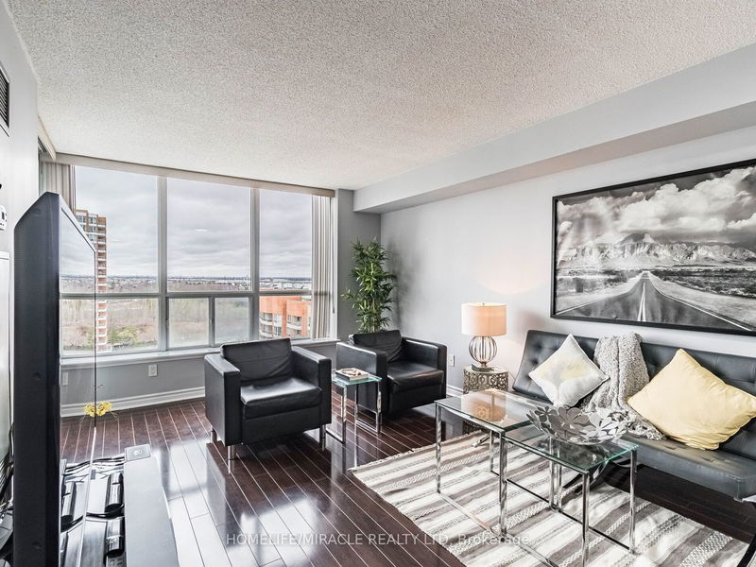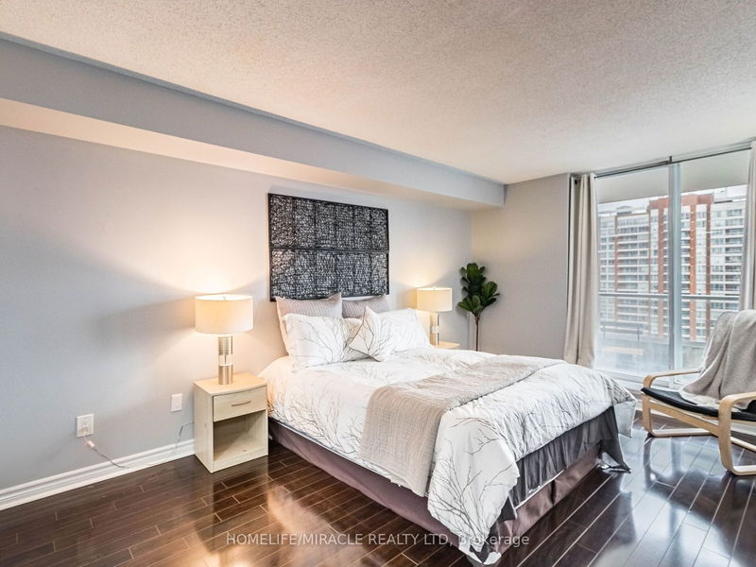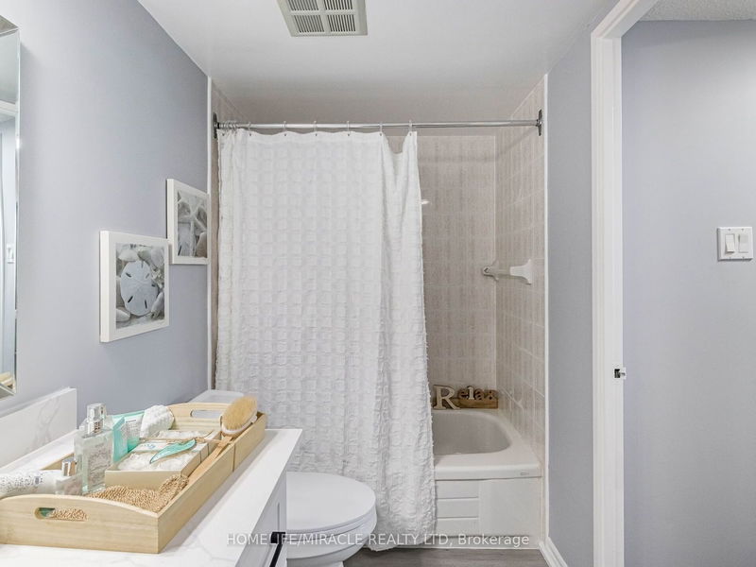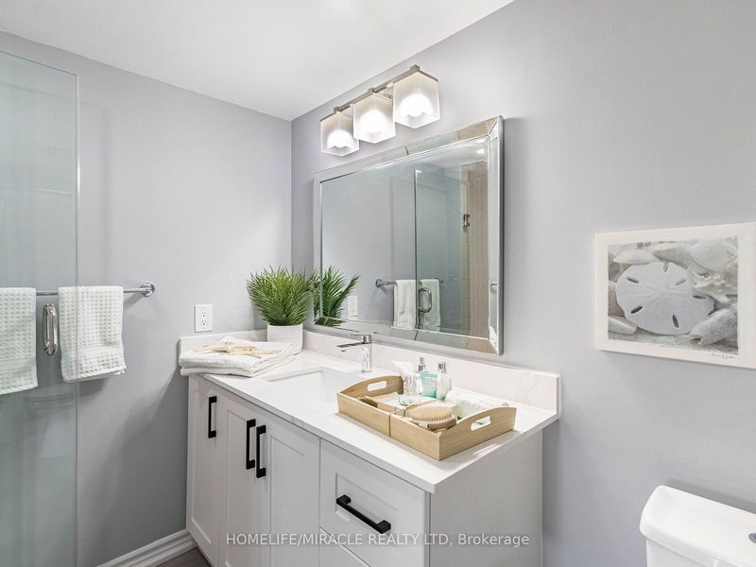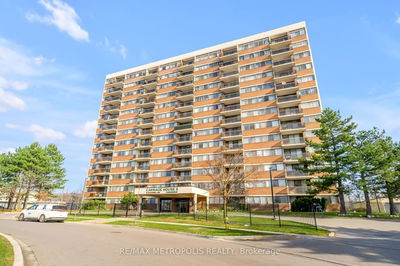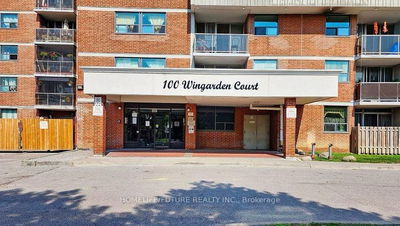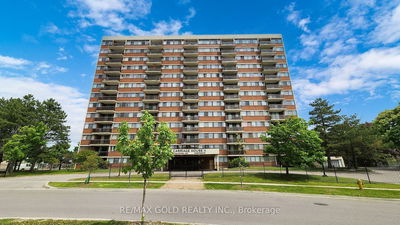Professionally Renovated Open Concept 2-Bdrm Condo Unit. Morden Kitchen with overlooking window, Dishwasher, Backsplash, Brand New Cabinets Stainless Steel Fridge W French Doors, Eat-In Space, And Serving Hatch To Dining Area. Master Bedroom Features; His Closet And Hers Walk-In Closet While On Route To Wr. The Washroom Has Bath Tub And Standup Shower. Walk out to Balcony Large Living Room to entertain your family and Guests. Lr Overlook North Facing Huge Balcony 108 sqft to enjoy your outdoor lifestyle. Freshly Painted!!!
Property Features
- Date Listed: Friday, April 12, 2024
- Virtual Tour: View Virtual Tour for 1206-410 Mclevin Avenue
- City: Toronto
- Neighborhood: Malvern
- Full Address: 1206-410 Mclevin Avenue, Toronto, M1B 5J5, Ontario, Canada
- Living Room: Combined W/Dining, Laminate, W/O To Balcony
- Kitchen: O/Looks Dining, Laminate, Backsplash
- Listing Brokerage: Homelife/Miracle Realty Ltd - Disclaimer: The information contained in this listing has not been verified by Homelife/Miracle Realty Ltd and should be verified by the buyer.




