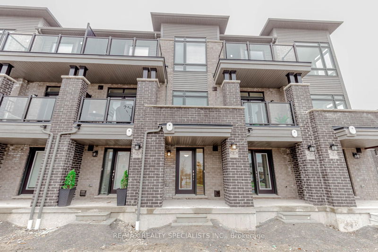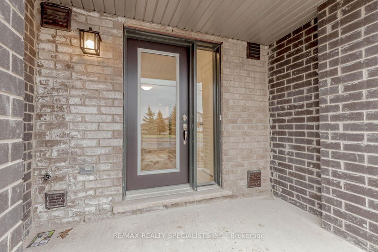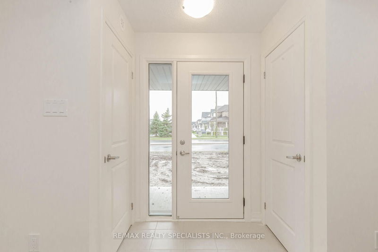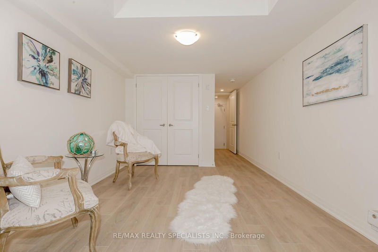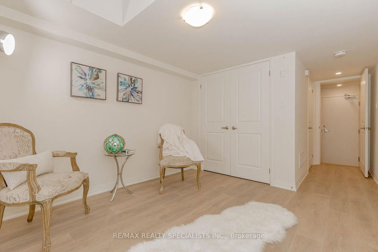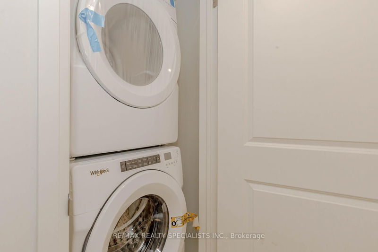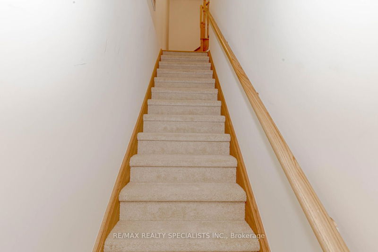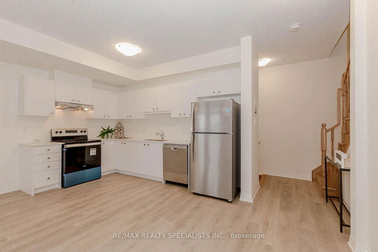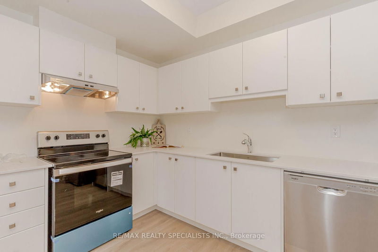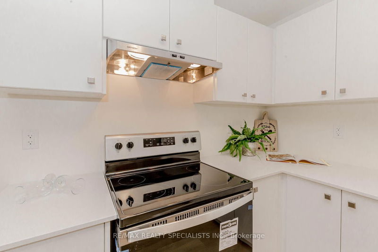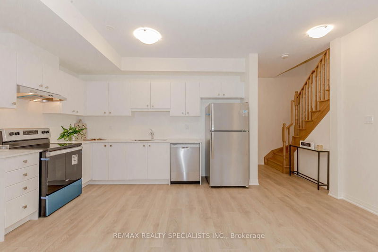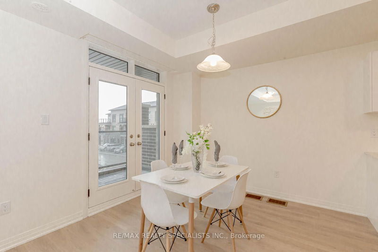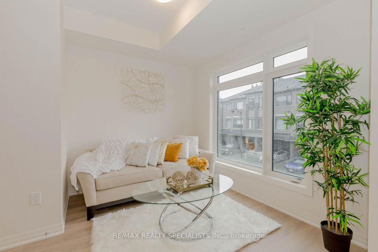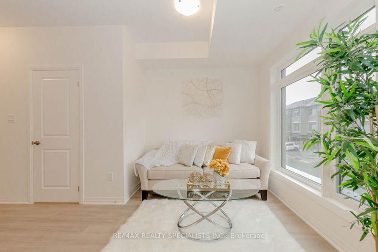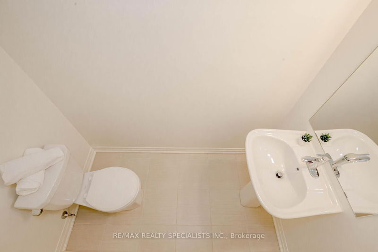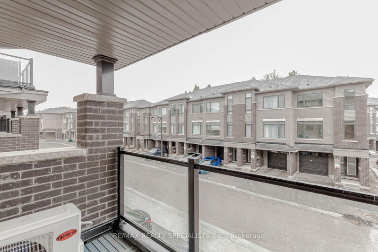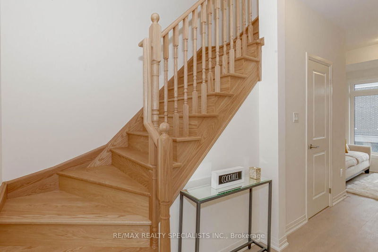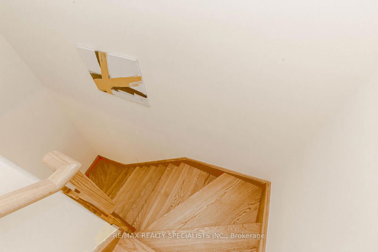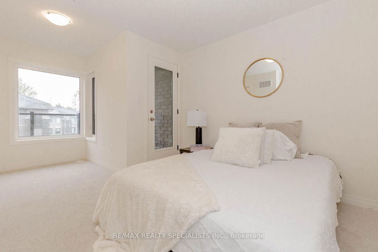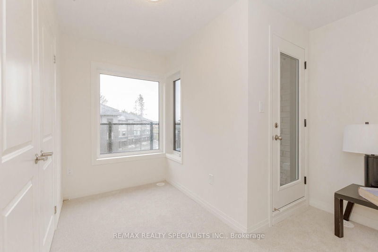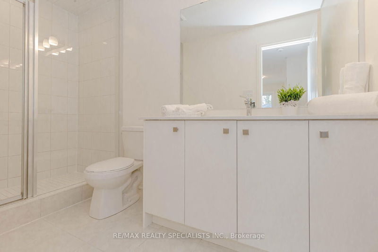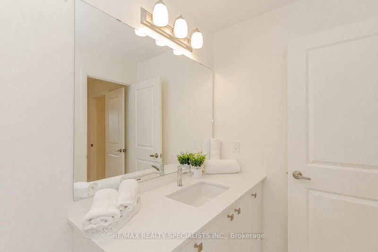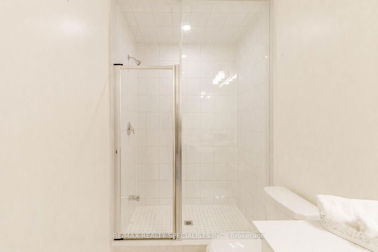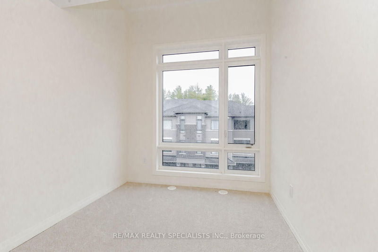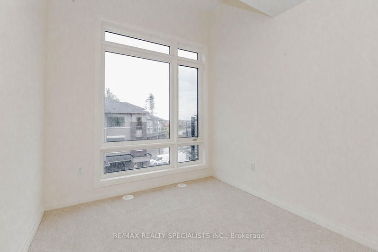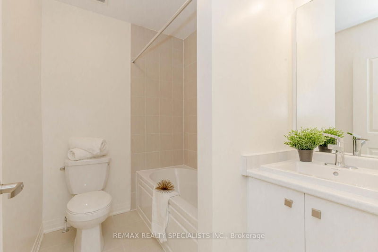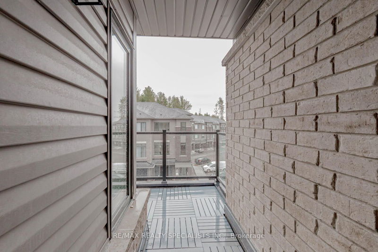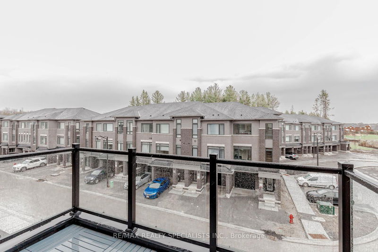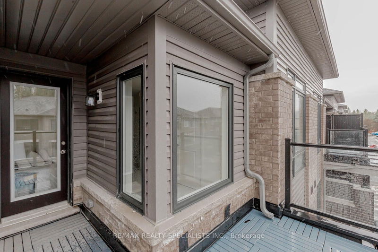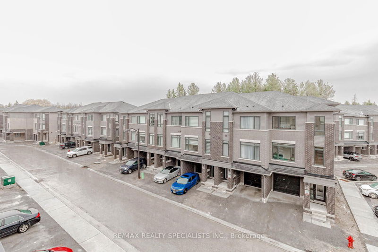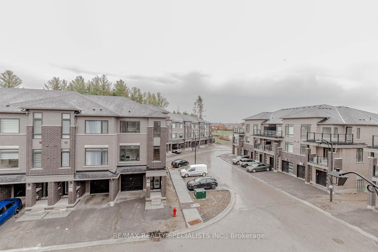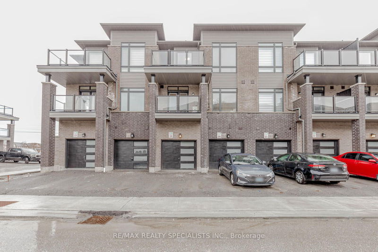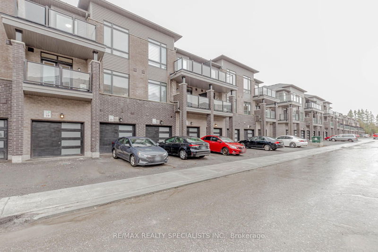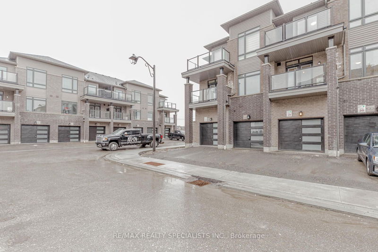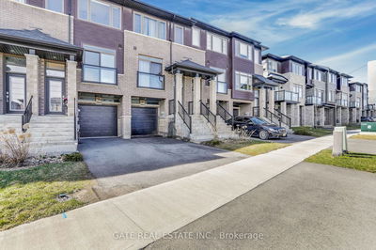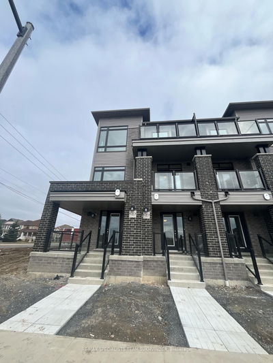Welcome to a modern 3-storey townhome. This brand new home features 2 bedrooms, 3 bathrooms, and plenty of living space. As you enter, you're greeted by 9 ft. ceilings on the main floor, creating an open and airy atmosphere. The main floor also features a bright Living room, as well as convenient access to a one-car garage.Designer ceramic flooring adds a touch of elegance to the foyer and all bathrooms, On the second floor a stunning kitchen beautiful white cabinets, and all brand new stainless steel appliances. The kitchen flows seamlessly into the dining room, which opens up to a spacious terrace, On the opposite end of the floor, the family room features extra-large picture windows, filling the space with natural light and creating a warm and inviting ambiance.Make your way up to the third floor, where the large primary bedroom awaits. This serene retreat boasts a 3-piece ensuite bathroom and a walk-in closet, providing you with the perfect blend of comfort and luxury.
Property Features
- Date Listed: Thursday, April 18, 2024
- Virtual Tour: View Virtual Tour for 6 Emmas Way
- City: Whitby
- Neighborhood: Taunton North
- Major Intersection: Garden/Robert Attersley
- Full Address: 6 Emmas Way, Whitby, L1R 0S7, Ontario, Canada
- Living Room: Access To Garage, Laminate, W/O To Yard
- Family Room: Large Window, Open Concept, Laminate
- Kitchen: Stainless Steel Appl, Centre Island, Open Concept
- Listing Brokerage: Re/Max Realty Specialists Inc. - Disclaimer: The information contained in this listing has not been verified by Re/Max Realty Specialists Inc. and should be verified by the buyer.

