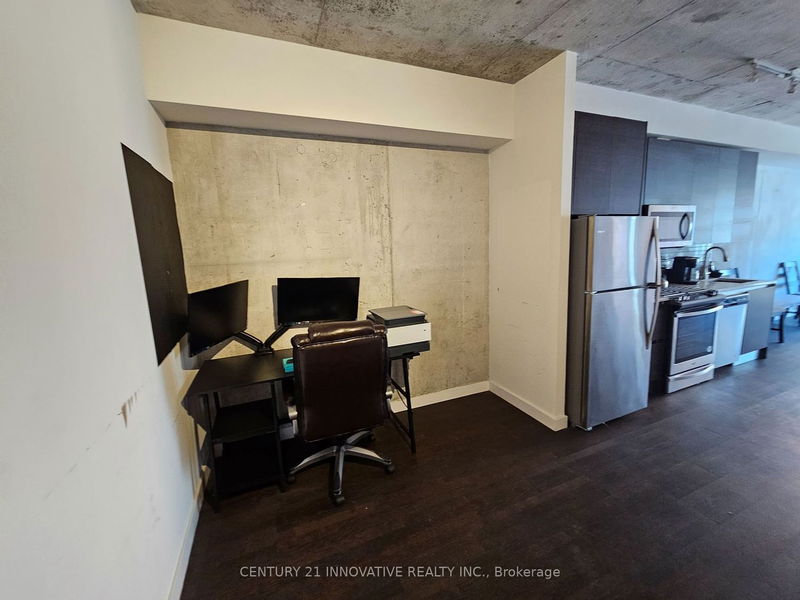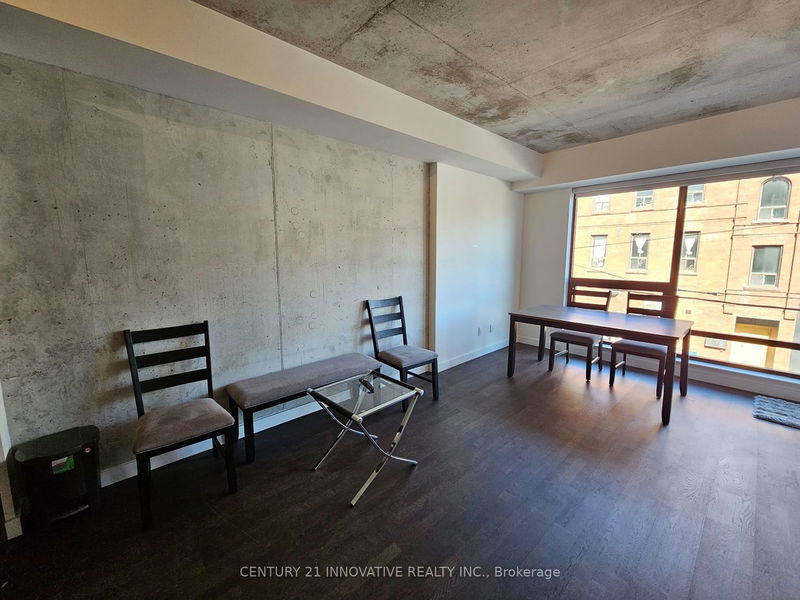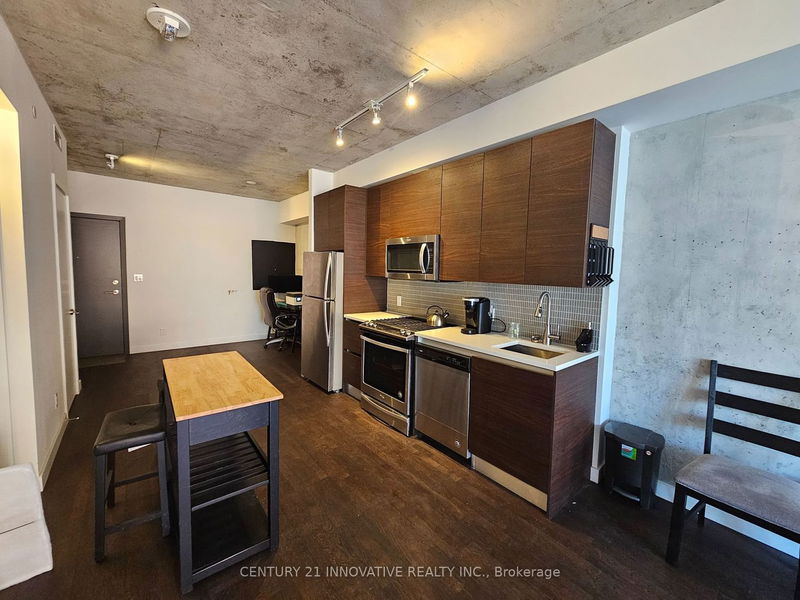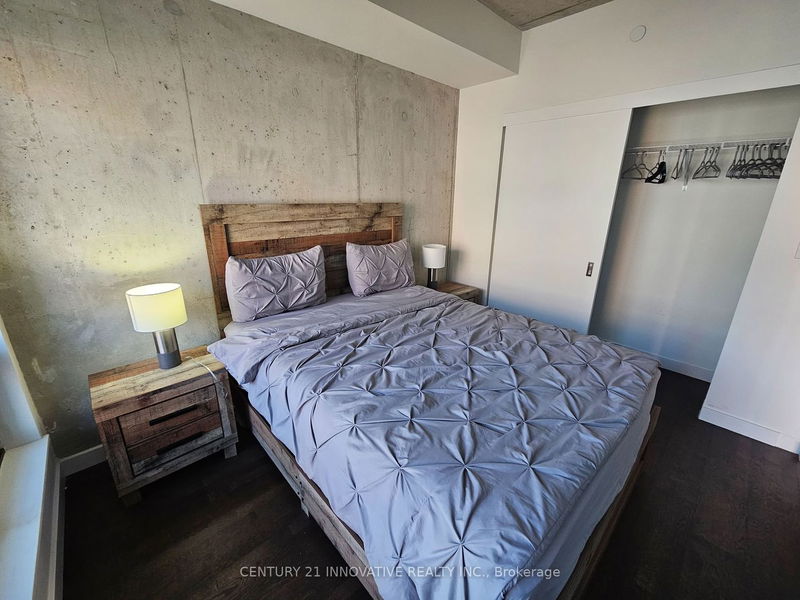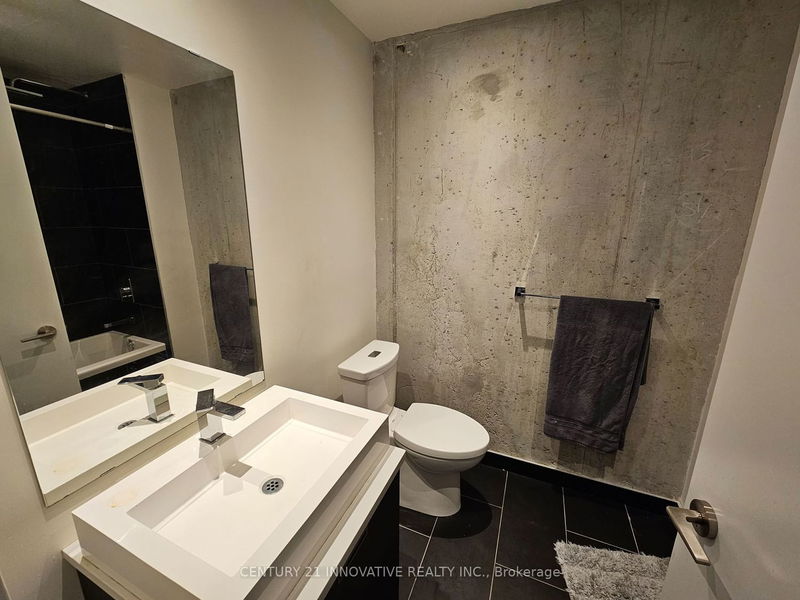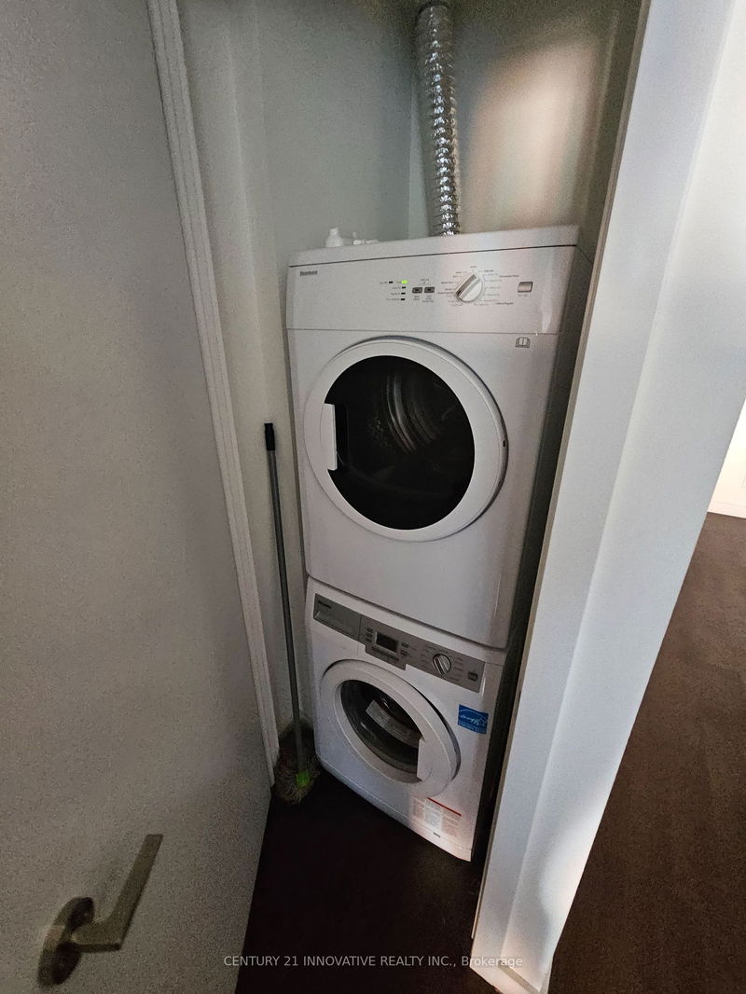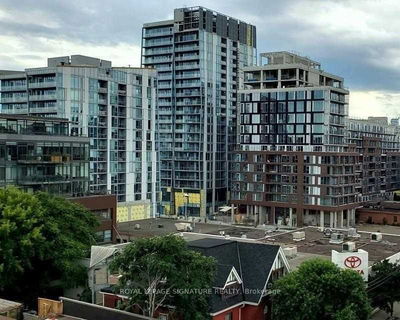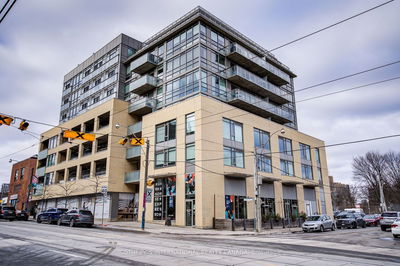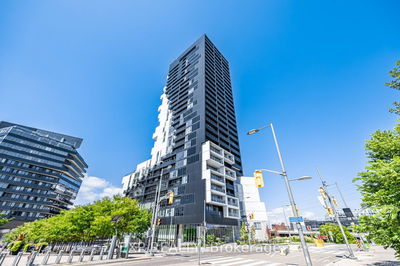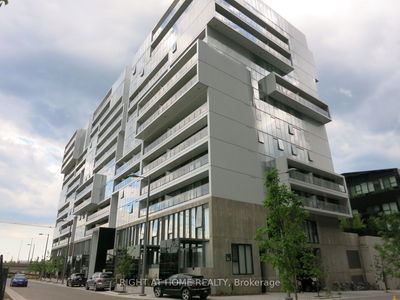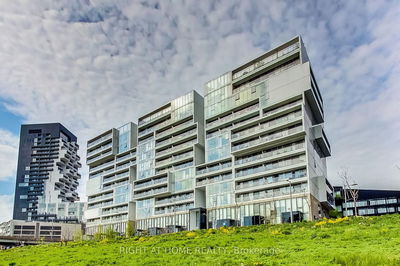Welcome to Your Urban Oasis in Leslieville! Nestled in the heart of Leslieville, this boutique-style gem at 246 Logan Avenue offers the perfect blend of modern sophistication and urban charm. Step into a meticulously designed 1-bedroom plus den sanctuary, boasting an airy open-concept layout that seamlessly merges style and functionality. Spacious Terrace: Unwind and entertain on your expansive terrace, the ideal spot for morning coffee or evening dinners amidst the vibrant cityscape.Sleek Kitchen: Whip up culinary delights in the sleek, contemporary kitchen featuring stainless steel appliances, ample storage, and chic countertops.Bright Living Spaces: Natural light floods through floor-to-ceiling windows, illuminating the inviting living area, creating an ambiance of warmth and comfort.Versatile Den: Whether it's a home office, guest room, or cozy reading nook, the versatile den offers endless possibilities to tailor the space to suit your lifestyle.Tranquil Bedroom: Retreat to the tranquil bedroom oasis, complete with luxury flooring, generous closet space, and a serene atmosphere for restful nights. With easy access to transit options including TTC streetcars and buses, as well as the nearby Dundas Streetcar, commuting throughout the city is a breeze. Plus, the Don Valley Parkway and Gardiner Expressway are just moments away, providing seamless connections to downtown Toronto and beyond.
Property Features
- Date Listed: Friday, April 19, 2024
- City: Toronto
- Neighborhood: South Riverdale
- Major Intersection: Queen Street And Logan Avenue
- Full Address: 221-246 Logan Avenue W, Toronto, M4M 0E9, Ontario, Canada
- Living Room: Laminate, Combined W/Dining, W/O To Terrace
- Kitchen: Stainless Steel Appl, Open Concept, Laminate
- Listing Brokerage: Century 21 Innovative Realty Inc. - Disclaimer: The information contained in this listing has not been verified by Century 21 Innovative Realty Inc. and should be verified by the buyer.





