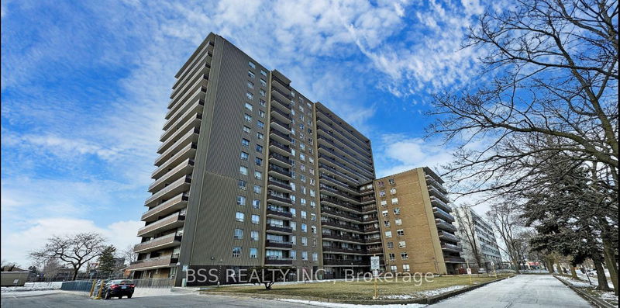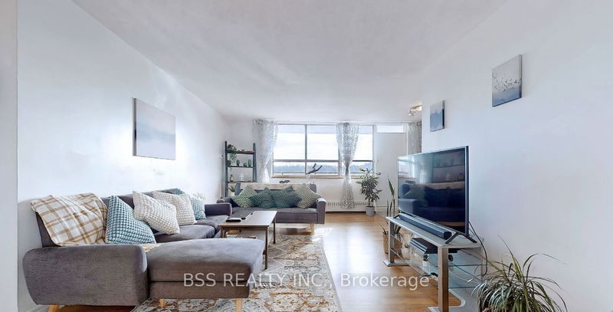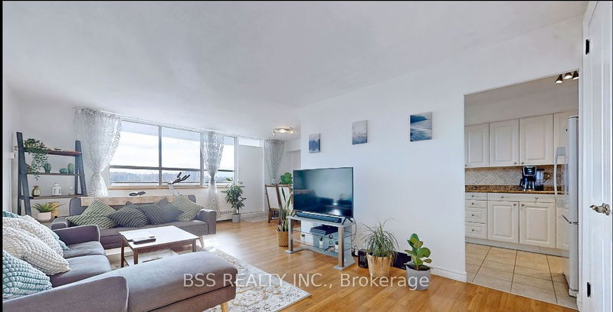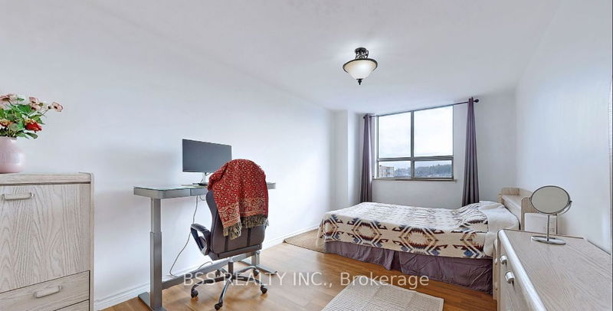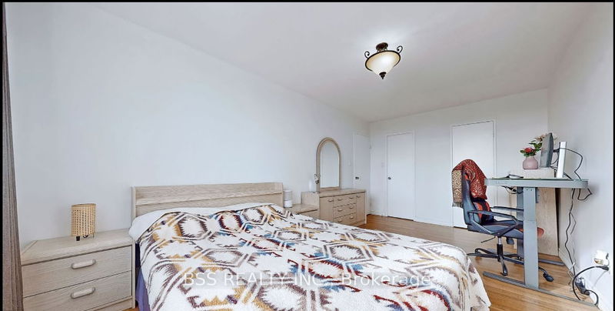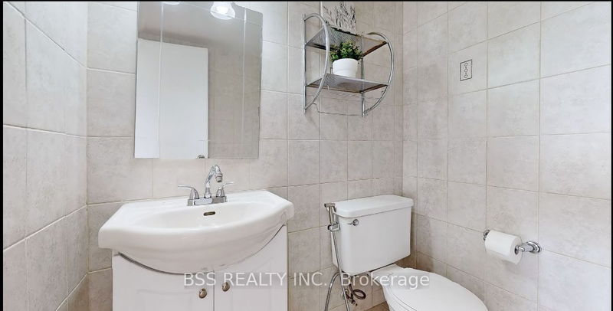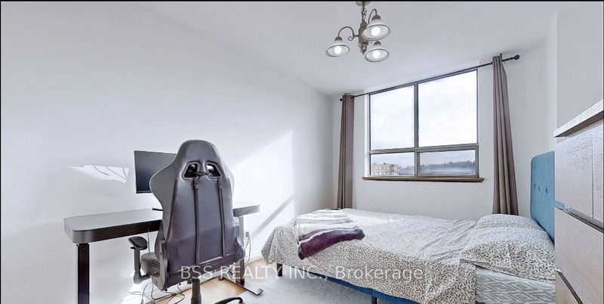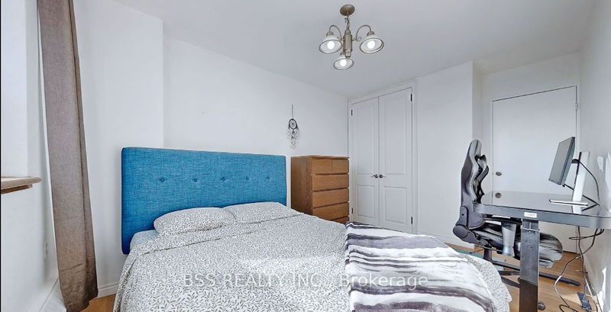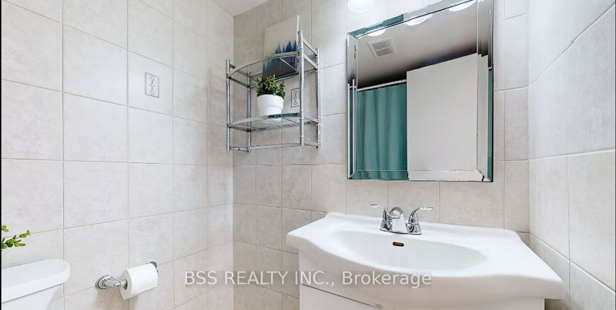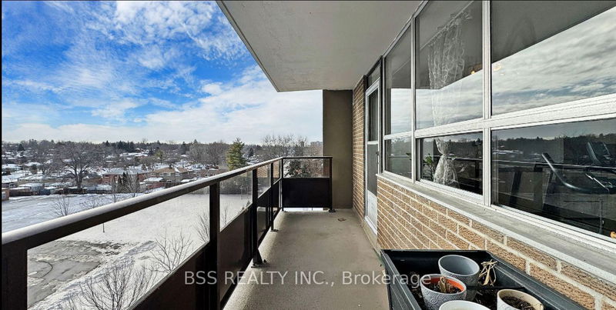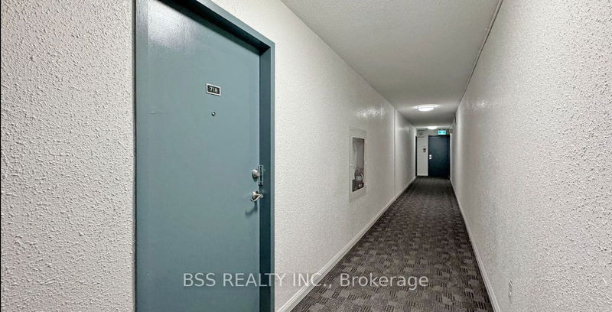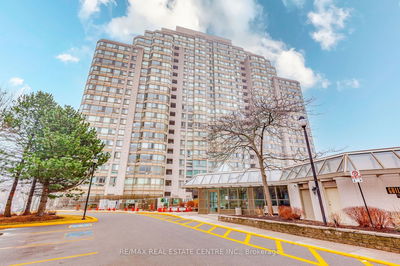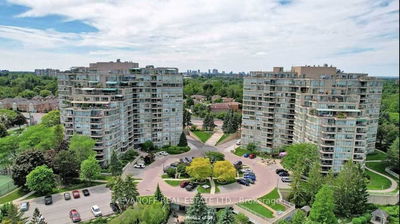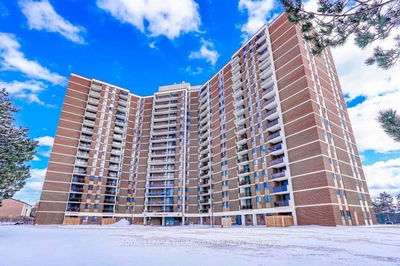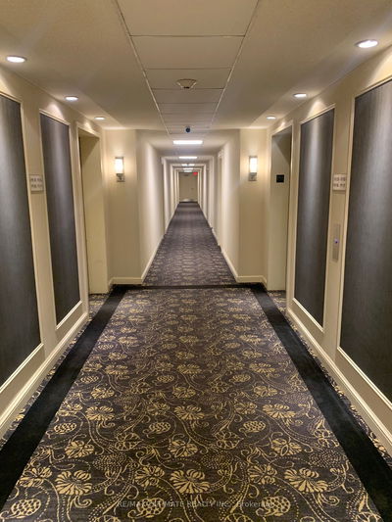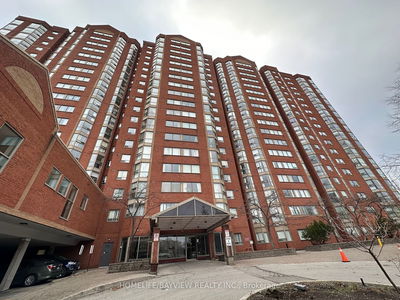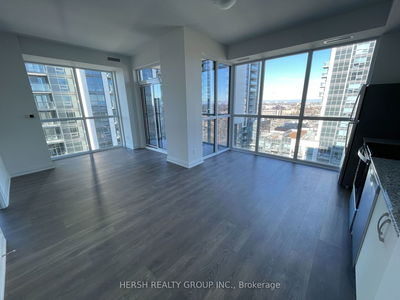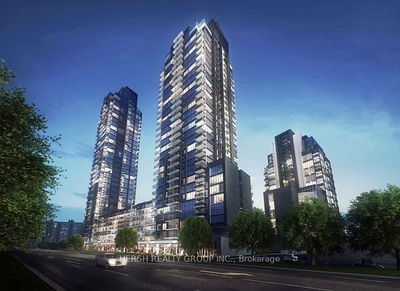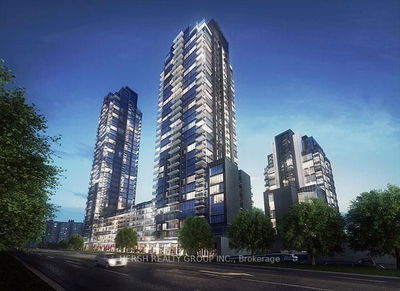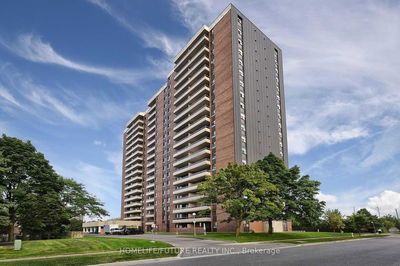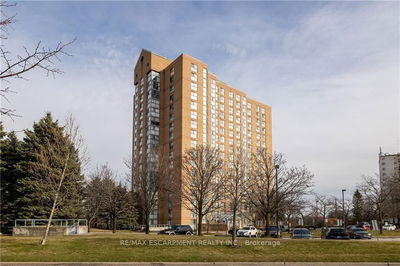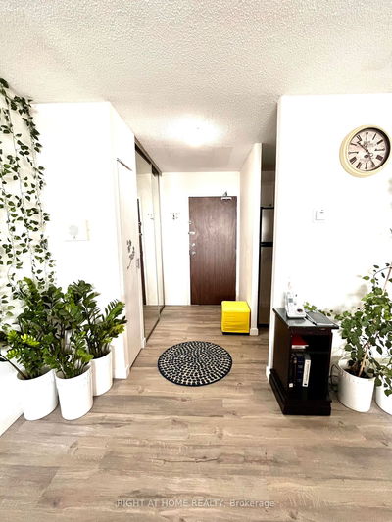Bright and Spacious ( 963 Sq. Ft.) 2 Bedroom 2 Bathroom - A Haven Designed for comfort, convenience, and cherished moments. This unit features a huge Balcony With Unobstructed South Views! This Unit is pet-friendly (restricted) and is perfectly situated within walking distance to Metro, Walmart, Tim Hortons, Starbucks, McDonalds, and a delightful array of local eateries. Enjoy seamless connectivity with easy access to TTC and Go Station, making your daily commute a breeze. Whether exploring the vibrant neighbourhood or grabbing essentials, everything you need is just steps away!*** All Utilities - Heat, Hydro & Water Are Included In This Well Maintained Building! Plus One Parking & One Locker are Included. This Home is Move-In Ready!
Property Features
- Date Listed: Sunday, April 21, 2024
- City: Toronto
- Neighborhood: Scarborough Village
- Major Intersection: Markham Rd, Eglinton Ave
- Full Address: 718-180 Markham Road, Toronto, M1M 2Z9, Ontario, Canada
- Living Room: Laminate, Combined W/Dining, Closet Organizers
- Kitchen: Ceramic Floor, Eat-In Kitchen, Backsplash
- Listing Brokerage: Bss Realty Inc. - Disclaimer: The information contained in this listing has not been verified by Bss Realty Inc. and should be verified by the buyer.

