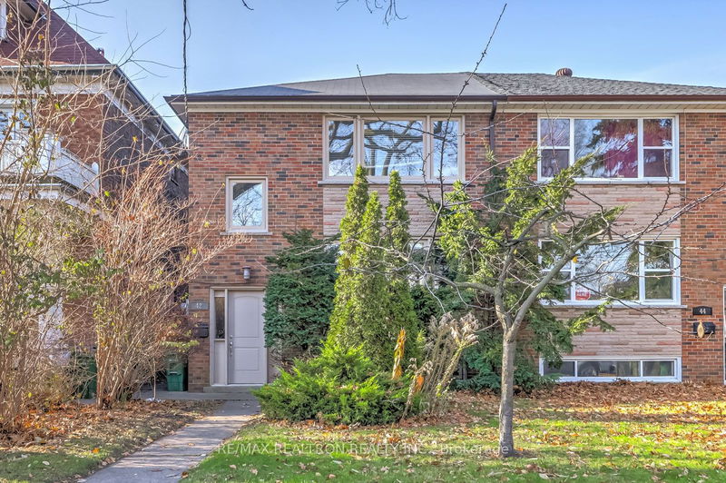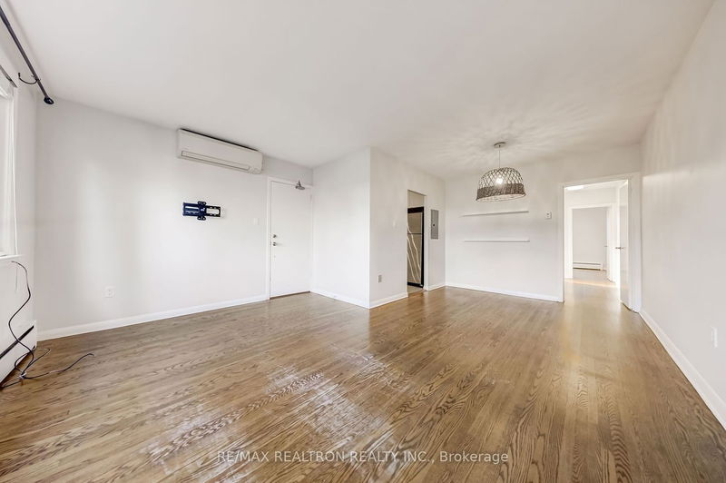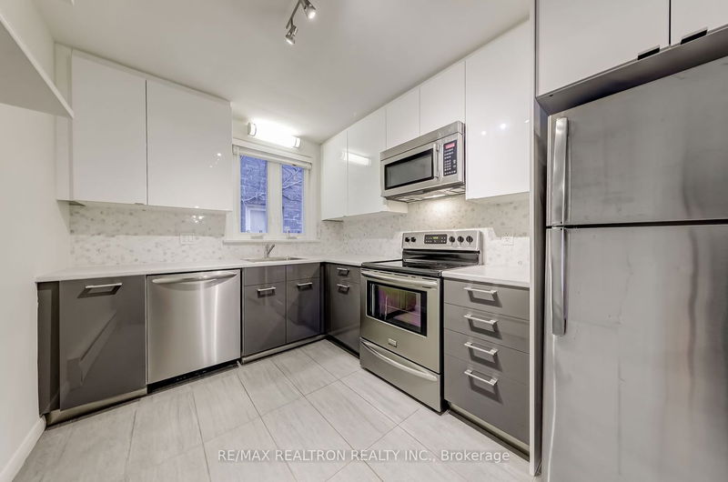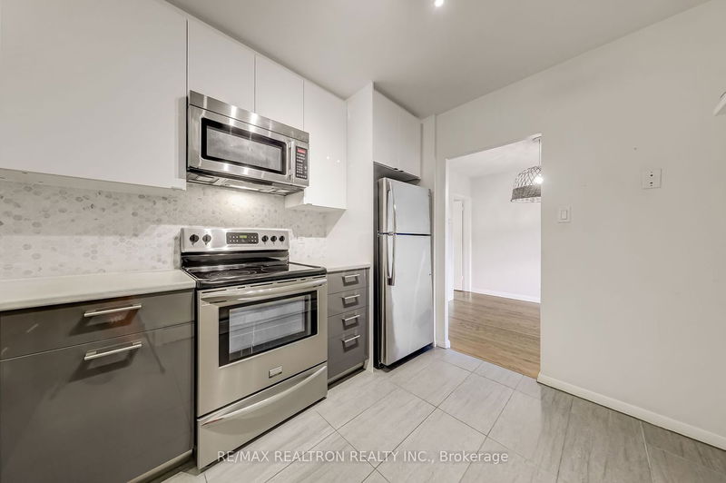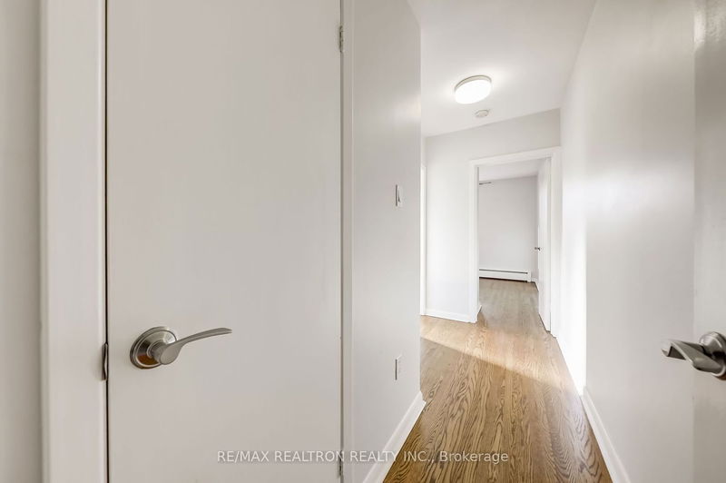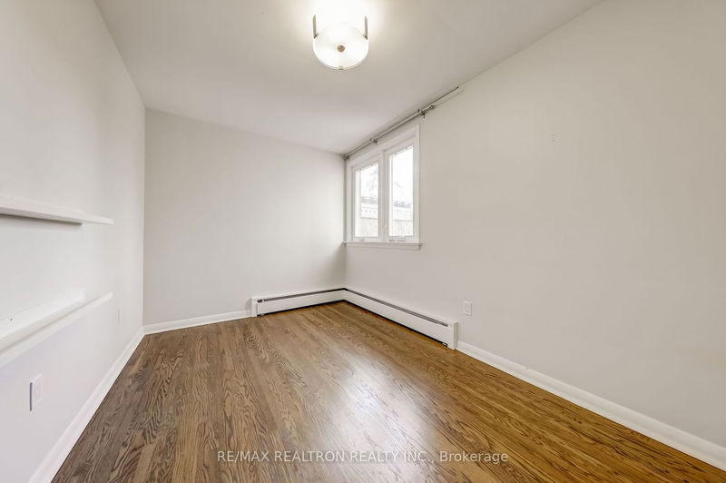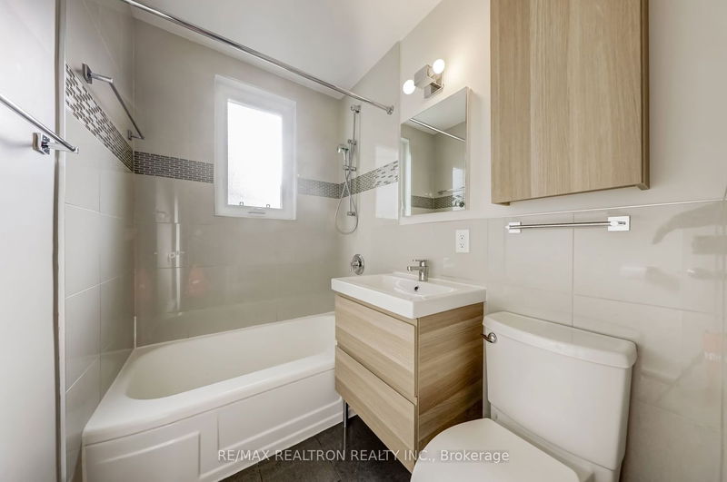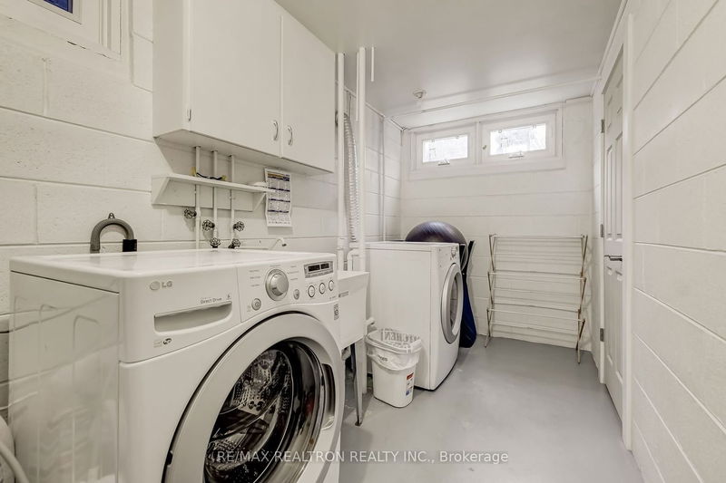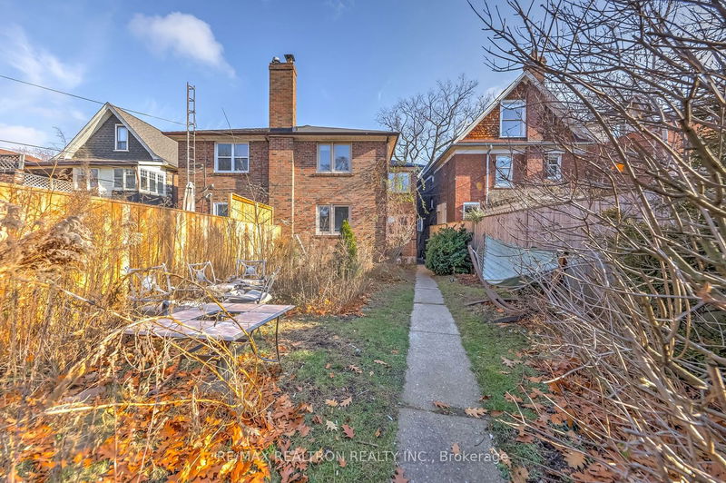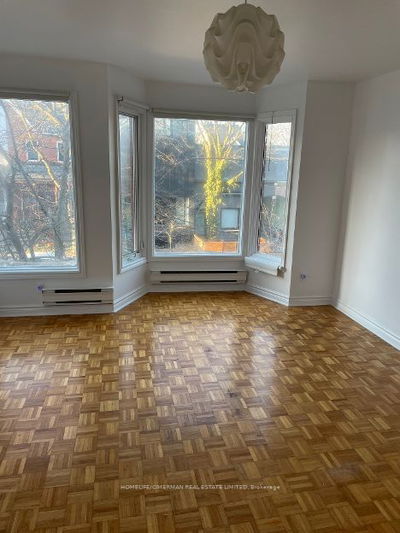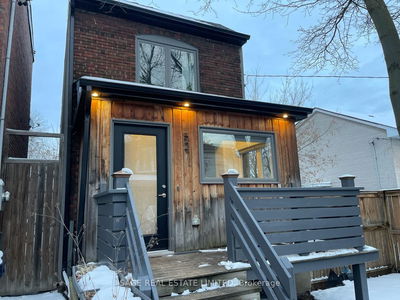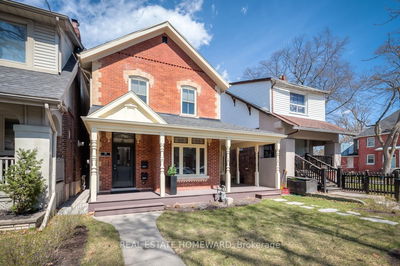Spacious 2 Bedroom 2nd floor Suite in Highly sought-after Upper Beaches! AAA+ location; Enjoy Park, Tennis Courts, Minutes walk to Subway, Go Train, Hospitals, easy access Downtown and of course...enjoy The Beaches!!! Situated on Beautiful Tree-lined Quiet street surrounded by Multi-Million Dollar Homes. Raised Main Suite in well maintained Duplex. This Spacious and Bright Suite features large principal rooms, lots of Closet/Storage throughout.Open-concept Living & Dining rooms. Hardwood floors throughout unit. Gorgeous Modern Chef's Kitchen with Stainless Steel appliances, stone counter & marble backsplash. Renovated Bathroom. Large Bedrooms overlook Garden. Unit features 2 separate Ductless air conditioner units. Shared Laundry in Basement. Enjoy outdoor space - backyard.***If Tenant requires parking $100.00 per month in Garage***. Ideal for Professionals looking for Quiet Comfortable Living! Non-smokers only.
Property Features
- Date Listed: Monday, April 22, 2024
- City: Toronto
- Neighborhood: East End-Danforth
- Major Intersection: Swanwick / Main
- Full Address: 2nd Fl-42 Enderby Road, Toronto, M4E 2S3, Ontario, Canada
- Living Room: Hardwood Floor, Large Window, Open Concept
- Kitchen: Renovated, B/I Dishwasher, Stone Counter
- Listing Brokerage: Re/Max Realtron Realty Inc. - Disclaimer: The information contained in this listing has not been verified by Re/Max Realtron Realty Inc. and should be verified by the buyer.

