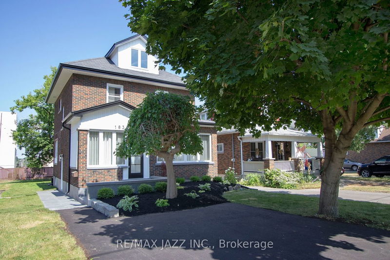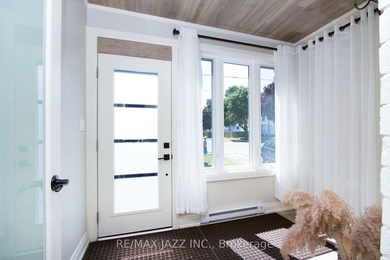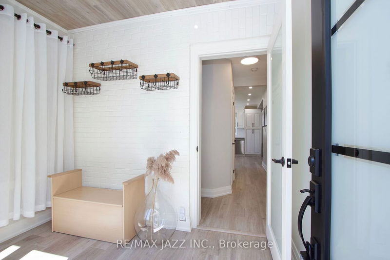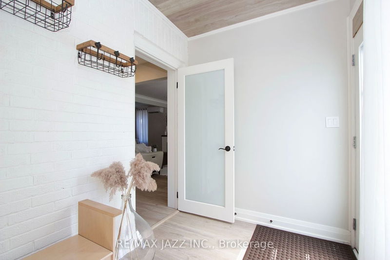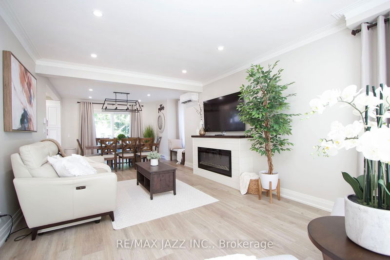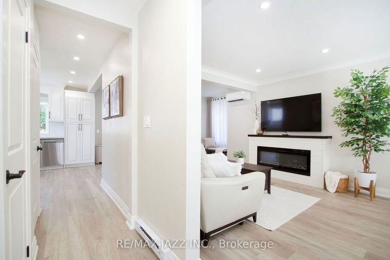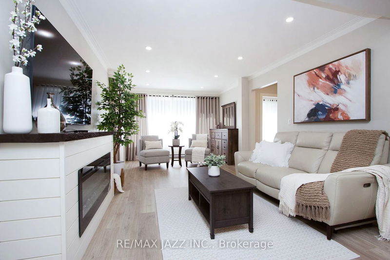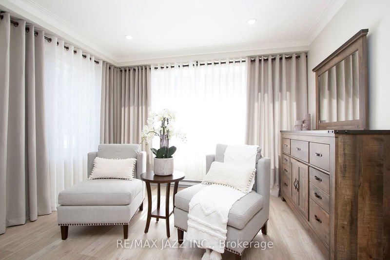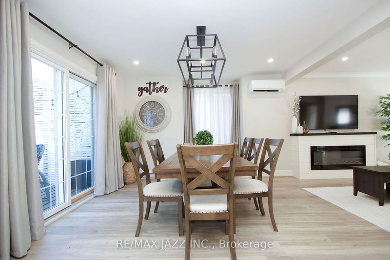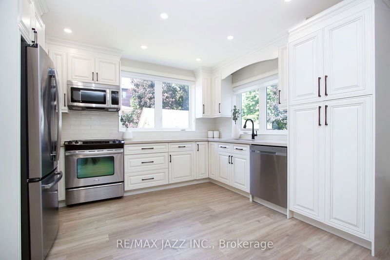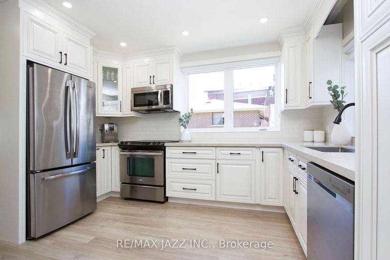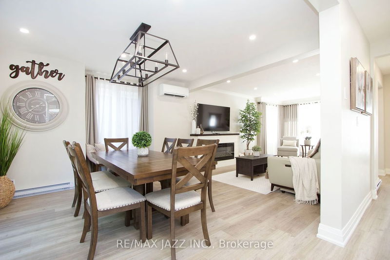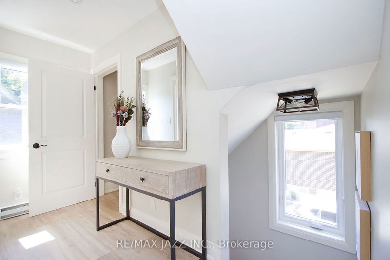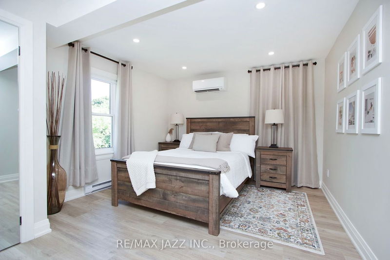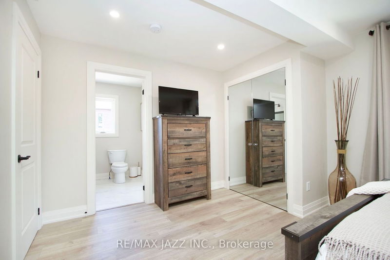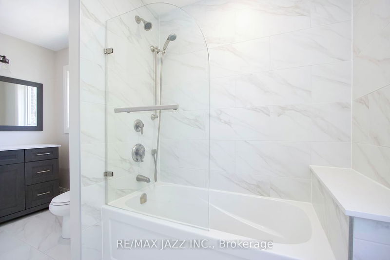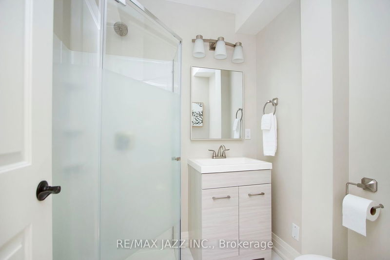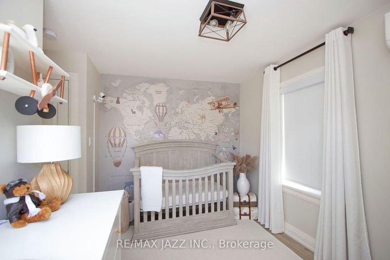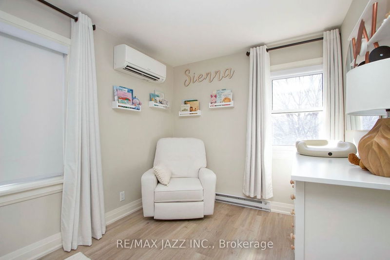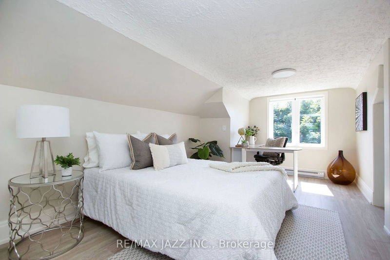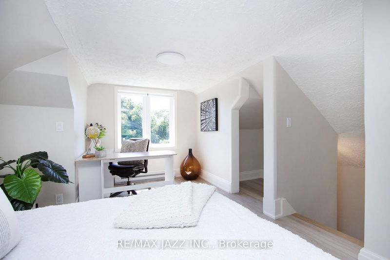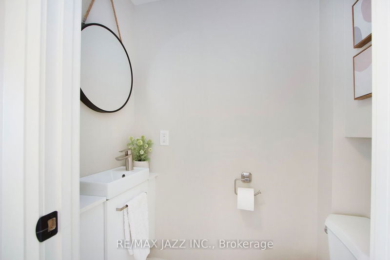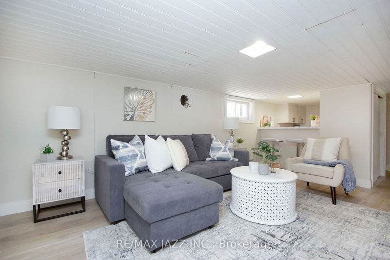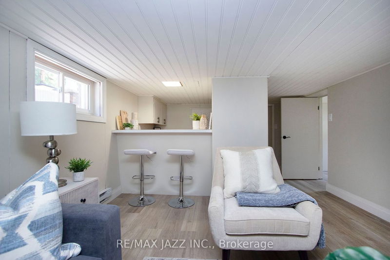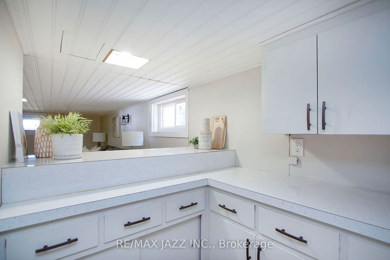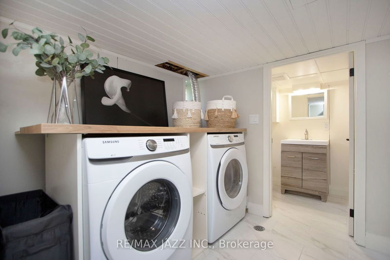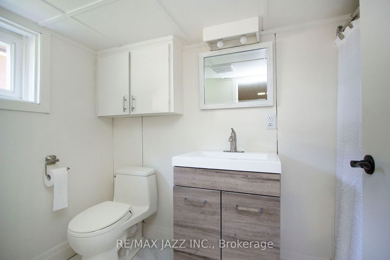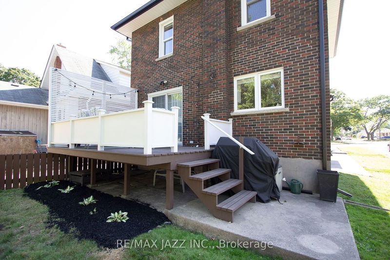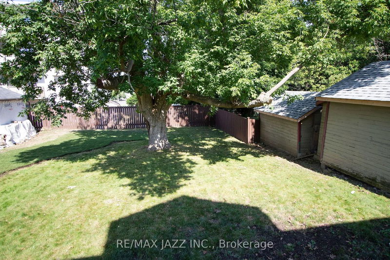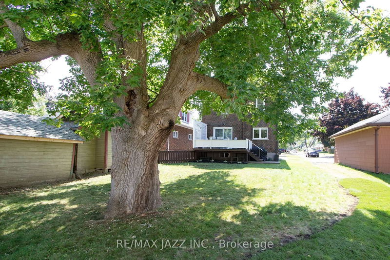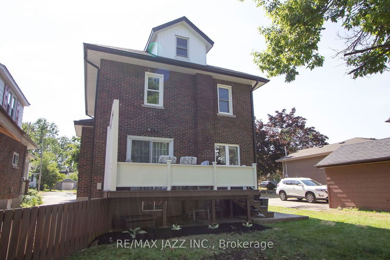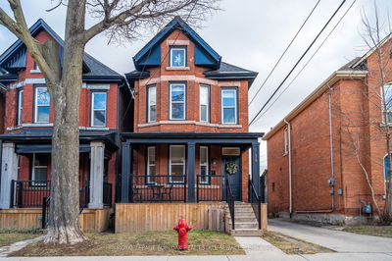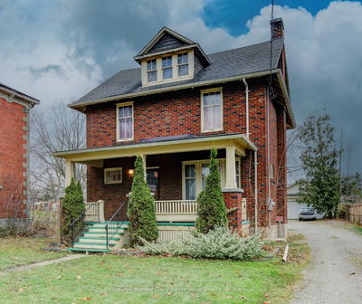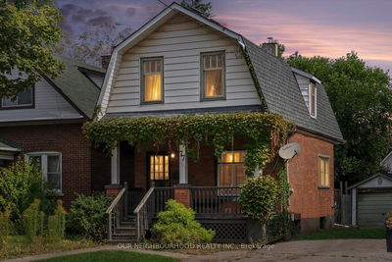Prepare to be enchanted by this exquisite renovated home nestled on an expansive, extra-deep lot. Meticulously upgraded in 2021, this home boasts impressive features including new windows, a custom kitchen adorned with luxurious quartz countertops, updated flooring throughout, meticulously crafted trim and baseboards, a newly added powder room, dazzling light fixtures, upgraded plumbing fixtures and plumbing, refreshed eaves and fascia, and the addition of a Mitsubishi heat pump and A/C unit with a generous 7-year warranty for your peace of mind. In 2022, a brand new driveway and interlock were completed, providing a stunning entrance to your new home. The year 2023 saw the installation of a new roof, ensuring both aesthetic appeal and structural integrity. Step inside and marvel at the thoughtfully curated finishing choices and a fresh color palette that exudes magazine-worthy elegance. The basement rec room offers versatility, doubling as a fourth bedroom with the added convenience of a separate side entrance for easy access. Step outside to the inviting back deck, enveloped by a privacy fence and framed by majestic mature trees, creating an idyllic retreat right at home. Conveniently located within walking distance to several schools, the bustling Oshawa center, and a myriad of amenities, this location is ideal for families, newcomers to the city, or anyone seeking to minimize their commute and save on gas. Don't miss the opportunity to call this stunning property your new home sweet home!
Property Features
- Date Listed: Monday, April 22, 2024
- Virtual Tour: View Virtual Tour for 183 Gibbons Street
- City: Oshawa
- Neighborhood: McLaughlin
- Full Address: 183 Gibbons Street, Oshawa, L1J 4Y1, Ontario, Canada
- Living Room: Laminate, Fireplace, Crown Moulding
- Kitchen: Laminate, Quartz Counter, Stainless Steel Appl
- Listing Brokerage: Re/Max Jazz Inc. - Disclaimer: The information contained in this listing has not been verified by Re/Max Jazz Inc. and should be verified by the buyer.

