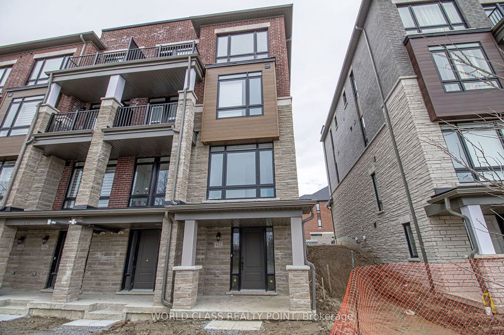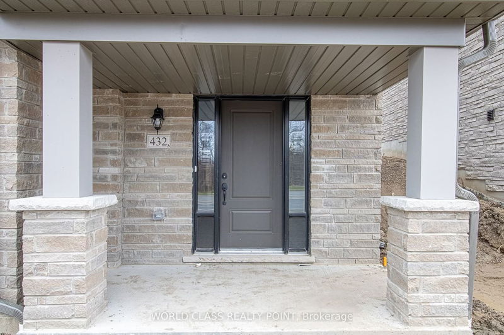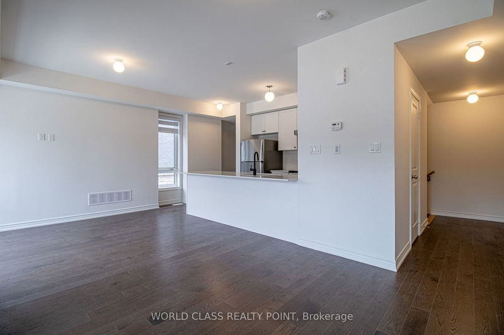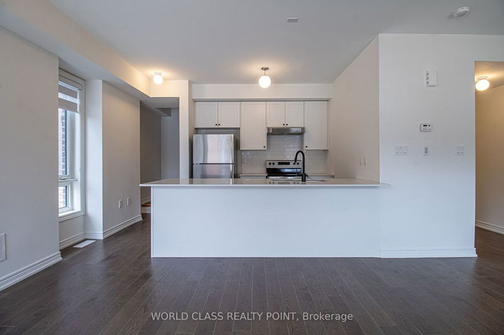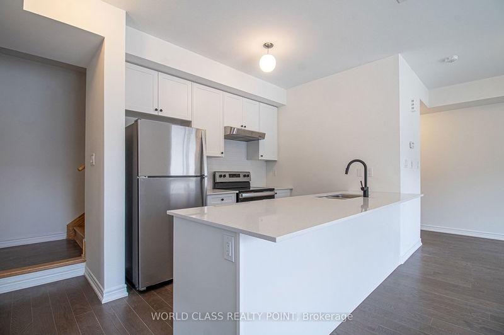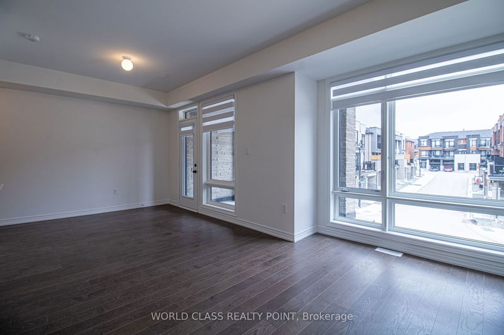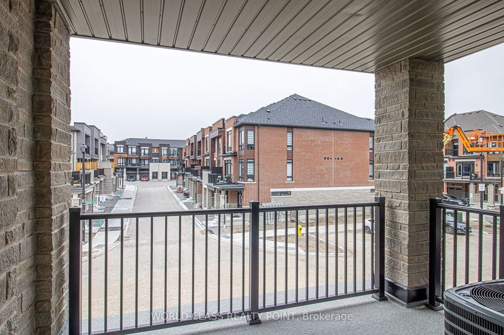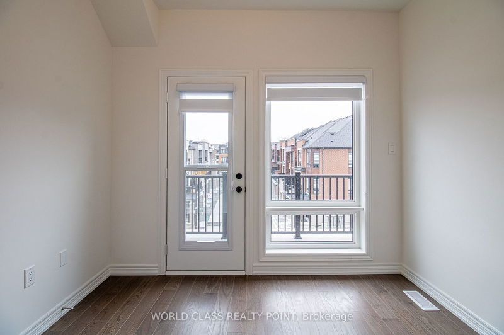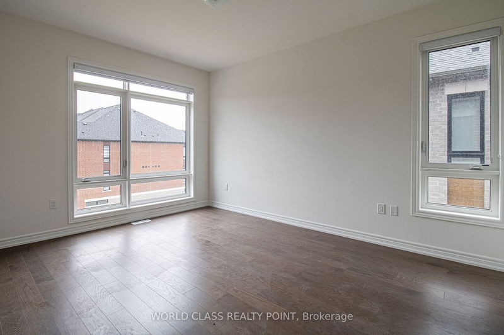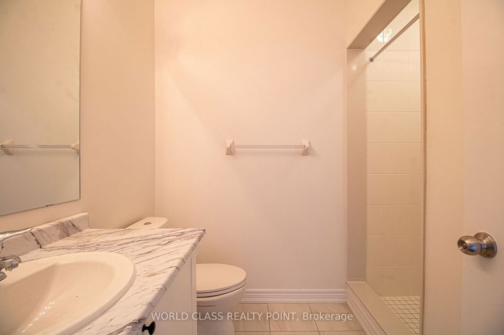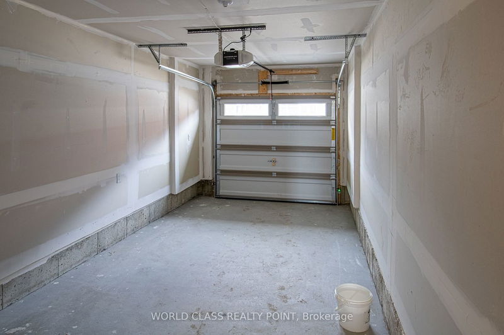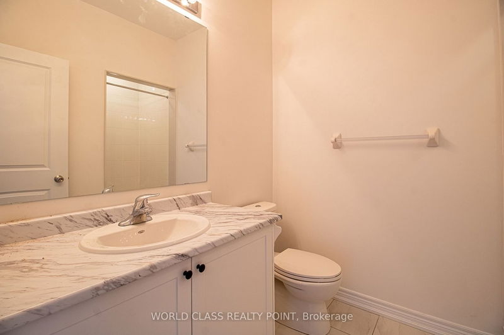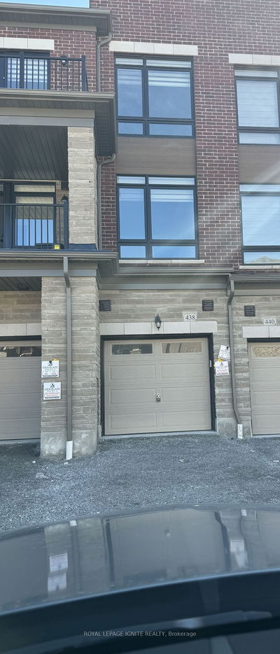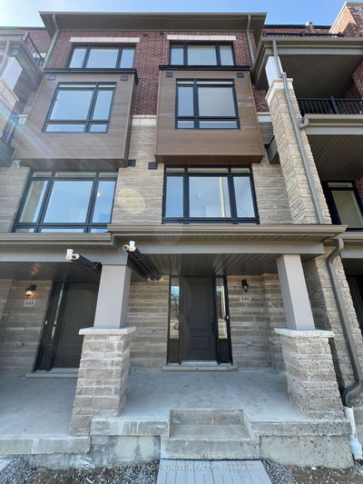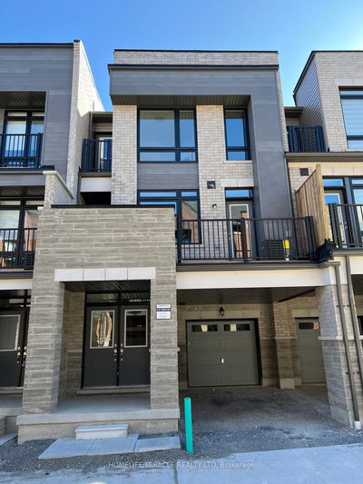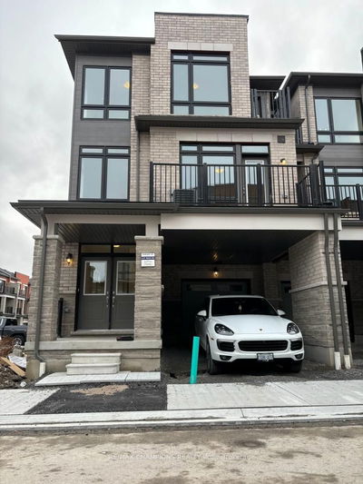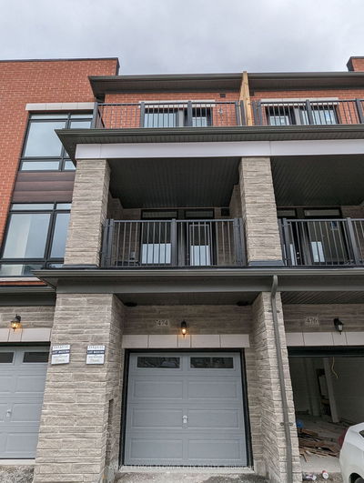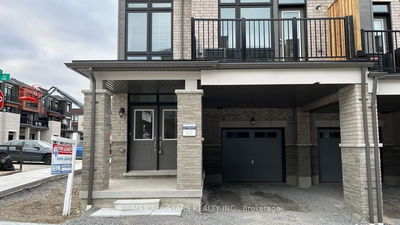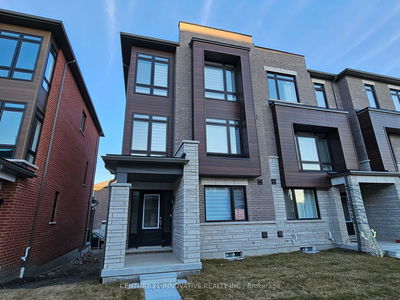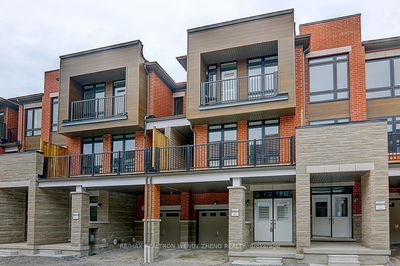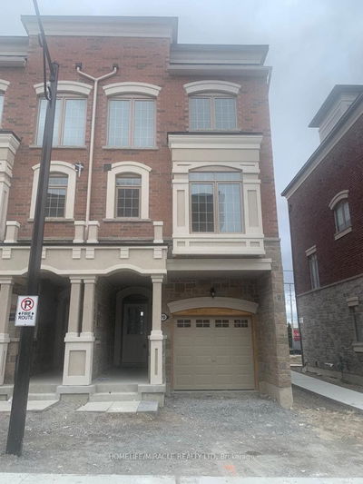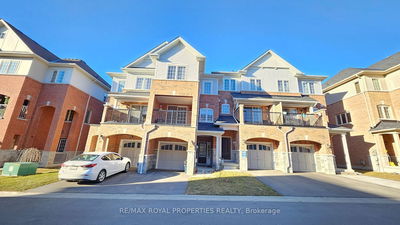**RARE** Upgraded Corner Unit With Lots of Natural Light. Brand New, Move in Ready, Never Lived In 3-Storey Townhouse. This Home Features 3 Bedrooms - Turn One Into An Office/Study/Library. Functional Layout With Open Concept, Bright & Spacious Living And Dining Room with W/O to Balcony. Beautiful Open Kitchen With Upgraded Quartz Countertops, Double Sink, Breakfast Bar Island And S/S Appliances. Primary Bedroom W/ Ensuite 4pc Washroom and Walk In Closet. Second Bedroom W/O To Balcony. Both Balconies Feature A Gas-Line For BBQ/Fire Pit. Upgraded Hardwood Flooring & Smooth Ceilings Throughout. Oak Staircase. Washroom On Each Floor. 9ft Ceilings. 2 Parking Spaces Included. Zebra Window Coverings. Garage Door Opener W/ Side Keypad Access. Ensuite Laundry. Location, Location, Location! Close to all Amenities: Schools, Restaurants, Shopping, Ajax Go Transit, Durham Transit, Hwy 401, Hospital, Lake, Costco, and Life Time Fitness. Don't Miss out!
Property Features
- Date Listed: Sunday, April 21, 2024
- City: Ajax
- Neighborhood: South East
- Major Intersection: Salem/Bayly
- Full Address: 432 Salem Road, Ajax, L1S 7S9, Ontario, Canada
- Living Room: Hardwood Floor, W/O To Balcony, Open Concept
- Kitchen: Hardwood Floor, Open Concept, Combined W/Living
- Listing Brokerage: World Class Realty Point - Disclaimer: The information contained in this listing has not been verified by World Class Realty Point and should be verified by the buyer.

