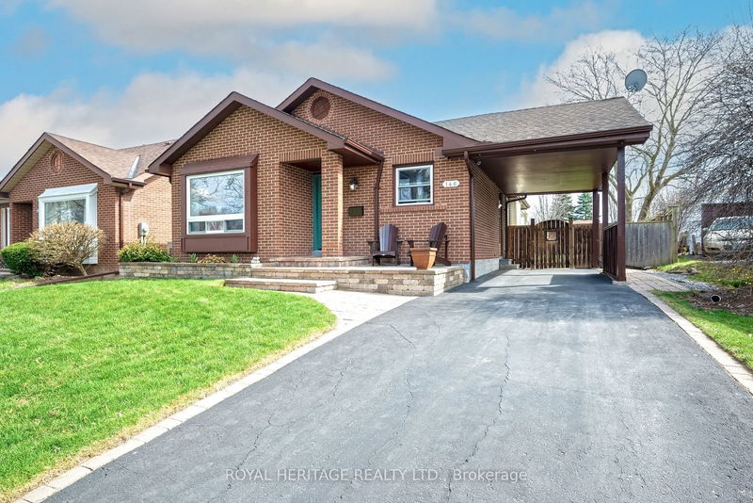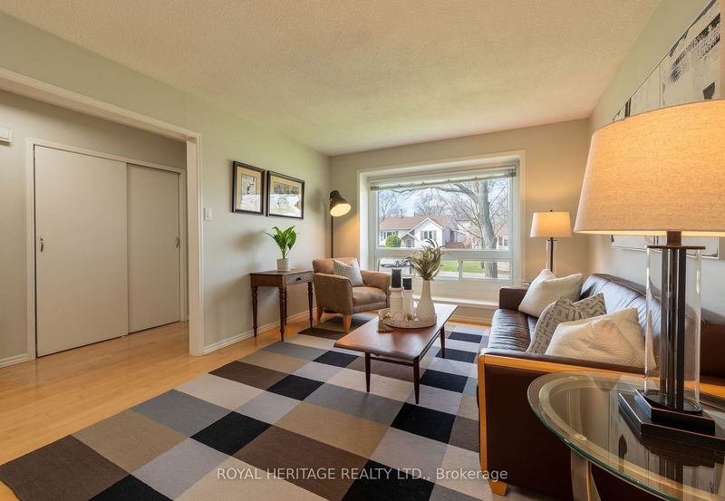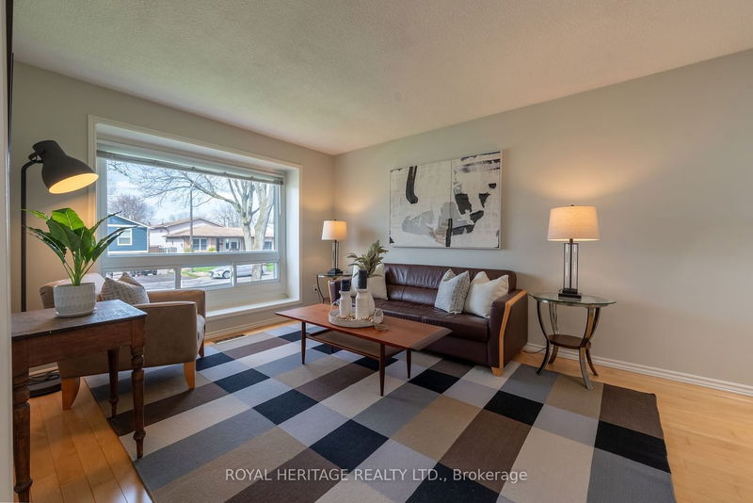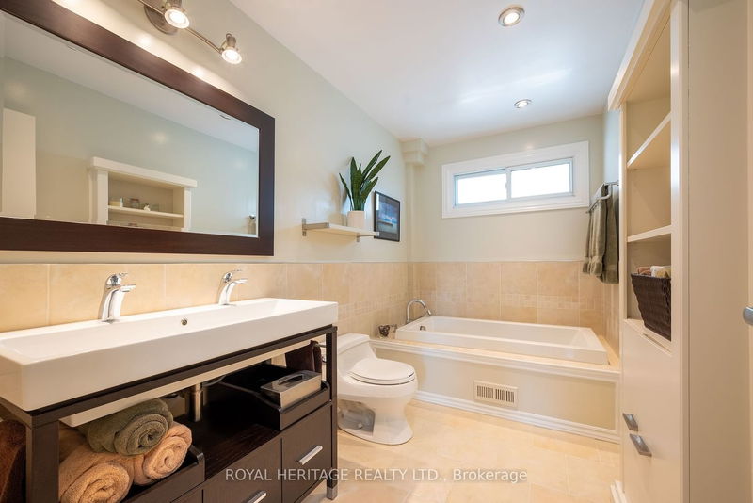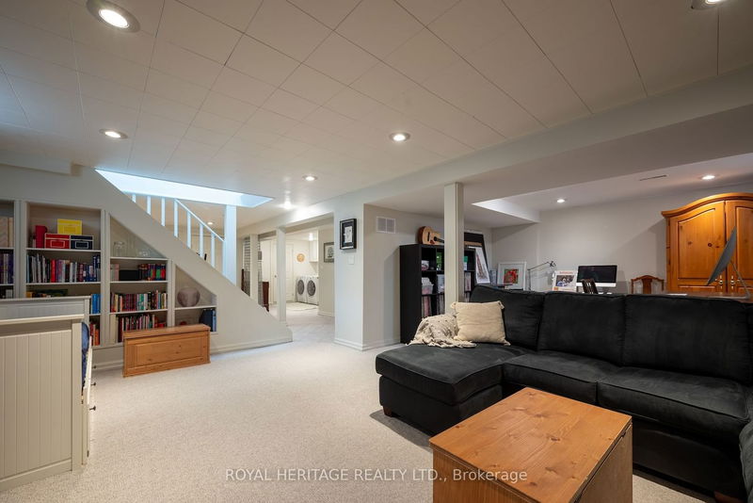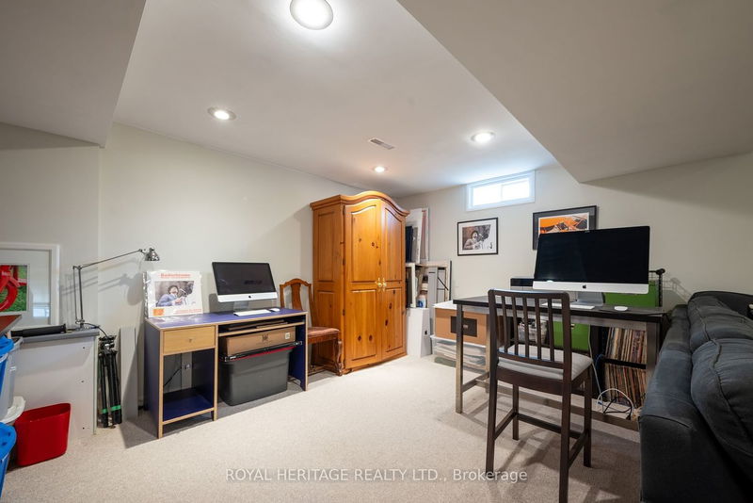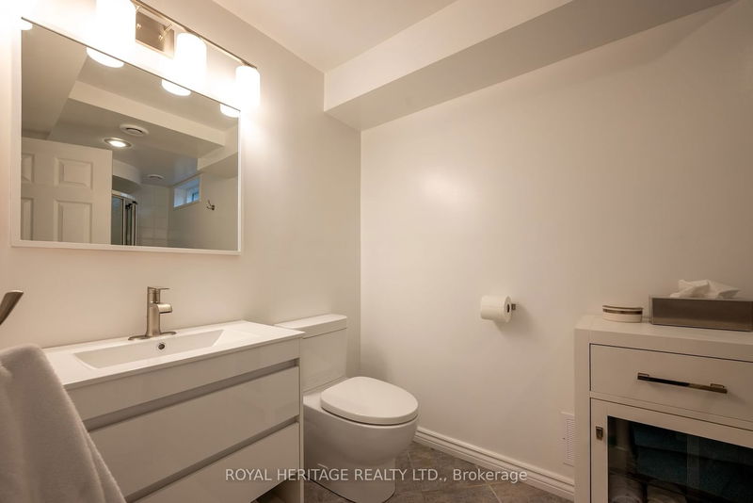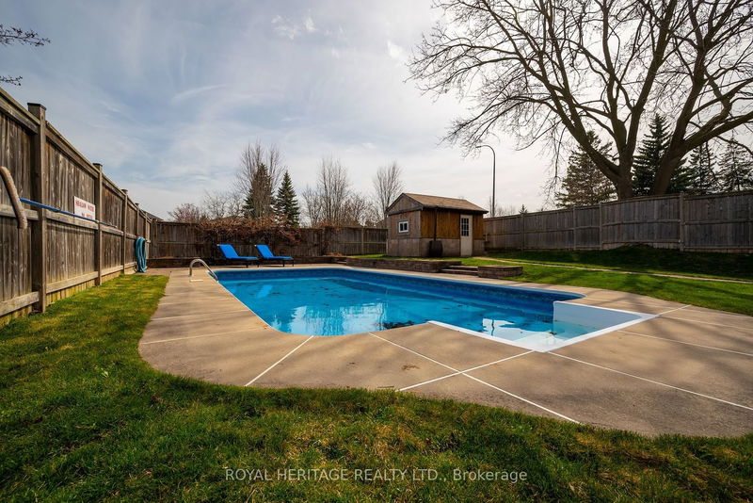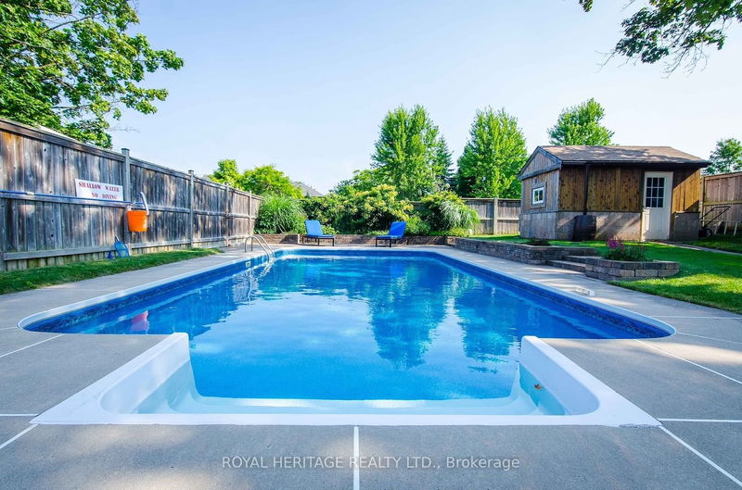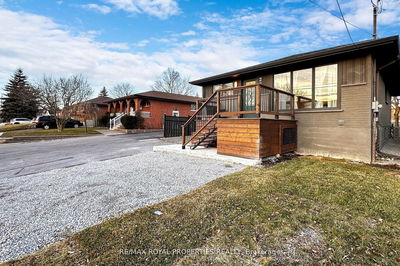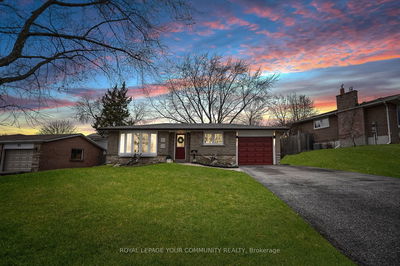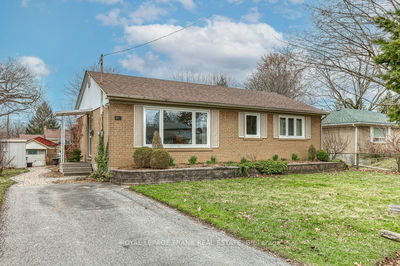Welcome to the prestigious Otter Creek/Queens Common community, where luxury meets family-friendly living in one of Whitby's most sought-after areas with one of the top rated schools within walking distance. Experience the perfect blend of character and modern appeal in this stunning 3-bedroom, 2-bathroom home, professionally renovated to the highest standards with top-of-the-line finishes from top to bottom. Every detail has been thoughtfully designed to create a space that is as beautiful as it is functional. You'll love the main level of this home, which features two skylights, a living area, a dining area, and a gourmet kitchen that is both stylish and practical. The kitchen boasts top-of-the-line stainless steel appliances, hardwood floors, and backsplash. Heading down a few stairs to a side entrance leads to an open-concept lower level with built-in cabinetry that features a family room, office area, exercise room, and a large laundry. The large carport can easily be converted into an enclosed garage. Step outside and discover the meticulously landscaped yard that offers a private retreat on an oversized 50 x 150 lot with a sparkling pool and an oversized patio that creates a relaxing backyard oasis. This is the perfect place to unwind after a long day or entertain guests on a beautiful summer evening. Come and experience the luxury and comfort of living in the heart of Otter Creek/Queens Common community. Don't miss your chance to make this stunning home your own.
Property Features
- Date Listed: Tuesday, April 23, 2024
- City: Whitby
- Neighborhood: Lynde Creek
- Major Intersection: Bonacord Ave & Mcquay Blvd
- Living Room: Hardwood Floor, Skylight, Combined W/Dining
- Kitchen: Stainless Steel Appl, Hardwood Floor, Combined W/Br
- Family Room: Broadloom, Open Concept
- Listing Brokerage: Royal Heritage Realty Ltd. - Disclaimer: The information contained in this listing has not been verified by Royal Heritage Realty Ltd. and should be verified by the buyer.

