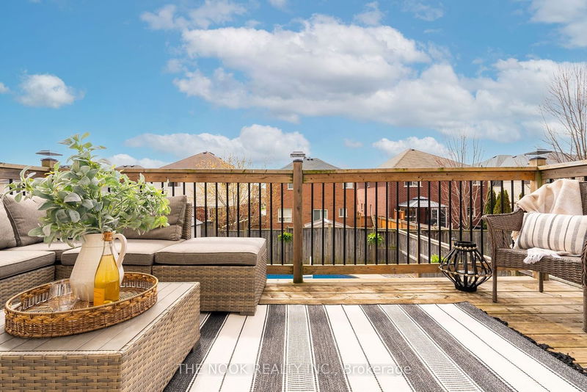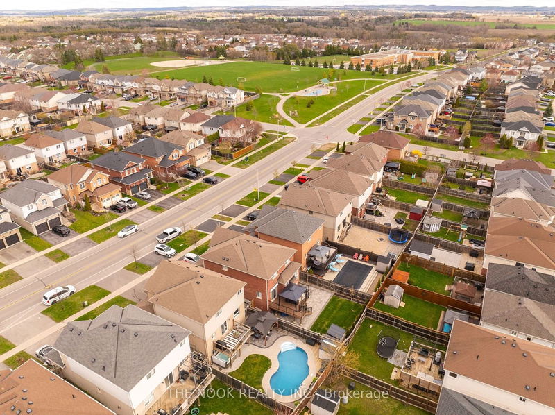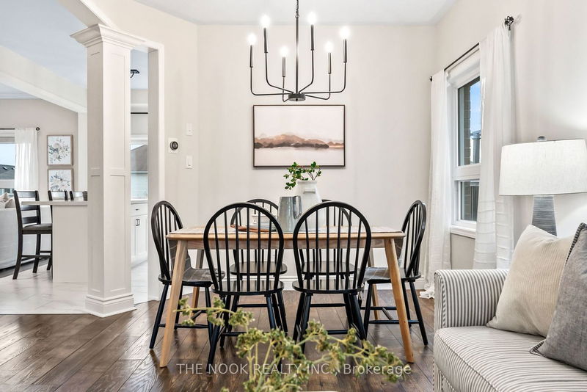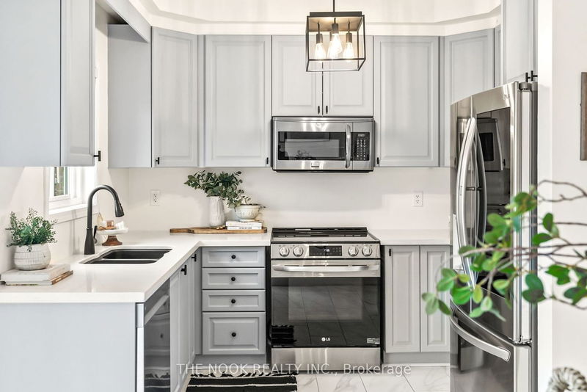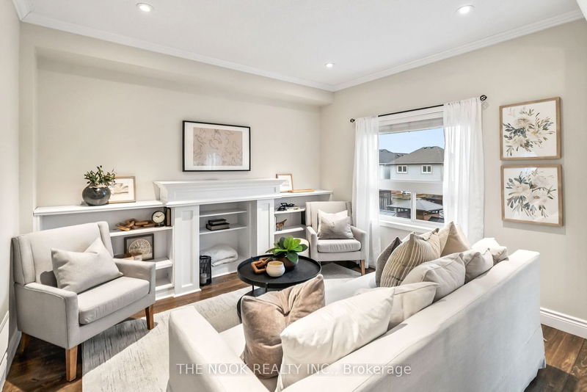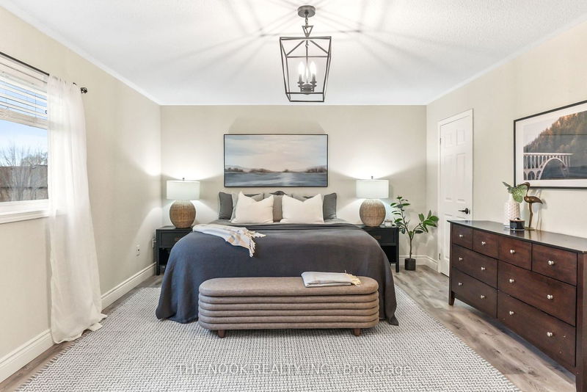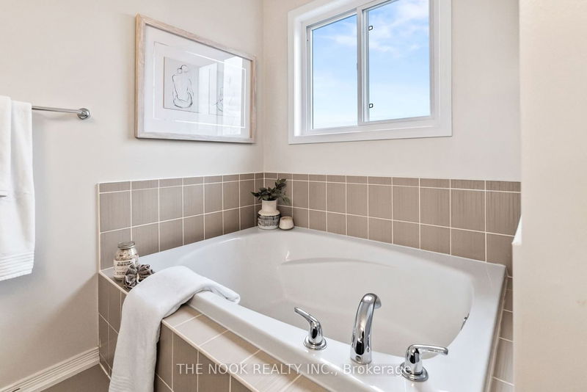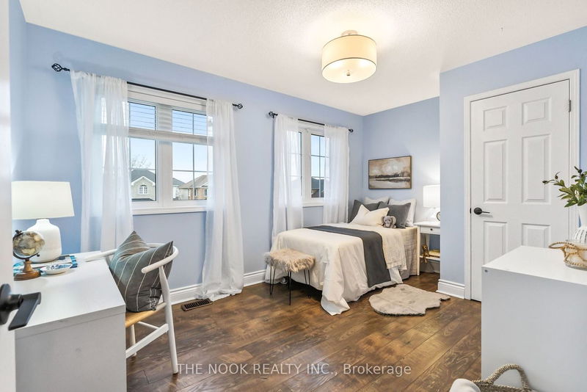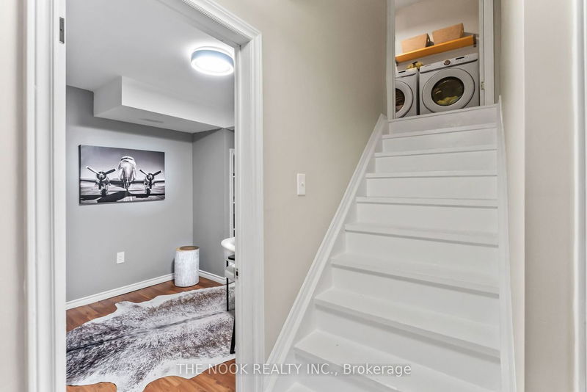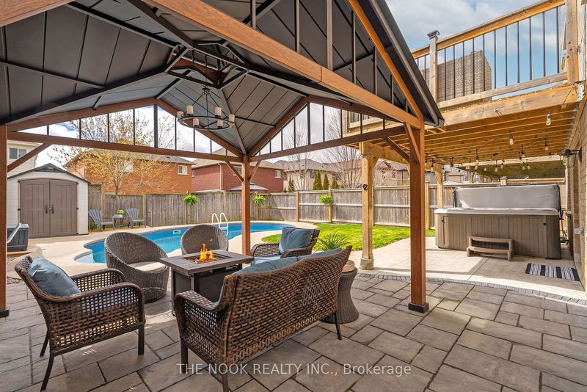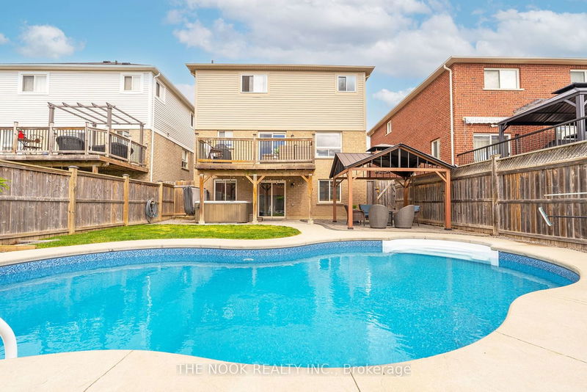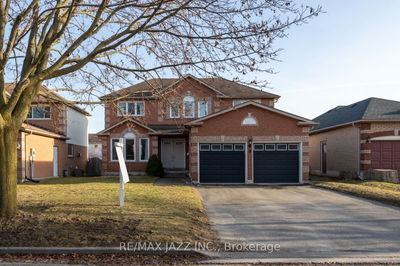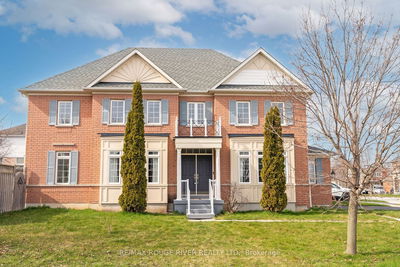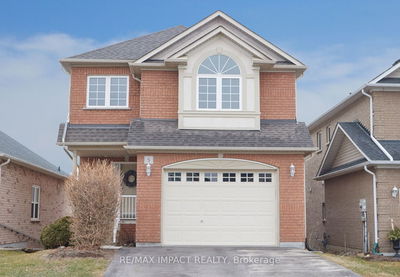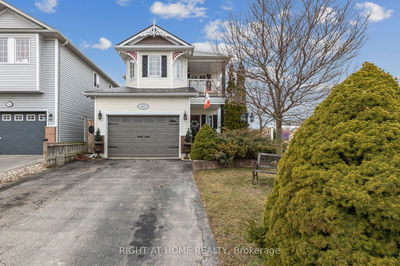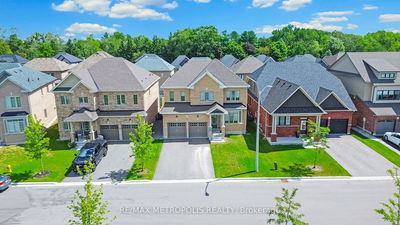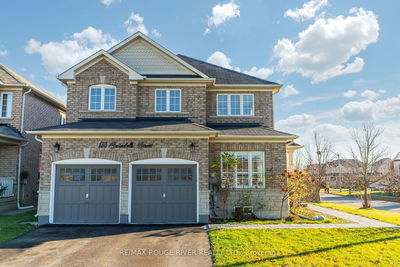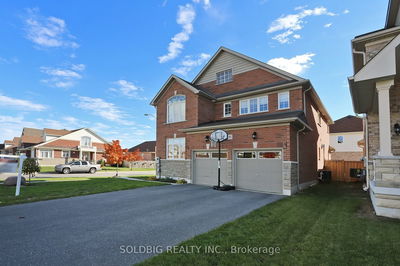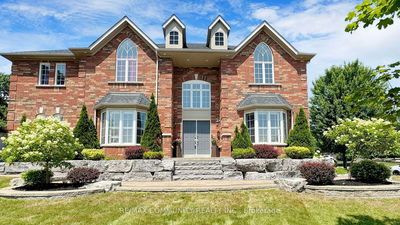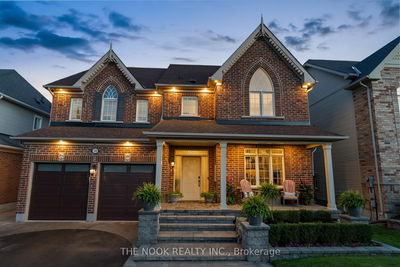Welcome to the home that has it all! Located in a prime area of North Bowmanville, within walking distance to 3 schools & a multitude of parks, perfect for the growing family. Upon entering the home you will find a bright, open concept main floor with 9ft ceilings, all new flooring and upgraded light fixtures. Cook delicious meals in the renovated kitchen with quartz counters, all new appliances & custom oversized kitchen Island (2023) Have morning coffee on the large deck right off of the kitchen with gas hookup for BBQ. Upstairs features 4 well appointed bedrooms including the primary with 4 pc ensuite, large w/i closet & bonus second closet! Enjoy the convenience of an oversized main floor laundry room with new washer & dryer(2023) & garage access. The sun drenched walk out basement has the capabilities of being an in law suite featuring a large rec room, bonus 2nd kitchen & 4 piece bath, plus 2 bonus rooms to use as you please! Host the most incredible backyard get togethers in your fully landscaped backyard with a gorgeous inground pool(2018), hot tub and oversized gazebo. This house truly has it all, perfect for growing or multi-generational families! Walking distance to both public & catholic schools, parks, splash pads, amenities, transit & easy access to all highways. Lovingly upgraded and maintained by the original owners - this house does not disappoint!
Property Features
- Date Listed: Wednesday, April 24, 2024
- City: Clarington
- Neighborhood: Bowmanville
- Major Intersection: Longworth Ave/Liberty Street
- Living Room: Combined W/Dining
- Kitchen: Centre Island, Ceramic Floor, Stainless Steel Appl
- Family Room: Main
- Listing Brokerage: The Nook Realty Inc. - Disclaimer: The information contained in this listing has not been verified by The Nook Realty Inc. and should be verified by the buyer.




