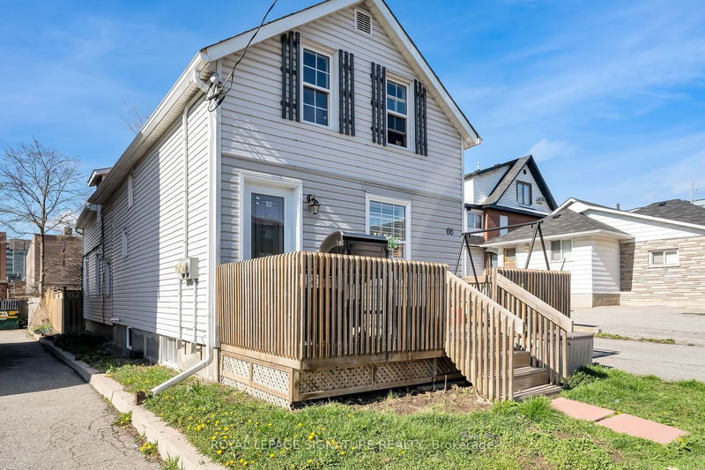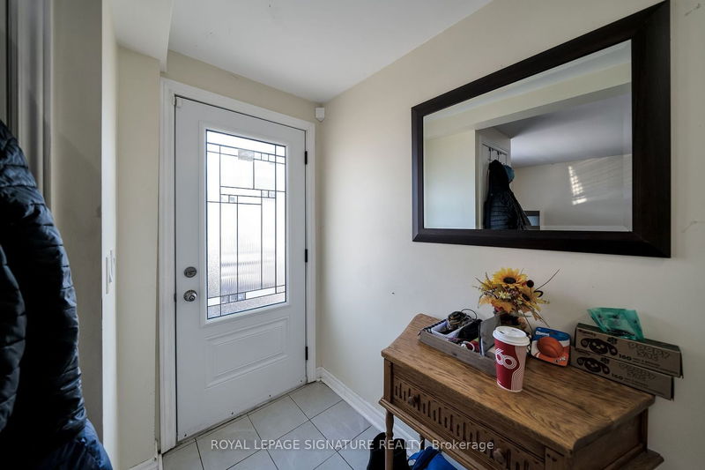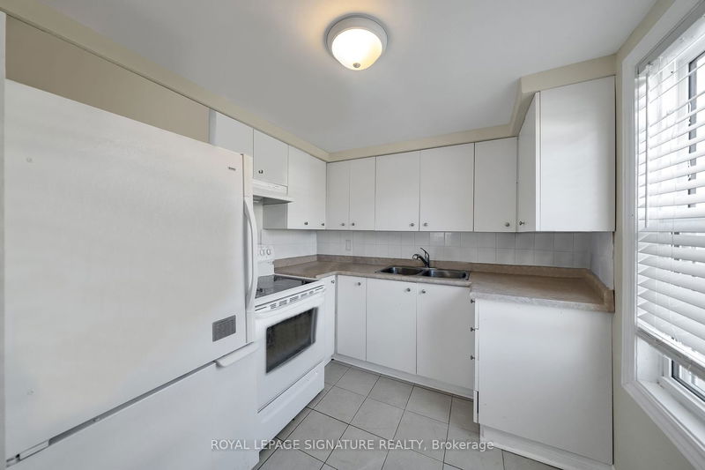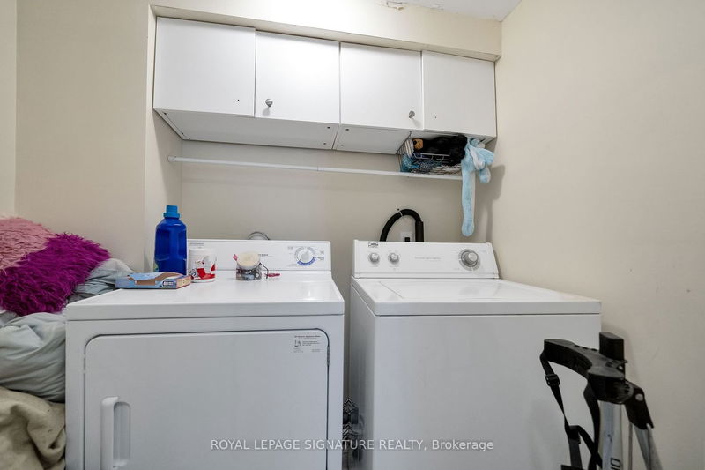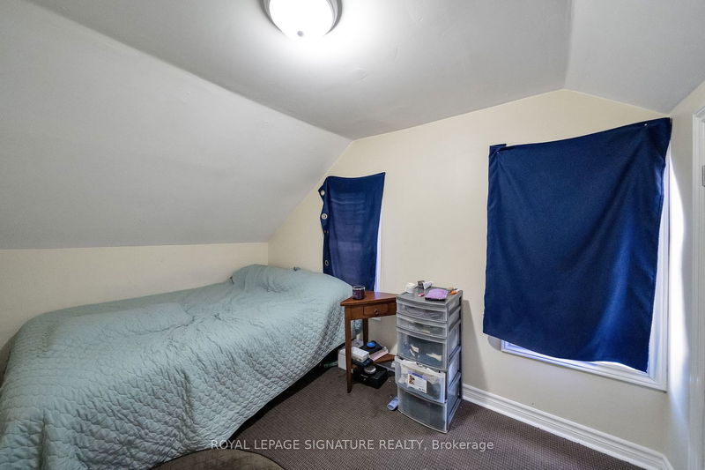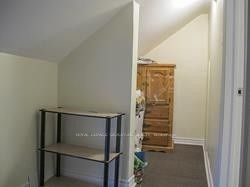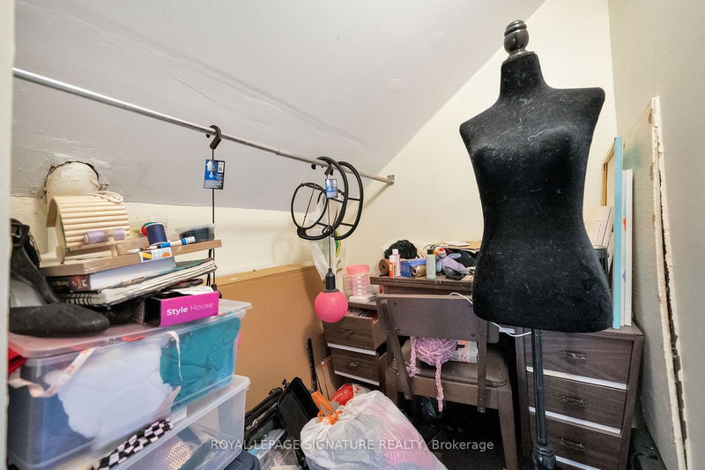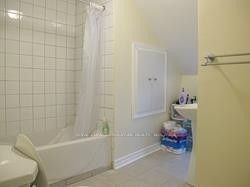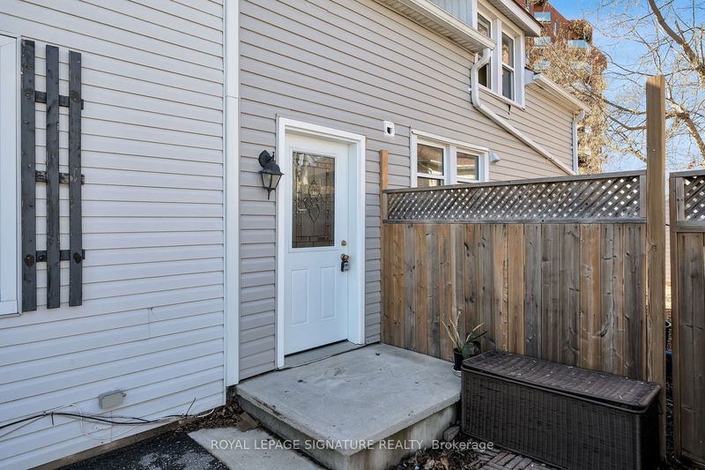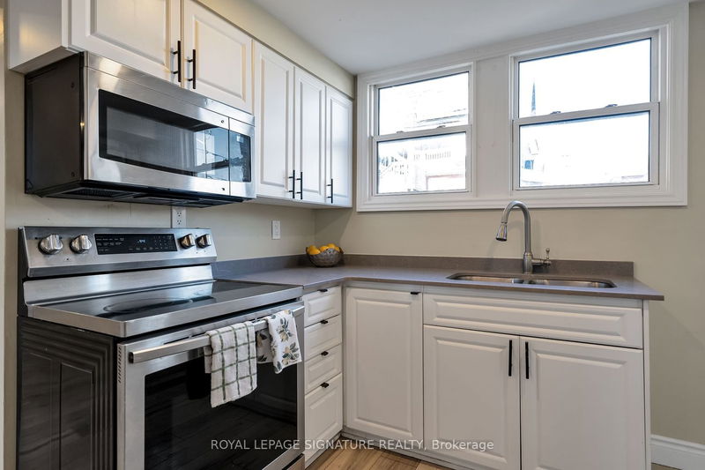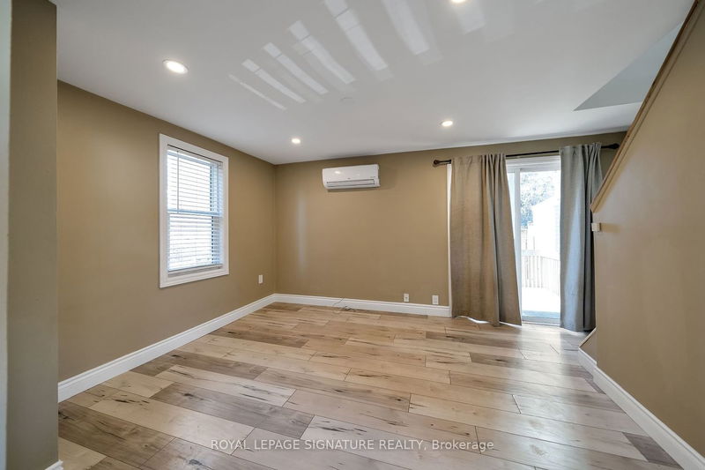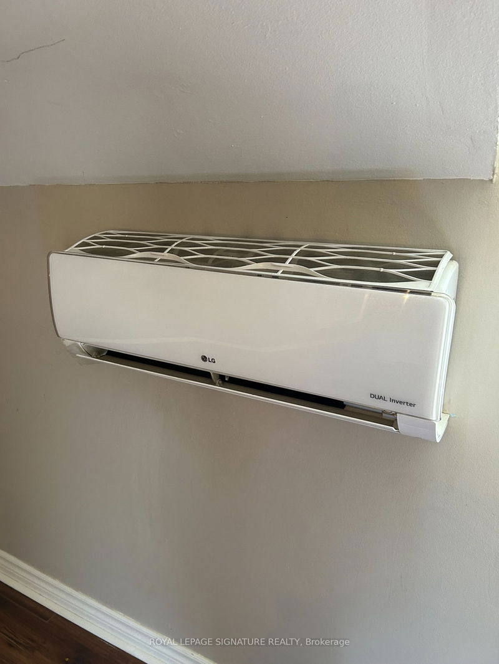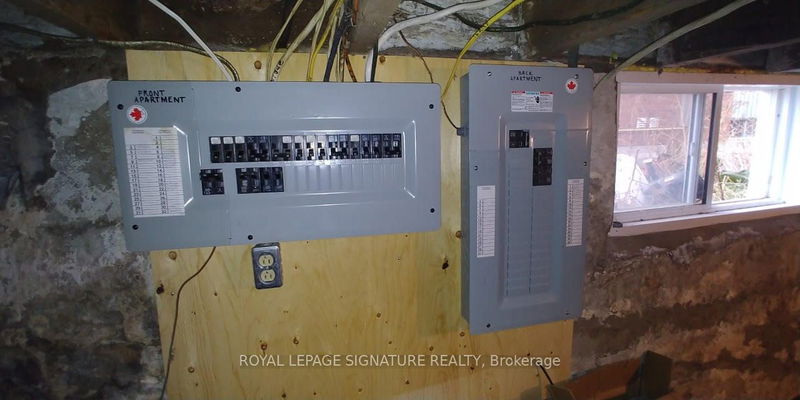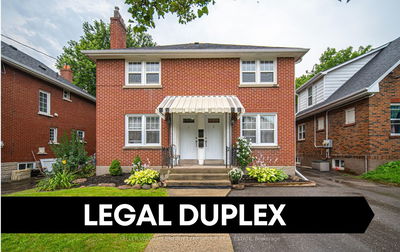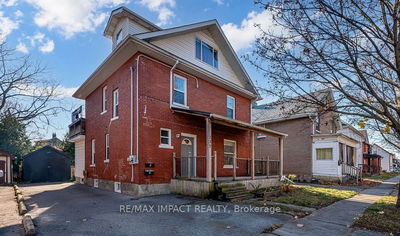***Sold Conditionally***A+ location for this unique and updated legal Duplex. 90 Walkscore is a Walker's Paradise. Steps to the Oshawa Creek/Trails and the King St. Strip with all amenities/transit. Minutes to Hwy 401, Costco, Trent U, Mosque, Medical Centre, Oshawa Centre/Bus Terminal and Walmart. 10 mins to GO Station/Via Rail and a lovely 20 min stroll thru the park to the Botanical Gardens. This income producing property has 2x 900 sq ft 2 bed units, separate utilities and main floor laundry on each side. The Front Unit is currently tenanted and enjoys the morning sun on the front porch. Heated by Gas Furnace (2018) and Window unit AC. The Back Unit gets the afternoon sun, fully fenced back yard with deck and garden shed. All renovated in 2020; Spacious eat in Kitchen w/breakfast bar, Quartz counters and 4 new stainless steel appliances. 3pc Bathroom w/built in vanity and linen closet. All paint and laminate flooring, some new light fixtures, Heated/cooled by 28,000 BTU Tri Zone Mini Split AC/Heat Pumps with remotes, 2 separate electrical panels. 2 car private paved driveway, lots of street parking, quiet neighbourhood with nice neighbours.
Property Features
- Date Listed: Wednesday, April 24, 2024
- City: Oshawa
- Neighborhood: Central
- Major Intersection: Centre St S/John St W
- Full Address: 66 Lloyd Street, Oshawa, L1H 1X5, Ontario, Canada
- Kitchen: Tile Floor, Double Sink, Window
- Living Room: Laminate, Combined W/Dining, Large Window
- Kitchen: Laminate, Stainless Steel Appl, Quartz Counter
- Living Room: 3 Pc Bath, Linen Closet, Window
- Listing Brokerage: Royal Lepage Signature Realty - Disclaimer: The information contained in this listing has not been verified by Royal Lepage Signature Realty and should be verified by the buyer.

