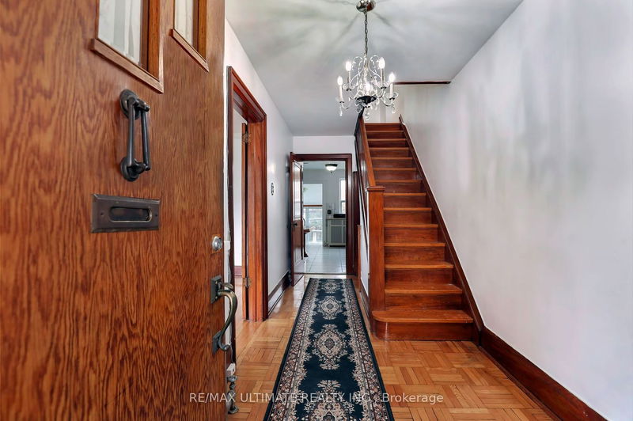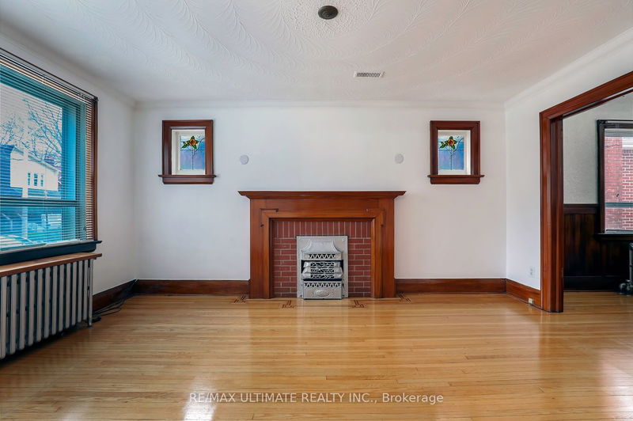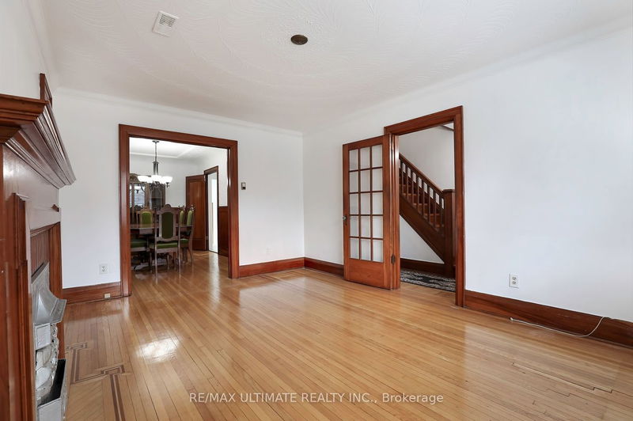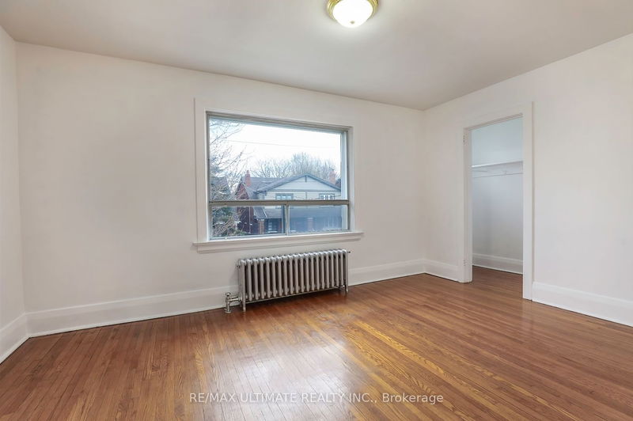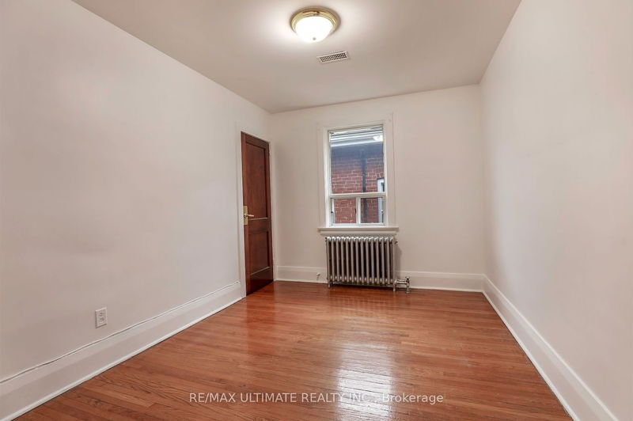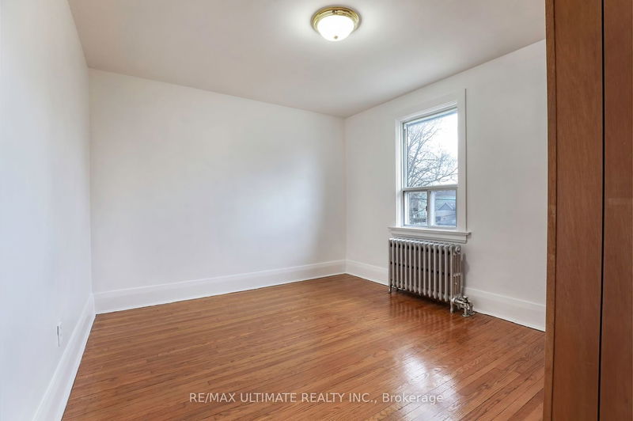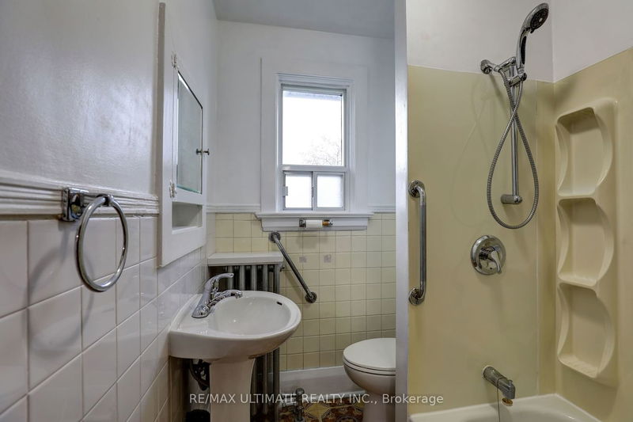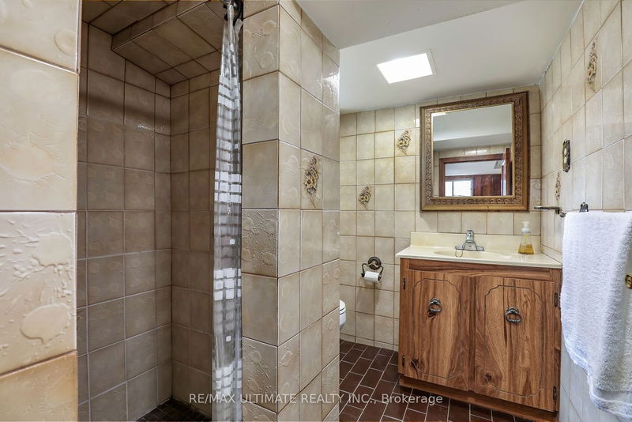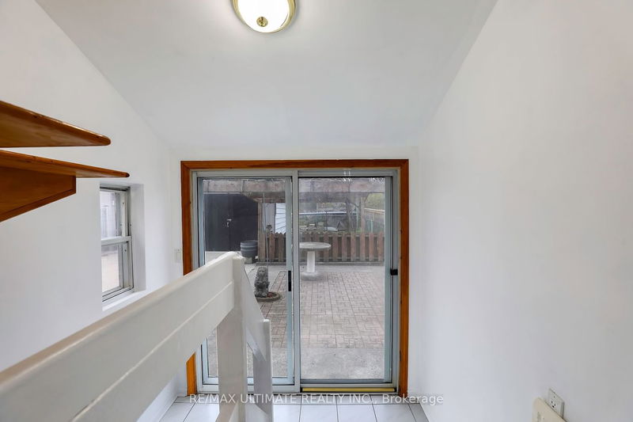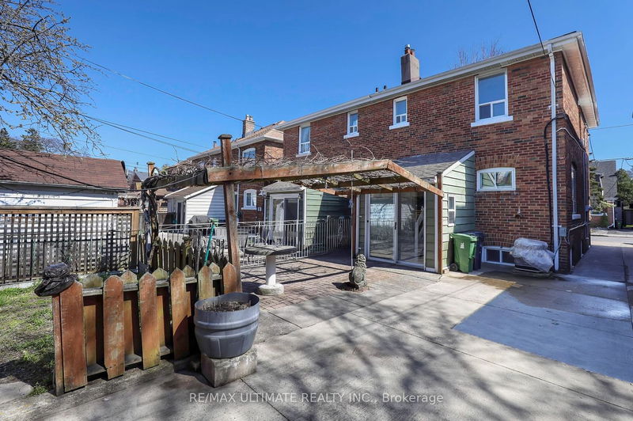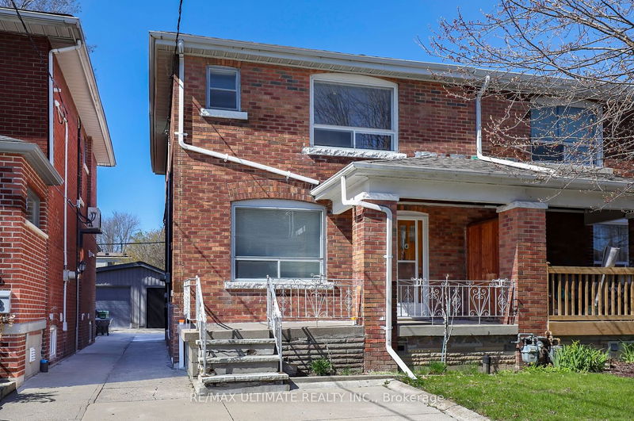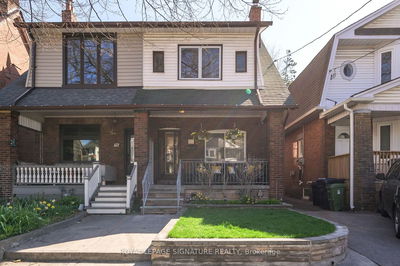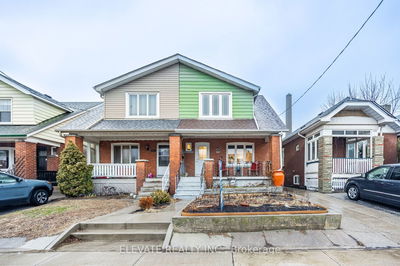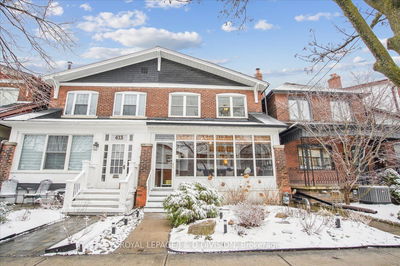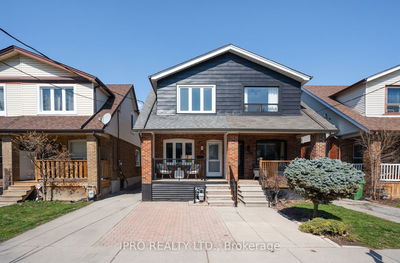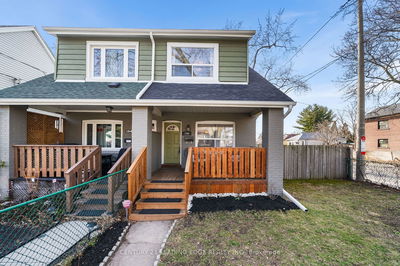Solid brick, full 2-stry semi on a desirable street. Walking distance to great schools (R H McGregor), subway and The Danforth. 3 bedrooms, 2 full baths. Hardwood floors throughout. Eat-in size kitchen. Basement features a large rec room with 2nd kitchen, 3-pc bath, separate entrance at back, could be a potential rental unit. Walkout to back interlocked patio and yard. Mins to downtown and easy access to DVP. This spacious home has been well taken care of by the same owner for many years. Don't miss this great family home! Sold in "as is" condition.
Property Features
- Date Listed: Thursday, April 25, 2024
- City: Toronto
- Neighborhood: Danforth Village-East York
- Major Intersection: Greenwood/Danforth Ave
- Living Room: Hardwood Floor, Imitation Fireplace
- Kitchen: Eat-In Kitchen, Ceramic Floor
- Kitchen: Combined W/Rec, Ceramic Floor
- Listing Brokerage: Re/Max Ultimate Realty Inc. - Disclaimer: The information contained in this listing has not been verified by Re/Max Ultimate Realty Inc. and should be verified by the buyer.


