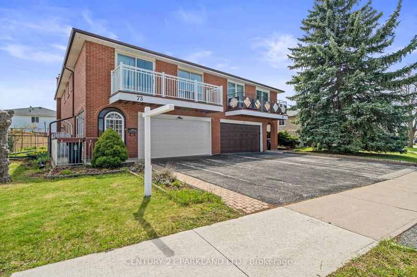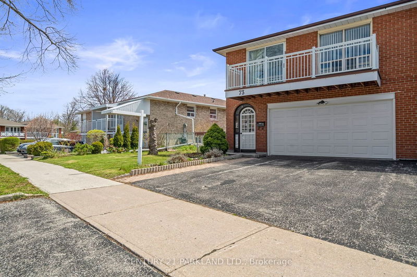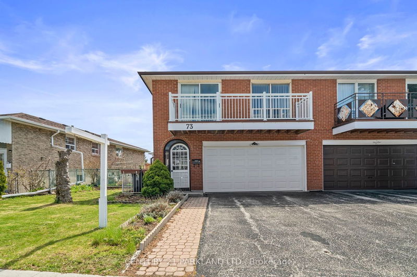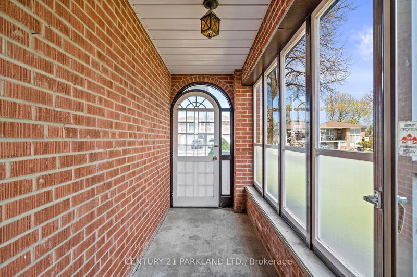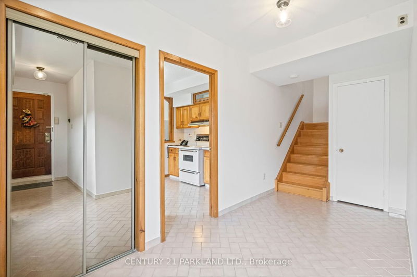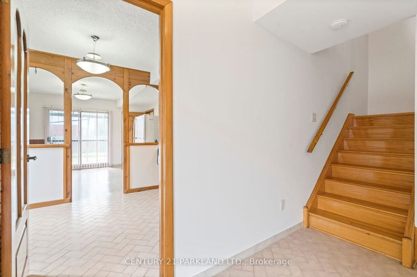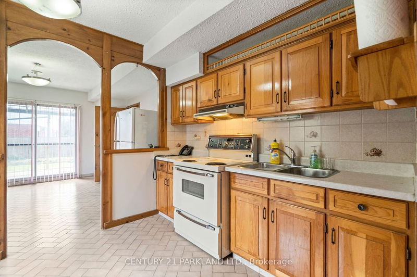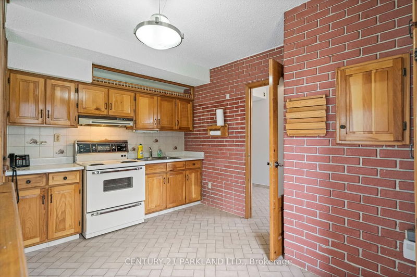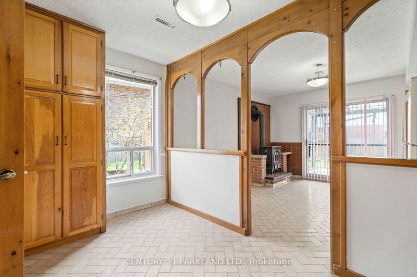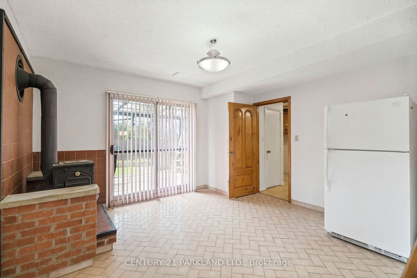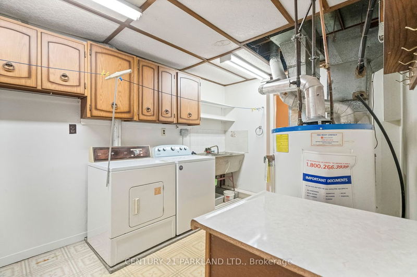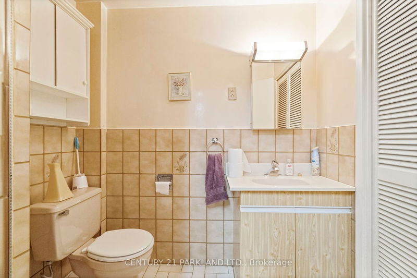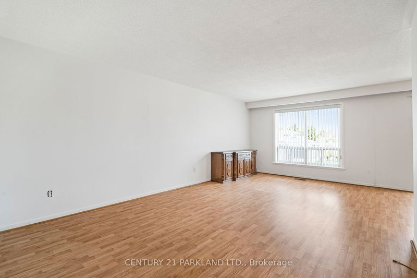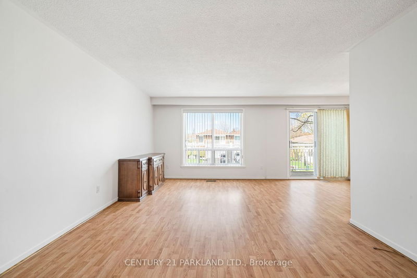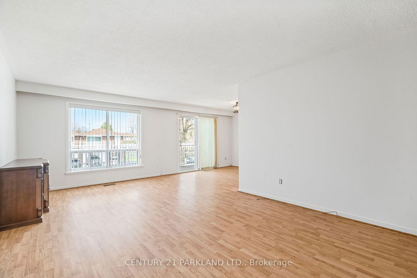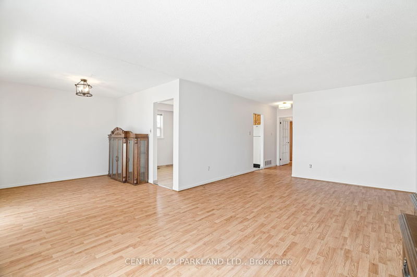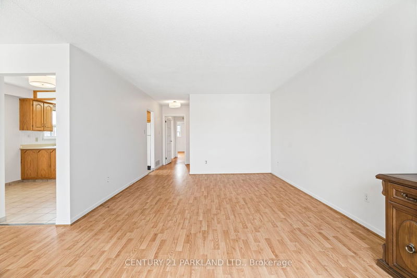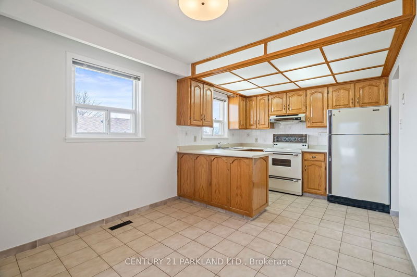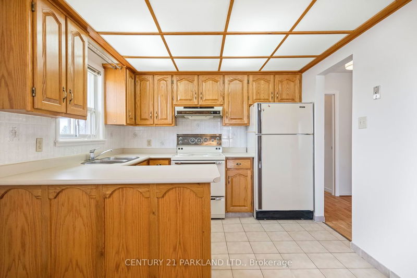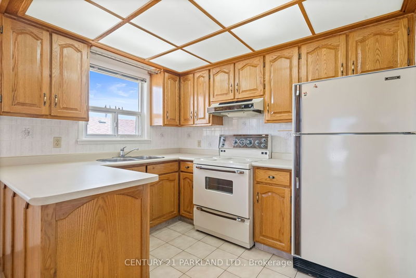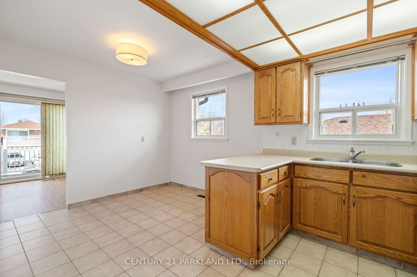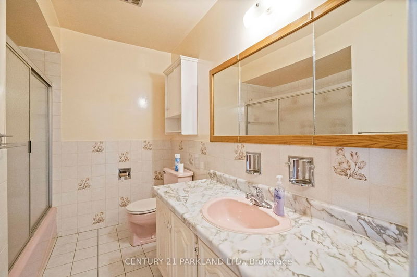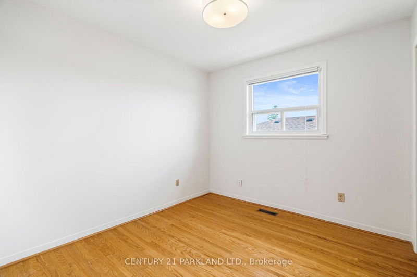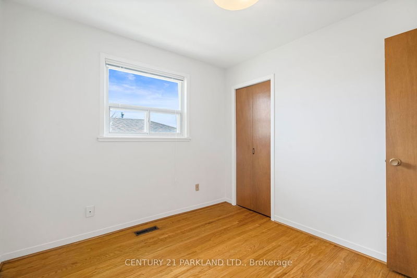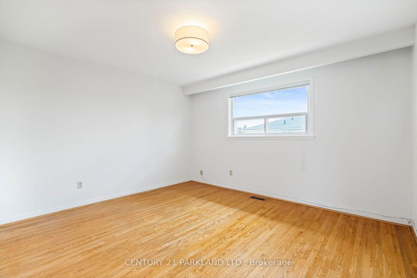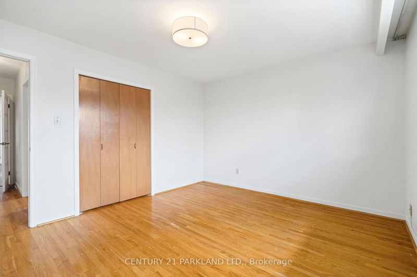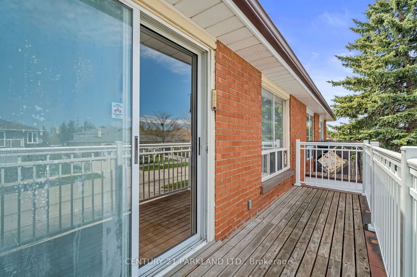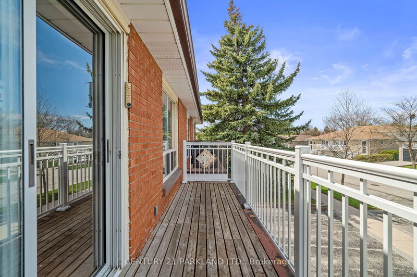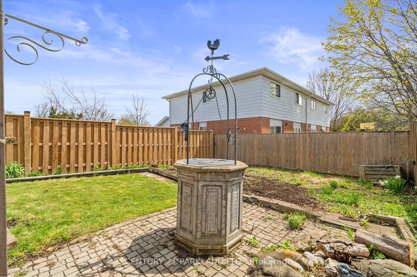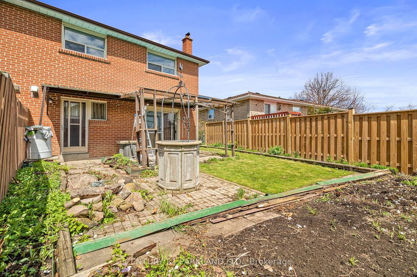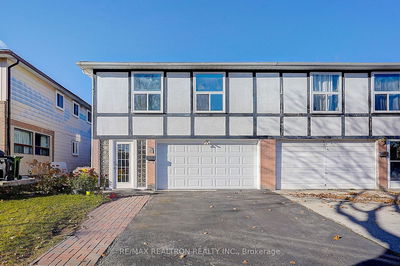Fantastic Investment Opportunity. Nestled in a quiet Scarborough neighbourhood, this 3 Bedroom, 2 Bathroom, 3 Walkout raised bungalow offers immense potential for the savvy investor, renovator and/or DIY enthusiast. A 2 car built in garage provides convenient parking and workshop space. While the property requires interior updating and TLC, its prime location makes this a cant miss. A generous backyard awaits landscaping creativity. Proximity to schools, parks, and amenities adds to 73 Darnboroughs appeal. Don't miss this chance to unlock the hidden potential of this diamond in the rough. Floor Plans Attached
Property Features
- Date Listed: Thursday, April 25, 2024
- City: Toronto
- Neighborhood: L'Amoreaux
- Major Intersection: Birchmount & Finch
- Full Address: 73 Darnborough Way, Toronto, M1W 2G2, Ontario, Canada
- Living Room: Hardwood Floor
- Kitchen: Tile Floor, Window
- Kitchen: Tile Floor, O/Looks Family
- Family Room: Walk-Out, Tile Floor
- Listing Brokerage: Century 21 Parkland Ltd. - Disclaimer: The information contained in this listing has not been verified by Century 21 Parkland Ltd. and should be verified by the buyer.

