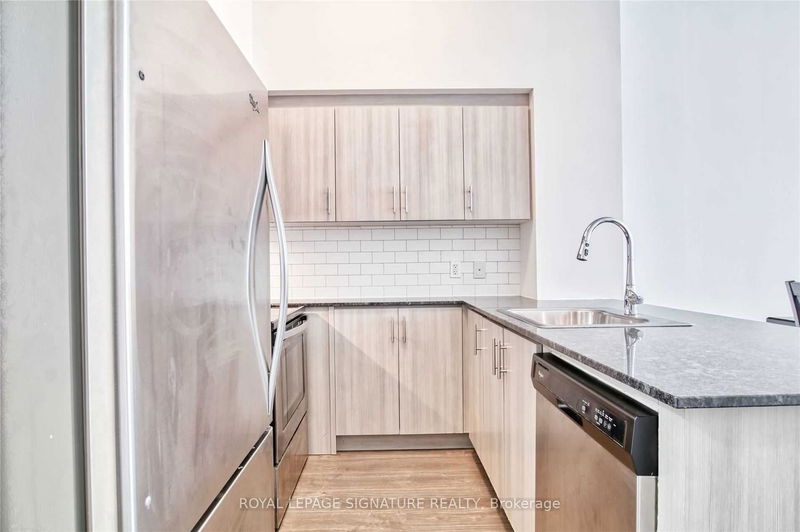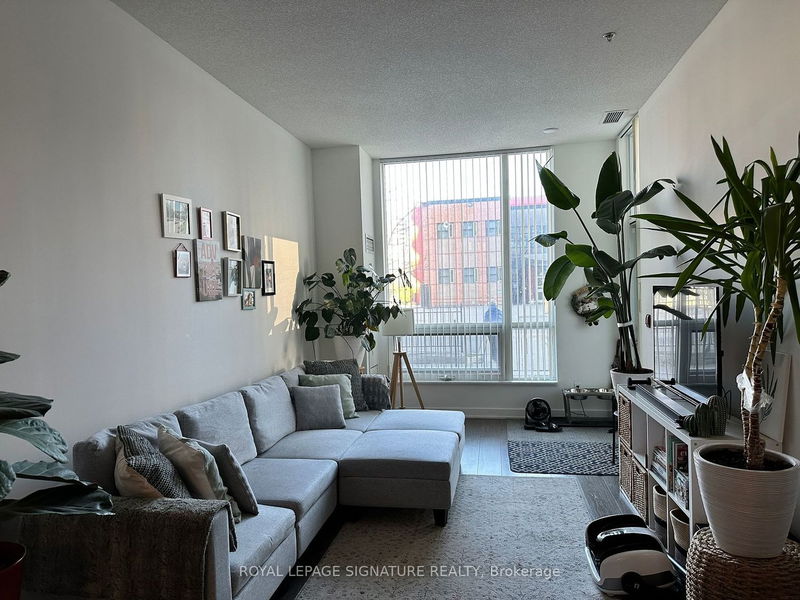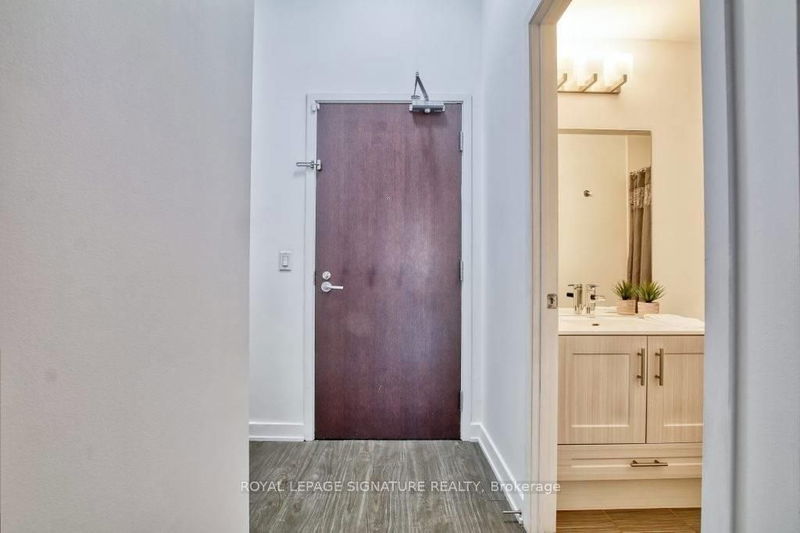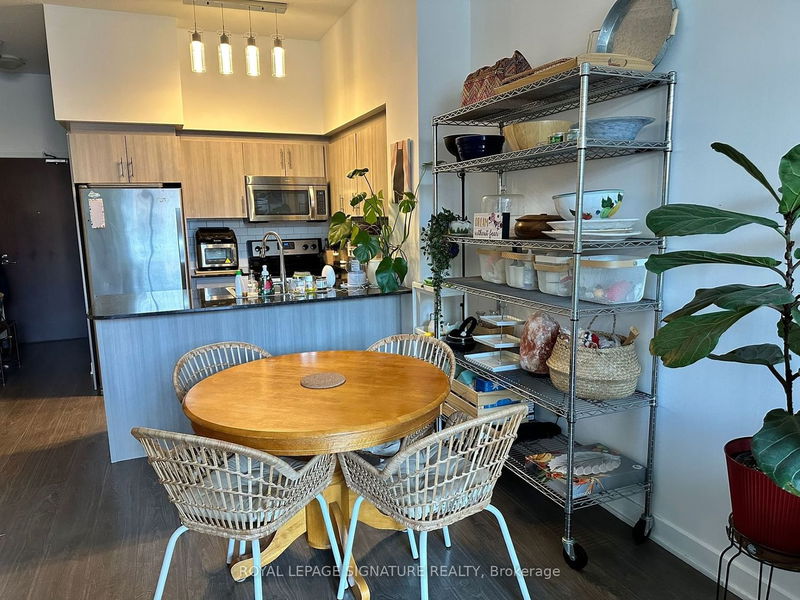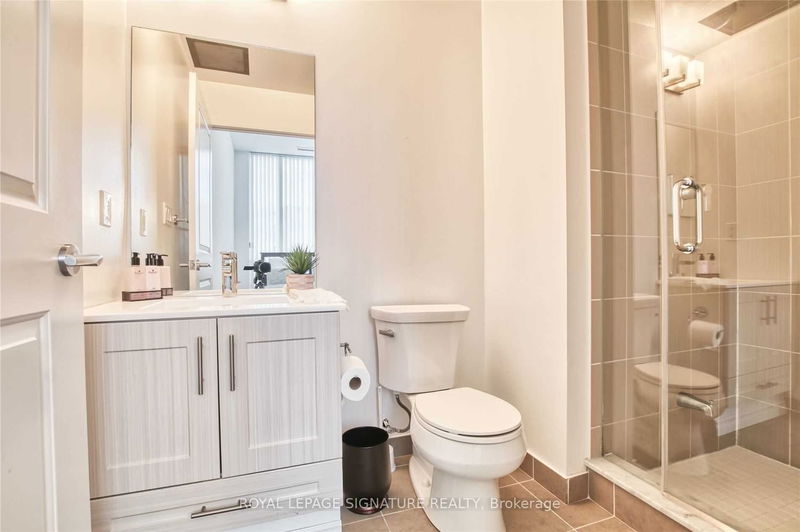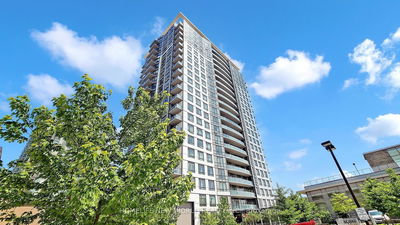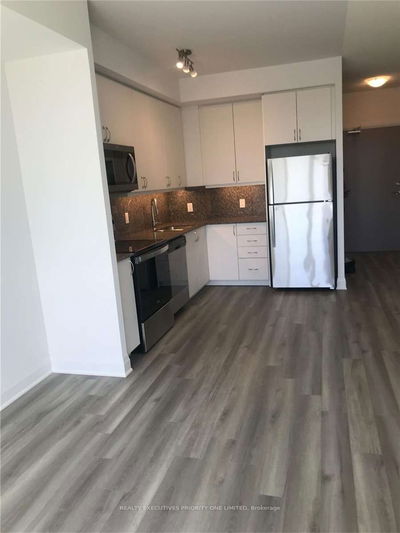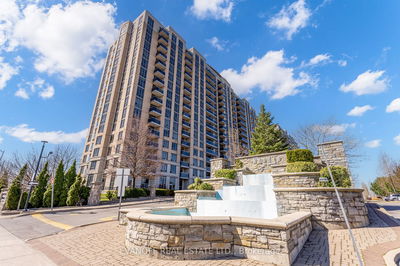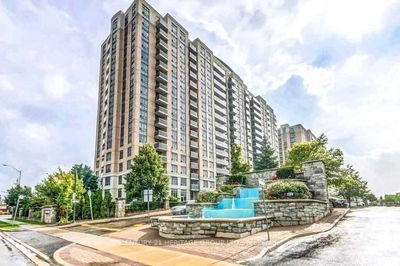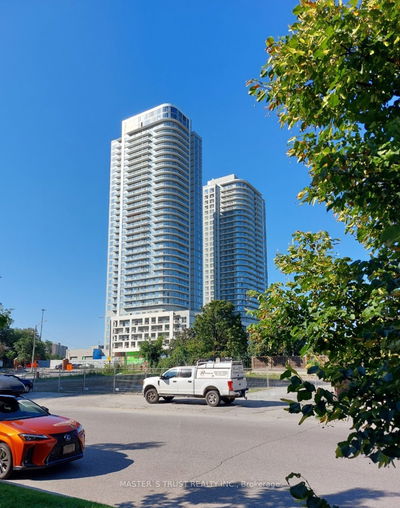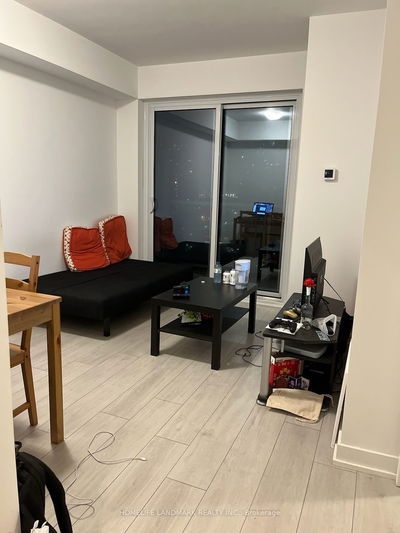Luxury Condo. 2 Entrances To Unit. Right Beside Agincourt Mall And Library, 10 Feet High Ceiling, 1+1Br With 2 Bathroom, Large Size Den With Door, Can Be Used As 2nd Br, 292 Sqf Oversized Patio, !! Modern Open Concept Kitchen With Dark Granite Counter Top And Back Splash. Public Library, Ttc, Close To 401,Go Station. 24 Concierge, Large Swimming Pool, Gym, Bbq Area, Party Room Freshly Painted Unit A Must-Se
Property Features
- Date Listed: Thursday, April 25, 2024
- City: Toronto
- Neighborhood: Tam O'Shanter-Sullivan
- Major Intersection: Kennedy and Sheppard
- Full Address: 104-185 Bonis Avenue, Toronto, M1T 3W6, Ontario, Canada
- Living Room: Combined W/Dining, Laminate, W/O To Patio
- Kitchen: Laminate, Granite Counter
- Listing Brokerage: Royal Lepage Signature Realty - Disclaimer: The information contained in this listing has not been verified by Royal Lepage Signature Realty and should be verified by the buyer.


