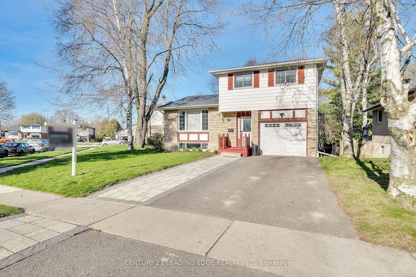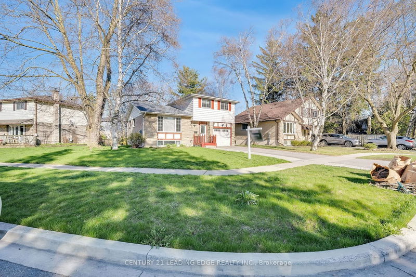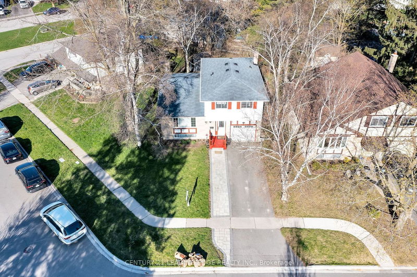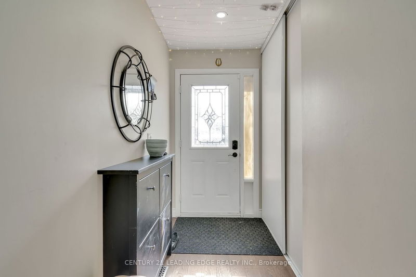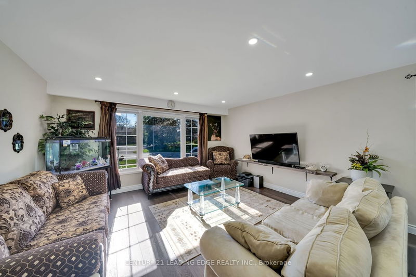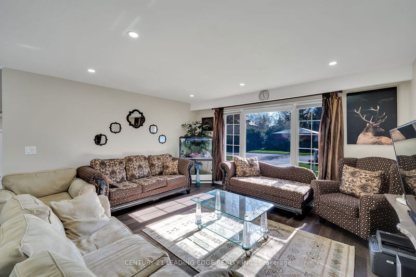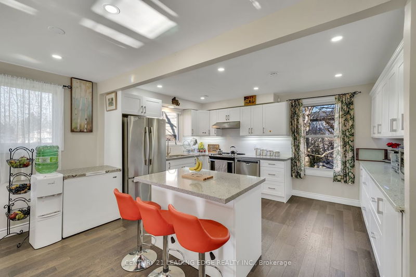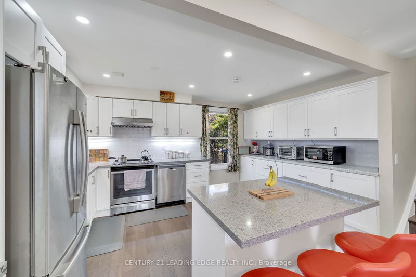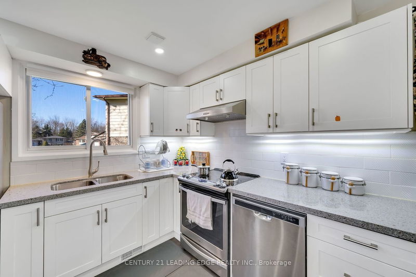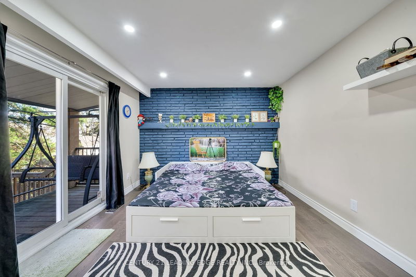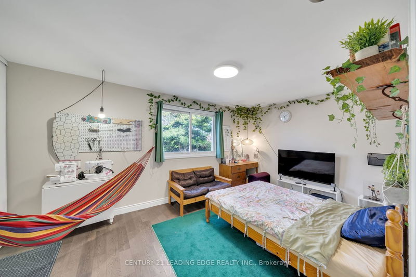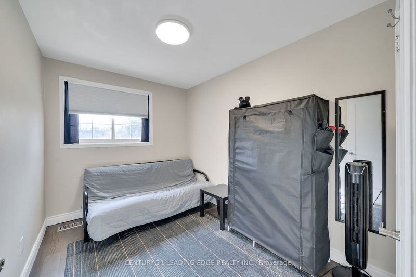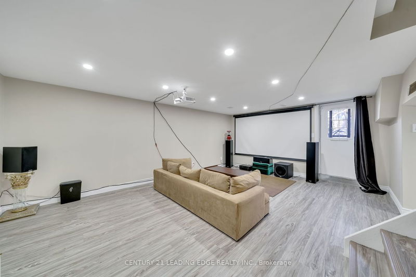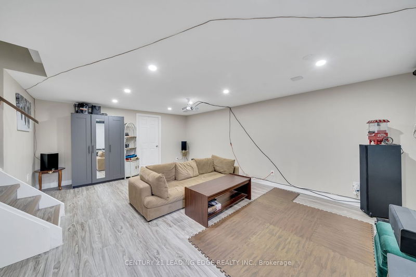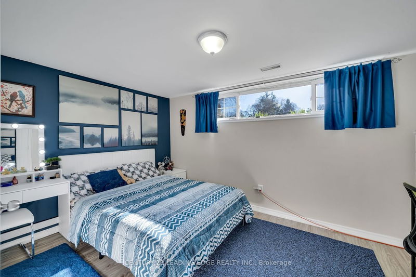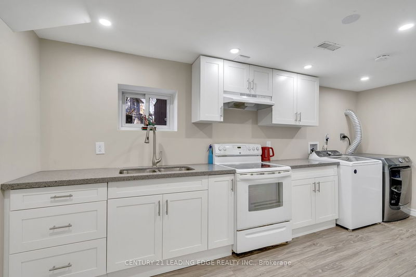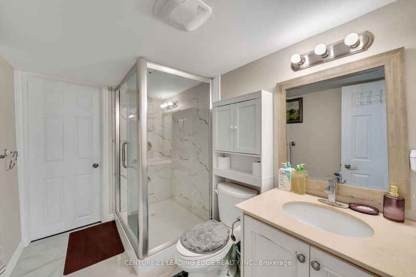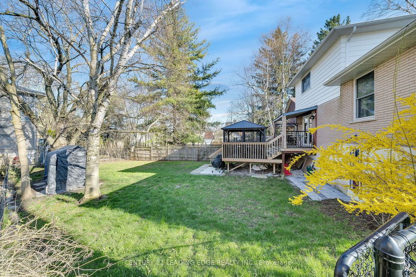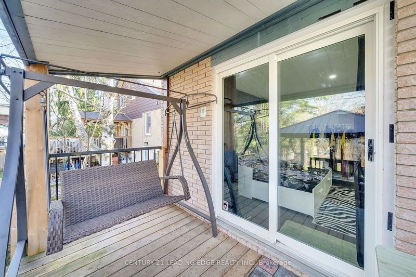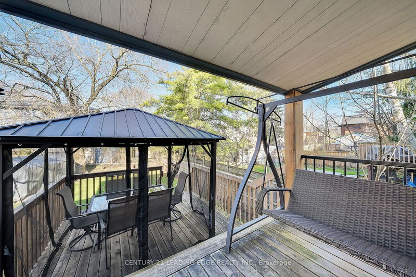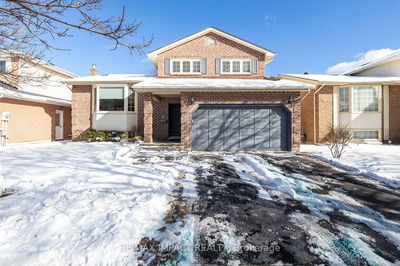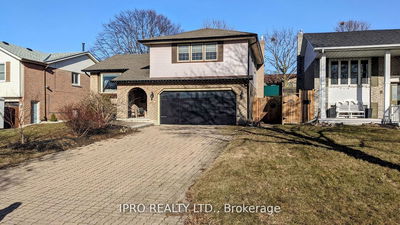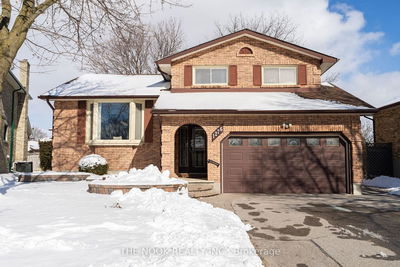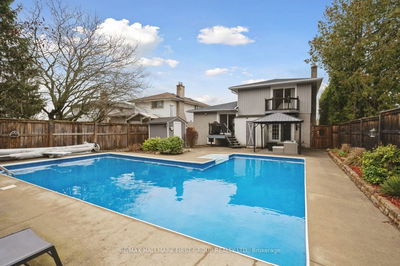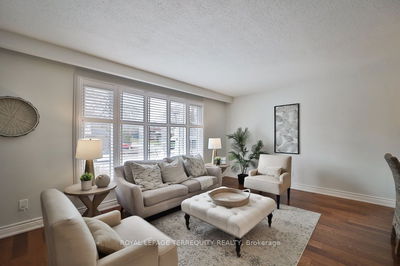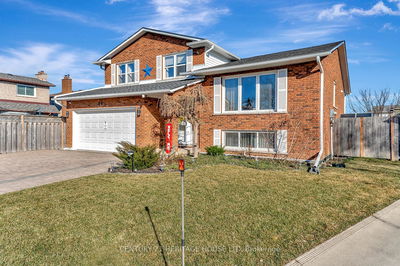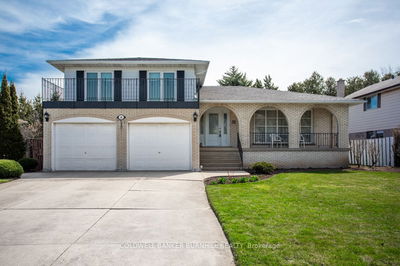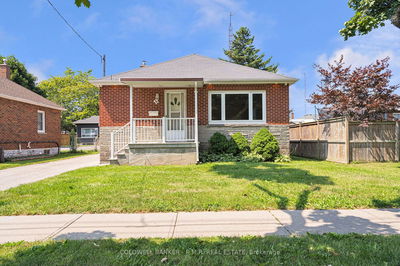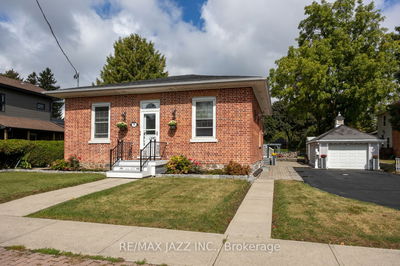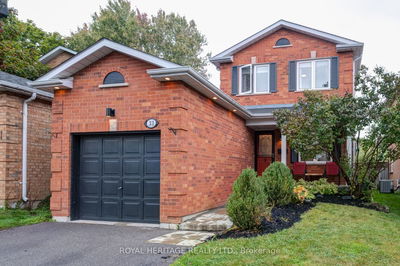Step Inside To A Meticulously Renovated Interior Offering A Spacious Layout With 3 Bedrooms On The Upper Level, 2 More Bedrooms On The Lower Floors, And A Rarely Offered 2-Level Walk-Out Basement Apartment With Its Own Kitchen, Bedroom, Bathroom, And Living Room Area. This Property Has A Modern, Open-Concept Design Seamlessly Flowing From The Living Room To The Kitchen. Enjoy The Tranquility Of The Private Backyard On A Premium Lot, Perfect For Relaxation Or Outdoor Activities. Conveniently Located In A Sought-After Neighborhood In Bowmanville Close To Schools, Parks, And Amenities, Perfect Blend Of Comfort And Convenience. Majority Of The House Was Redone In 2022 Including The Kitchen Countertop, Cabinets & Island (2022), Flooring Throughout Entire House (2022), Painting Throughout Entire House (2022), All Bathrooms Redone (2022), Basement Kitchen (2022) & Much More! Seller Does Not Warrant Retrofit Status Of Basement Apartment. Schedule A Showing Today, Accepting Offers ANYTIME!
Property Features
- Date Listed: Monday, April 29, 2024
- City: Clarington
- Neighborhood: Bowmanville
- Major Intersection: Concession & Elgin
- Full Address: 3 Burk Court, Clarington, L1C 3V7, Ontario, Canada
- Living Room: O/Looks Frontyard, Combined W/Kitchen
- Kitchen: Stainless Steel Appl, Granite Counter, Breakfast Bar
- Listing Brokerage: Century 21 Leading Edge Realty Inc. - Disclaimer: The information contained in this listing has not been verified by Century 21 Leading Edge Realty Inc. and should be verified by the buyer.


