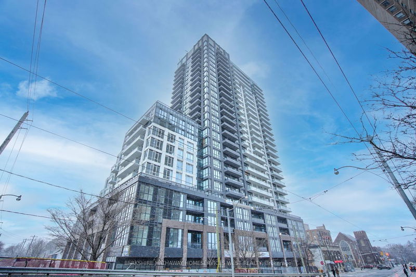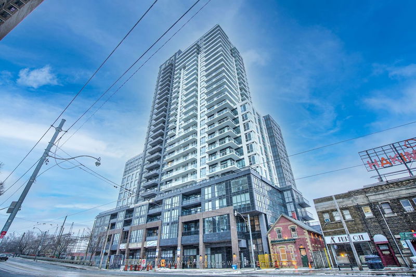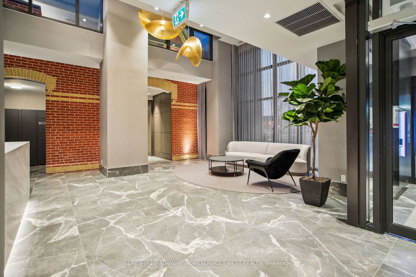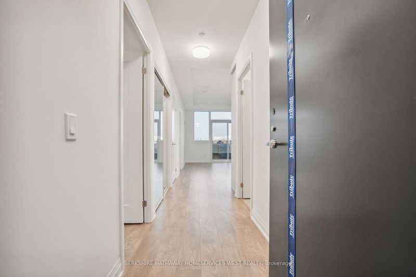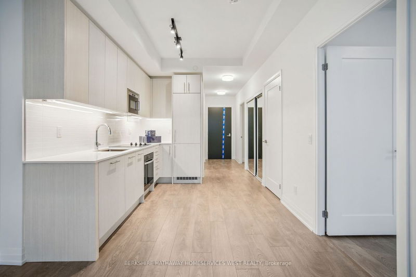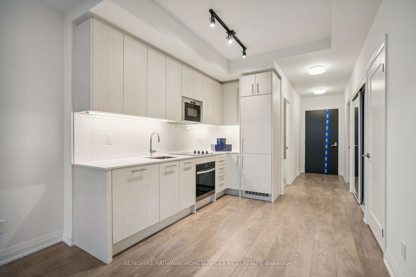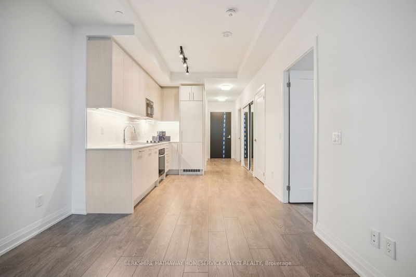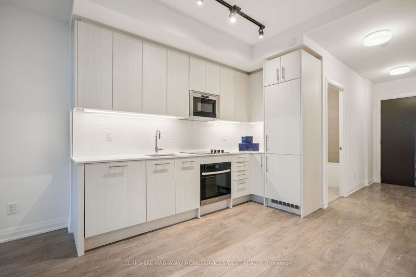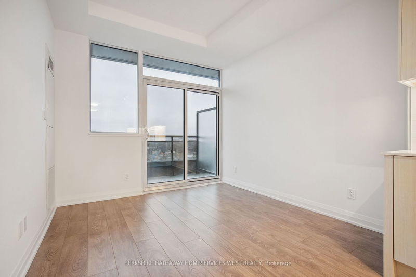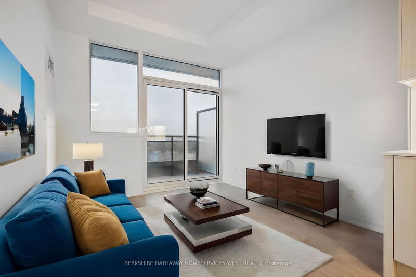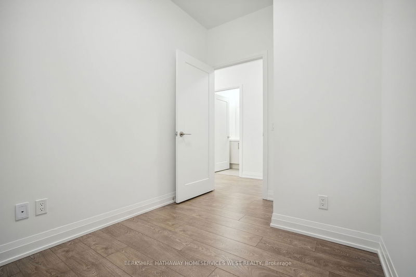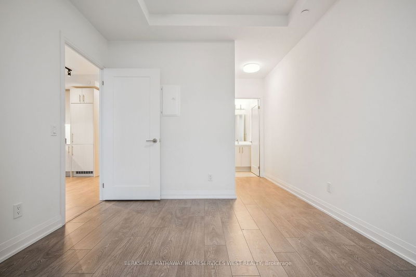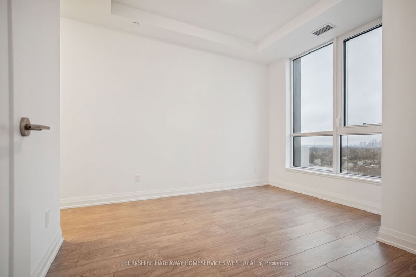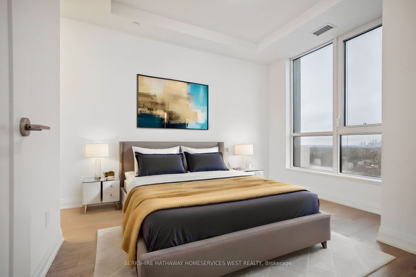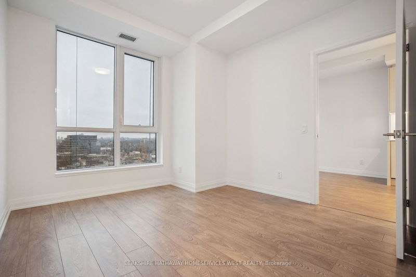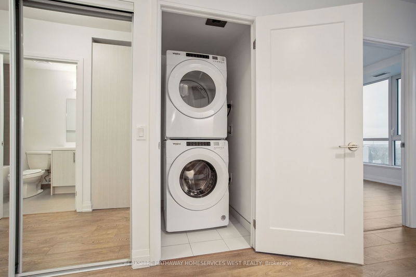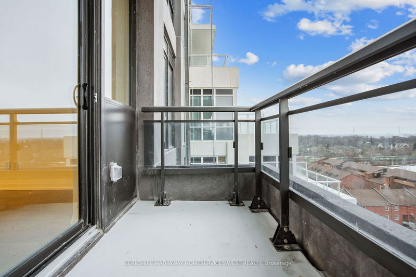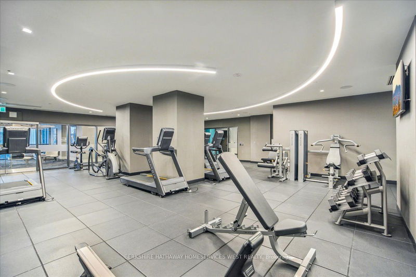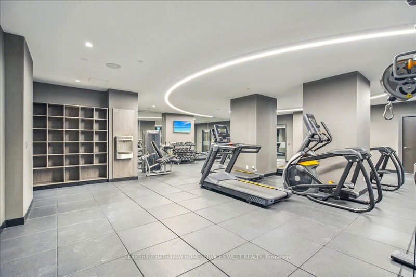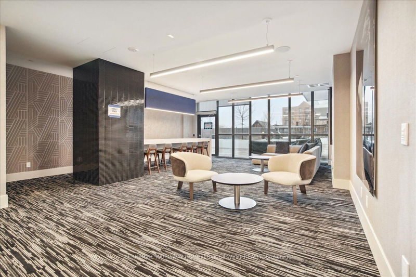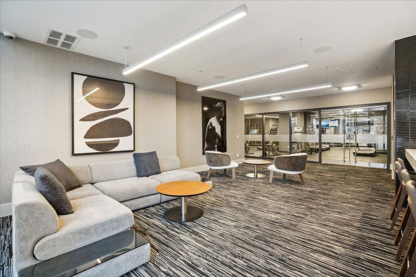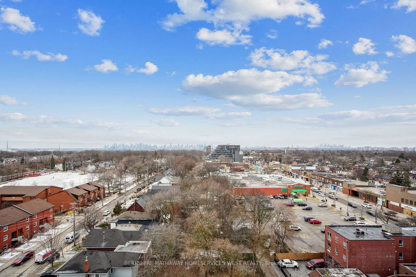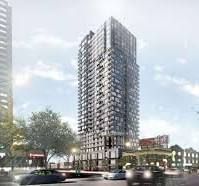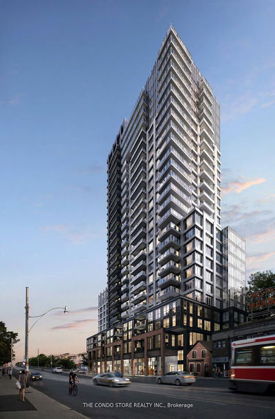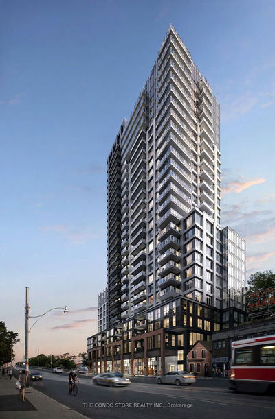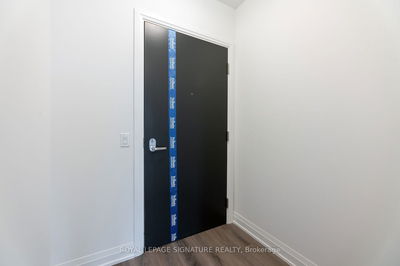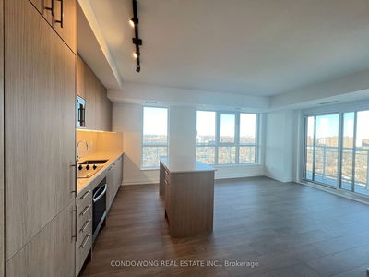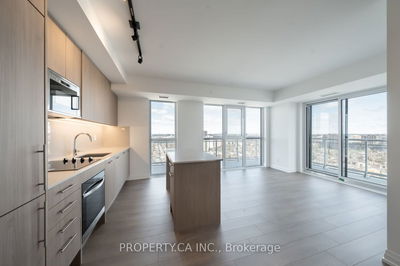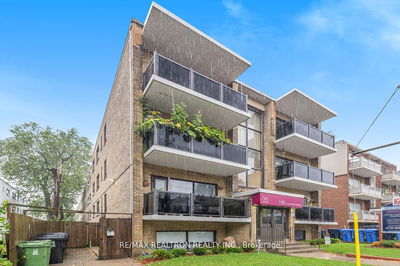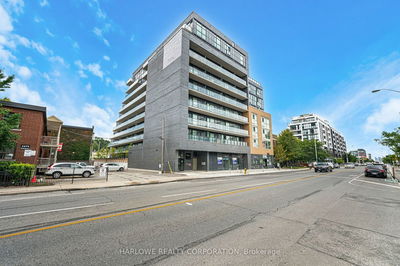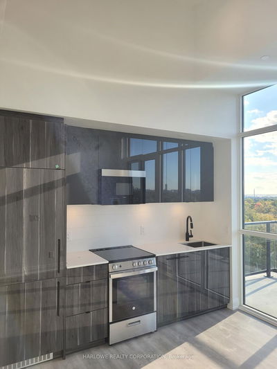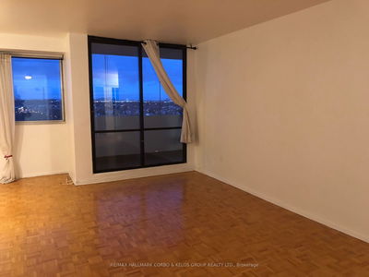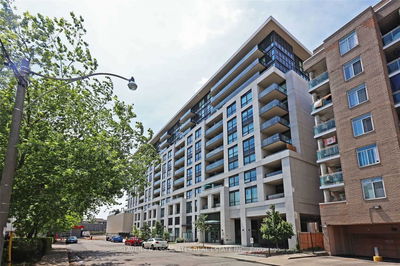A True Taste Of The Danforth! Welcome To A Brand New 1+1, 2 Bath Condo Unit Nestled In The Vibrant East End-Danforth Neighborhood With The Danforth GO Station, TTC Main Subway Station & 506 Streetcar At Your Doorstep! Breathtaking Sunsets With A Panoramic Downtown & CN Tower View. Meticulously Designed Residence Offering A Real Den With A Door - The Perfect Guest Suite, Office Space Or Rec Room. In-Suite Laundry. Guest Bath Ft. A 4-Pc Layout With Tile Floors, A Generously Sized Single Vanity, & A Bath/Shower Combo. The Upgraded Kitchen Showcases Valance Lighting, Laminate Hardwood Floors & High-End S/S Appliances. Open-Concept Living Room Leads To A Sliding Door Balcony, Providing A Indoor-Outdoor Experience. Primary Bedroom Is Illuminated By An Oversized Bright Window & Double Sliding Door Closet. 3-Pc Ensuite Offers Tile Floors, A Floor-To-Ceiling Tile Walk-In Shower, & A Large Single Vanity. Conveniently Located Near Shopping, Parks, Restaurants & Minutes To The Beaches & Lake ON! 1 Storage Locker, Smart Living App Ft. Smart Lock, Intercom Access & Thermostat. 14,000 square feet of Amenity Space Including 24Hr Concierge, Terrace, Business Lounge, Fitness Facility & More! Some photos have been virtually staged.
Property Features
- Date Listed: Monday, April 29, 2024
- City: Toronto
- Neighborhood: East End-Danforth
- Major Intersection: Danforth Ave & Main Street
- Full Address: 917-286 Main Street, Toronto, M4C 4X4, Ontario, Canada
- Living Room: Open Concept, Sliding Doors, W/O To Terrace
- Kitchen: Flat
- Listing Brokerage: Berkshire Hathaway Homeservices West Realty - Disclaimer: The information contained in this listing has not been verified by Berkshire Hathaway Homeservices West Realty and should be verified by the buyer.


