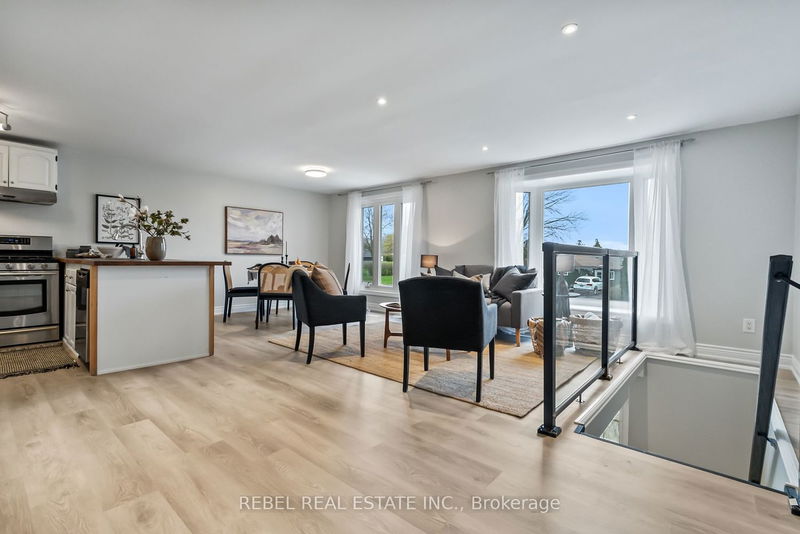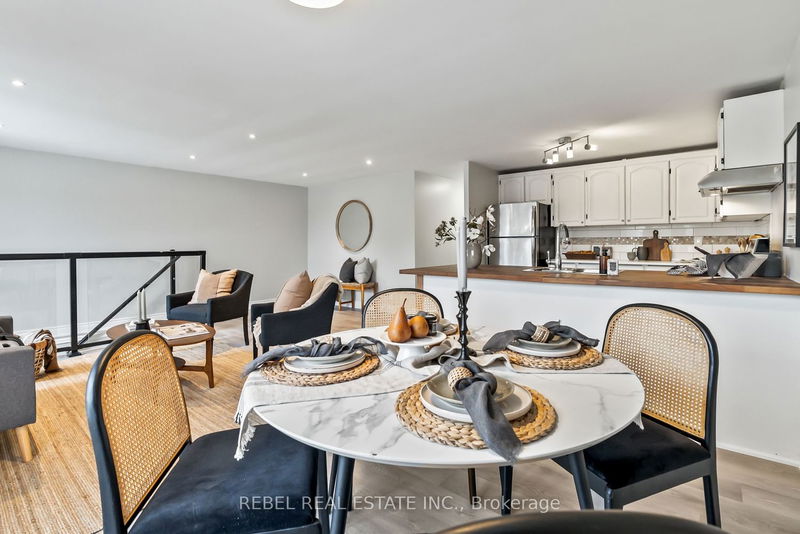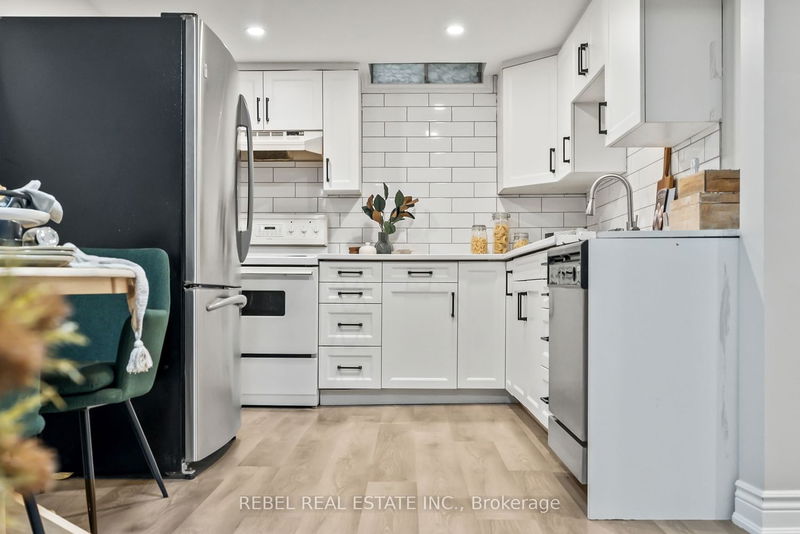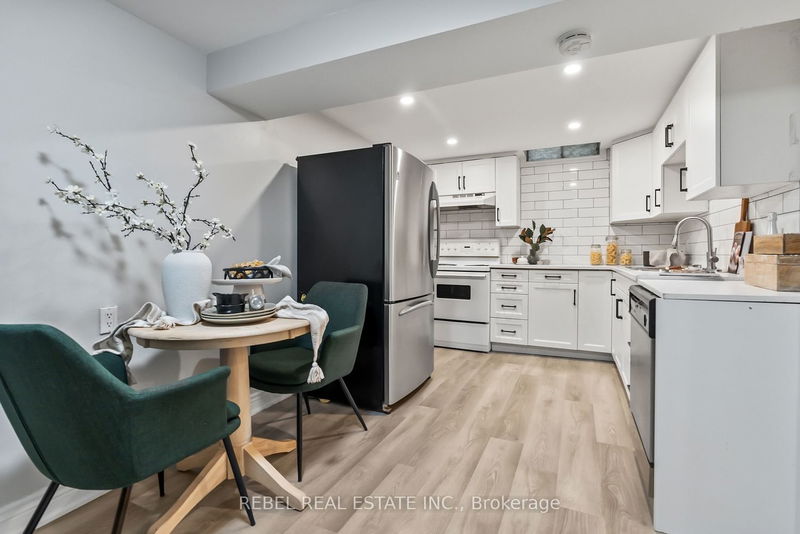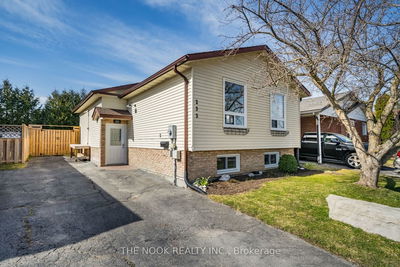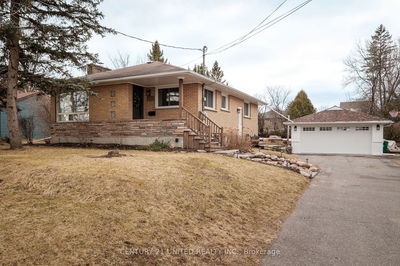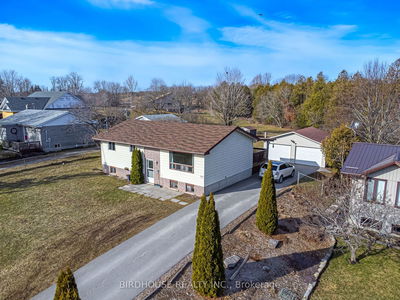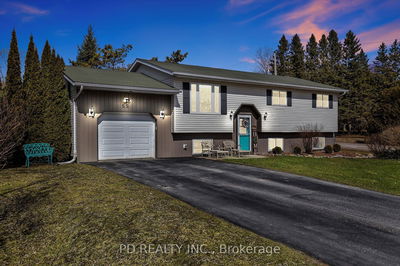Welcome To 711 Wesley Drive In Oshawa's Sought-After Donevan Community. This Charming Raised Bungalow Boasts 3+1 Bedrooms And 2 Bathrooms, Updated Throughout With New Flooring, Fresh Paint, And Modern Light Fixtures. The Upper Level Showcases An Inviting Open Concept Living Space, With An Updated Kitchen Overlooking The Family Room And Dining Area. Enjoy Three Bedrooms On This Level, Including A Spacious Primary Bedroom And A Second Bedroom With A Walk-Out To A Newer Deck Overlooking The Backyard Backing On To Greenspace. The Lower Level Features A Separate In-Law Suite With A Private Entrance, Updated Flooring, A 4-Piece Bathroom, An Additional Bedroom, And A Renovated Eat-In Kitchen. Ideal For Extended Family Or Potential Rental Income. Located Close To Schools, Parks, Transit, Highway 401 & More!
Property Features
- Date Listed: Tuesday, April 30, 2024
- Virtual Tour: View Virtual Tour for 711 Wesley Drive
- City: Oshawa
- Neighborhood: Donevan
- Major Intersection: Grandview & Bloor St E
- Full Address: 711 Wesley Drive, Oshawa, L1H 7X6, Ontario, Canada
- Living Room: Upper
- Kitchen: Upper
- Family Room: Lower
- Kitchen: Lower
- Living Room: Lower
- Listing Brokerage: Rebel Real Estate Inc. - Disclaimer: The information contained in this listing has not been verified by Rebel Real Estate Inc. and should be verified by the buyer.




